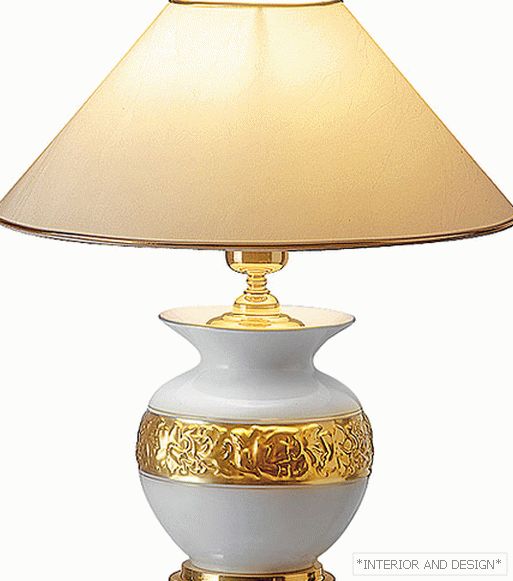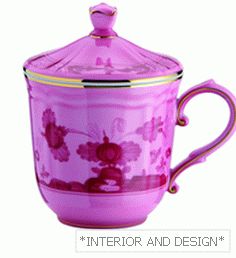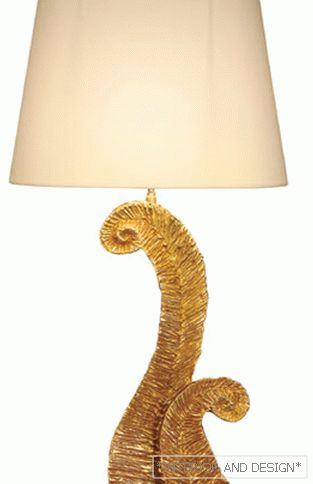house of 800 m2 in the suburbs
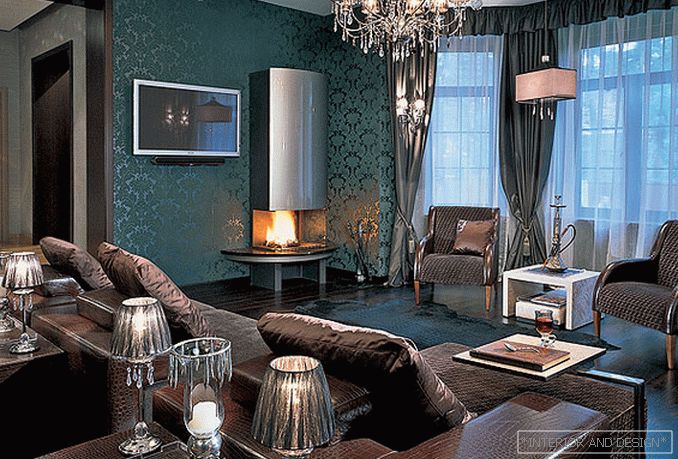
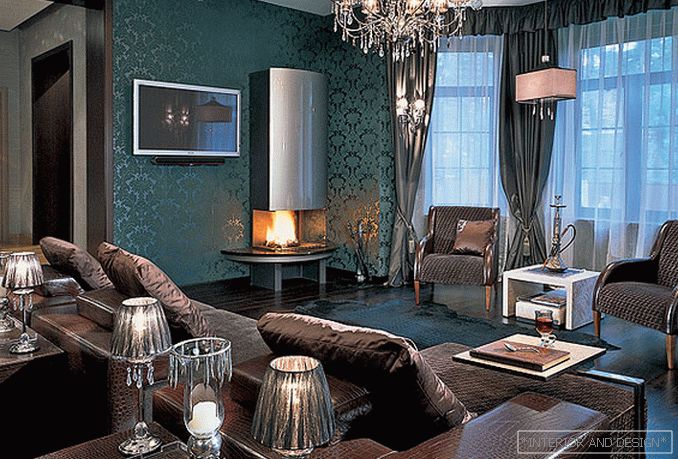
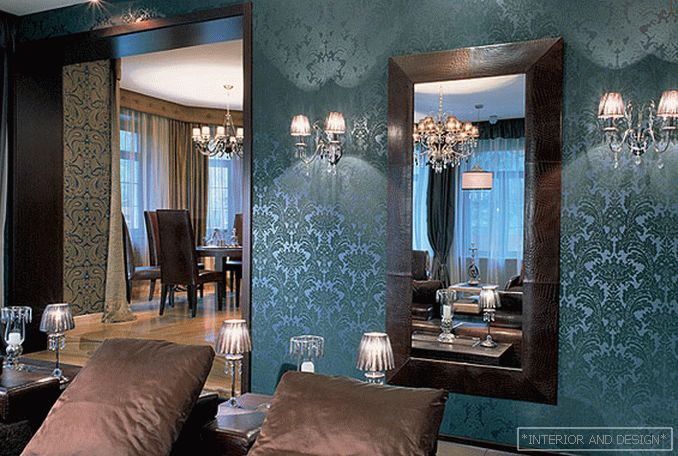
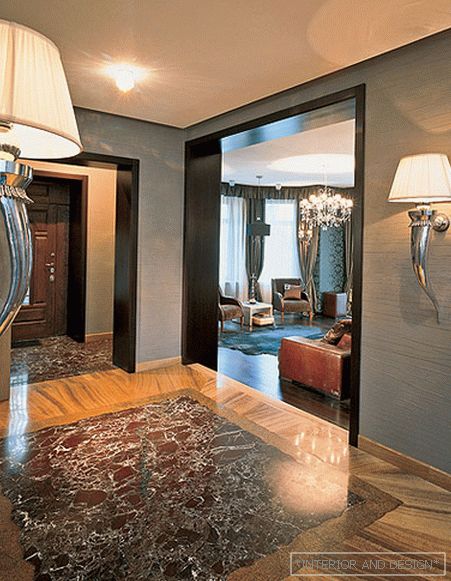
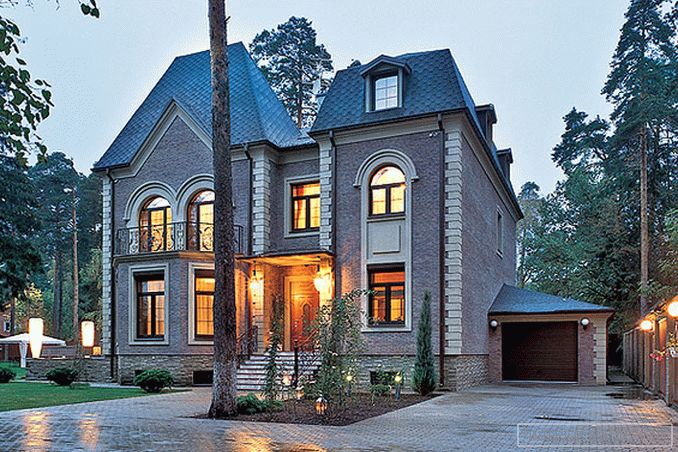
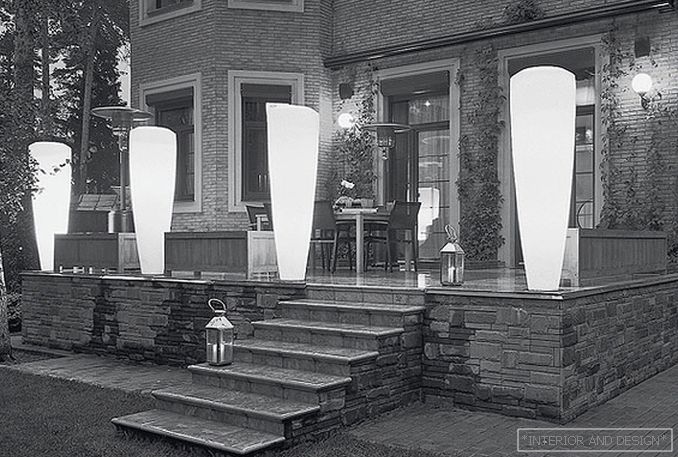
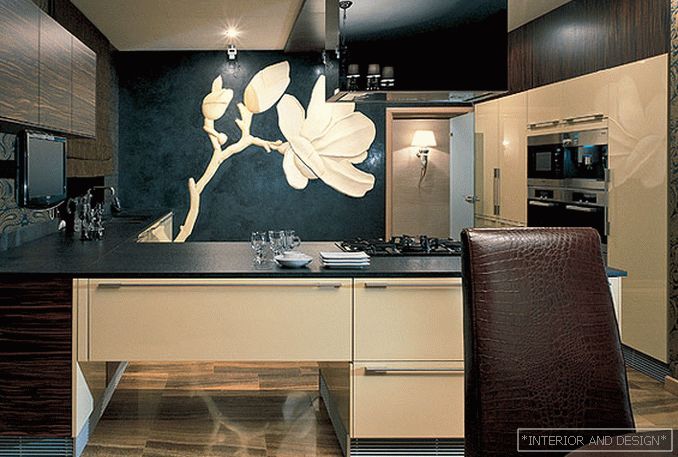
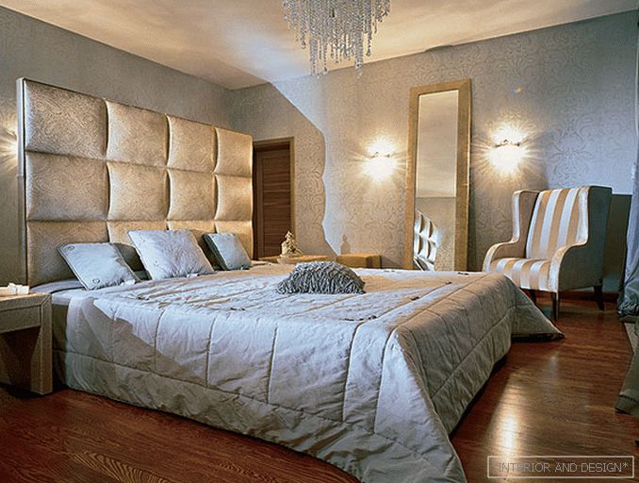
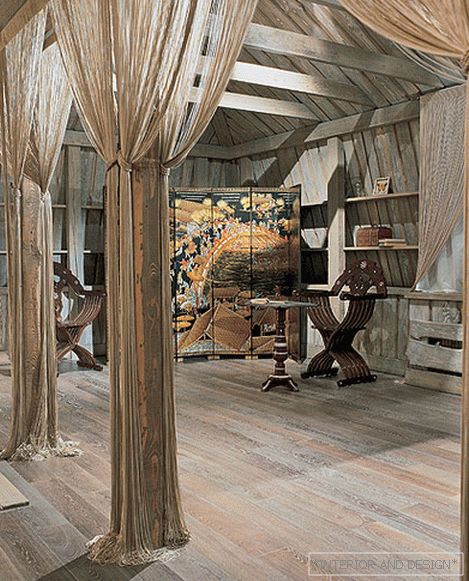
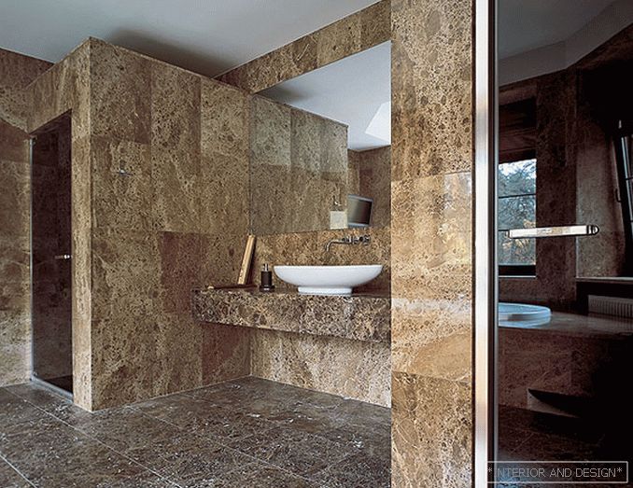
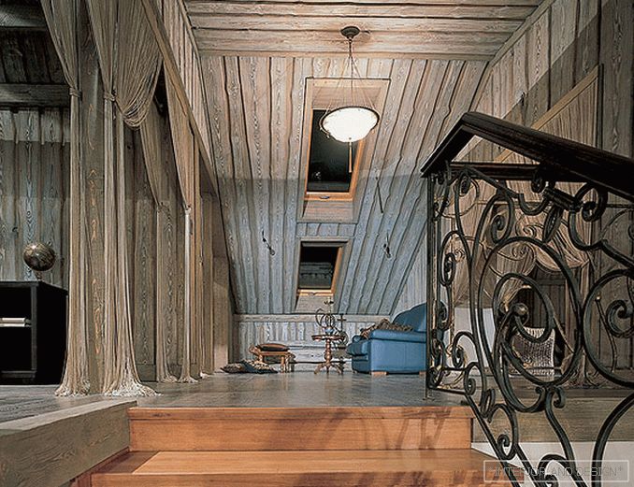
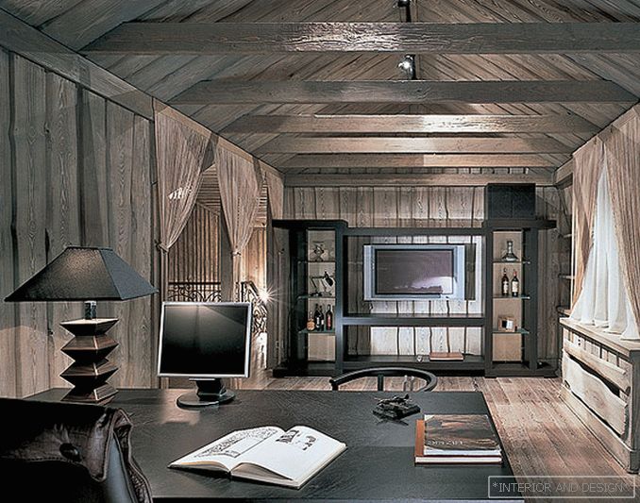
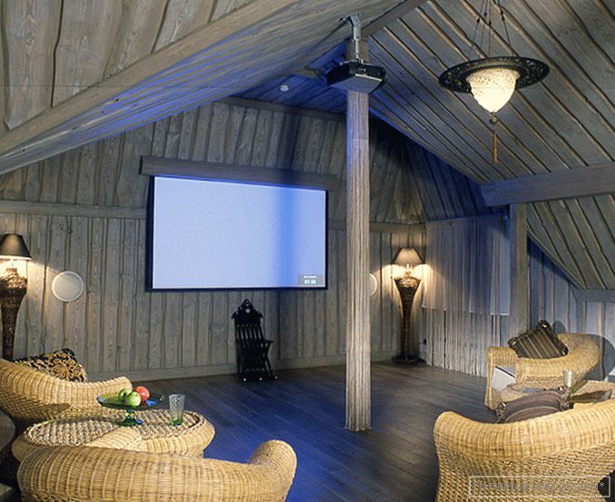 Passing the gallery
Passing the gallery A photo: Dmitry Livshits
Stylist: Maria Kriger
Interview prepared: Julia Sakharova
Project author: Andrey Tsygankov
Finishing work: Natalia Levshenkova, Igor Levshenkov
Construction Manager: Suren Amiryan
Magazine: (125)
SALON: How did it all begin?
- The owner of this house in the old village near Moscow is my good friend. At some point he wanted to buy a plot in this place and called me to advise him on the plot. Then he bought this site and decided to immediately build a house. I designed everything myself and the house and the interior.
S: By that moment, have you already studied the tastes of your friend?
- In general, yes. But it is in general. And in a purely applied sense, in the sense of interior preferences, not very. He told me that he liked French houses, English, Italian ... But this is very common. Such a collective image. And I attend all important exhibitions - in Paris, in Milan, and in Verona. And I suggested to a friend: "Join me, we will walk, look." And he agreed.
S: And how many exhibitions did you attend?
- I will not say exactly, but we studied the exhibitions for two years. The image of the future house gradually became clear. It was formed from what he saw in Europe, from some personal taste preferences. I took into account the customer's love of parties, a holiday ... In general, this house is a portrait of my friend. Here is such an interior portrait. Now that the work is done, I can say it.
S: Does friendship not interfere with the fact that you have different taste preferences?
- Of course not! I think this is because opposites attract each other. Complement each other. In principle, this house is proof of that. It was built about three years. It seems to be possible and faster, but the friend was where to live, and he was in no hurry.
S: What is the layout of the house?
- The most common. Downstairs, on the first floor, there are public rooms (hall, living room, dining room), and on the second - private (bedrooms and bathrooms). In the basement there is a home cinema, and in the attic there are rooms that can be called "winter party". With cabinet, lounge area with film projector and screen ...
S: Why winter?
- Where do people like to hang out in the summer? Of course, in nature. To do this, the house is made an open veranda - it can be accessed directly from the living room. And for the winter holiday there is another unofficial zone in the attic. She, by the way, and in style differs from a drawing room - to the country. The attic room is trimmed with a pine plank with a wane, that is, with a natural uneven edge. Pine tinted with a special composition and varnished, so over time it will not get, as usual, golden-yellow tint.
S: It turns out, the living room is not really needed?
- The fact that the house has a mansard rave, does not completely negate the function of the living room; this is the ceremonial room for receiving guests. And it is used for its intended purpose ... The wallpapers here are exclusive - they are replicas of vintage wallpaper. The portals are trimmed with ebony, leather furniture from
Accessories for shooting provided by the showroom

