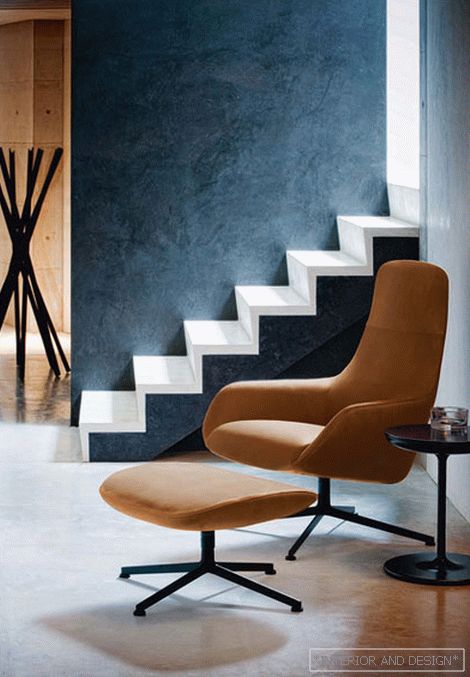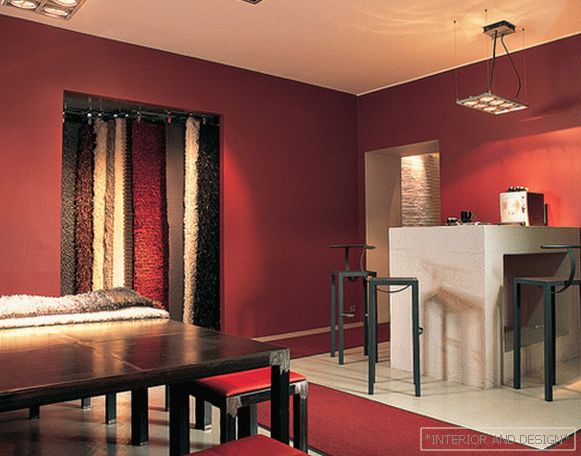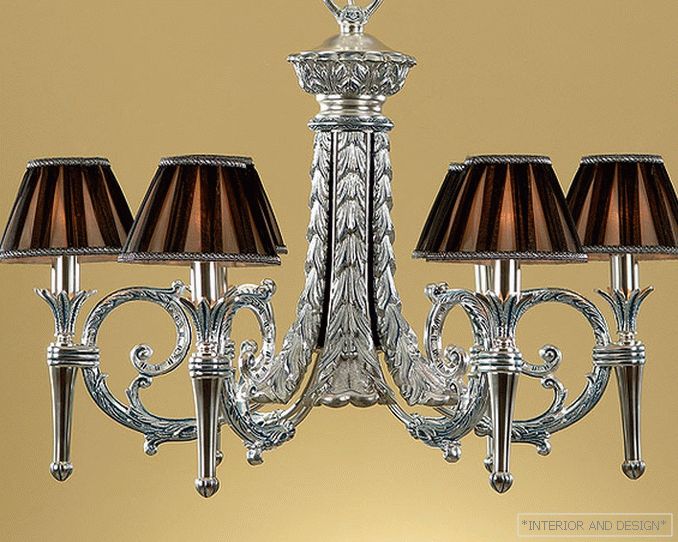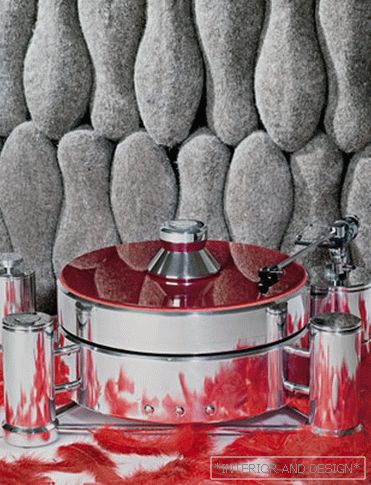Even a small height difference is able to structure the space, complicate it and thus make it more interesting. What can we say about the second floor, attic and terraces on the roofs, the rise on which is impossible without the stairs: ceremonial, elegant, conceptual or inconspicuous. Our story is about them
 Passing the gallery
Passing the gallery Magazine: (196) 2014
The author of the project, architect Julius Borisov: The main thing for us was to create a harmonious and at the same time comfortable space for living. It was decided to make it concise and refined. We connected the first floor with a living room, a kitchen and a dining room to the second, where we placed private rooms, with two symmetrically located staircases. Wooden steps as if clamped between the walls of the central hall. A transparent glass cube hangs over one of the stairs. This is a covered passage from the bedroom to the bathroom. When a person appears on it, motion sensors are triggered — and walls of transparent ones become dull. ”
Read the full text in paper or



