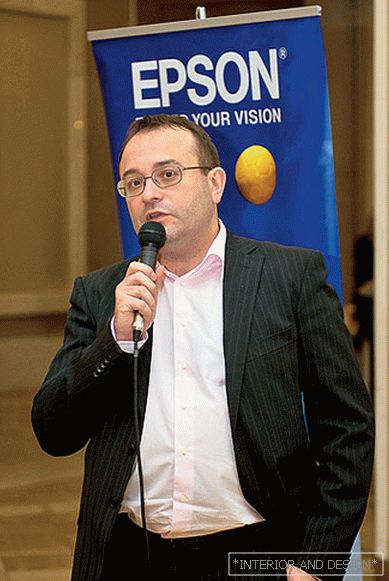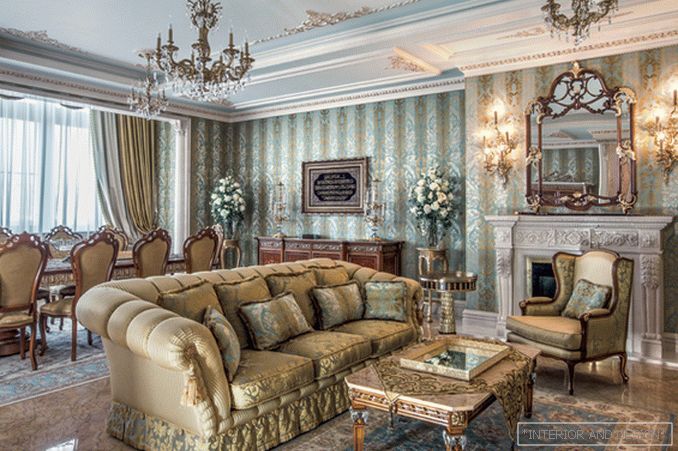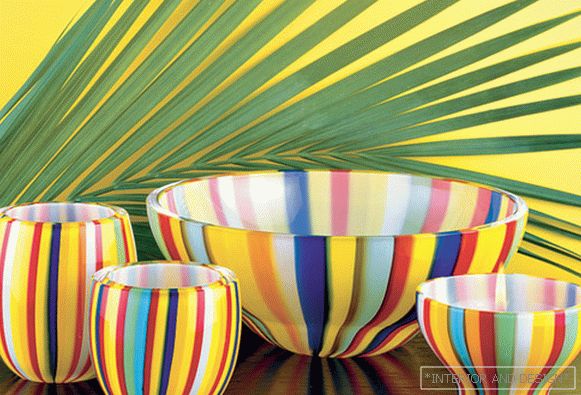three-level penthouse with an area of 415 m2 in Moscow
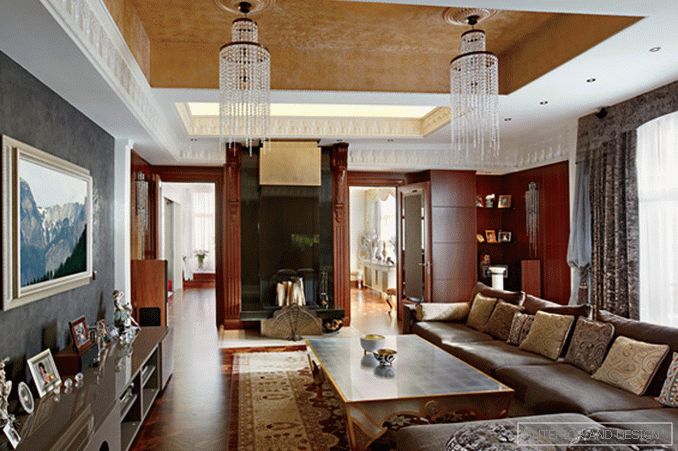
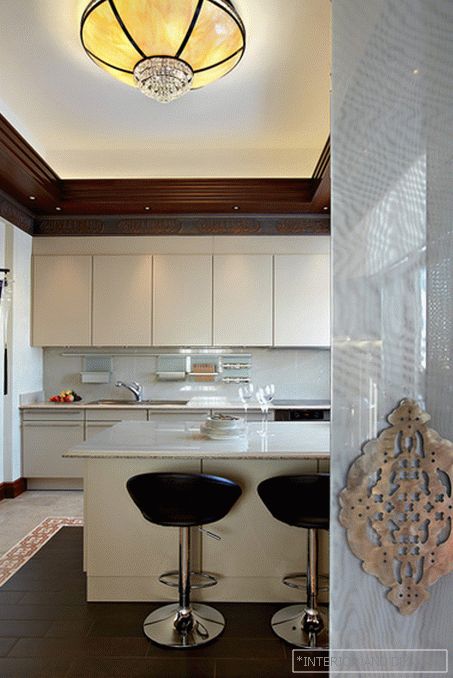
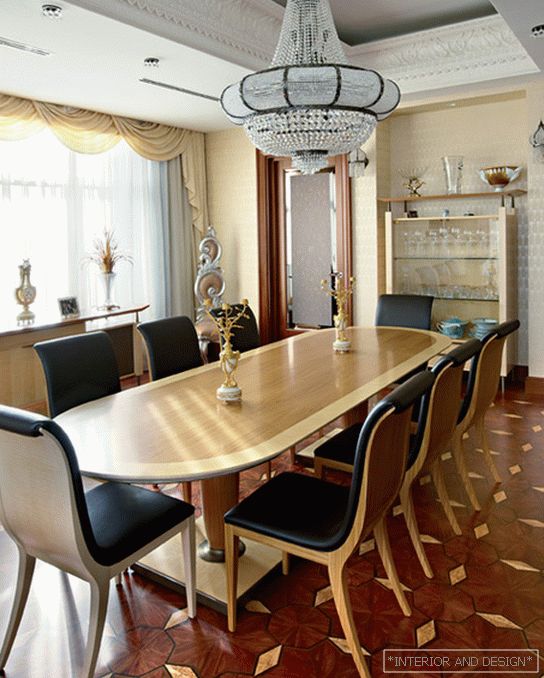
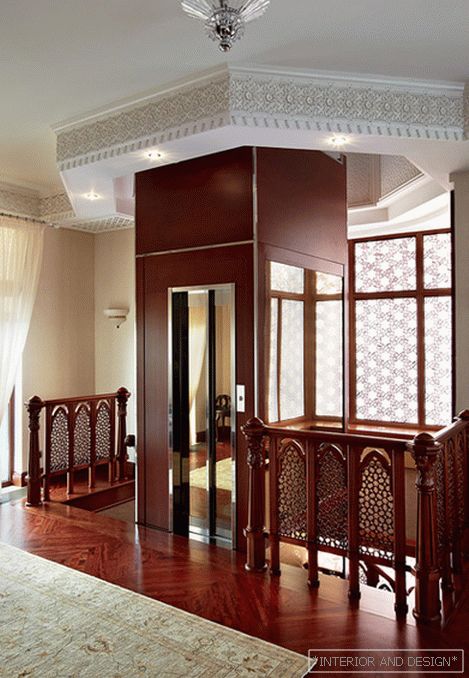
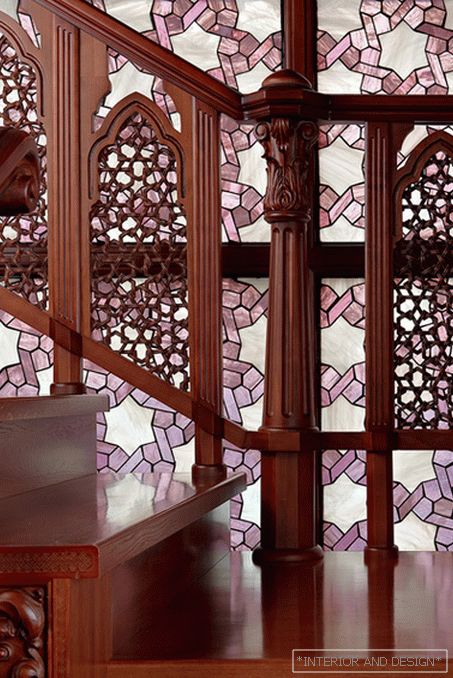
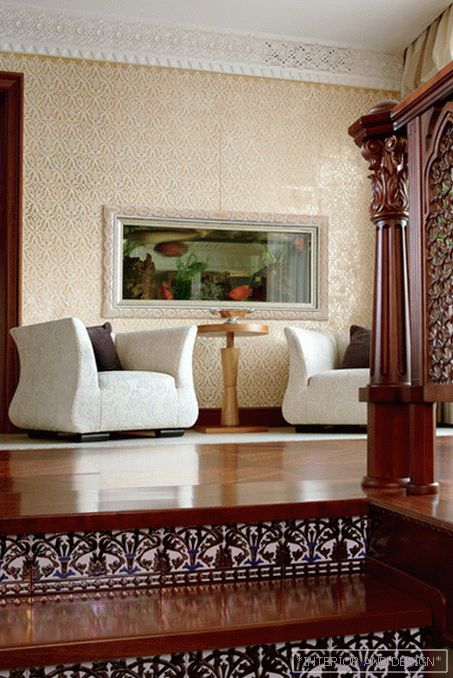
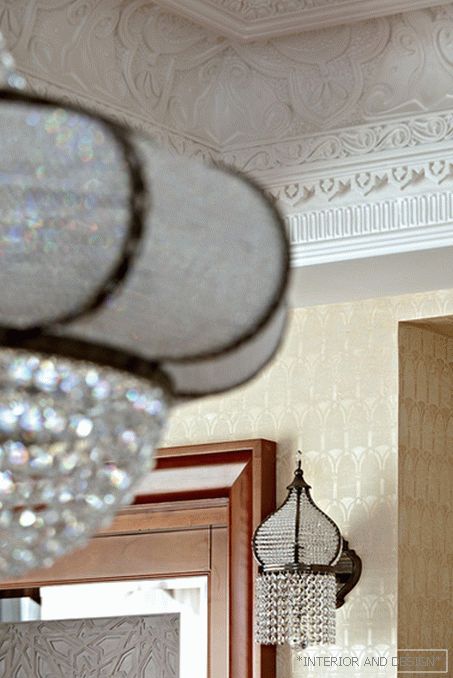
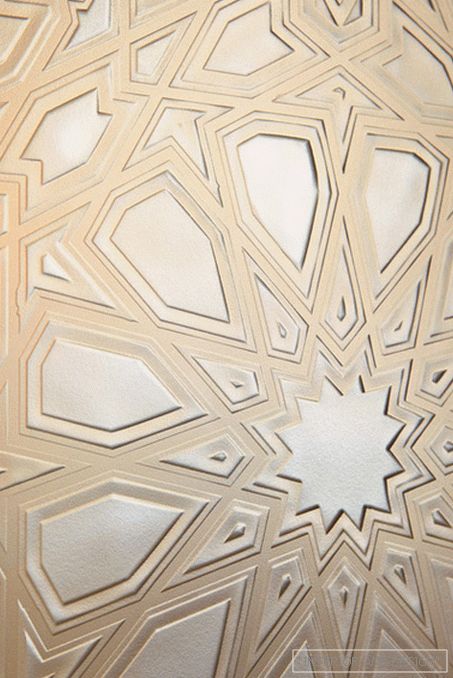
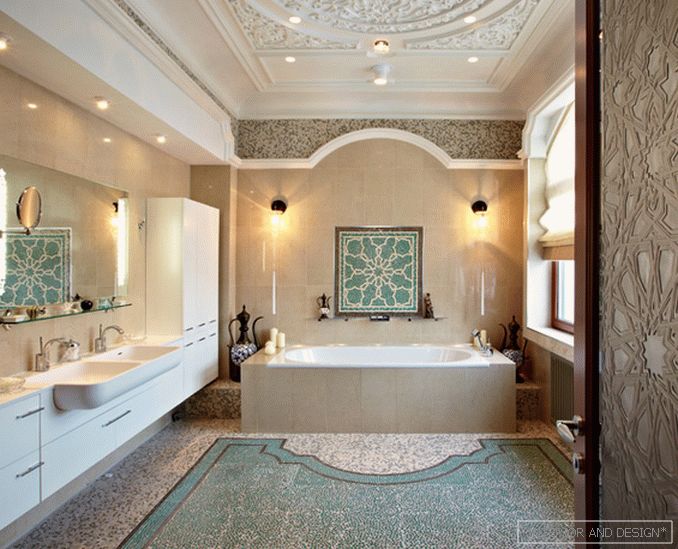
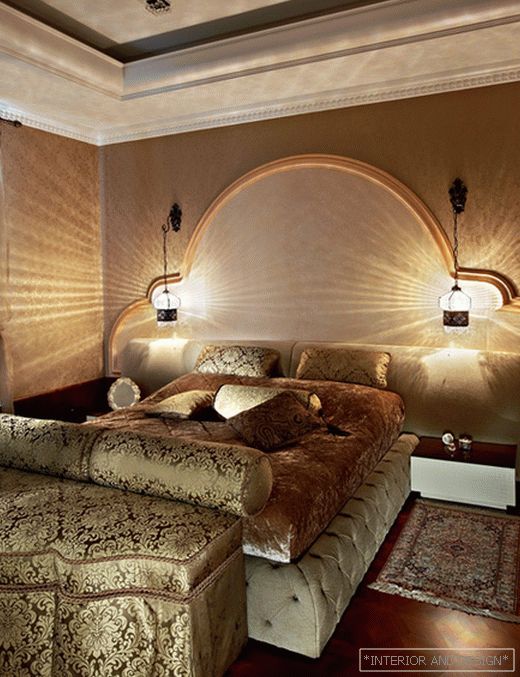
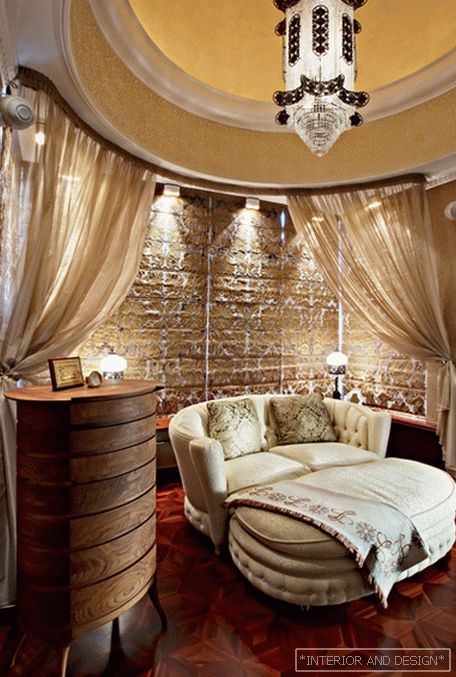 Passing the gallery
Passing the gallery A photo: Dmitry Livshits
Text: Olga Vologdina
Project author: Svetlana Ryabchenko
Magazine: N1 (167) 2012
A three-level penthouse was erected on the roof of a residential building, at the level of the 18th to 20th floors, with a beautiful panorama of the capital. The owners wanted to get a full-fledged cottage, functioning quite independently of the other apartments. This feeling was created primarily due to its own elevator. But at the same time, the internal organization of the space is motivated by convenience for the owners and the separation of functional zones by floors. Prior to the construction of the cottage, the entrance floor was technical, under the roof, with a small height between the ceilings, therefore, the utility rooms, service staff, laundry room and dressing rooms were concentrated on it. The remaining two levels are made with a good, customary for modern penthouses, height - 3.3 meters, and the rooms of the owners were designed here. However, load-bearing walls and large beams did not allow for substantial re-planning of the space. To preserve the feeling of spaciousness, the second, grand, floor, the architect planned on the principle of an enfilade with access from all rooms to numerous terraces. So, the characteristic courtyard was not inside, but outside. The third floor is private. Here they placed the master bedroom with bathroom and dressing room and three children’s with their own bathrooms.
As the host, they chose the Mudejar style, which customers love very much. “The Moors have left behind a remarkable legacy,” says
The stylistic unity is maintained only in the common, representative, zone. In addition, there are many private rooms with their own features. This is a living room, dining-kitchen, lift halls, bedroom and bathroom of the owners. “But even here the amount of decor is carefully weighed, there is nothing superfluous,” the architect notes. - In addition to the artistic image, the choice was due to ease of use and, of course, as in any residential interior, lifestyle and stylistic preferences of the owners. As a result, the apartment turned out to be strict, respectable and solid, even somewhat monumental. ”
Project author

