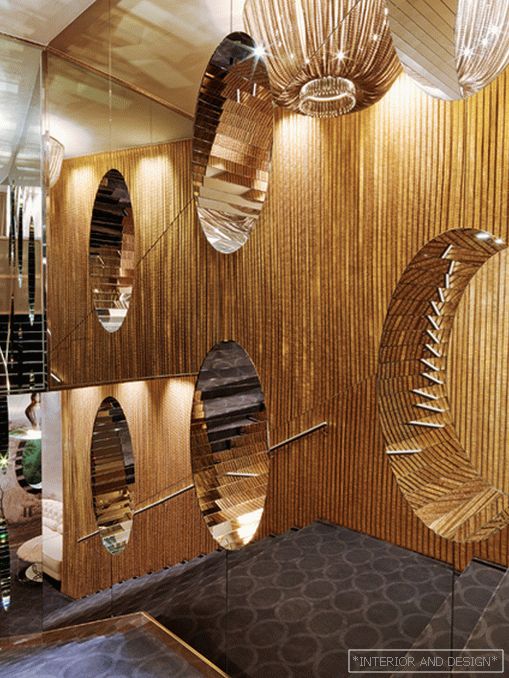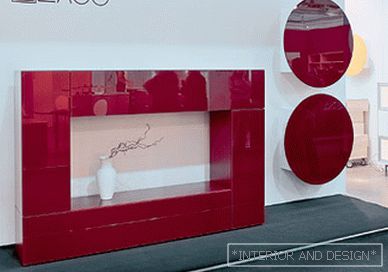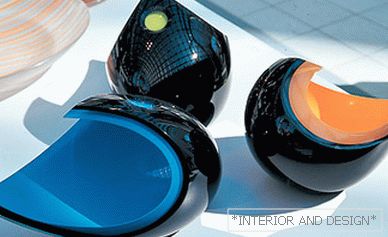Especially for its 10th anniversary and for the Milan exhibition – 2014, Visionnaire has updated its flagship showroom in Milan
 Passing the gallery
Passing the gallery Magazine: Nha (197) 2014
The total area of the showroom, located on two floors, is more than 2000 square meters. The new exposition is designed so that it is possible to organize international events in this space, hold thematic evenings and work with architects, designers and decorators. On the first floor you can see a new collection of furniture, created by VISIONNAIRE designers impressed by dandyism — the direction of the end of the XIX century. Silk jacquard wallpapers with ravens and flowers are on the walls — a tribute to the Victorian style. The center of the interior can rightly be considered the staircase, or rather, the space that surrounds it. Wall panels are made of gold mesh. For many years, the company has been using it for the production of its famous lamps. Oval mirrors, located along the stairs, create the effect of infinity space. The design office of the brand is located in the same show room and is designed by the authors of the project in the same style. There are pictures on the wall. Two luminaire-shaped lamps complete this zone. The restaurant bar was also restyled, for which wall coverings made of gold and lacquered stainless steel plates were specially designed. Thanks to this decoration of the walls, a golden wave came out that separates the bar-restaurant from the main zone. In the showroom and put new floors of marble, inlaid with gold. In short, VISIONNAIRE again offers a total look — a unique set design, this time based on Gothic and Victorianism.
Read the full text in paper or



