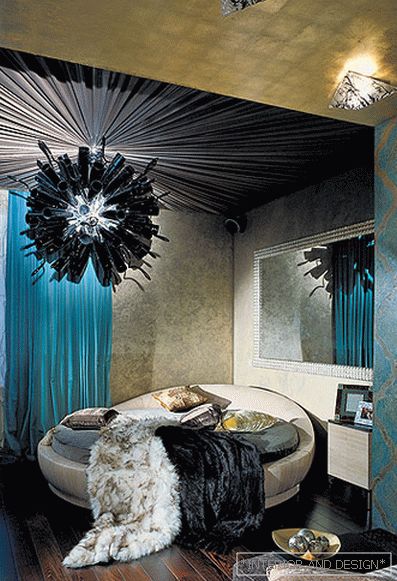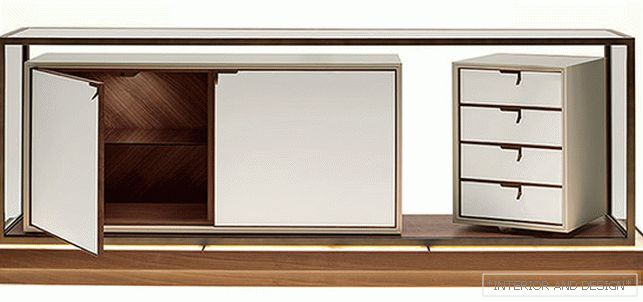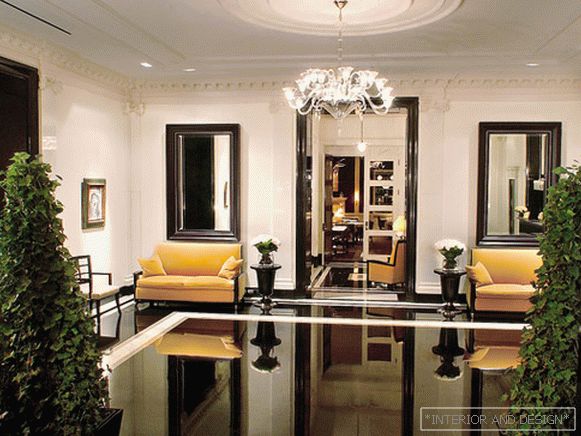In this Moscow office with a total area of 28,000 square meters, there are not only working areas and meeting rooms, but also a cinema, a gym, a fitness center and numerous lounge areas for employees to relax.
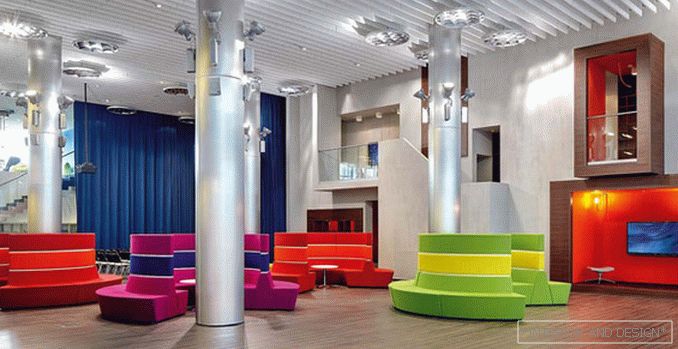
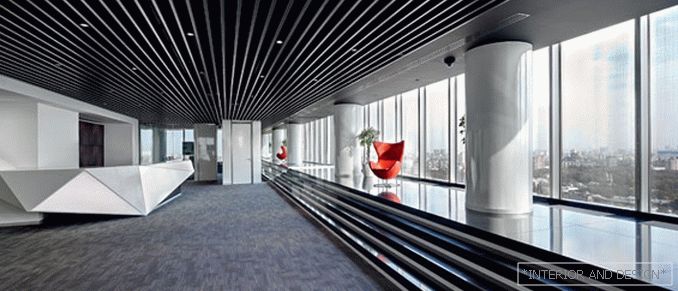
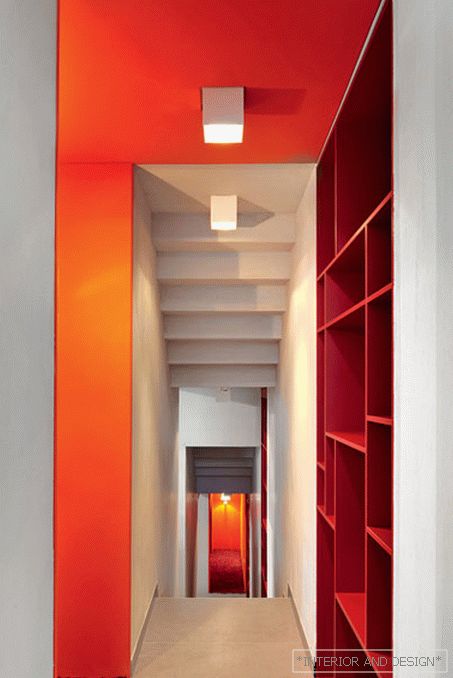
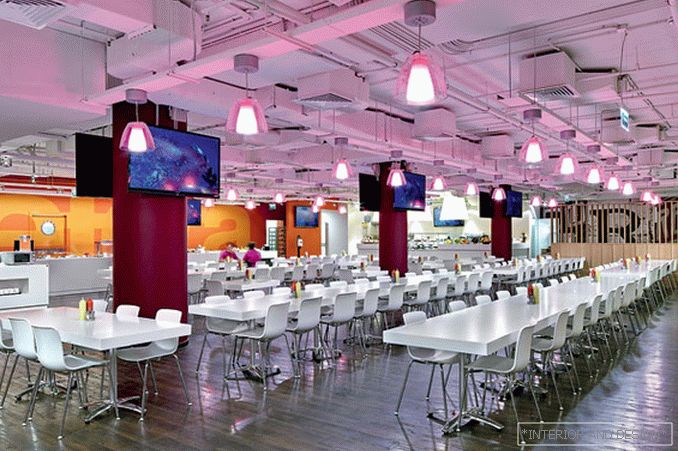
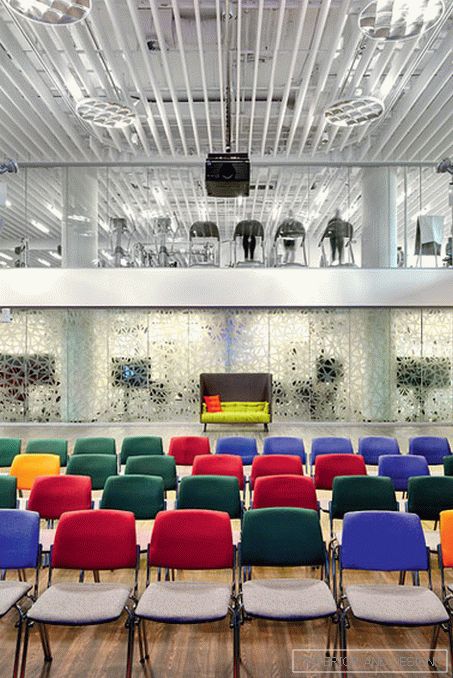
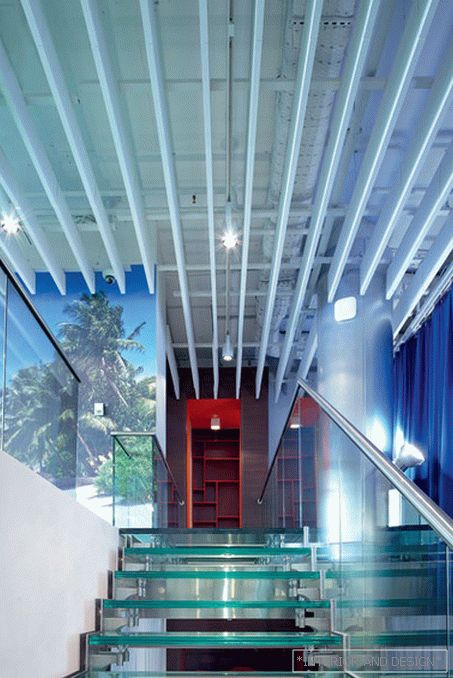 Passing the gallery
Passing the gallery Text: Nina Farizova
A photo: Sergey Ananiev
Project author: Nikolay Milovidov
Magazine: N6 (194) 2014
The idea of architects was to create a space that would allow employees to work individually and as a team. For this, a multistage system of zones for communication was provided. All jobs are not arranged in a row, but are “recruited” from triple clusters into peculiar “asterisks”. One turn of the chair — and you are facing each other. If a unit needs more cabinets or meeting rooms, a glass cube with an area of 10 to 24 square meters is delivered and assembled on the floor.
On the ground floor of the office are the entrance group and a gym with a full-fledged mini-football field. In less than two hours, it can be transformed into a conference zone for 500 people. A meeting room, a cinema with 70 seats and a lounge-area with bright sofas are designed on the second floor. On the third place a fitness club and an open office space. By the way, all vertical white furniture in the office (cabinets, racks) can serve as marker boards. There is also a VIP floor for management. In contrast to the model, it consists of rooms with glass partitions. This allowed the project authors to maintain a beautiful view of Moscow, which opens from the 27th floor.

