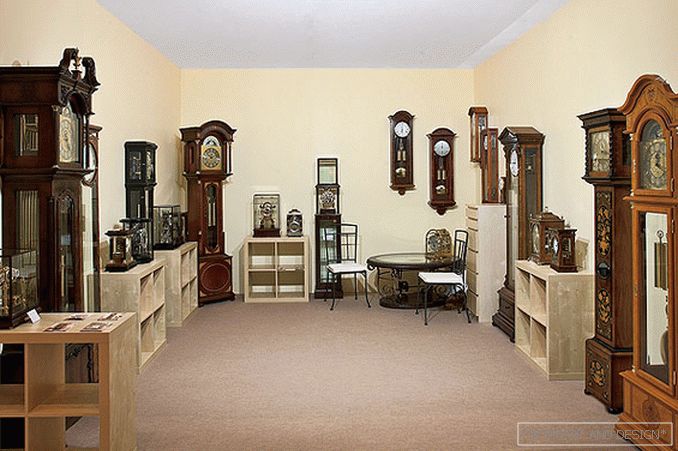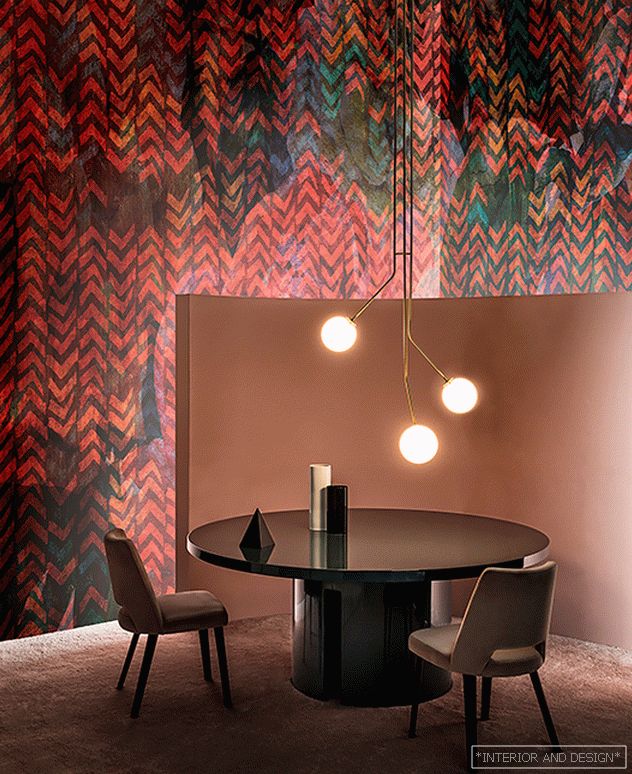This discreetly respectable interior is created in the style of American ar-deko. The only thing not here is New York views outside the windows.Project author Tatyana Mironova says that the history of this interior began with customers buying two apartments on the same floor. They planned to combine them in such a way that the result was a large apartment with an impressive entrance area, an elegant kitchen, three bedrooms, a study, several bathrooms ... Having become acquainted with the works Tatiana Mironova on publications in the magazine SALON-interior, customers opted for it. “I’m glad to meet these extraordinary people,” says Tatyana- intelligent, educated, who have seen the light. These people are progressive and modern, and in addition with a rare artistic flair. They trusted me completely. I always mentally “put on” the interior to the customer: he should “sit” like a good suit. In this case, I imagined that my customers would like an elegant, discreet interior in the style ar-deko. With dark wood furniture that blends so beautifully with beige, pearl, milk, pale peach shades of upholstery, draperies, wallpaper.
Floor to ceiling windows, American style furniture ar-deko, soft carpets, table lamps, graphics of Rustam Khamdamov on the walls - this is how the apartment looks today. Everything is as it was intended. Double-wing sliding doors lead from the hall to the front part of the apartment. This is an open space living-dining-kitchen. In the living-dining room, the architect has organized many cozy corners for relaxation. These are upholstered furniture around the oval table, and chairs with tables by the windows. Armchairs with backs in the form of ovals, as if painted with one stroke of a pen, are an iconic thing for the designer. Barbara berry (and her favorite, it was not for nothing that she decorated even porcelain plates with her own design with the image of this chair). “The oval is a characteristic motive for art ar-dekoand, besides, a pleasant form for perception that is associated with comfort and safety. We used this theme extensively in the interior, says Tatyana. - So, the false ceiling of the living-dining room is decorated in the form of an oval. This technique helps to “gather” together open space. The ovals in the binding of the glass doors of the shop windows, in which the dishes are displayed, echo the ovals of the table tops, and fashionable lamps in round lampshades also play along with this theme. ”
On the left, at the end of the hall, is the entrance to a private territory. There are a guest bedroom with a large dressing room, a daughter’s room and her bathroom, an office and the master bedroom with its own dressing room and bathroom. In the master bedroom used subtle shades of color, such as whitened brown and light peach. To give the room more comfort, it was decorated with a tinted walnut boaster. Against this background, light upholstery look very elegant. Tatyana Mironova two tall mirrors hung symmetrically on the sides of the bed (they reflect the table lamps on the bedside tables). This is, in fact, an old trick: earlier, lamps were often placed on the background of mirrors or strengthened directly on mirrors. However, in this case, this technique is more artistic, and not the need to highlight the room.
The room of the daughter is ideally sustained in general for the whole apartment. Here, the tones of chocolate are combined with shades of milky and creamy white. This room is made for a little young lady, but there is nothing deliberately childish about it: the owners believe that taste should be brought up from childhood.
Architect Tatyana Mironova: “This apartment in the center of Moscow is cosmopolitan in spirit. We chose American as the leading style. ar-deko. It is characterized by special chic - discreet luxury and restrained respectability. ”
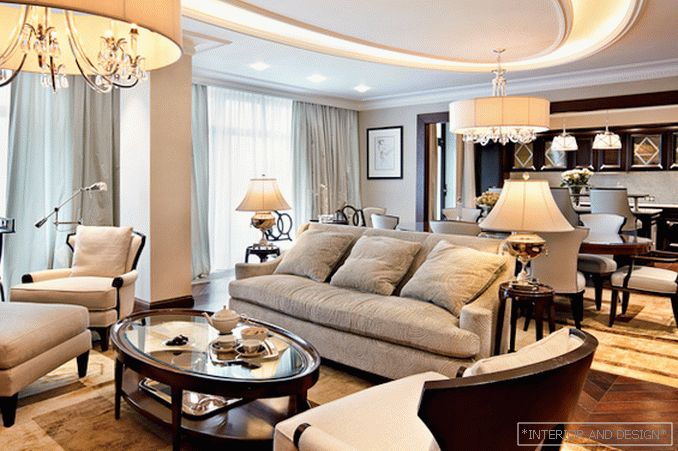
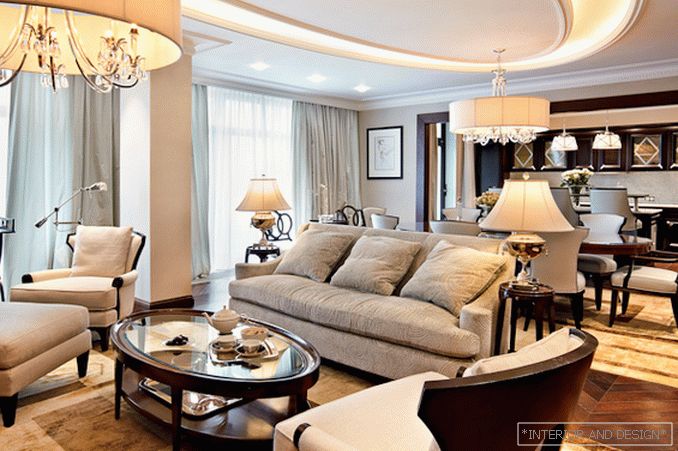
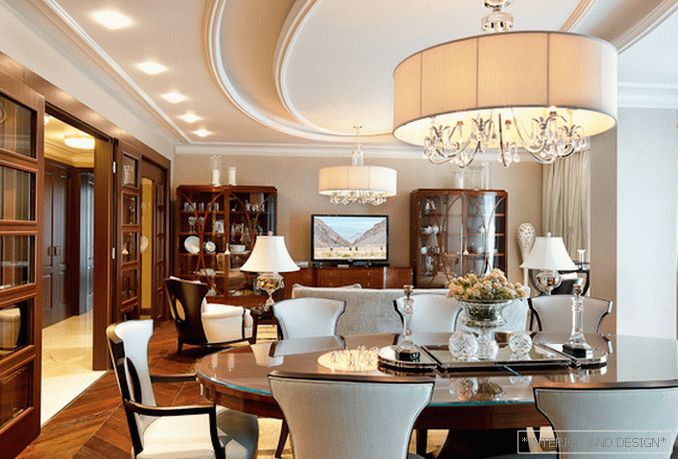
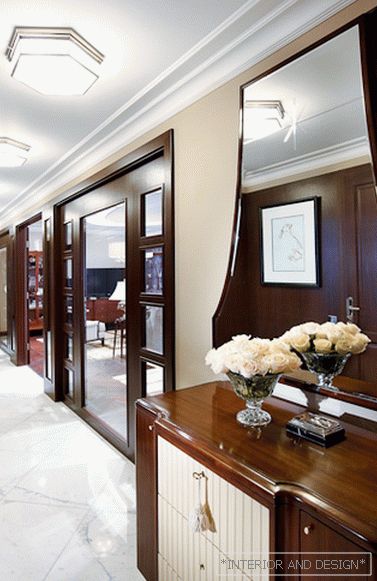
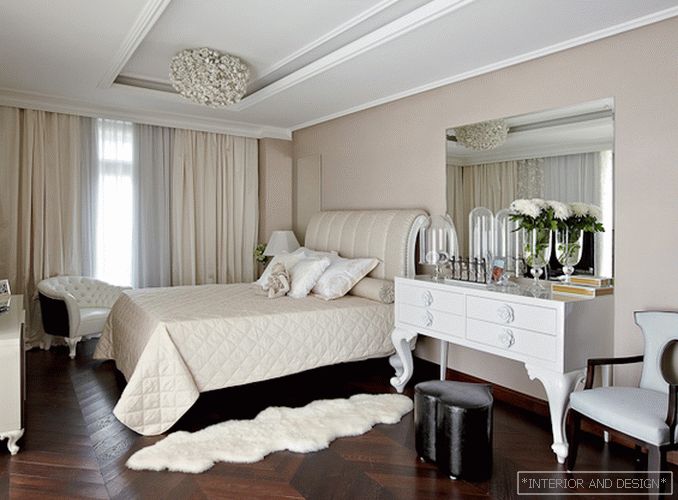
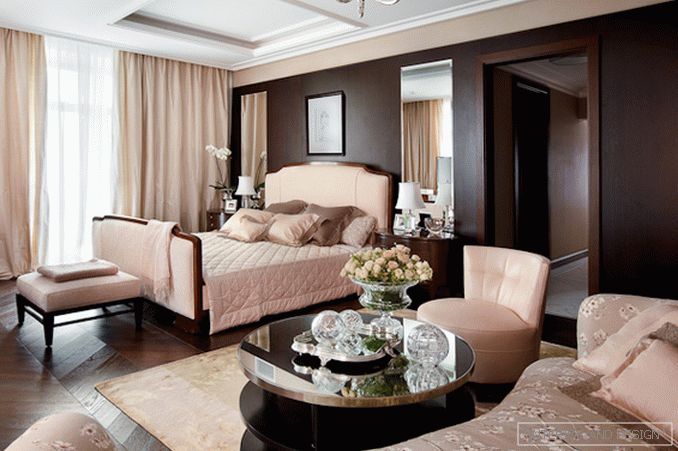
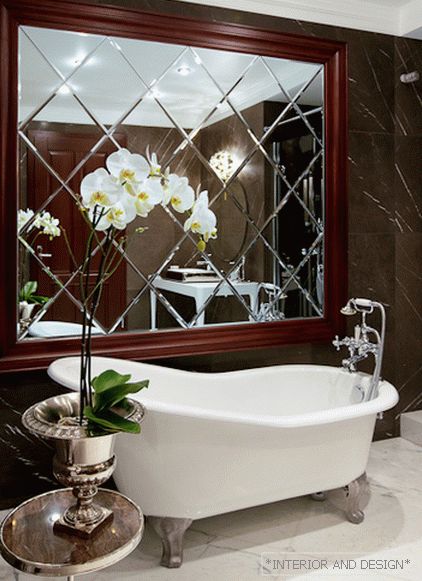
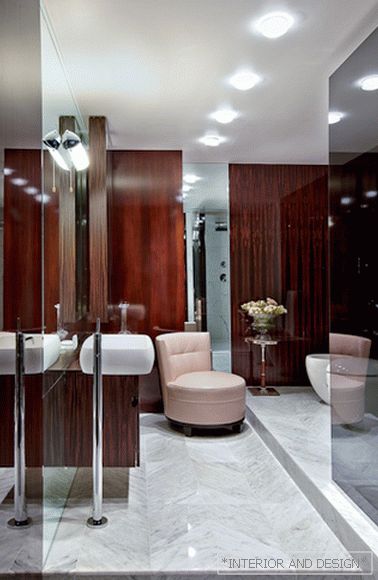 Passing the gallery
Passing the gallery 
