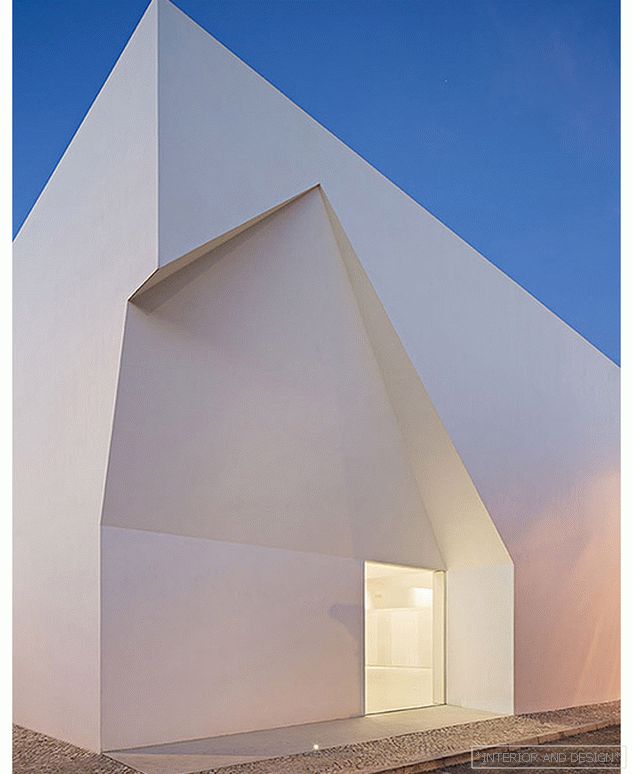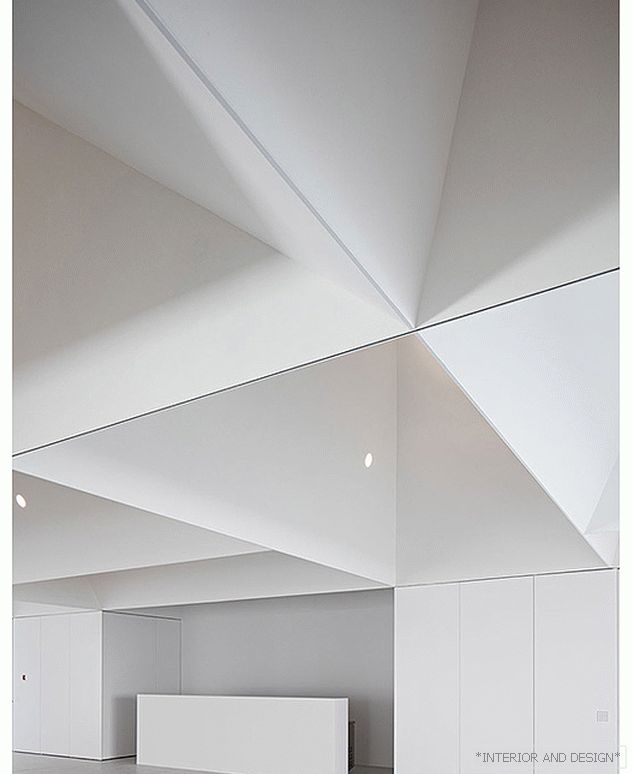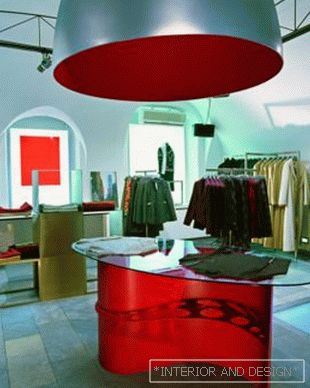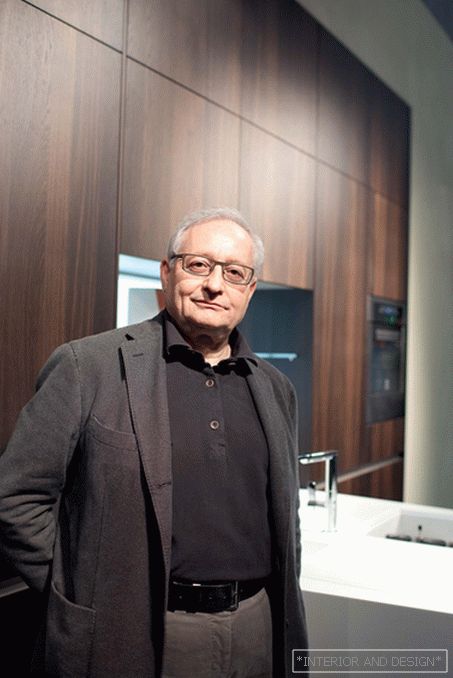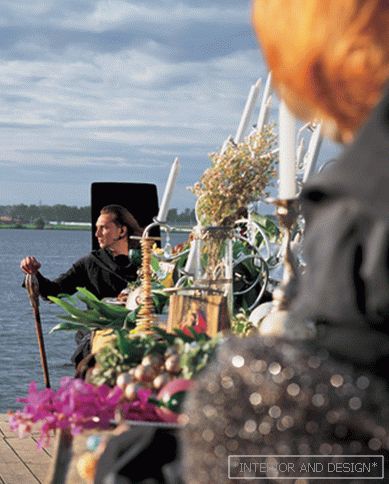A small settlement in Setubal district, about 100 km from Lisbon, received a universal community center with an area of 670 square meters. m, in which you can organize a crowded meeting, and a chamber event. The leaders of the Aires Mateus Arquitectos bureau, Manuel and Francisco Mateus, chose to build a neutral, but obliging white color and a hard, plastic facade.
Related: Paiva Walkways: Walk in a Portuguese Reserve
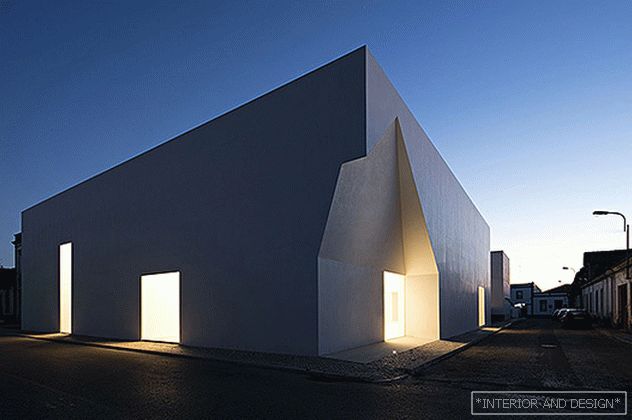
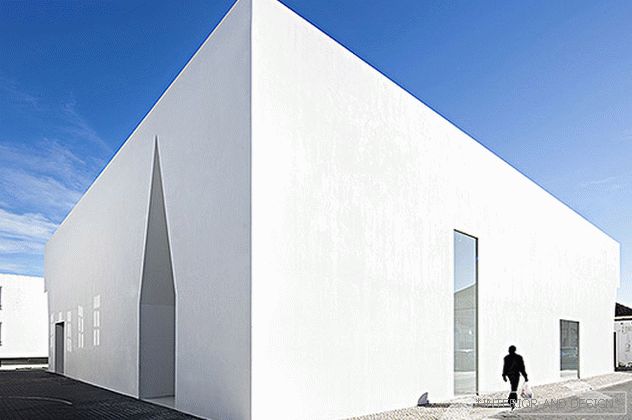
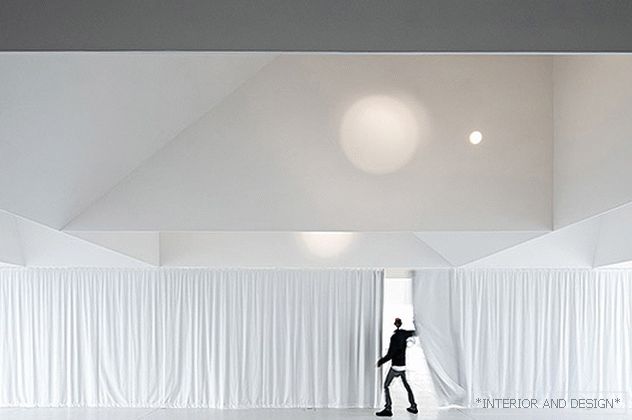
The massive, monolithic box of almost regular rectangular shape (only one of its walls violates the geometry, following the shape of the plot), received various cuts with sharp edges and corners. These “niches” actively interact with the surrounding buildings: they echo the lines of neighboring buildings, then they frame some fragments of the urban landscape, or they flirt with it, creating an unexpected light-shadow pattern.
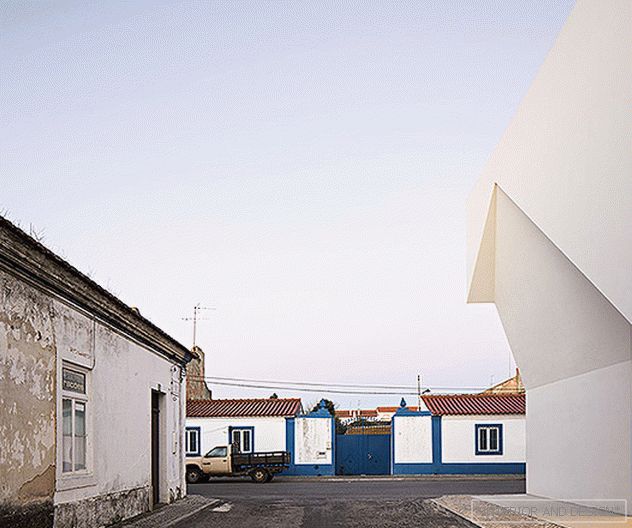
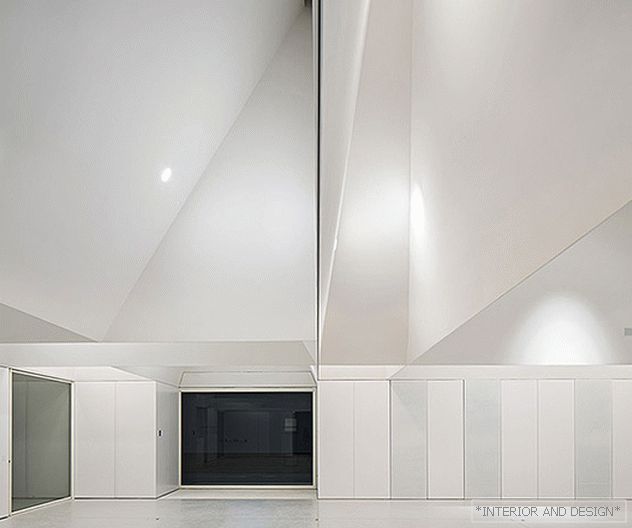
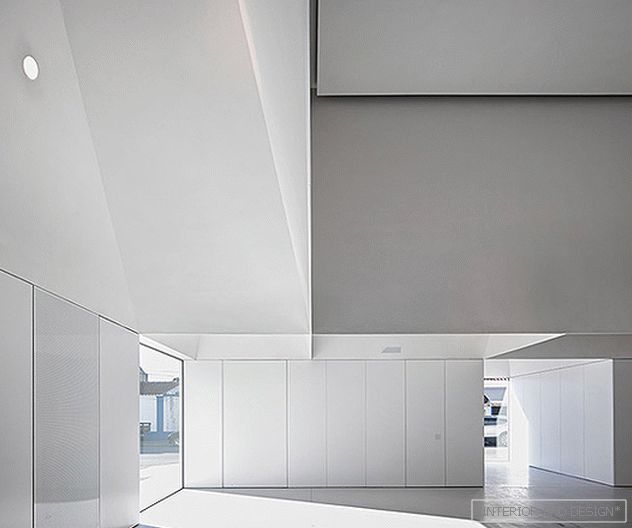
The interiors are also white. In the center, the architects placed the main, roomy space, and around it were placed small "cells" of very different sizes. The difficult, jagged solution of the ceiling becomes a logical continuation of external receptions, the upper lights give good natural lighting, and the glass windows-paintings provide an interpenetration of the city interior.
As a result, both inside and outside a little remains from the ponderous volume. Instead, there is an active, contextually accurate and, despite its strict monochrome, it is not a sterile building at all.
