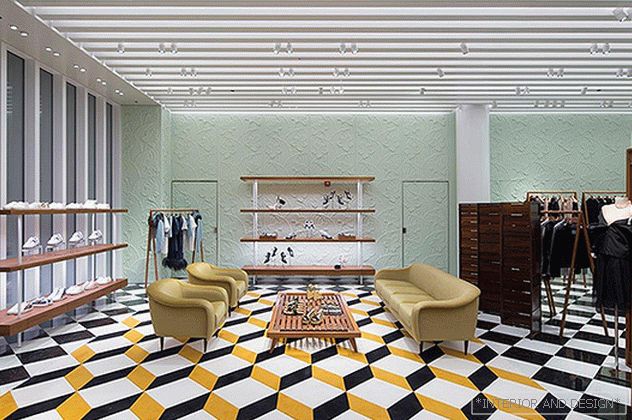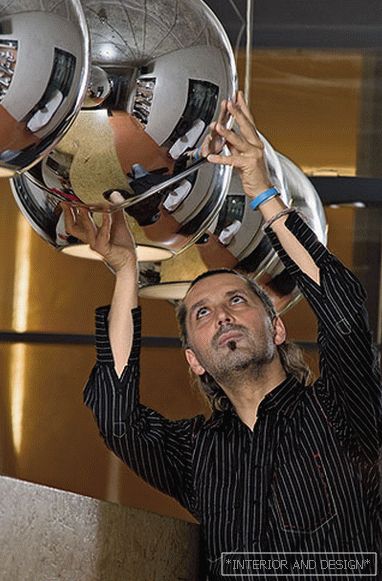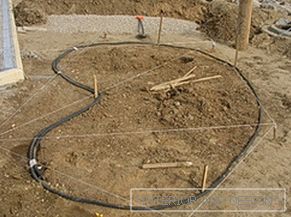Designers Ekaterina Bogachik and Natalya Maciyenko from the Omsk Gravi Studio work in different styles. But for this young couple, they designed the interior of a two-level apartment with an attic in a modern style emphasized.
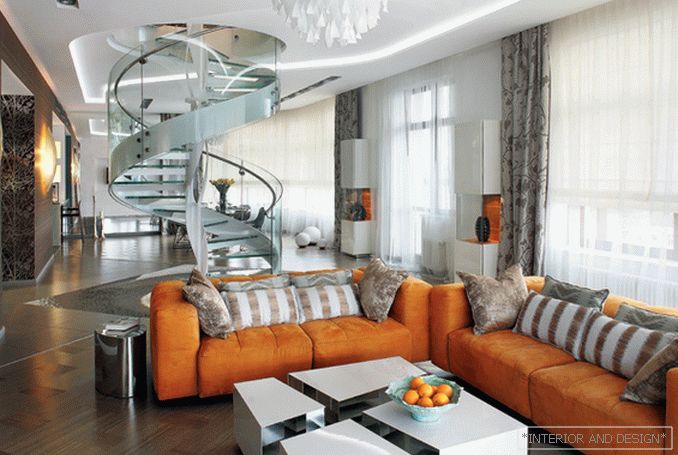
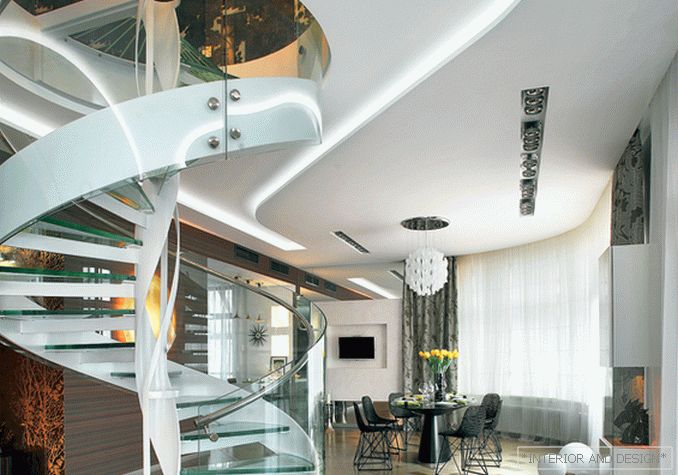
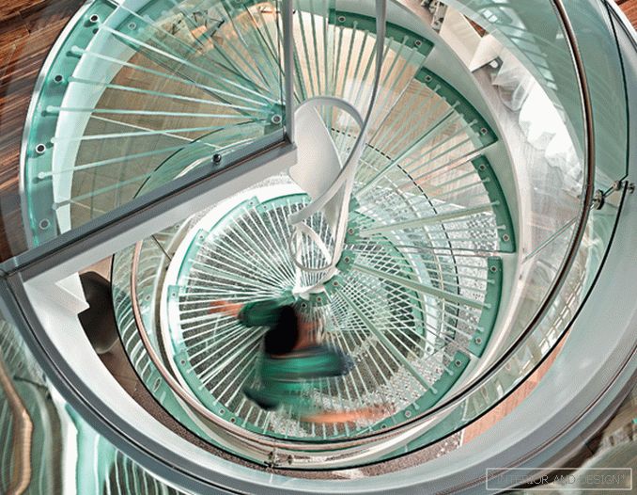
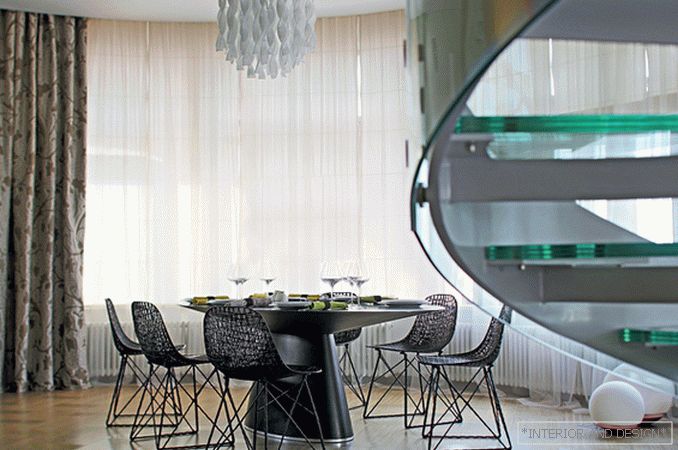
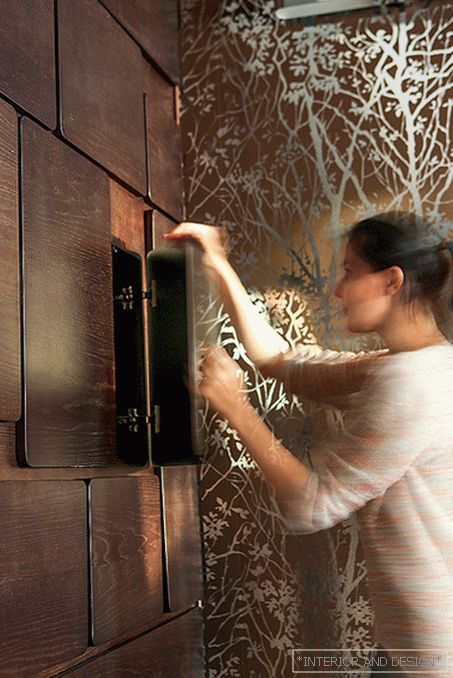
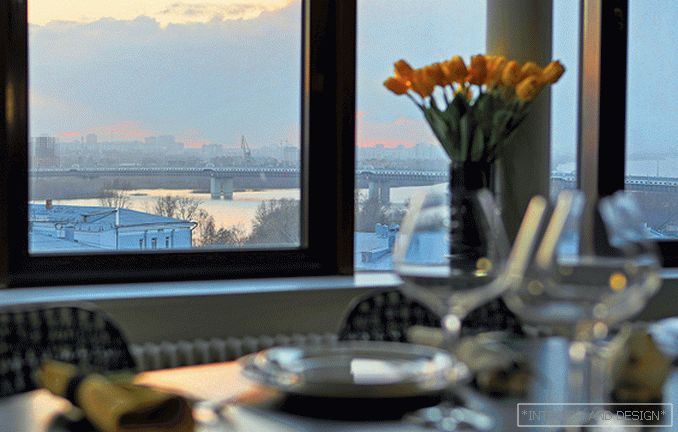
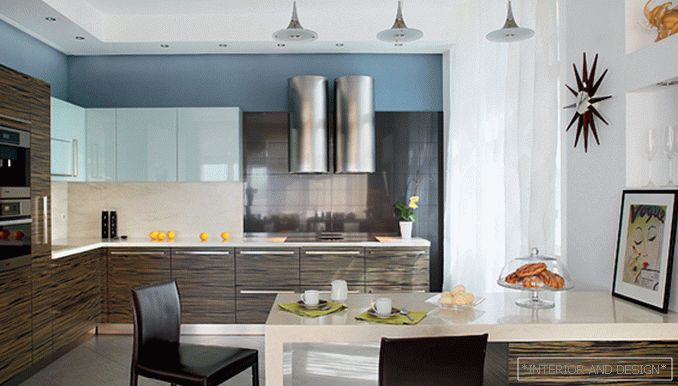
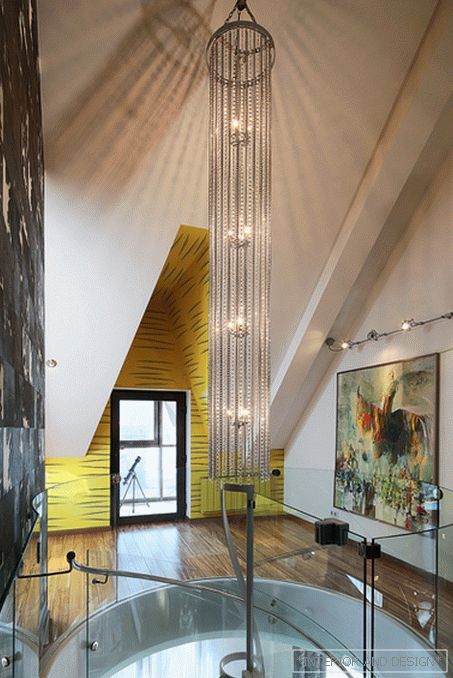
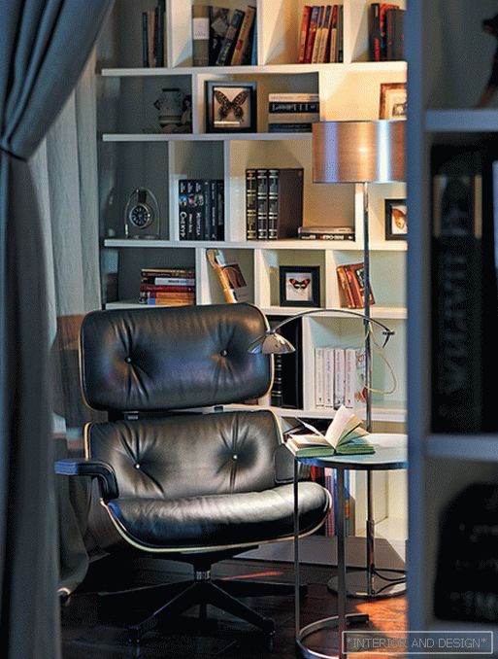
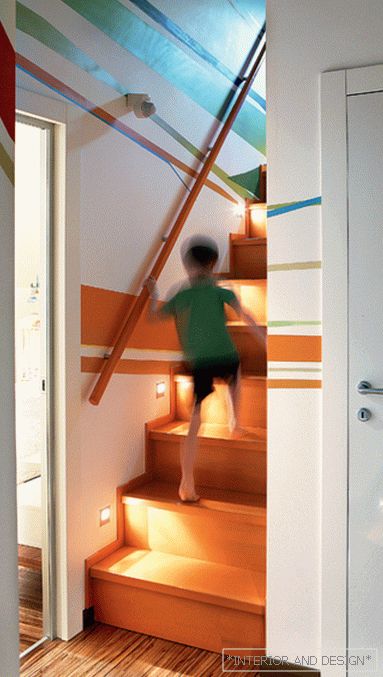
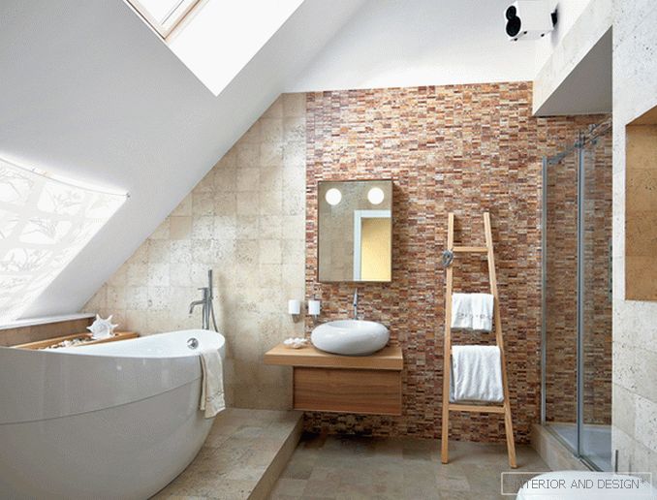
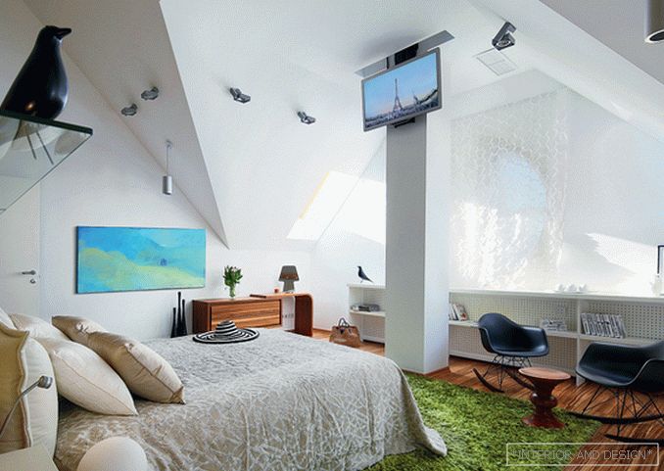 Passing the gallery
Passing the gallery Text: Olga Vologdina
A photo: Sergey Morgunov
Project author: Ekaterina Bogachik, Natalia Macienko
Magazine: Nha (208) 2015
Ekaterina Bogachik: “Customers turned to us by publishing in a magazine. They had an idea about our works, and when you feel trust, it becomes even more fun to create and create. Customers are a young married couple traveling a lot, reading a lot. They charged us so much with their emotions, lightness and positive attitude that at the stage of the first sketches the image of their future interior was built, from which we did not retreat a single step. ”
The house where the apartment is located is a new building in one of the districts of Omsk. Its main advantage is large glass areas and a panoramic view of the city. However, the way the space was planned did not suit either the owners or the authors of the project. After discussing in detail the number of rooms and their functional purpose, the designers proposed a new layout. Most of the ground floor was occupied by a spacious living-dining room, combined with a kitchen. Adjacent to it is an office library. The core of public space has become a spiral staircase.
“We immediately decided that the staircase would be the main character of the interior,” says Ekaterina Bogachik. “We not only placed it in the center of the apartment, but also turned it into a real art object. Due to the glass steps and fencing, it looks easy, does not overlap the view and at the same time, thanks to the spectacular twisting form, it looks dynamic and spectacular. The staircase stands on a mosaic panel, the design of which (opening rose petals) underlines the movement of the structure upwards. ” In contrast to it, the interior of the living room – dining room – kitchen is rather neutral and maintained in a calm, muted range of complex shades. Such a restrained palette, explain the authors of the project, dictated by the fact that the panoramic windows overlook the sunny side and offer a stunning view of the Irtysh River and the endless horizon. Therefore, there was no need to unnecessarily load the interior with color: only warm terracotta sofas and sconces with gold leaf trim, symmetrically located at the entrance to the living room, echo the crimson evening sunset.

