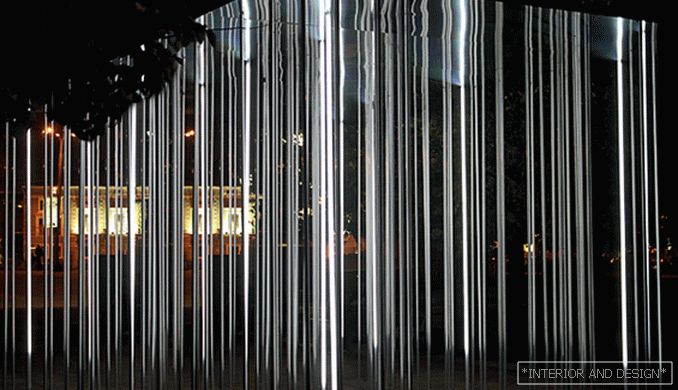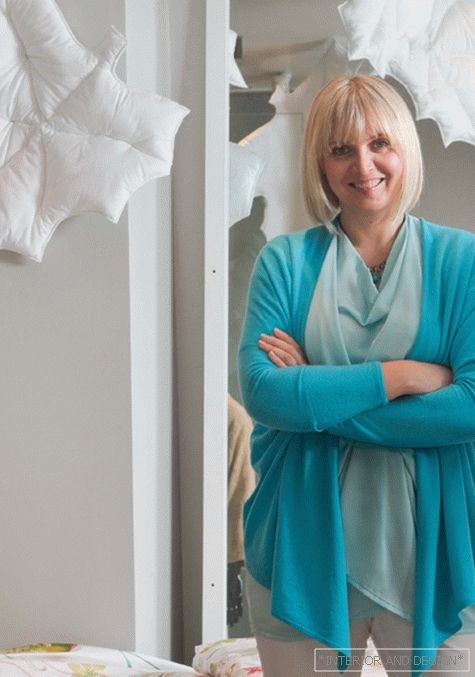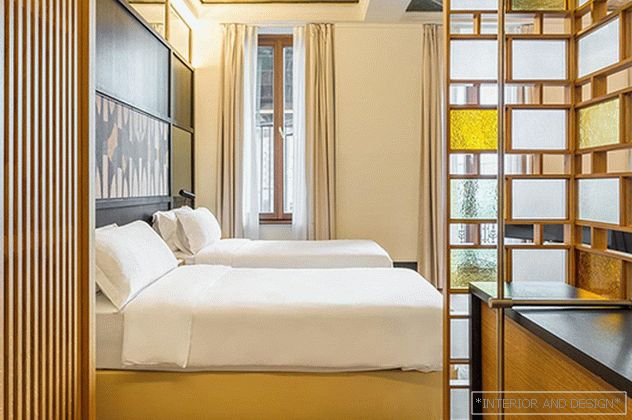Villa in Zhukovka XXI - a project of architect Lana Grineva (bureau PHD, Philosophy of Design). The first and very successful experience of professionals in the genre of "turnkey house".
By topic: Architect Lana Grineva: house in the club village
“The artist’s dream” - this is what Lana Grineva defines this project: “We didn’t have any restrictions - it spurs imagination.” Villa in Zhukovka XXI - the first "attempt at writing" of Lana in a new genre: a house for sale with a finished interior. “The task was interesting. When the image of the customer is blurred, you, on the one hand, are untied hands, on the other - there is no response, feedback. More like working with public space, a restaurant or an office. There is a developer who trusts you and gives the object at the mercy of your creativity. It is important that under tight deadlines it was necessary to withstand the quality and perfectionism inherent in our bureau. ”
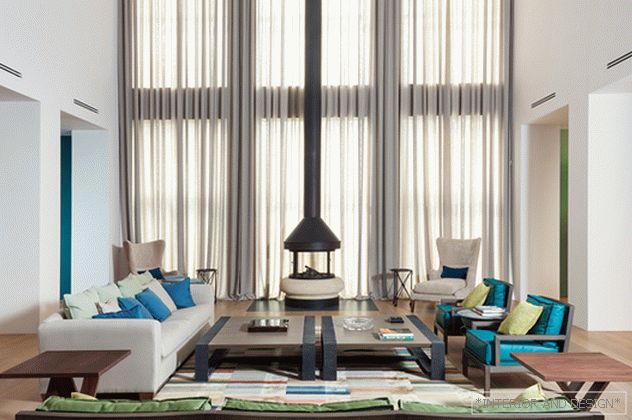
Despite the generalization of the task, reference points were still present in the work. “We understood that this is a country house, understood its value. It is located in the best village and has an impressive area - 1200 square meters. m. They identified it as a “home for a happy family”: there are two or even three children in it. We got the finished box - we beat it up, gave it life. ”
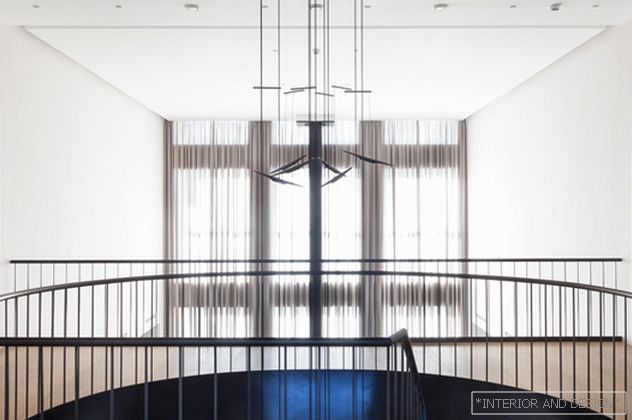 Hall of the second floor. With an elegant, rhythmic staircase fence, the lines of the Delightfull luminate.
Hall of the second floor. With an elegant, rhythmic staircase fence, the lines of the Delightfull luminate. Turnkey houses are becoming increasingly popular in Russia. The new offer expands the market opportunities, giving the client the right to choose. “You often hear from realtors: make the finish, and the house will go faster,” the architect continues. - People with experience who create not their first housing know how difficult and long the process is. They strive to save power and outrun time: they come - and we have already thought of everything for them and decided. ”
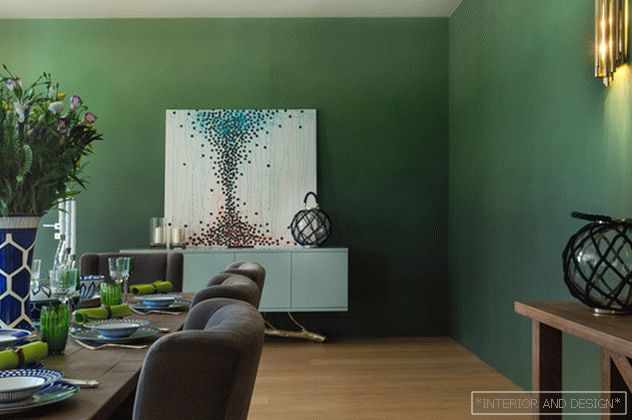 The dining room is green. “This color is thought to whet the appetite. And in the summer, it also agrees with the vegetation outside the window, ”says Lana Grineva.
The dining room is green. “This color is thought to whet the appetite. And in the summer, it also agrees with the vegetation outside the window, ”says Lana Grineva. 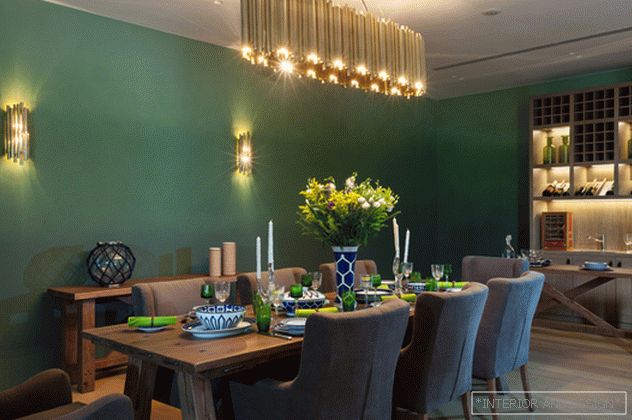 Столовая и кухня объединены цветом. Стол и стулья PMP Furnishing. Комод Ginger & Jagger. Кухня ТМ Italia.
Столовая и кухня объединены цветом. Стол и стулья PMP Furnishing. Комод Ginger & Jagger. Кухня ТМ Italia. 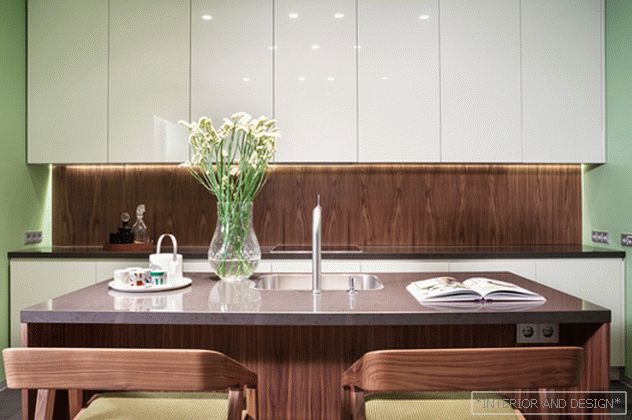
Zhukovka XXI - club village, built according to the standards of the XXI century. Many agree that today it is the most thoughtful country complex. The developer built only 56 houses, but he gave a huge area under public territory.
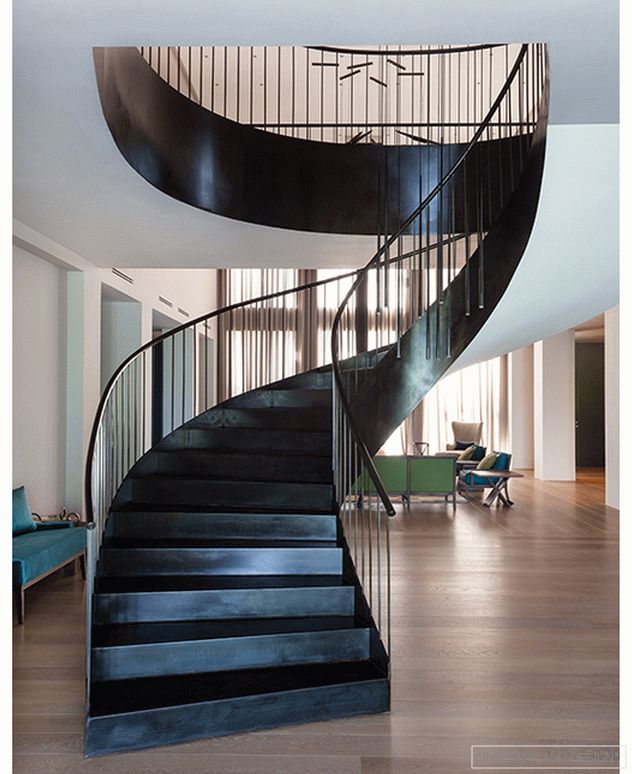 Dark steps and railings formed a contrast with light walls. The staircase has become the semantic center of the project - a functional design and an art object.
Dark steps and railings formed a contrast with light walls. The staircase has become the semantic center of the project - a functional design and an art object. 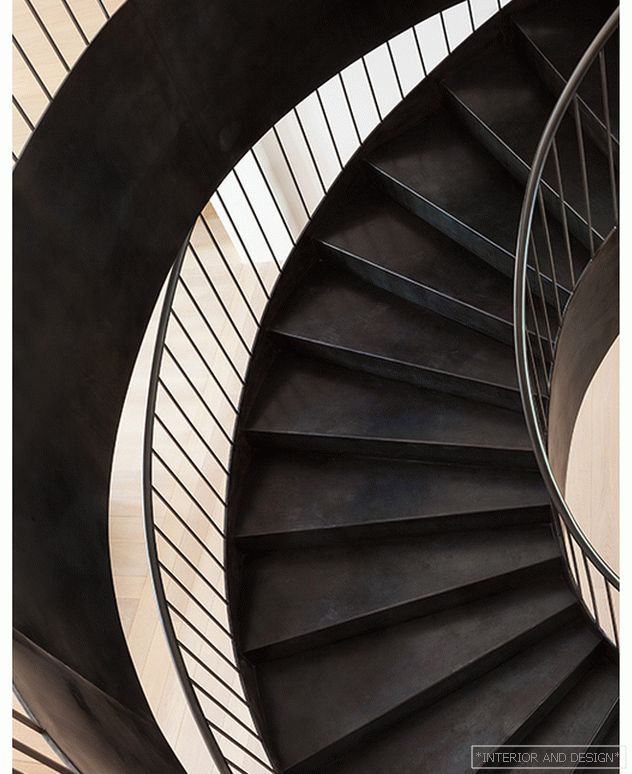 It was decided to replace the bulky double staircase with a spiral one: this allowed to visually move apart the hall and free up space.
It was decided to replace the bulky double staircase with a spiral one: this allowed to visually move apart the hall and free up space. There is a spacious gym with a spa, a restaurant, tennis courts, a magnificent park and a boulevard planted with 20-year-old trees brought from Germany. Over landscape worked designer Enzo Enea, European star. "We are doing here is not the first project, and over time the place falls in love more and more: it looks cozy, finished, green," admits Lana Grineva.
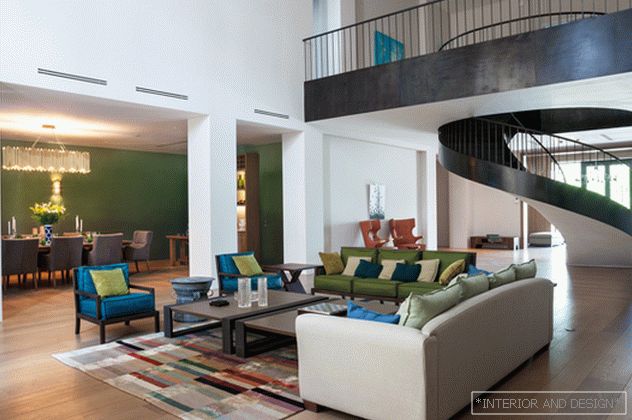 The interior is impressive with rich colors that are not typical for turnkey houses on the market. Ebony and Co American oak planks on the floor: natural finishes are an indispensable attribute of a luxury villa.
The interior is impressive with rich colors that are not typical for turnkey houses on the market. Ebony and Co American oak planks on the floor: natural finishes are an indispensable attribute of a luxury villa. Good planning is the key to a comfortable life. The first floor of the house is open to guests: here are located living room, dining room and kitchen, library with a home theater. Plus two guest rooms with separate access to the park.
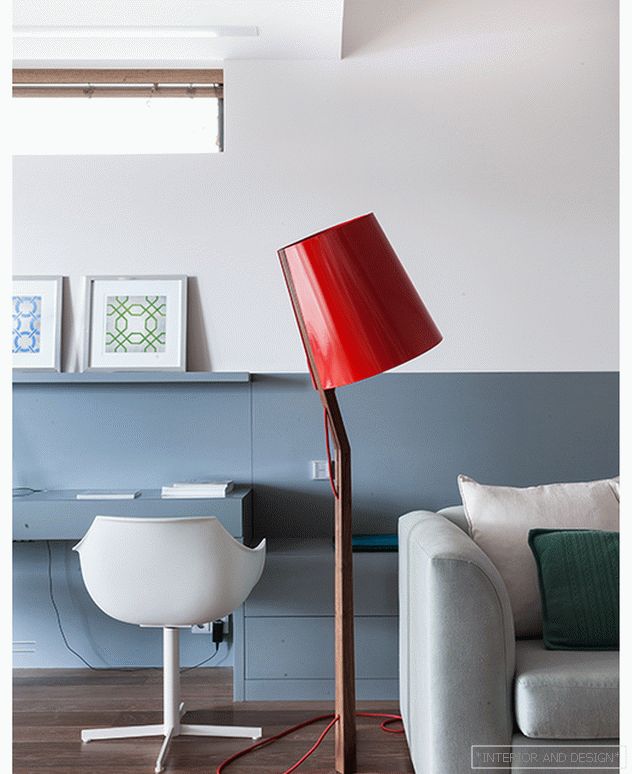 Gaming. Marie’s Corner sofa. Floor lamp Dare Studio. Armchair Misura Emme.
Gaming. Marie’s Corner sofa. Floor lamp Dare Studio. Armchair Misura Emme. 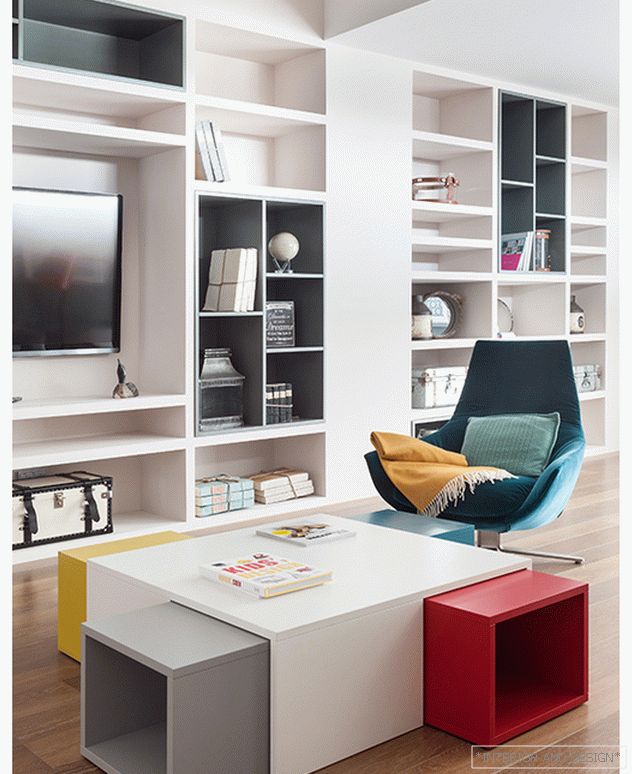 Playroom for children. Media library of individual production, table and chair Misura Emme.
Playroom for children. Media library of individual production, table and chair Misura Emme. On the second floor the main place is occupied by the master bedroom - with a terrace, with a large bathroom, which has a window to the floor. In addition to three children with their own dressing rooms and bathrooms, there is a spacious playroom. There is an office. It can be used as a workplace for the head of the family or for practicing children with visiting teachers and tutors.
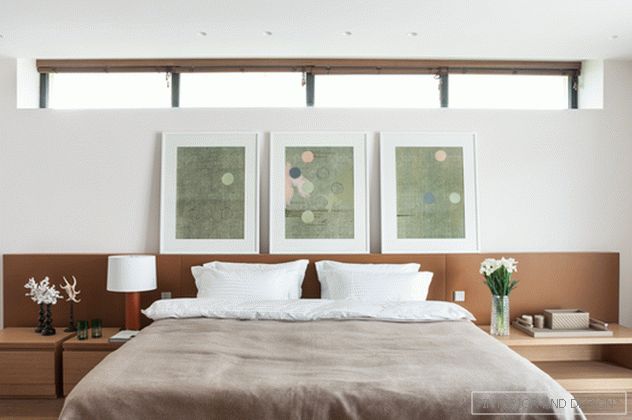 Master bedroom. Orizzonti bed. Headboard on an individual project of the Italian company ABC.
Master bedroom. Orizzonti bed. Headboard on an individual project of the Italian company ABC. 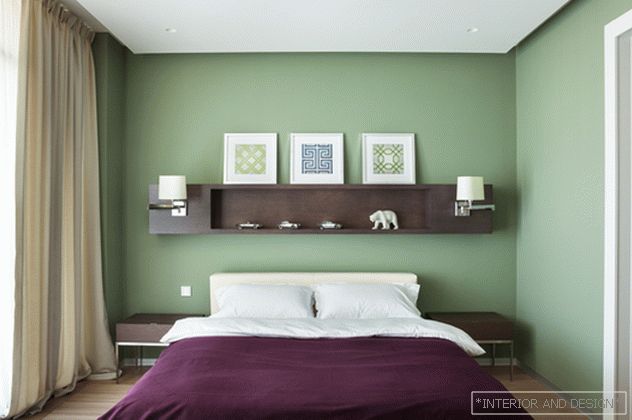
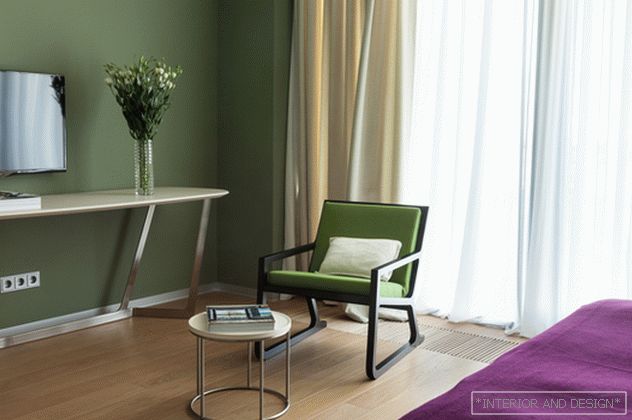
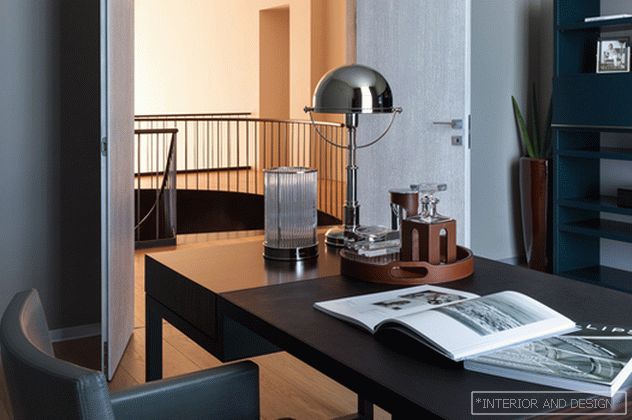
A country house can not be imagined without premises for a good rest - recreation and relaxation. In this case, the architects have equipped a gym, a spa with jacuzzi, as well as a hammam and sauna - two initially small and dark rooms were rebuilt for them. The panoramic glazing opened them to meet the surrounding landscape, and from the Kumaru-trimmed spa the terrace opened onto the terrace.
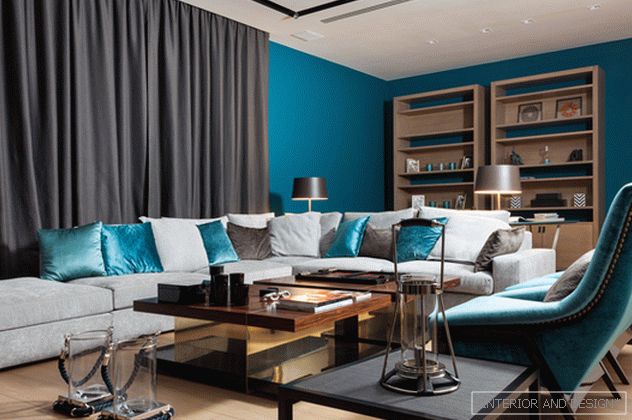 The cabinets are made according to the individual project of the architect by the company ABC. Marie’s Corner sofa. Chairs and tables Brabbu.
The cabinets are made according to the individual project of the architect by the company ABC. Marie’s Corner sofa. Chairs and tables Brabbu. But they decided to give up the pool. “This is a dear toy,” explains Lana. - It seemed to us wrong to spend a budget on it, when after two houses there is a sports complex with outdoor and indoor pools. And the place on the site saved: it is better to leave a piece of free land, and not to build everything up completely. ”
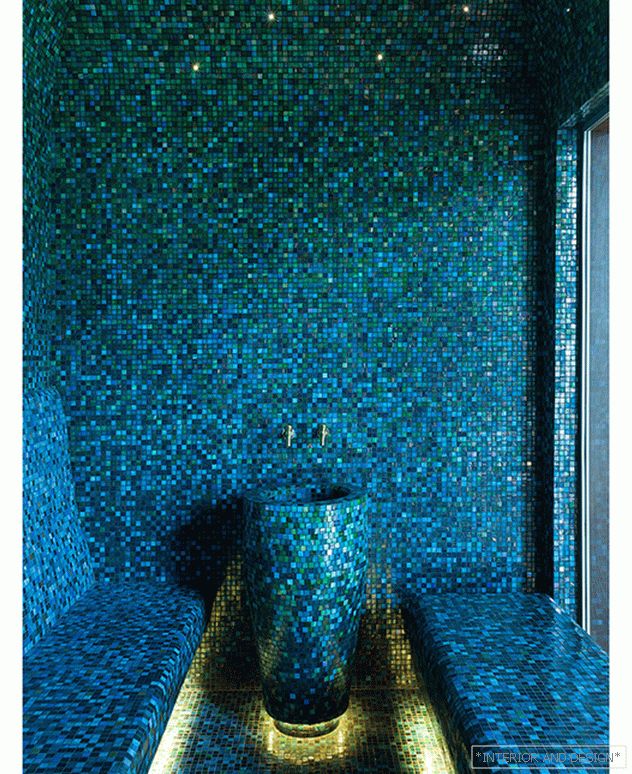 Hamam is decorated with JNJ mosaics in shades of blue and turquoise. The backlight creates a comfortable environment and makes the room even more spectacular.
Hamam is decorated with JNJ mosaics in shades of blue and turquoise. The backlight creates a comfortable environment and makes the room even more spectacular. Usually, Russian houses with a finished interior are distinguished by a restrained palette with a predominance of beige, which completely reflects the average Russian taste. But here the authors took a chance: they chose rich green and deep blue tones, and in the dining room and spa they used the technique of degradation: shades flow from dark to light, from green to aquamarine and back.
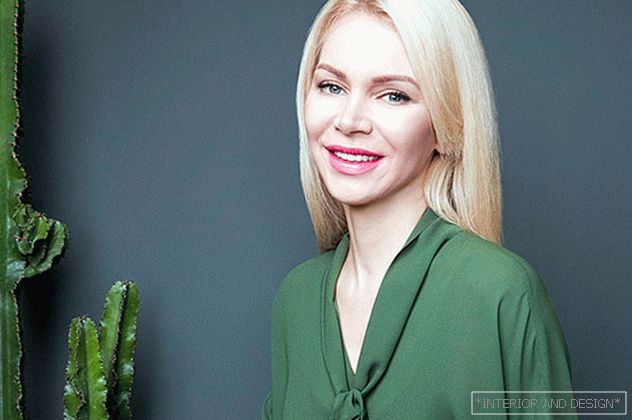 Architect Lana Grineva.
Architect Lana Grineva. The main color motif is picked up in custom-made designer furniture and accessories. Cashmere curtains and tinted American smoked oak floor form a neutral, paint-manifesting background. “Despite the fact that the colors are bright enough, they are not aggressive, but comfortable, natural. It turned out that we are in trend: in today's interiors, there are a lot of aquamarine and turquoise today. ”

