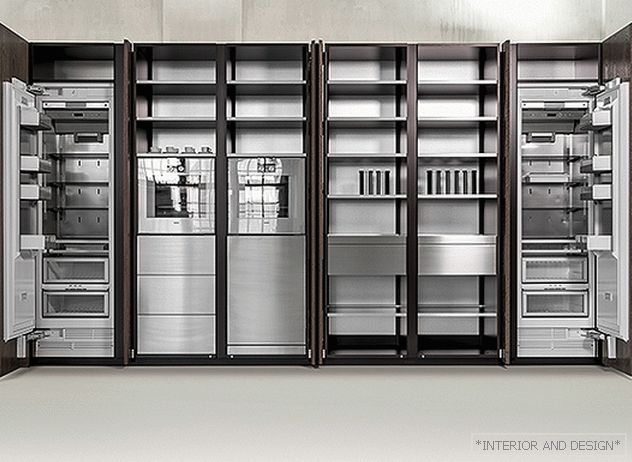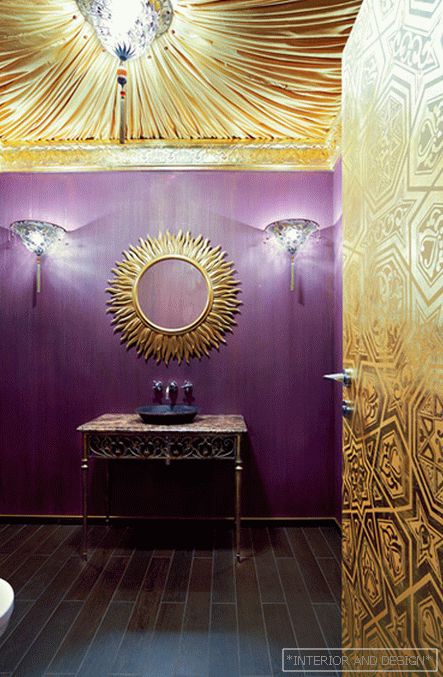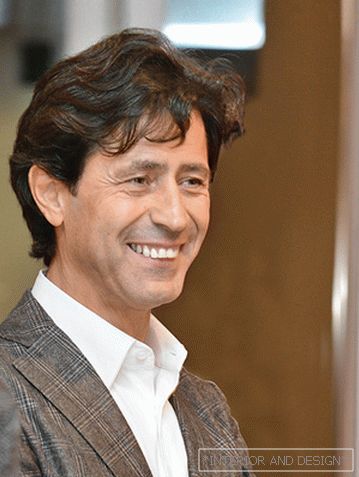house with a total area of 1180 m2
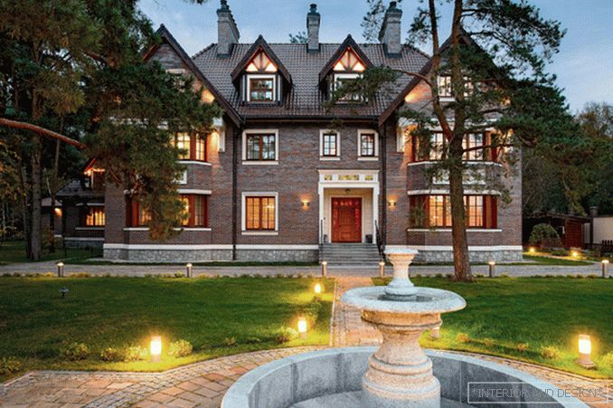
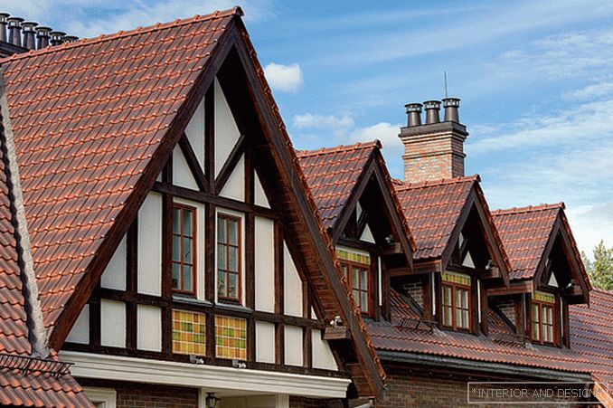
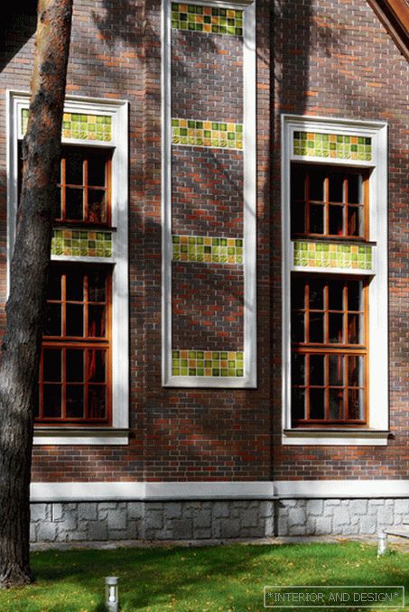
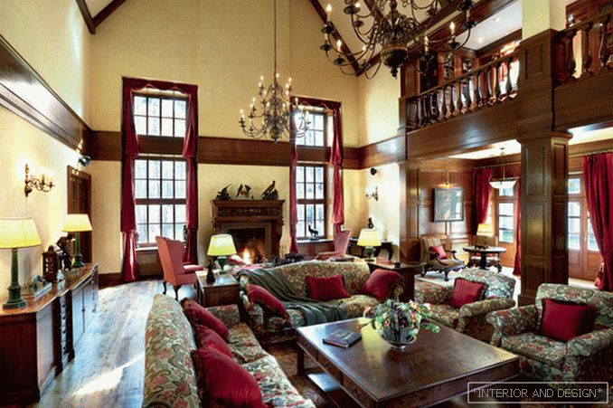
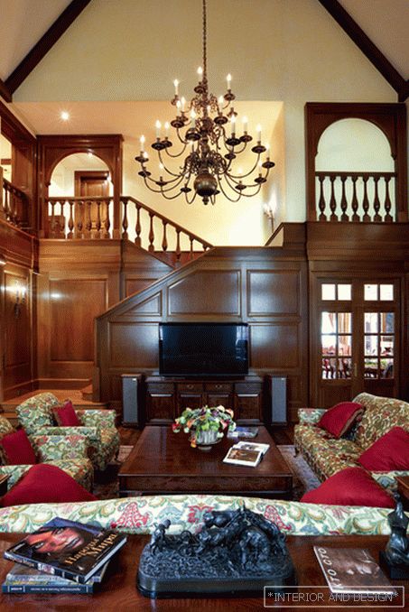
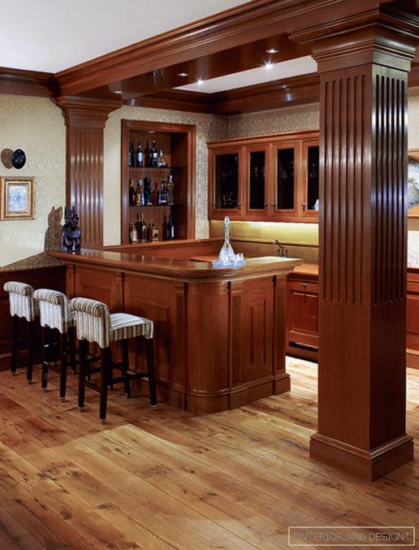
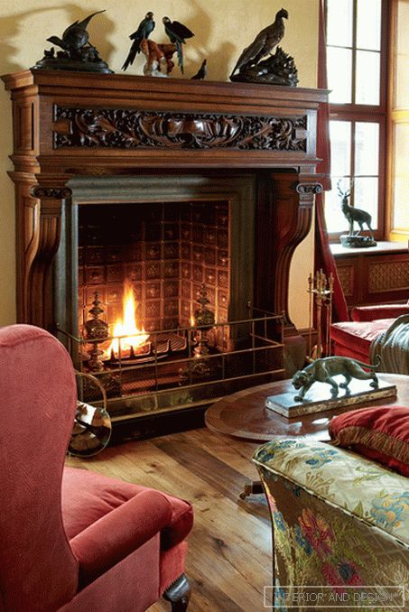
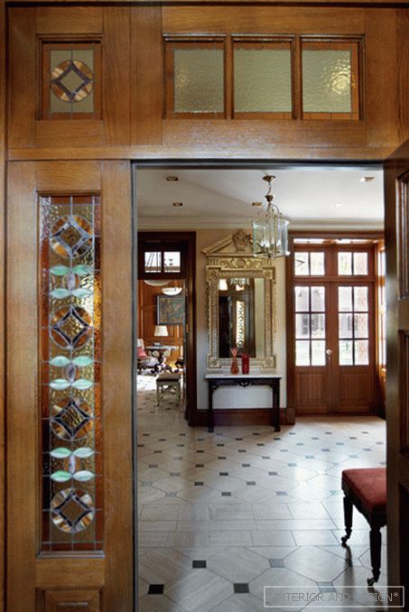
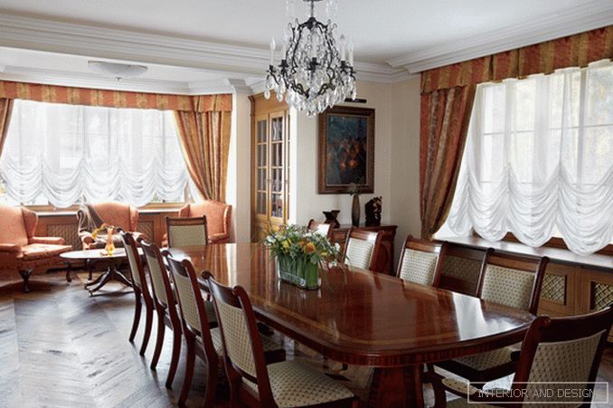
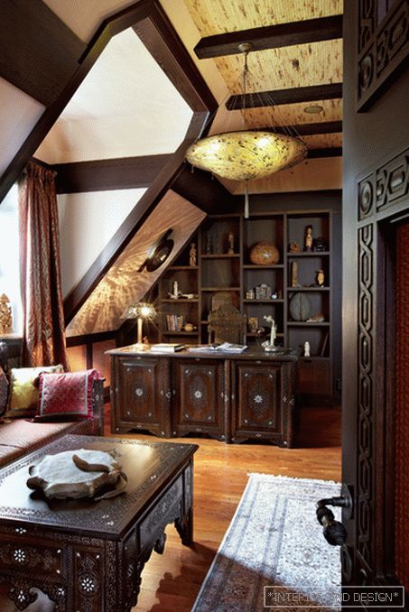
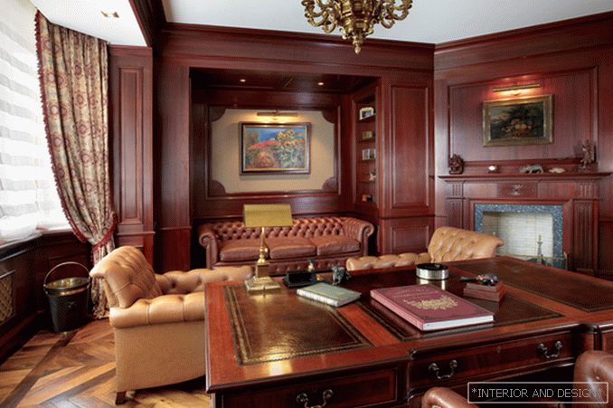
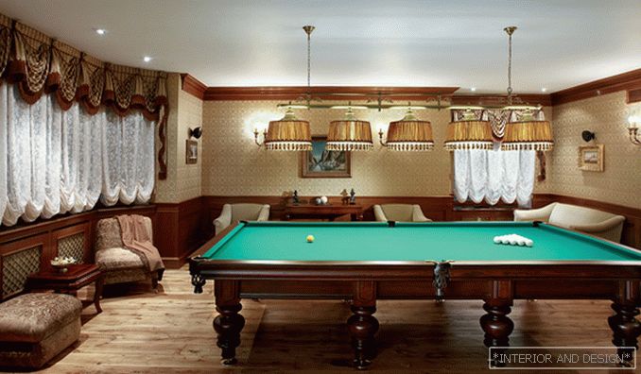
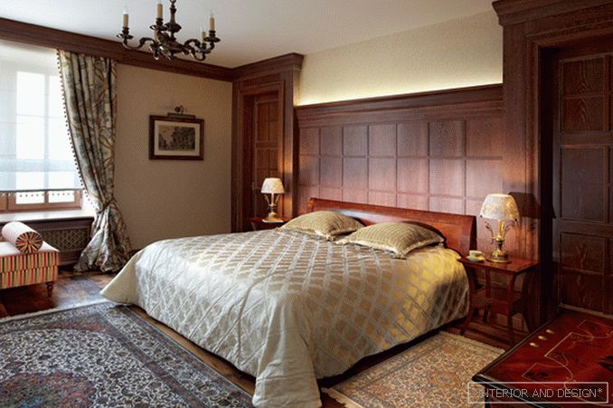
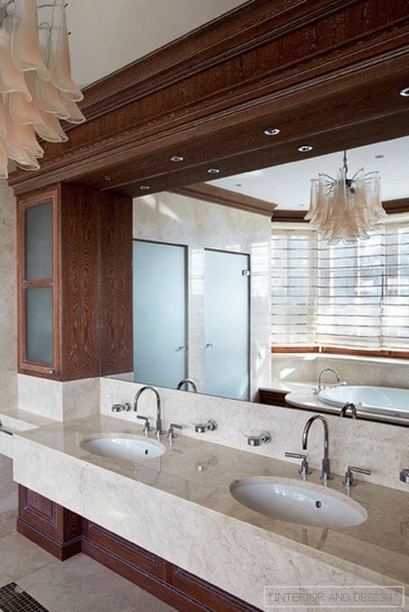
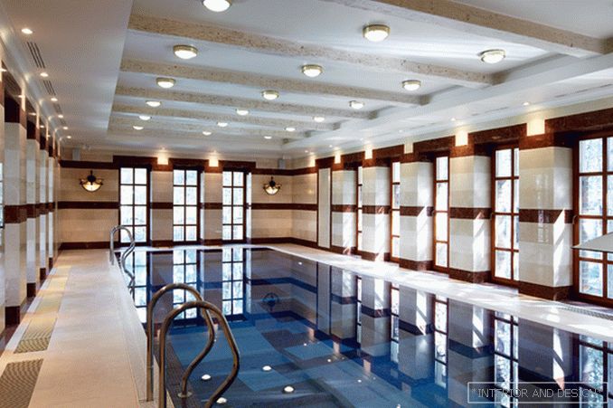 Passing the gallery
Passing the gallery A photo: Dmitry Livshits
Text: Boris Andreev
Project author: Petr Generozov
Architect: Natalya Denisova
Conceptual development of the project: Ekaterina Grigorieva
Magazine: N10 (187) 2013
The author of the project Peter Generozov: “In general, the house is made in the spirit of the English classics. So the owner wanted — a Russian angloman. The popular idea of an English mansion, “my home is my fortress,” a sort of gloomy medieval castle — is absolutely exotic for our country. But, if you plunge into a historical retrospective, it will become clear that it was English Classicism that in its time had a decisive influence on Russian classicism — from the extremely popular British landscape park in Russia to furniture design. The art of Albion turned out to be close to us in many respects because it contained everything: severity along with the charm of tradition, emotionality, and imperial grandeur, and comfort, and subtle poetry. Much of the original “English” has actually been “Russian” for a long time. While working on the decorative solution of the facades, I basically did not focus on any particular sample, but proceeded from my inner sense of the classics, the figurative symbolism of an English house, and also the landscape environment, the spirit of the place.
Country estate covers an area of about 80 acres on the edge of the forest and consists of the main house, service building and hunting lodge, as well as the front yard and garden area with walking paths. The peculiarity of the design of the park part was that the customer demanded to save all the pines existing there when laying the road for cars. “An English house is a house on a lawn,” says Peter Generozov, the author of the project. “In the gardening process, I tried to get as close to this ideal as possible. The fact is that brick boxes with natural tile roofs were erected before the reconstruction. It was necessary to measure them again and take care of the improvement and creation of facade décor from scratch. When they were reconstructed, they had to change the configuration of window and door openings, cut off the balcony at the service building, build new porches and terraces, and build up chimneys. A separate pool building was also attached to the main volume. ”
The basis of the figurative solution of the project is our Russian understanding of Europeanism as a direct immersion in a fairy tale. The image of an English house among Russian birches and pines clearly refers to fantasy. The “fabulousness” of the buildings appears especially in winter when the roofs are covered with snow, Peter explains. This reminds me of illustrations from children's books — a sort of house from the country of Narnia. The architectural image is built using stylization — the use of elements of traditional half-timbered houses, highlighting gables and frames, tile panels, half meter stone brackets that visually support the overhanging third floor in the corners of bay windows on the main facade of the main building. “The details mentioned are the product of stylization in its pure form,” the author comments. “In general, the style is an open and fluid system, experiencing many influences. This is the individual style of the architect, national and local motifs, features of a particular era. In the appearance of the facades, it seems to me, there is a feeling of early romantic modernity. But without direct quotations, but at the level of materials, above all ceramic tiles. ”
The logic of the layout of the main house is simple and clear. The first floor is set aside for the front area (hall, gallery, living room, dining room) and the owner's office. Recreation area, including a billiard room, spa and swimming pool, is located in the attached volume. On the second floor there are private rooms, blocks of children's and guest bedrooms. The third floor, solved in ethnic style, is intended for a young person. The interior is designed in the traditions of the English classics. The finishing materials are mainly natural materials: stone and wood. Oak wood became the unifying material, which went to the floor and made doors, baseboards, panels and some pieces of furniture. To create the interior space, the author used the principle of the classicism era, according to which individual rooms or groups of rooms are designed in the same style, but decorated differently and differ in colors, walls, curtains and furniture upholstery. This is how a variety of visual impressions arise, and the house seems more spacious than it really is.

