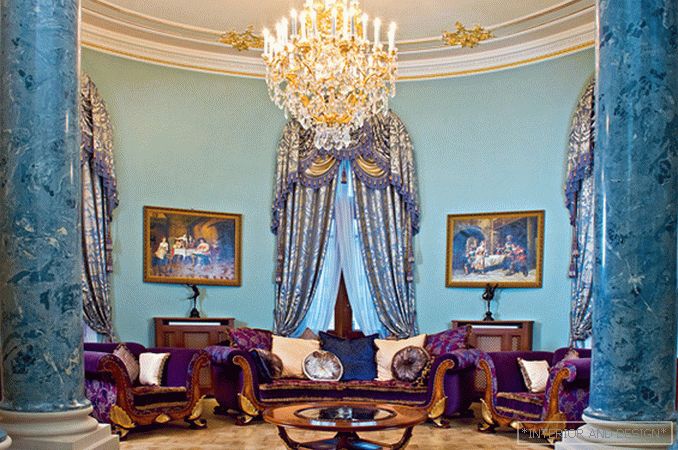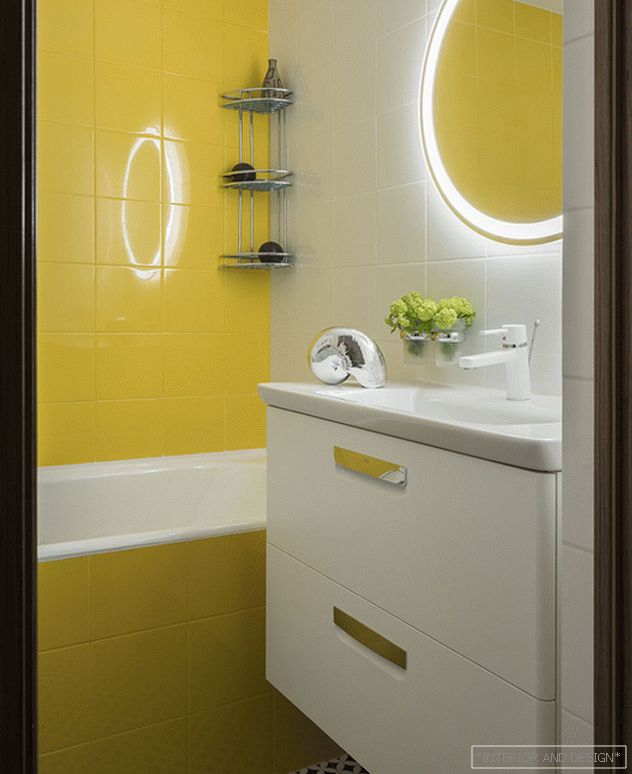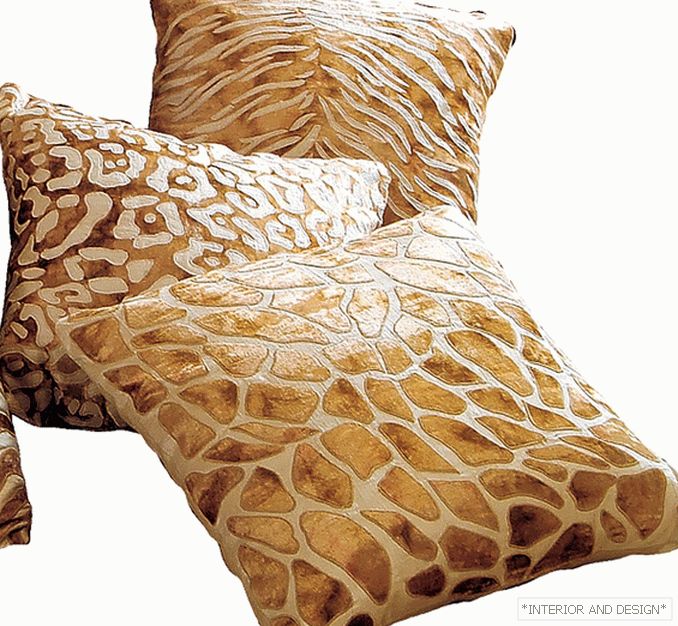Moscow office
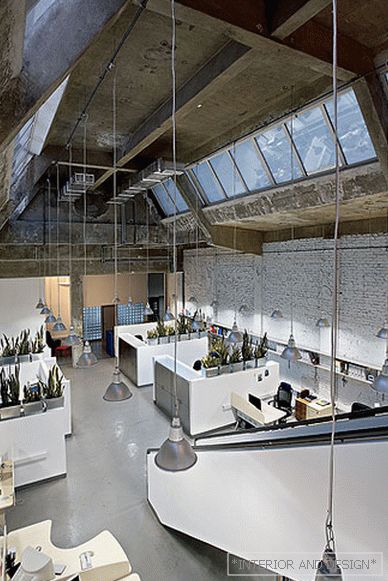
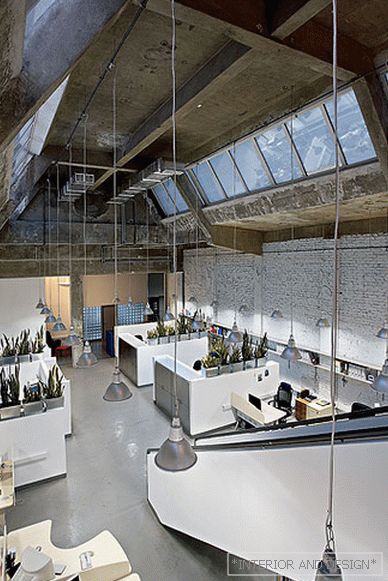
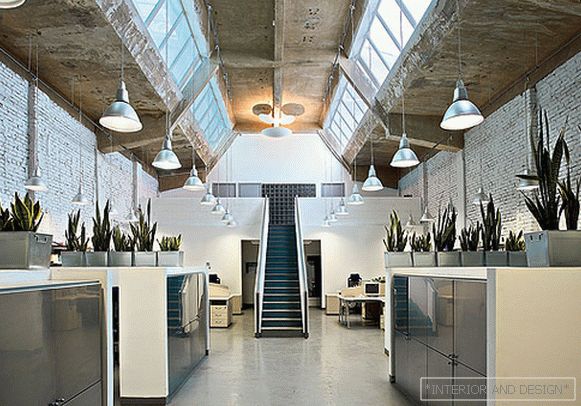

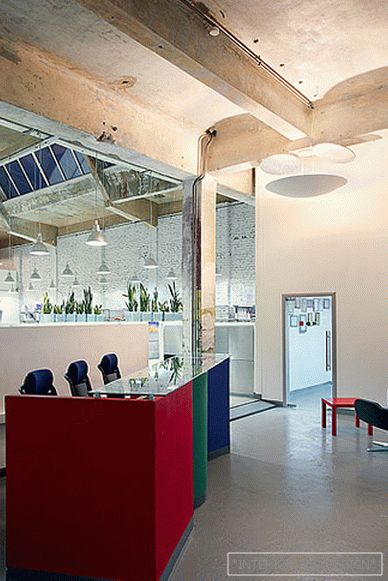
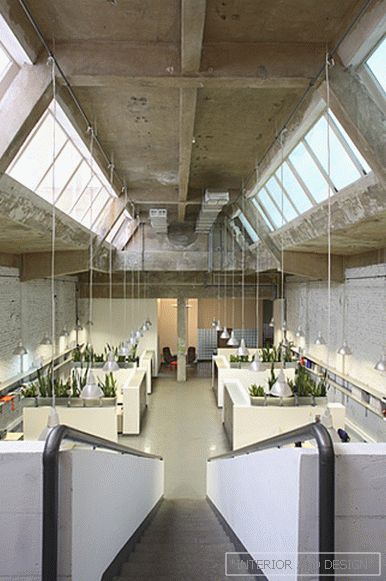 Passing the gallery
Passing the gallery A photo: Alexey Knyazev
Leading headings: Nina Farizova
Project author: Svetlana Pisarskaya Margarita Matusevich
Magazine: N6 (128) 2008
Tells the architect
SALON: Share how the customer decided to place their employees in such a space?
- You know, the executives of P.I.M. (for which this office was made) deserve great respect. They themselves doubted whether this space would suit them, and they also persuaded employees who were used to small rooms in the old office. No one in this company has ever worked in an open space. We traveled around Moscow, looked at how it was arranged, asked what employees of other companies thought about it, looked for compromises. In any case, I am grateful to them for their trust.
S: Your new object is completely devoid of demonstrativeness, and nothing is done here "for beauty".
- It really is. All elements of this interior are subordinated to the function and the overall concept. In the practice of our bureau there are a number of similar objects. First of all, it is a restaurant "Petrovich", a house in Arkhangelsk and others. So it is easy and pleasant for me to work. True, it is not always possible to keep the customer in an effort to decorate something or to surprise others.
S: What basic techniques did you use here?
- The main task was to preserve the scale of space, and therefore not lockers, but racks 16 meters long, not a ladder, but a brutal reinforced concrete structure. I think we succeeded in the office lighting scenario: light down to work, and up to feel the height of the space. Standard zoning: reception, meeting room and director's office at the entrance, then open office space. It is divided by low partitions into compartments, as required by the internal structure of the company. There are several rooms in two floors - offices of top managers, accounting, server, etc. The height of the premises is from two and a half to eight meters (under the lamp) - it all looks very beautiful. The only bright spot in the interior is the reception. Our author's work. This is a kind of spatial interpretation of the company logo. We tortured with him decently.
S: What did you leave in this workshop as it was, and what did you alter?
“Old plaster was knocked down from the walls, it was restored in fragments, we left some particularly colorful places. According to them one can judge what was on this place before the office. Floors - epoxy coating on the screed, as it actually is done in the workshops. The ceilings were left as they were. The light above the reception workplaces is domestic fixtures intended for industrial premises. But the light "in the ceiling" - lamps
Address: Moscow, st. B. Novodmitrovskaya, 36/4 (office center "Crystal")

