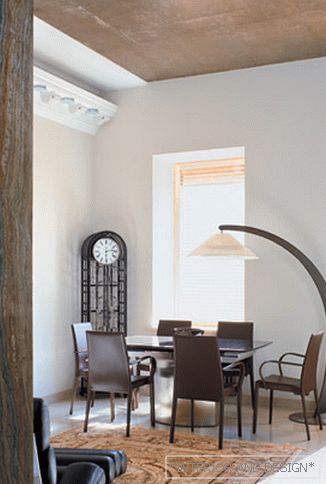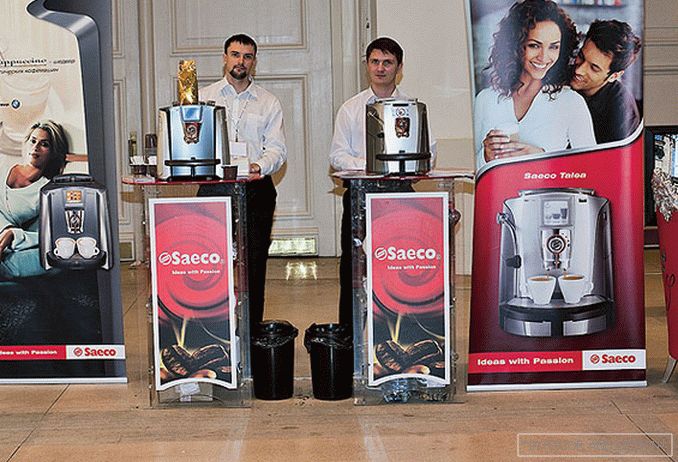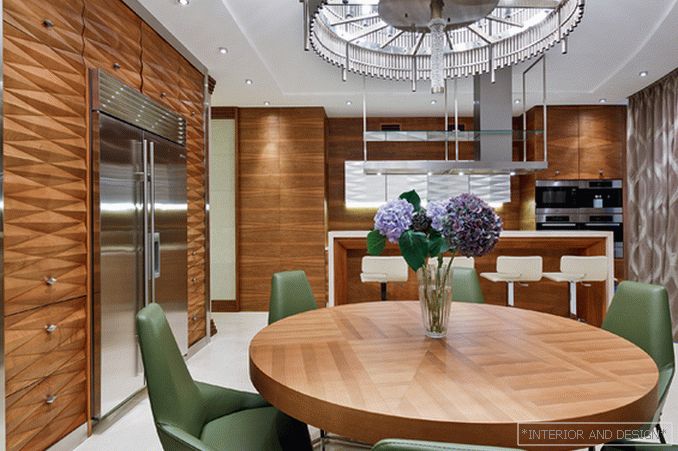Before the authors of the project Sergey Makushev and Maria Silver the customers set a difficult task. The interior had to be transformed depending on the mood of the owners, but it did not change at its core. The solution was a complex LED lighting system.
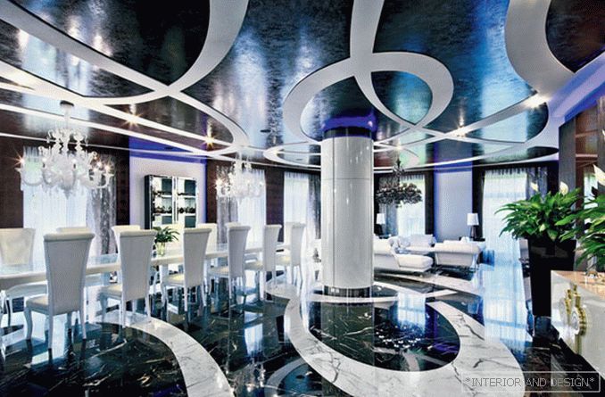
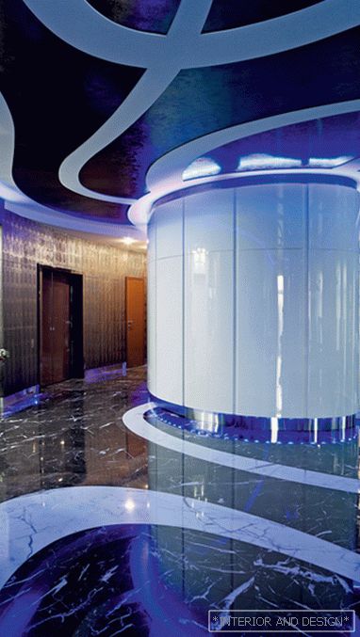
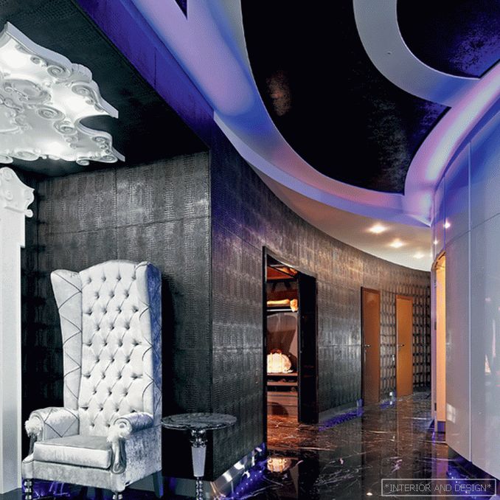
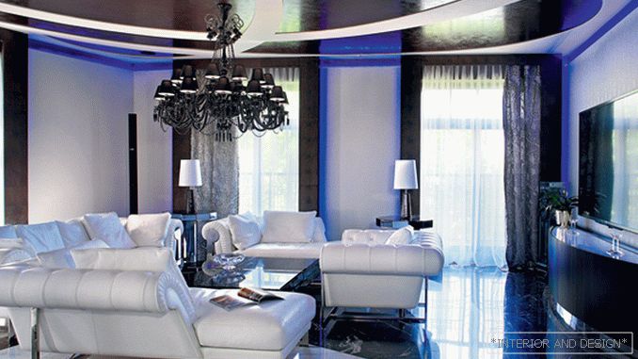
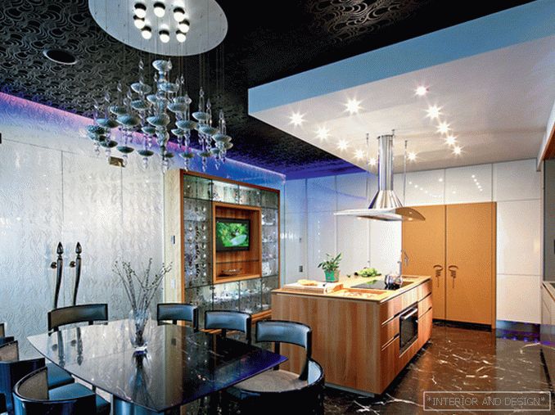
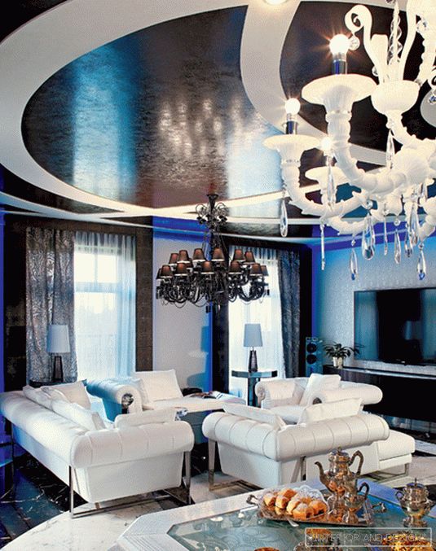
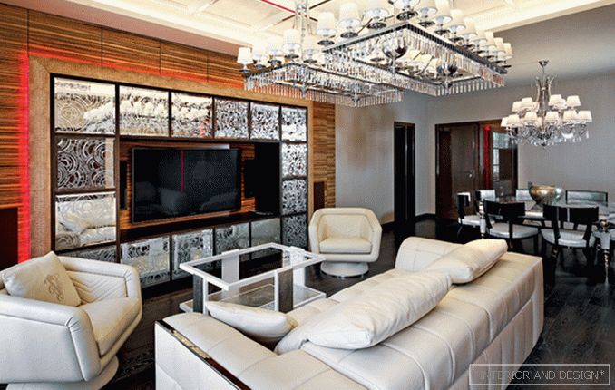
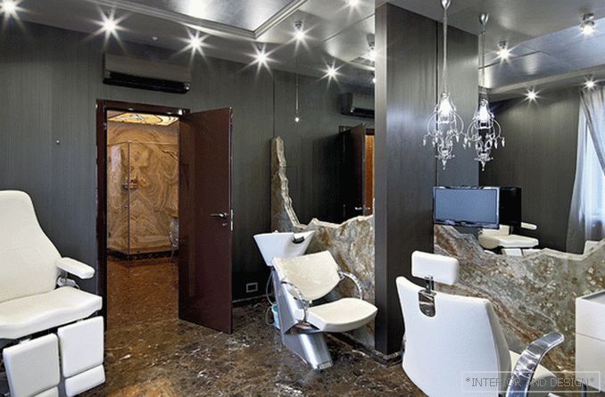
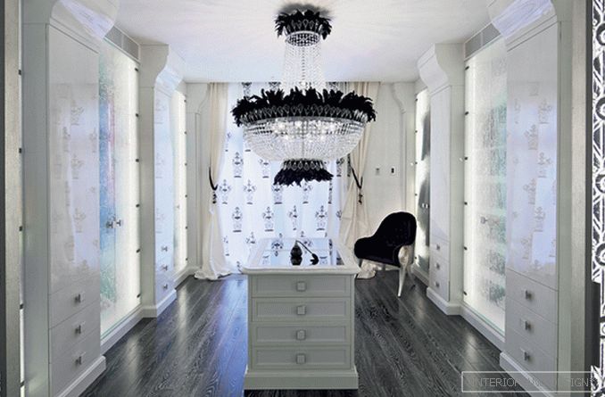
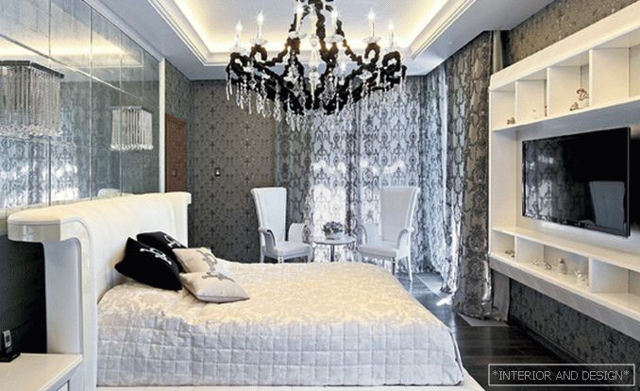
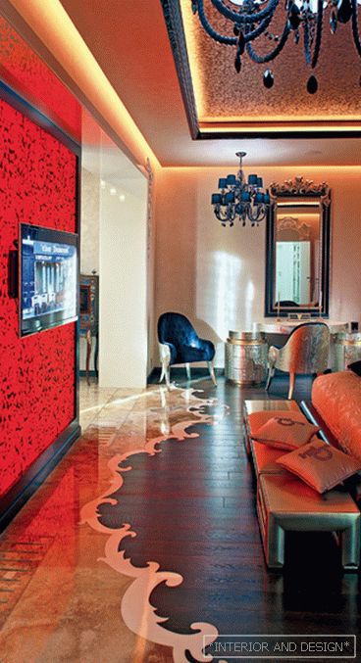
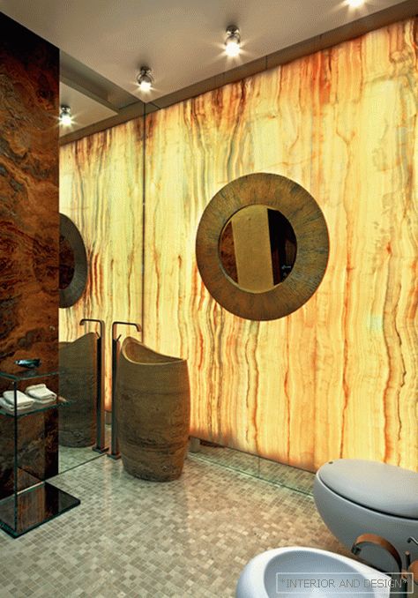
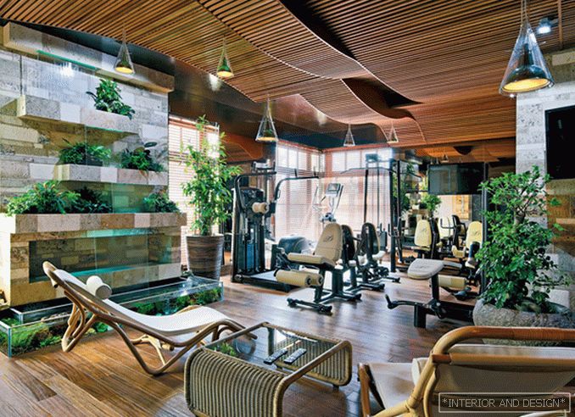
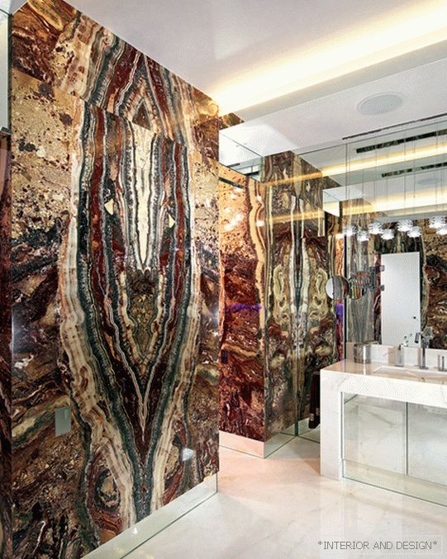
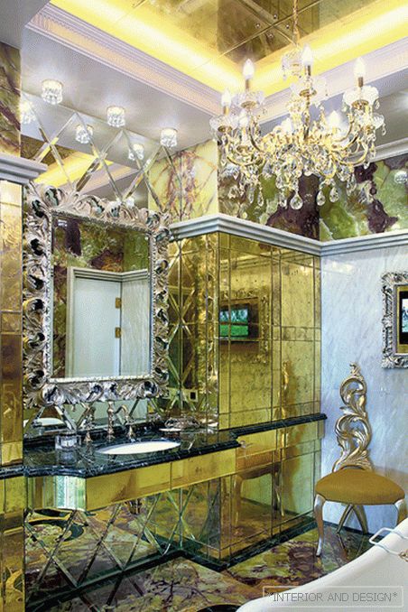 Passing the gallery
Passing the gallery A photo: Sergey Morgunov
Interview prepared: Alexandra Terentyeva
Project author: Sergey Makushev, Maria Silver
Magazine: N11 (199) 2014
Sergey Makushev: “In order to really like a house, it must be not only beautiful, but first and foremost functional and cozy. That is how we sought to make the interior of this apartment. The implementation of the plan required individual solutions in the implementation of every detail — from finishing materials to furniture items ”
The interior of this apartment is eclectic. How did you come to exactly this style decision? Sergey Makushev: Our studio is over 20 years old, and during this time we have developed a certain system of communication with customers, in which instead of discussing styles we use visual images. The sketches we presented went through a difficult selection: the owner of the apartment very responsibly approached the choice of architects and organized a real tender. His initial desire was strict and laconic minimalism. But in the process of work, it became clear that the interior should be more complex, filled with elegant and unusual objects. In addition, the mistress of the house more to the classics.
SALON: The apartment has an impressive area of about 500 square meters. How is its space organized? - The basis was taken principle, rather characteristic of country houses. In addition to the public area, the apartment has a small living room with a dining area, which is separated from the main premises by a kitchen. In fact, a small living room is part of the guest unit, specially equipped for children and grandchildren of the owners. In the left wing of the apartment there is also an extensive spa area with a treatment room. Her private apartment owners connects arc-shaped corridor that runs along public spaces. This allowed us to create several options for moving around the apartment, to make navigation more diverse.
S: With what means did you manage to cope with the complex geometry of the apartment? —The house where the apartment is located is surrounded by a forest. Its shape is tailored to the peculiarities of the landscape, which is why there are practically no right angles in the apartments. To correct this, a pattern of giant white ovals on a black background appeared on the floor and ceiling of the public area. Thanks to them, the view simply does not notice the imperfect configuration of the space. Also, black color helps to visually increase the height of the streams. This was especially important in the case of the front public area. And with the help of the curved shape of the corridor and rounded corners it turned out to reduce the loss of the usable area to a minimum.
S: How did you work with color in this project? - Calm, discreet color scheme was the requirement of customers. They wanted the interior to be neutral, but not annoying. Therefore, we decided to turn the space of the apartment into a kind of canvas, on which, depending on the mood, you can put absolutely any paint. In our case, their role is played by LED lighting controlled by the “smart home” system. The program, specially developed for customers, contains many scenarios, and in the spa area there is a special light therapy regimen. The space is built in such a way that the incoming one first sees exactly the color scheme, and all the variety of textures is noted over time. Lacquer panels are combined with natural leather, and concrete with natural wood and stone.
S: Was this project difficult in terms of technical performance? —The project has thrown us, as authors, several serious challenges. For example, in the spa zone it was necessary to combine the waterfall, the fireplace and the ventilation system into a single, smoothly working organism. For the interior of the apartment unique decorative coatings and patterns for drawing patterns were developed. To emphasize the integrity of space, we reproduced the same motif on different materials. Customers were particularly demanding on the quality of natural stone, because they love and understand marble and onyx. The best slabs were brought from Italian Carrara and subsequently assembled using seamless technology.

