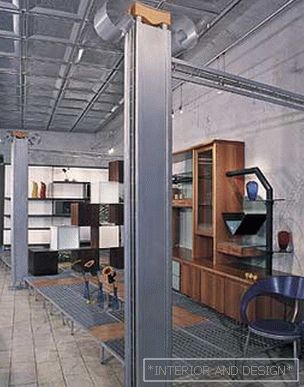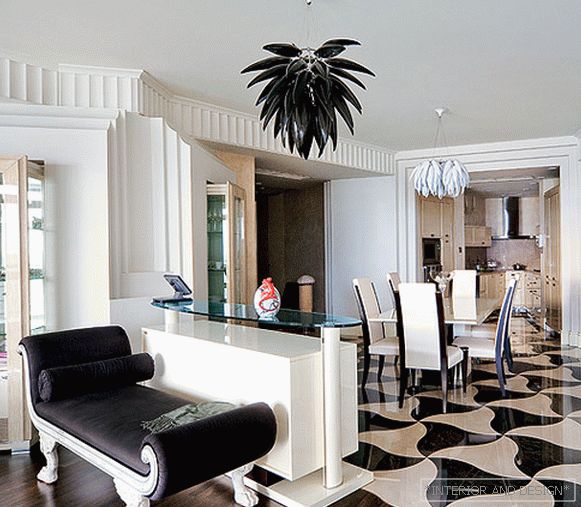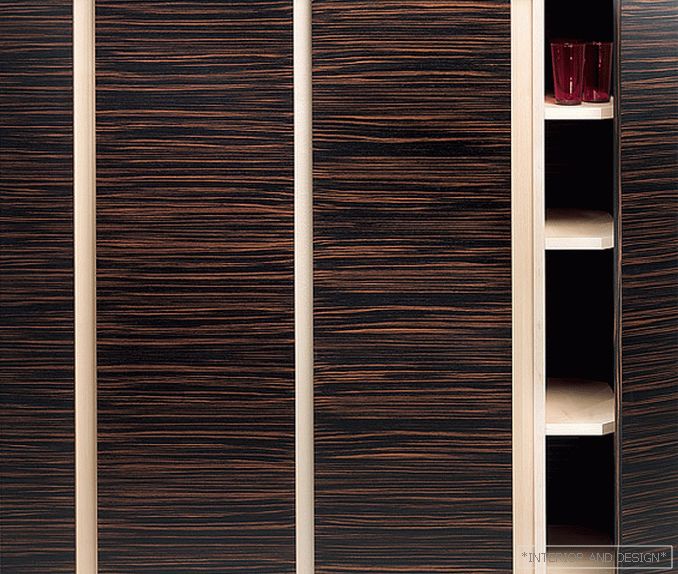apartment of 150 m2 on the Arbat
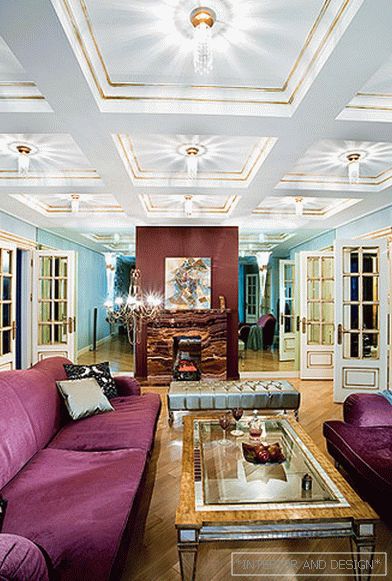
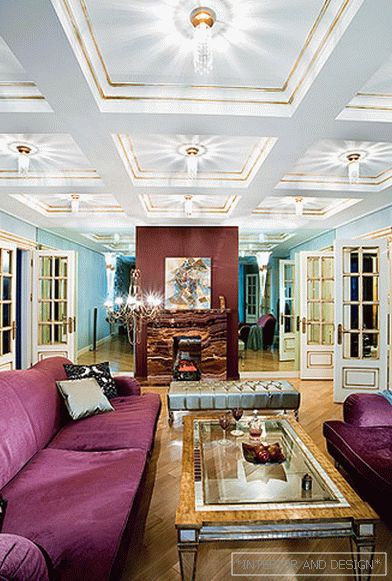
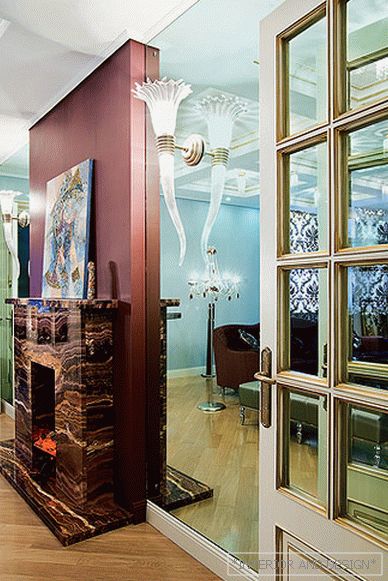
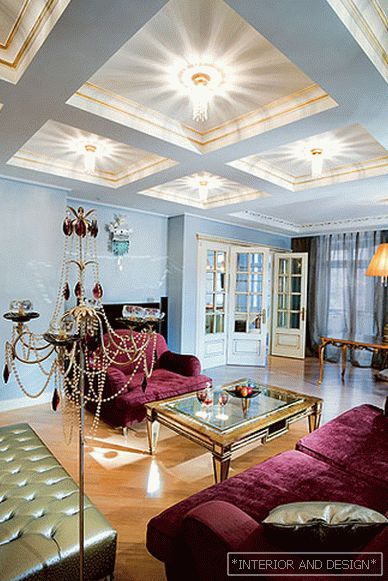
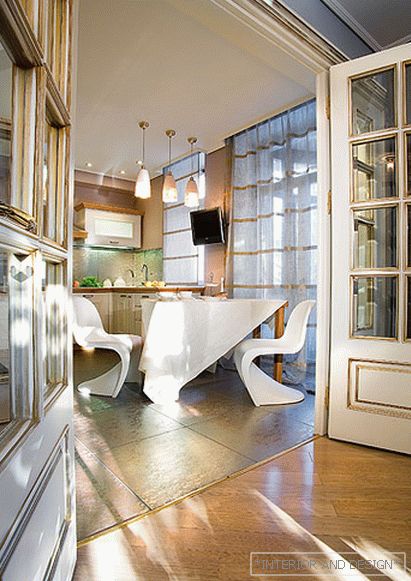
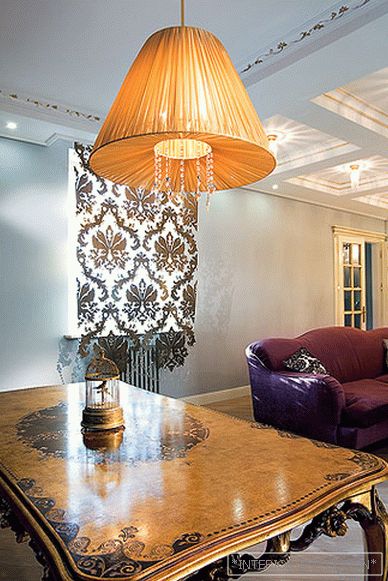
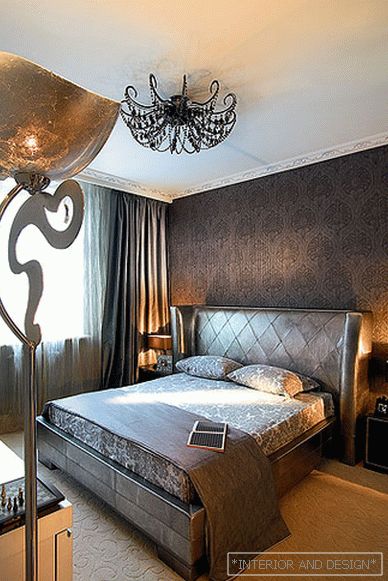
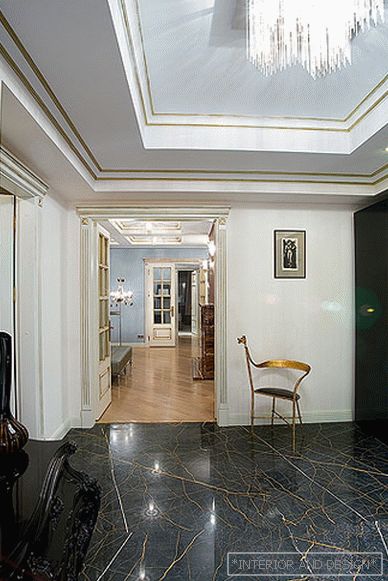
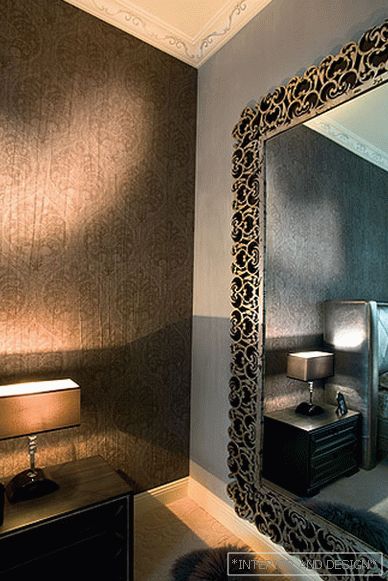
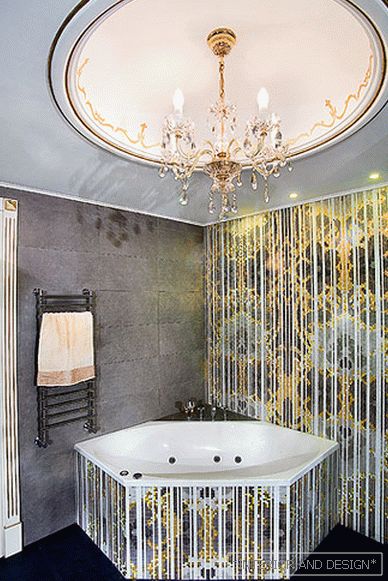
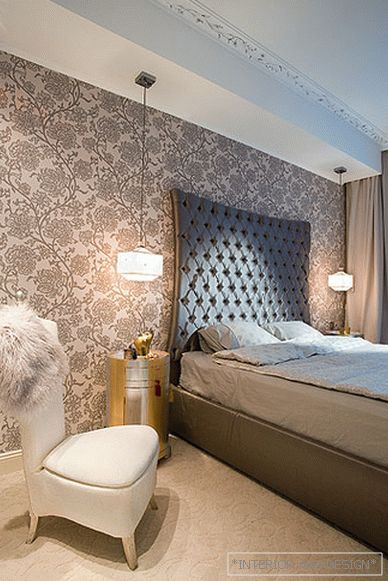
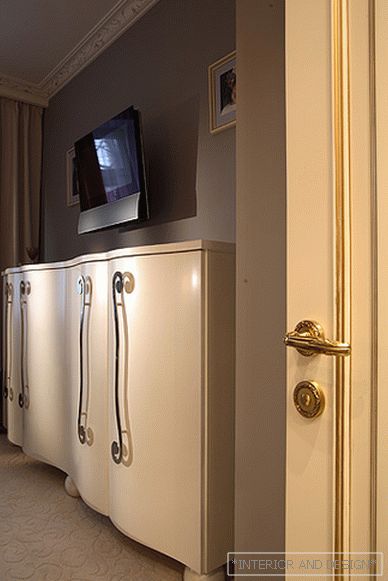 Passing the gallery
Passing the gallery Stylist: Maria Kriger
Interview prepared: Olga Vologdina
A photo: Vladimir Karchin
Project author: Alexandra Afanasyev, Olga Tsitovich
Magazine: (129)
SALON: Why precisely eclecticism?
Since the house is located in the historical center of Moscow, on the Arbat, surrounded by ancient buildings, we wanted the interior to trace the traditional features and at the same time it was modern, fashionable. Therefore, the architecture is classical, with enfilades, coffered ceilings, cornices, while the decor is club-like, festive. However, this is not a party place where large companies meet. This is just an interior in which its young inhabitants will not be bored. In general, the work on the project was easy. We liked the individual things with the customers, the invoices that we tried to “marry” to each other, to tie them together. In fact, they became style-forming and predetermined this or that decision.
S: What kind of things are we talking about?
- The color of the furniture in the living room asked for onyx not of a traditional honey color, but of a rare plum color. He liked everyone so much that they decided to make a fireplace out of it. Under it, the upholstered furniture of the same shade was subsequently selected. A similar story was with a metal lace panel from the company RUGIANO. The customer wanted it to be necessary, but there was no room for him for a long time. It turned out that it works best for clearance. So this unusual curtain appeared in the interior.
S: The main range is built on shades of gray. Was his appearance also predetermined?
- I guess, yes. It all started with a bath. Customers chose a mosaic panel that would look best surrounded by concrete walls. However, this would be too tough. Therefore, we decided to use porcelain stoneware imitating concrete. From here went gray in different shades. In the men's bedroom it is silver-black, in the women's bedroom it is greyish-lilac, in the living room it is saturated gray with a golden-olive tint.
S: The fireplace in the living room is located near the mirror wall. What caused this decision?
“This is not a mirror wall, but mirrors on both sides of the fireplace, but in this way we were able to visually expand the space. Together with the coffered ceiling, they made the living room solemnity. Speaking as a whole, the living room is more like a front hall, while the private rooms turned out to be intimate, and each has its own mood. Men's bedroom is more restrained, strict, female - sweet and romantic.
Project author
Accessories for shooting provided by salons

