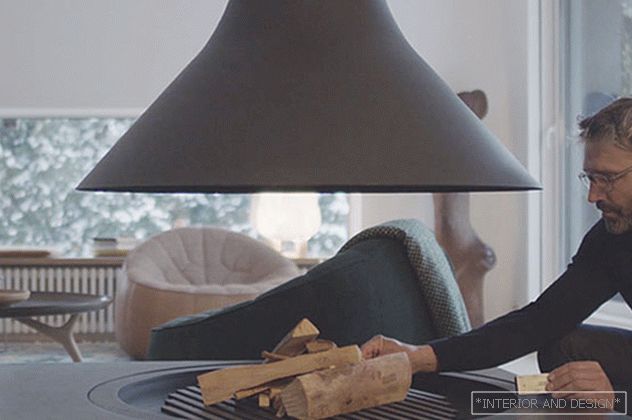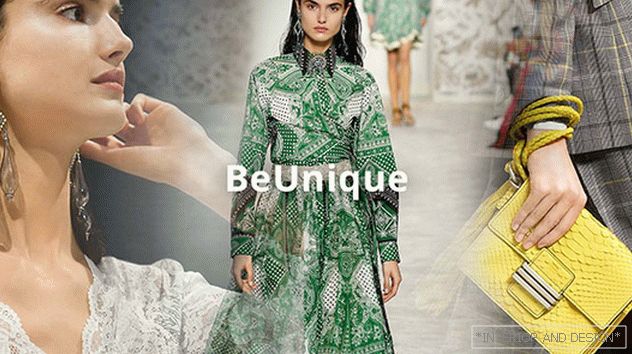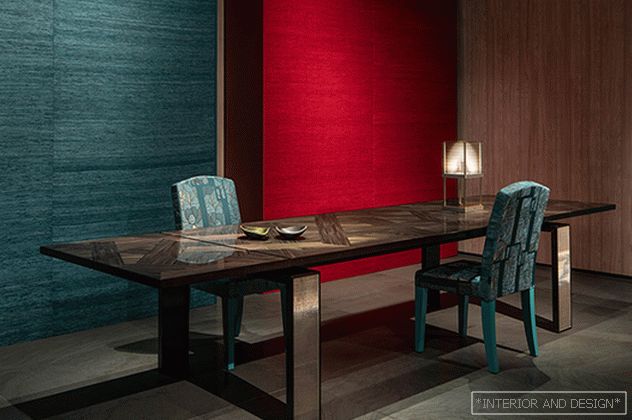офandс в Москве
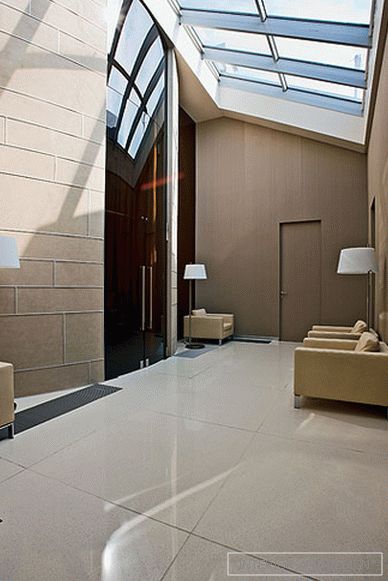
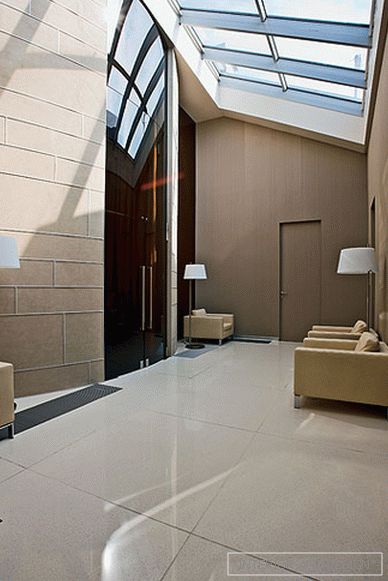
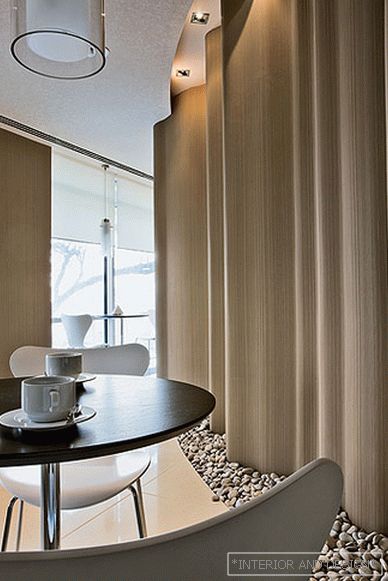
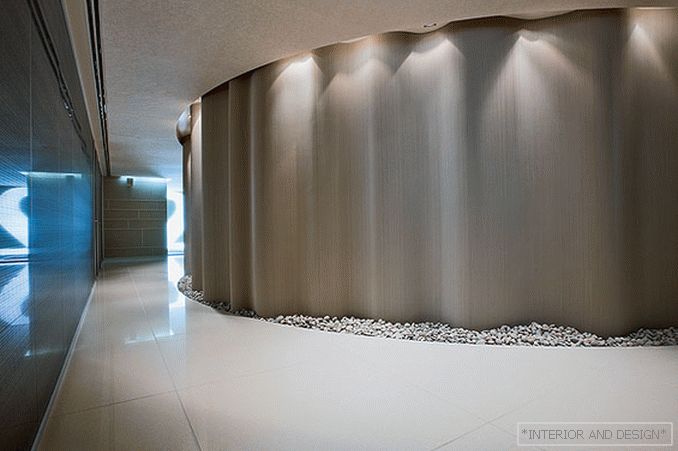
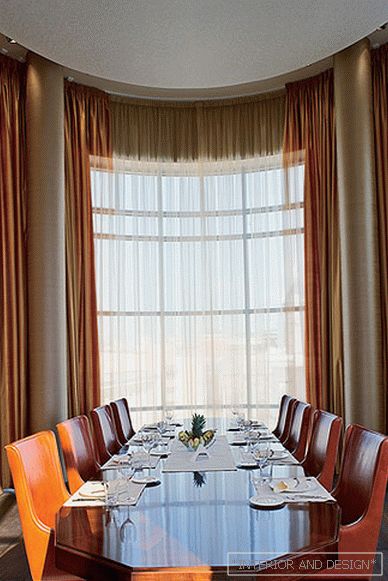
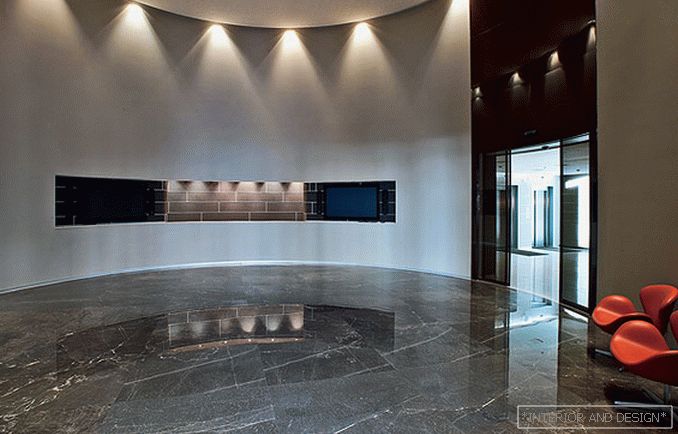
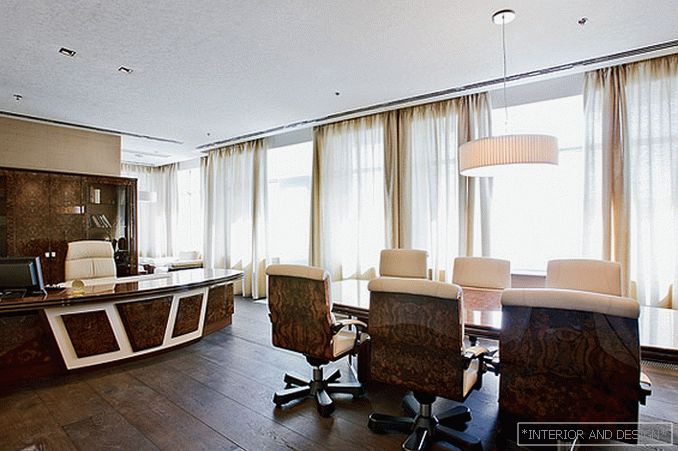 Passing the gallery
Passing the gallery A photo: Evgeny Luchin
Leading headings: Nina Farizova
Architect: Andrey Vokhminov
Main architector: Julius Borisov
Decorator: Irina Zabnenkova
Magazine: N11 (133) 2008
Offices that are designed in the architectural bureau UNK project, always made with a twist. So this time, the central office of one of the large companies was created according to a specific scenario. Tells
All the space of the building - more than 6,000 square meters - we first virtually divided into several zones. Corridors and halls are streets and squares, working office premises are houses of ordinary buildings with shop windows along the perimeter of the first floors, while VIP-zones (executive offices and meeting rooms) became separate buildings. The cafeteria area turned into a park area - we made a curved wall and put pebbles.
Perhaps the most important in this "city" interior were materials aged in one color range. Natural and artificial stone, leather wall decoration, velor ceiling coverings ... It is the contrast of all these textures that creates a certain intrigue. As for the filling of the interior, the furniture, we picked up the world's leading brands. For example, designer furniture from

