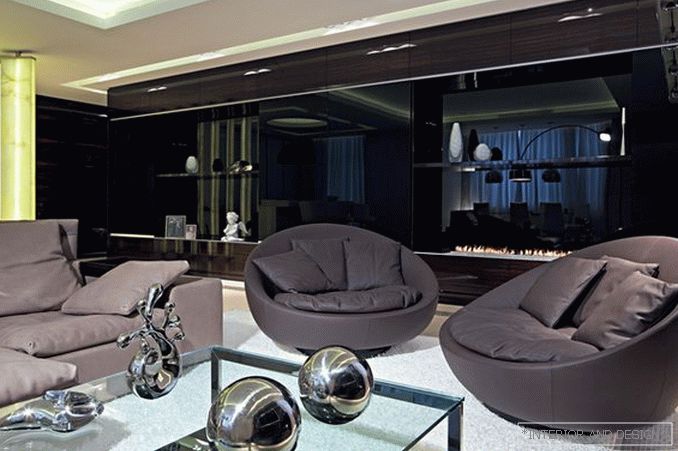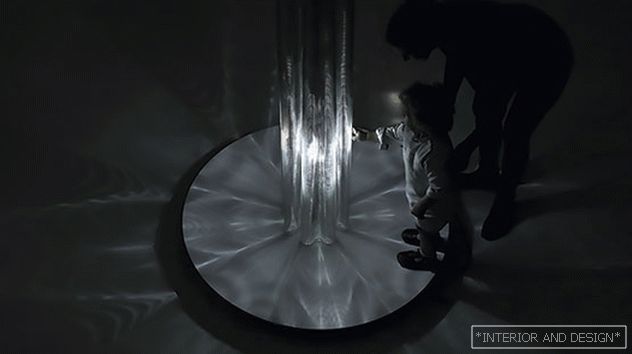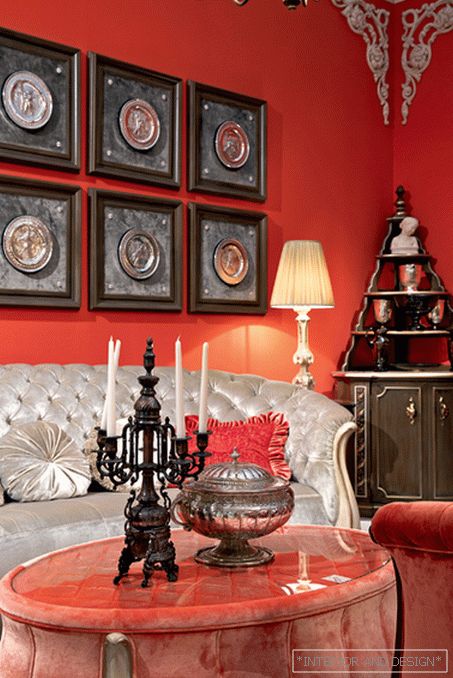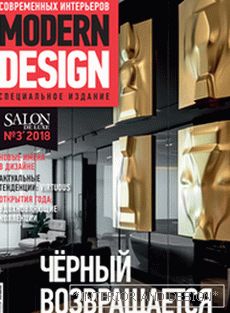apartment with an area of 152 m2
 Passing the gallery
Passing the gallery A photo: Zinon Rasudinov
Text: Alexandra Terentyeva
Project author: Michael Miroshkin, Helen Miroshkina
Magazine: (180) 2013
This interior is the embodiment of a modern concept of comfort and functionality, combined with home comfort. The source material for its creation was an apartment with a free layout. Customers like the idea of a studio apartment, so the authors of the project, architects from Geometrix Design, decided to abandon the division of the living room, dining room and kitchen with blank walls and placed them in a single volume to the left of the entrance hall. To preserve the openness of the space, but at the same time get away from the monotony, in the interior of the public area, the architects combined different texture planes of light and dark shades.
Read the full text in paper or electronic version of the magazine - 10% discount!



