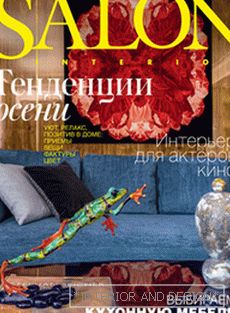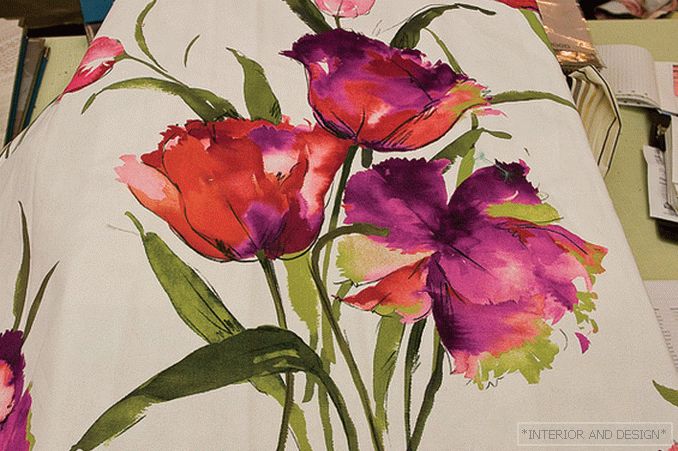apartment with a total area of 235 m2
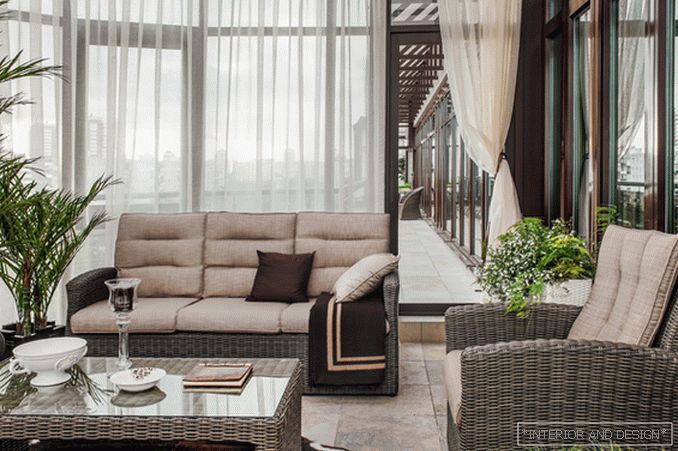
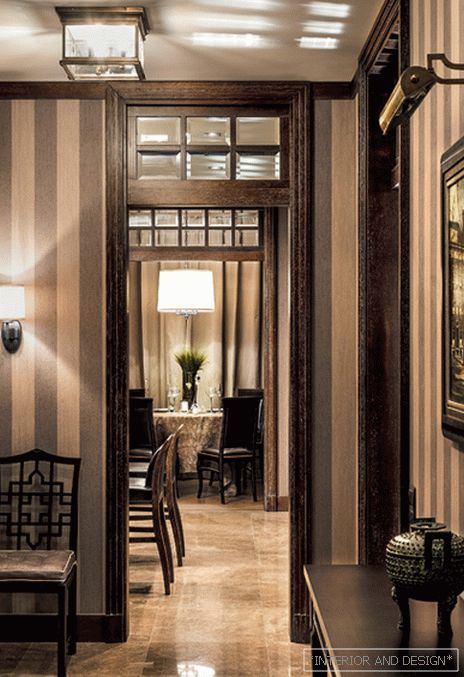
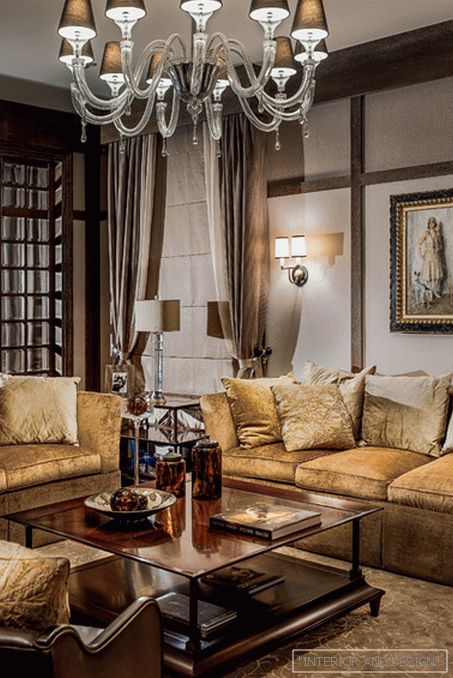
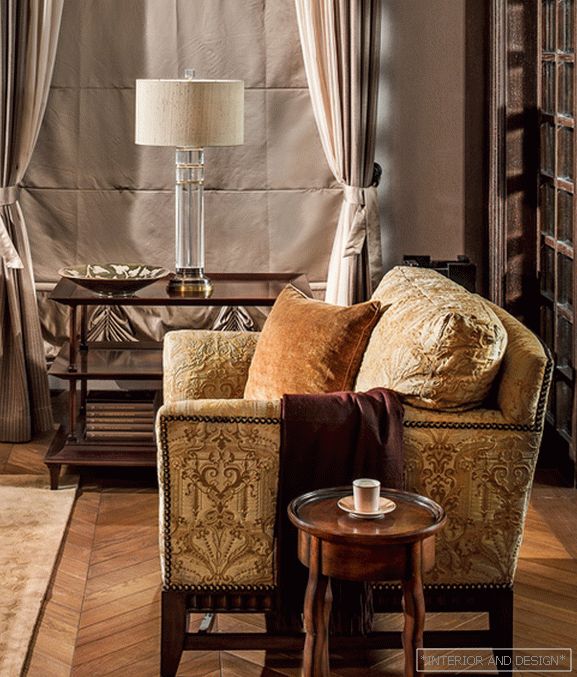
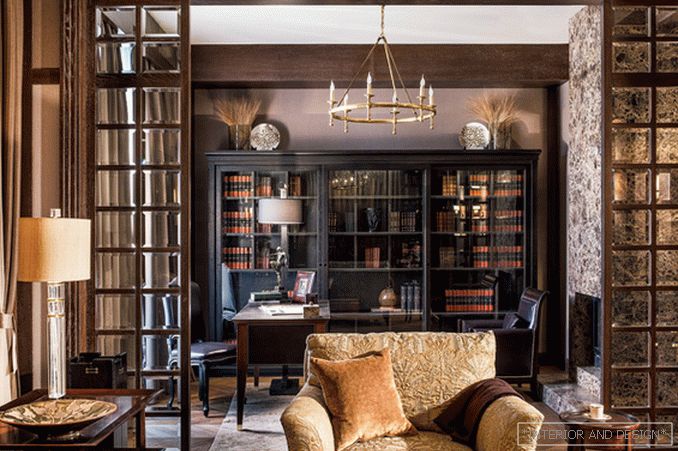
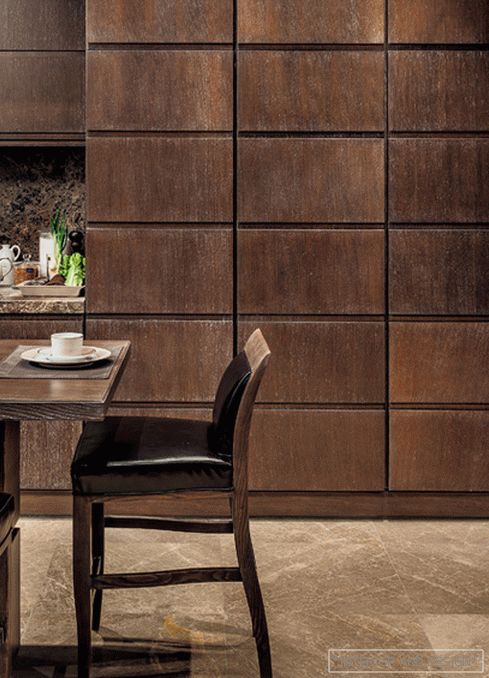
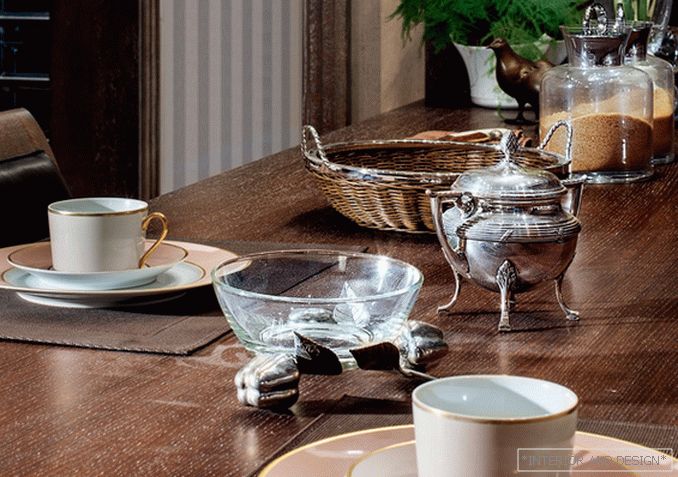
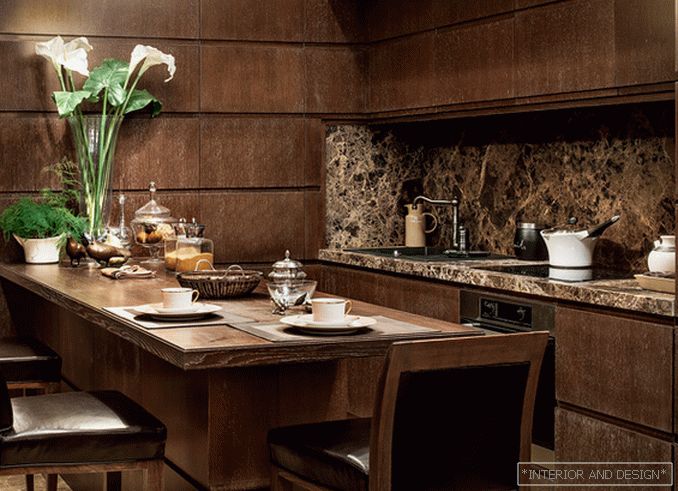
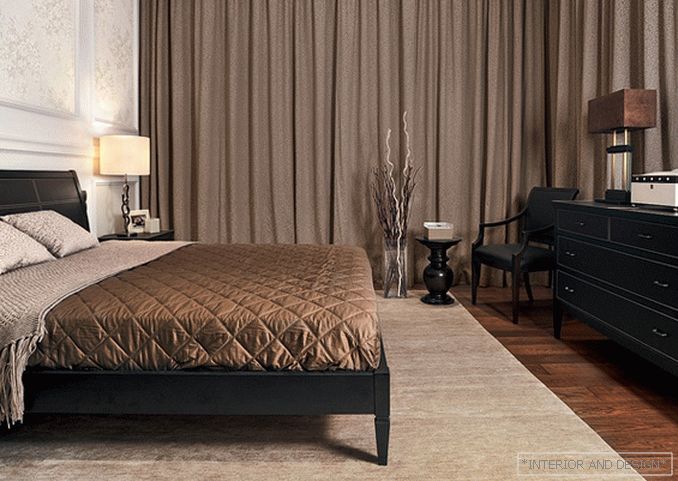
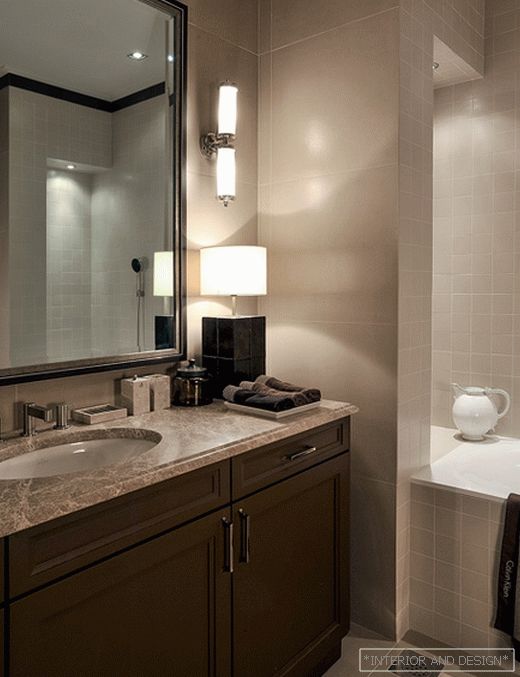
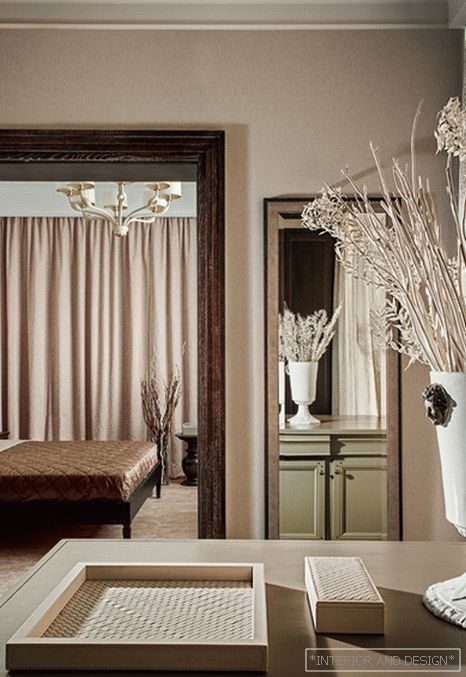 Passing the gallery
Passing the gallery Text: Olga Vologdina
A photo: Kirill Ovchinnikov
Project author: Nina Prudnikova, Petr Yushin
Magazine: N10 (187) 2013
Филипп Юшин: «Этот проект—пример синтеза идей мастеров прошлого и современного подхода к проектированию жилого пространства. Стилистика интерьера навеяна просмотром книги Purcell&Elmslie и работами Чарльза Макинтоша, который, судя по всему, также интересовался творчеством этих двух замечательных американских архитекторов, работавших в конце XIX—начале XX века. Интерьеры Power House с витражными стёклами, построенные Джорджем Элмсли и Уильямом Пёрселлом, стали источниками идей для декора и цветовой гаммы квартиры»
When working on a project, the main task of the architect is always the same — to create a comfortable, functional, and human-friendly housing. Another thing is what stylistic tone go. In this project, customers had the desire to do something on the theme of modernity. The authors of the project, Philip Yushin and Nina Prudnikova, considered that the classic art nouveau is patterned and uninteresting. In addition, the space is not allowed to fully reproduce it. The artistic basis of the project was the rethinking of the heritage of prominent representatives of the American "prairie school": George Elmsley and William Purcell, as well as the outstanding Charles MacIntosh, whose works look quite relevant to this day.
“Among the representatives of the Art Nouveau style, the MacIntosh stands alone,” notes Philip Yushin. “His unique style is distinguished by simplicity of lines, geometrism and functionality. In turn, the architecture of Elmsley and Purcell was very progressive and innovative for its time. Studying their work, we noticed that even now these projects do not look old-fashioned. Having adapted some ideas, they can be successfully applied in a modern interior. So, when decorating the walls, we used wooden slats — a characteristic Macintosh technique, although more simplistic, without the traditional floral ornament, and the appearance of stained glass windows is a tribute to the American duet. ”
The specificity of the space had a strong influence on the planning decision. The authors of the project have divided the long, elongated, with a small depth of apartment project into several functional zones, having built the main premises along the line of panoramic windows one after another. Balcony running along the entire apartment, glazed and turned into a comfortable terrace. The main rooms adjoined the widest part of the terrace, on which they arranged a recreation area. You can get here from the dining room, and from the small dining room for family meals, located next to the kitchen. The architects' bedroom was placed at the opposite end, where the space made it possible to organize a bathroom and a dressing room as a single unit. The corridor that appeared as a result of redevelopment connected all parts of the apartment. He, unfortunately, a necessary measure, sums up Nina Prudnikova. Only in this way it was possible to form a narrow elongated volume.


