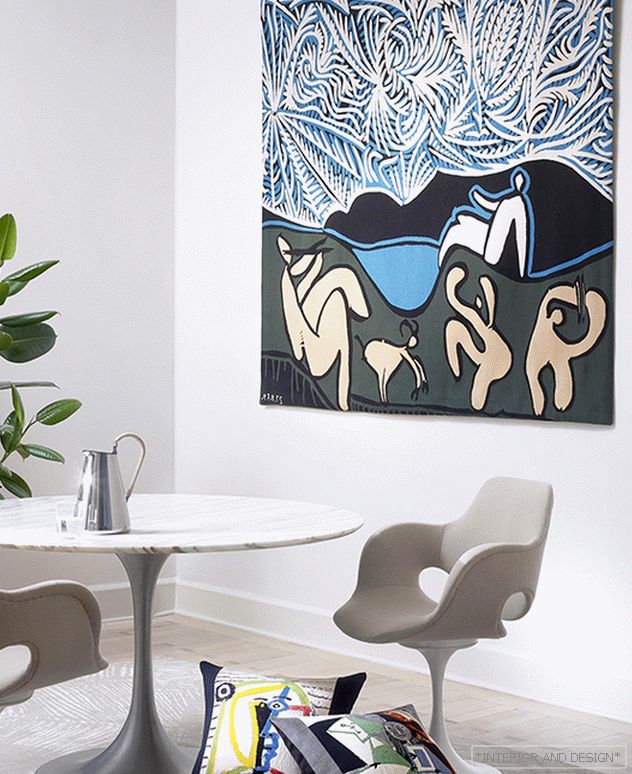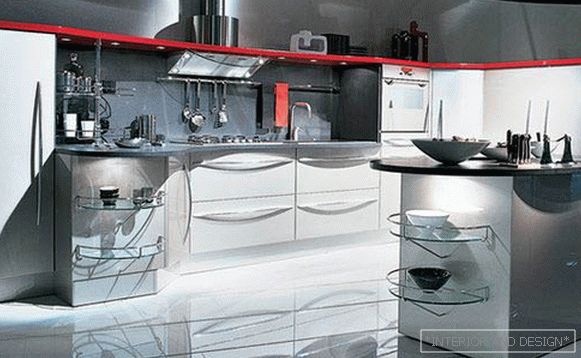apartment with a total area of 200 m2
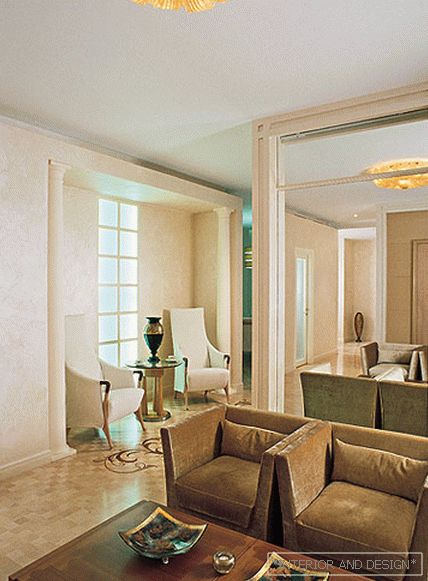
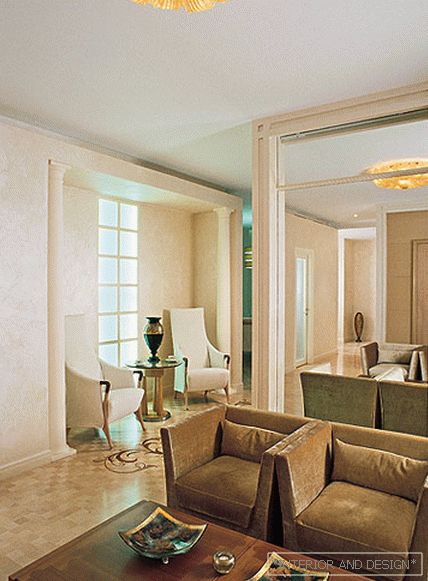
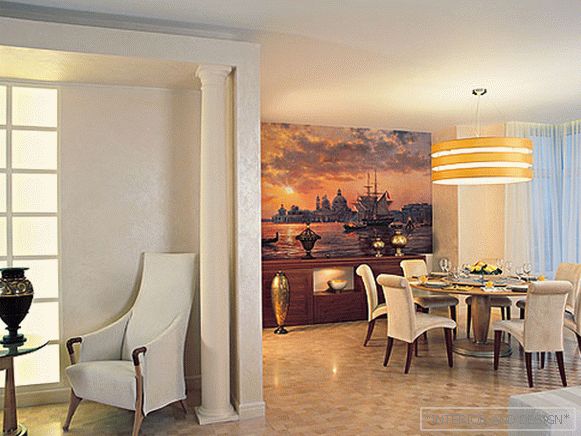
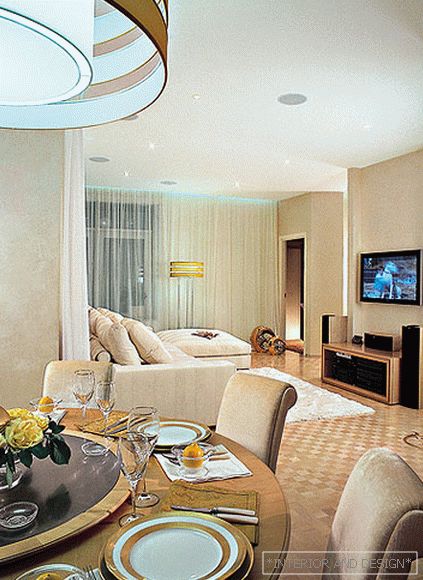
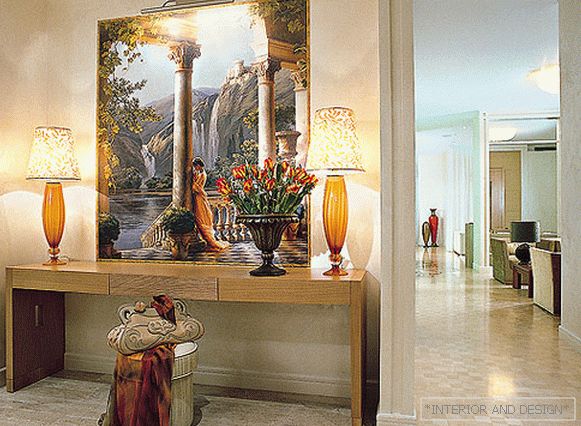
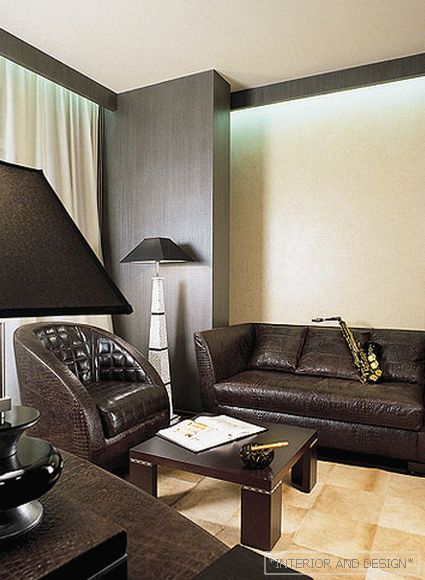
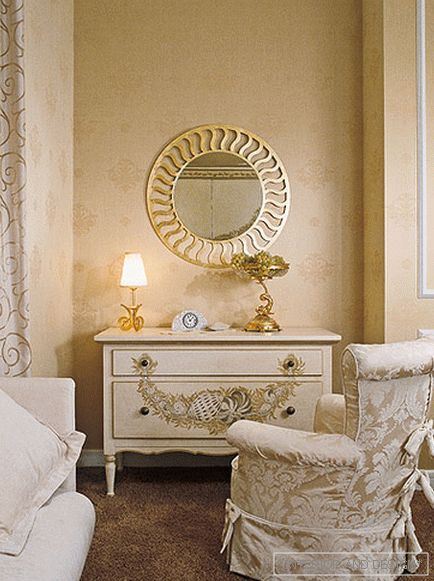
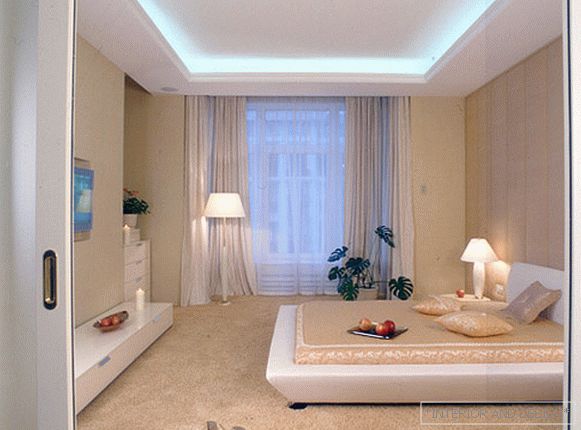
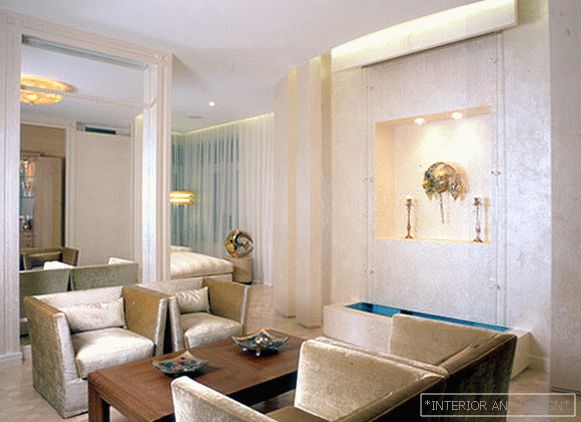
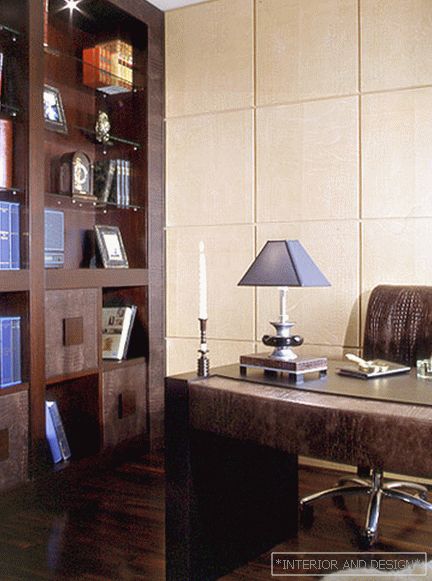
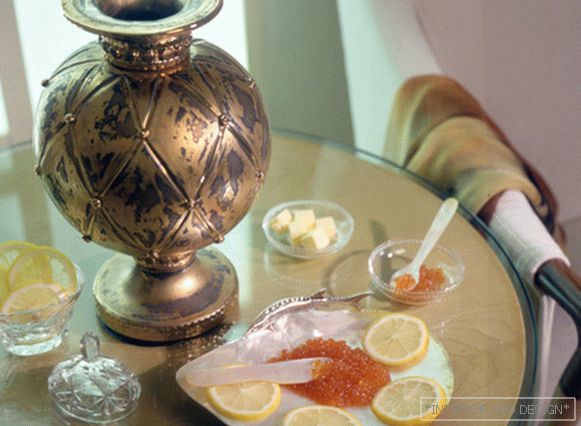
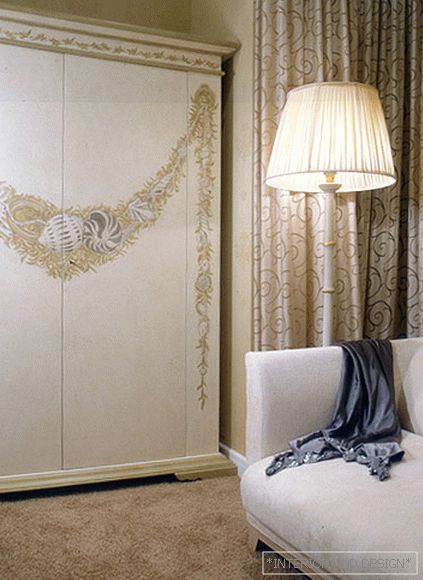 Passing the gallery
Passing the gallery Stylist: Anna Subbotina
Text: Marina Volkova
A photo: Eugene Kulibaba
Project author: Olga Stupenko
Magazine: N6 (117) 2007
First of all, the coloristic solution of the interior works to create the appropriate atmosphere - almost all the rooms are designed in an ocher scale. Everything is matched to the color of the walls, the ceiling and the floor, furniture, textiles, accessories. The apartment, which is dominated by the colors of the desert, is an ideal background for a relaxing holiday, says the architect. “The softness inherent in the character of customers was reflected in the color scheme of the interior, and the choice of textures - furniture, textiles and even wall surfaces resemble velvet,” says Olga. The use of this color had another goal - the customers wanted to have as much light as possible here. Indeed, due to the golden-sand shades, it seems that the apartment always has sunlight.
The apartment is divided into two main areas - private and public. In the private are a dressing room, master bedroom, bathroom and office. The public room includes a living room, a dining room, a kitchen and a guest room. The private part is a separate room. Public, on the contrary, represents spaces flowing into each other. The main unifying element is a magnificent composing parquet of light maple. The zoning of these premises was done very delicately: vertical elements - original partitions - separate the living room, dining room and play area. “I wanted to somehow fantasize about the living room. In the case of this apartment, the place to talk is divided into several zones, which are essentially unbounded, but at the same time they are quite separate units,” Olga comments. In addition to the TV area with a home cinema, there is a game space, in which there are small tables and armchairs. There is also a chamber niche with two armchairs, a table and a stained-glass window - a kind of home cafe.
Stained glass - an important element of the design of a public area. “It looks particularly impressive in the evening thanks to the built-in lighting. The stained glass window is two-sided, behind it is the kitchen,” Olga comments. ".
Project author
Customer opinion: "We wanted the apartment to be as modern as possible, so we immediately abandoned the classics in the spirit of the palace interiors. Olga always offered us interesting ideas. We had the same outlook on things - it helped a lot in work. The main thing was the coloring - our family I like the light shades very much. As a result, we settled on an ocher gamut. It turned out to be a very comfortable and pleasant living space. "

