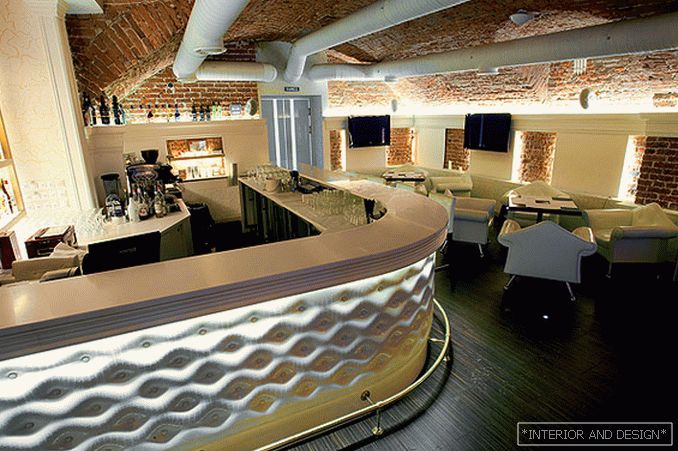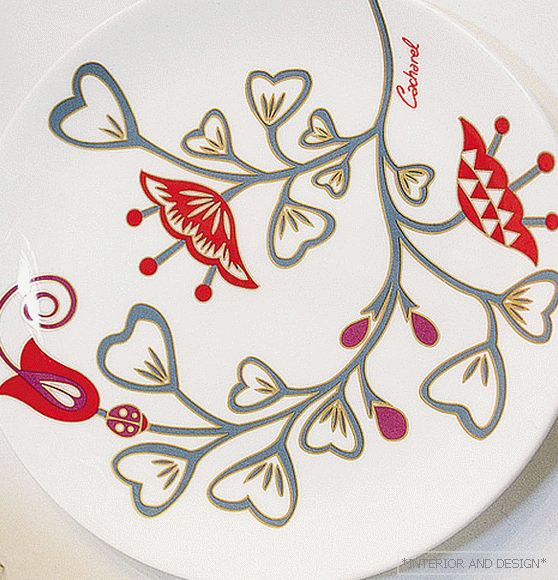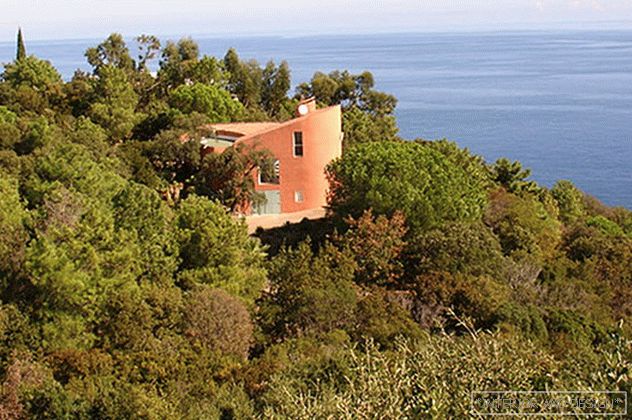The landmark project of the architectural bureau PANACOM - “House-Python” on Novorizhskoye Highway.
Related: Space Odyssey Silvio Rech + Lesley Carstens Architects
Когда архитектор не работает по принципу «чего изволите?», а имеет собственное мировоззрение и философию, — далеко не каждый решится стать его заказчиком. Но зато если уж доверится автору, то из их союза родится выдающийся проект. Дом бюро PANACOM — именно такой случай. Заказчики — замечательная интеллигентная семья. С бюро давно знакомы — построили вместе не один объект, не боятся экспериментировать, искать новое. «Это уже не заказчик даже, а единомышленник, партнер, — говорит архитектор Arseny Leonovich. — Мы с ним по одну сторону баррикад». (Вместе с Арсением над проектом работал Никита Токарев, сегодня директор и преподаватель Архитектурной школы МАРШ, а также сплоченный творческий коллектив.)
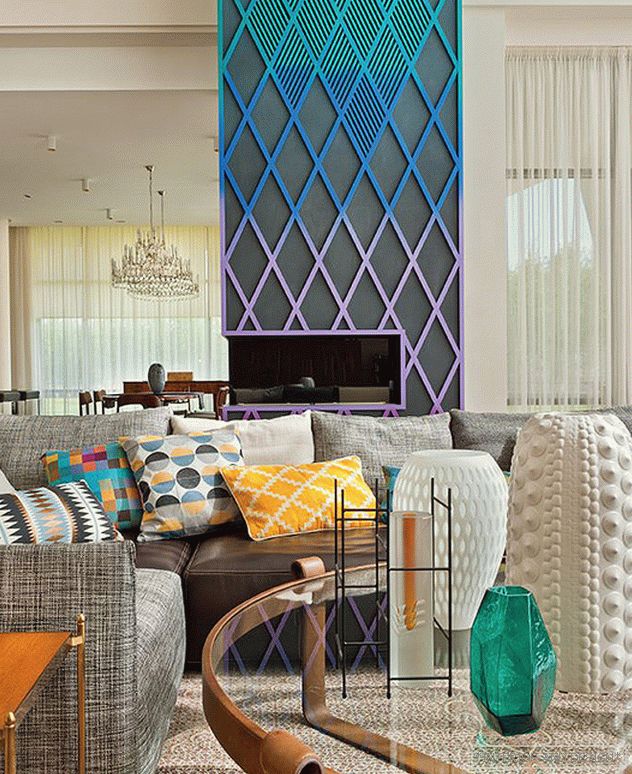 The vertical of the chimney, piercing the house, is decorated with an ornament of colored rhombuses: it contributes to the interior dynamics. The color palette - bright enough - was chosen in accordance with the temperament of the owners, cheerful, positive people.
The vertical of the chimney, piercing the house, is decorated with an ornament of colored rhombuses: it contributes to the interior dynamics. The color palette - bright enough - was chosen in accordance with the temperament of the owners, cheerful, positive people. 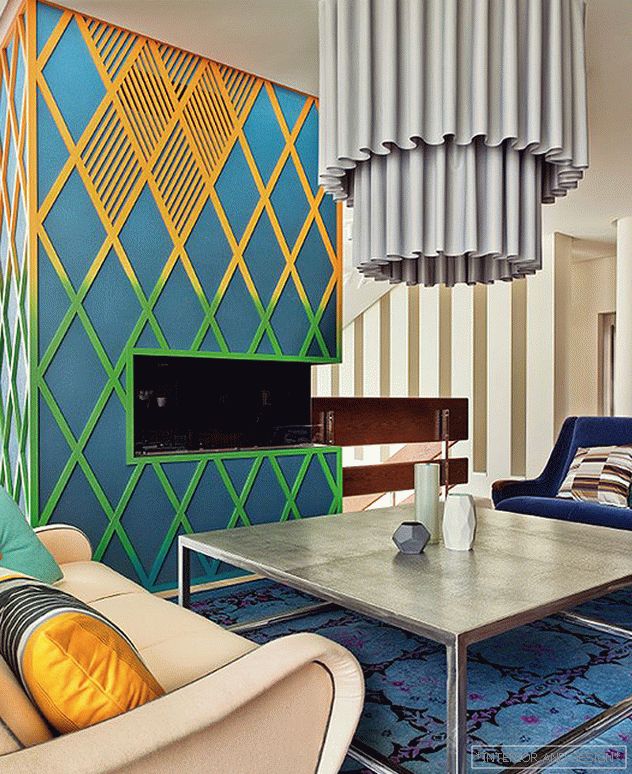 Second floor library. Here the vertical of the fireplace continues, gradually changing the colors of the finish. Two sofas from the Lady series: Italian M. Zanuzo designed the model in 1951 for Arflex. Table Baxter.
Second floor library. Here the vertical of the fireplace continues, gradually changing the colors of the finish. Two sofas from the Lady series: Italian M. Zanuzo designed the model in 1951 for Arflex. Table Baxter. 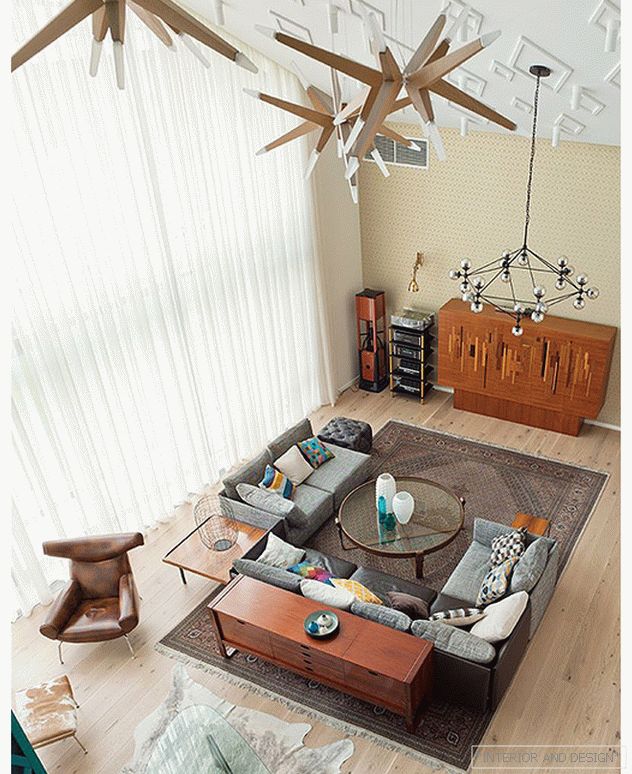 A low wardrobe with geometric marquetry in the living room is a valuable uniqat attributed as a thesis by P. Kierholm at the Danish School of Arts and Crafts in the 1950s. Lamps similar to sea urchins - Spanish brand Maciero.
A low wardrobe with geometric marquetry in the living room is a valuable uniqat attributed as a thesis by P. Kierholm at the Danish School of Arts and Crafts in the 1950s. Lamps similar to sea urchins - Spanish brand Maciero. 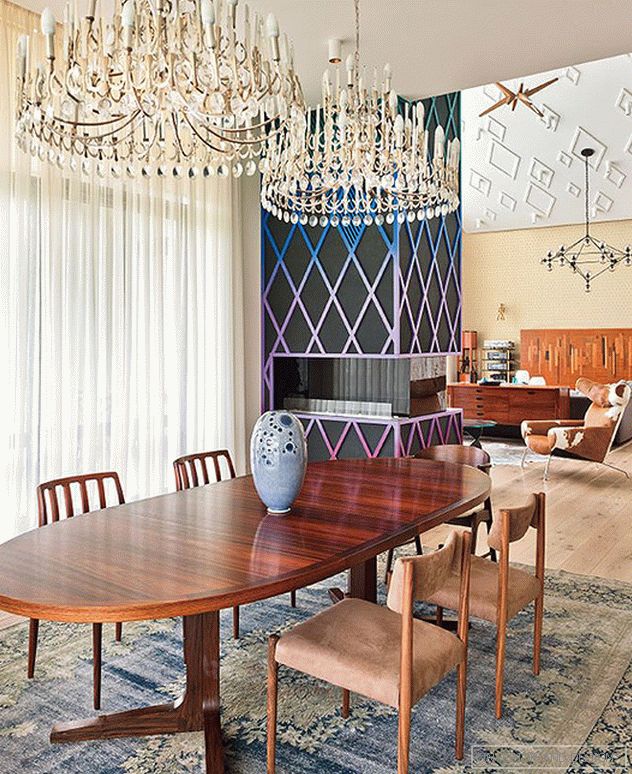 Vintage chandeliers made of crystal and metal attract attention in the dining area.
Vintage chandeliers made of crystal and metal attract attention in the dining area. 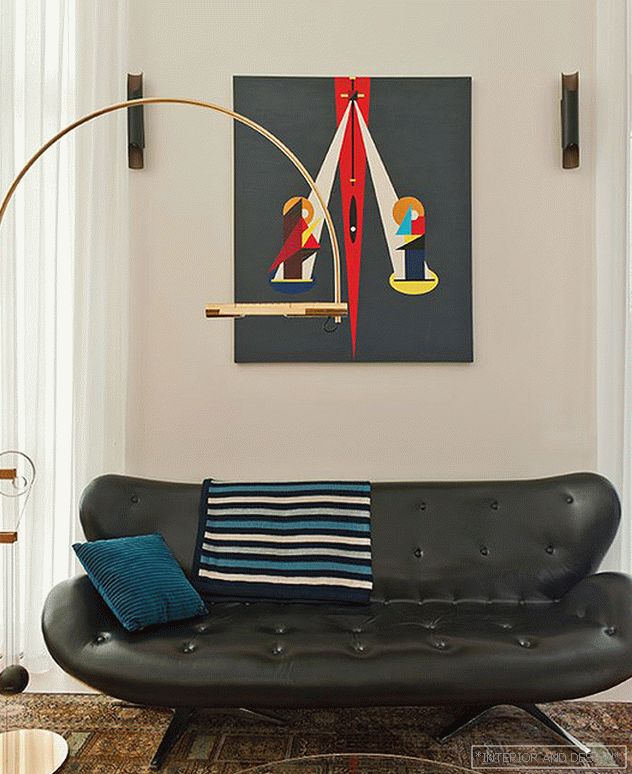 At the entrance another room is arranged for receiving guests and visitors. English 80's floor lamp, leather Danish sofa and bright abstraction of the artist working under the pseudonym 0 x 17 (real name: Pavel Solovyov)
At the entrance another room is arranged for receiving guests and visitors. English 80's floor lamp, leather Danish sofa and bright abstraction of the artist working under the pseudonym 0 x 17 (real name: Pavel Solovyov) 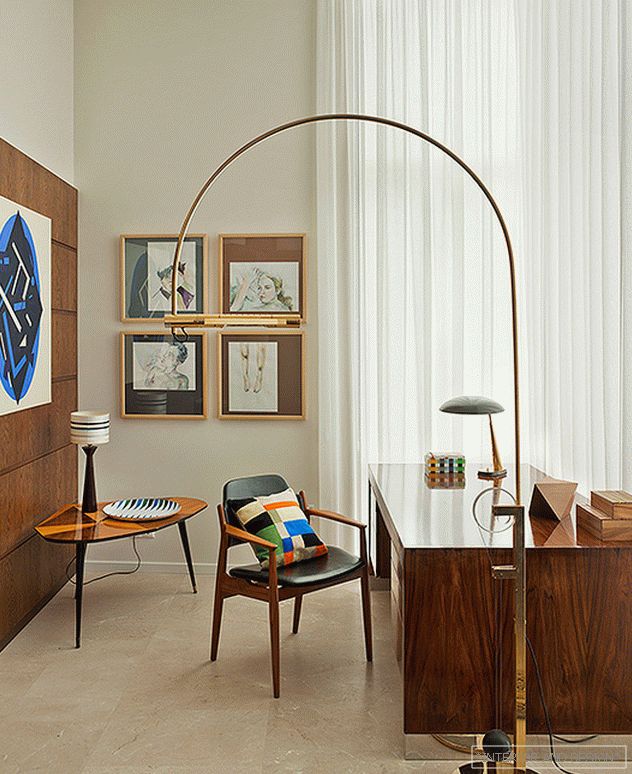
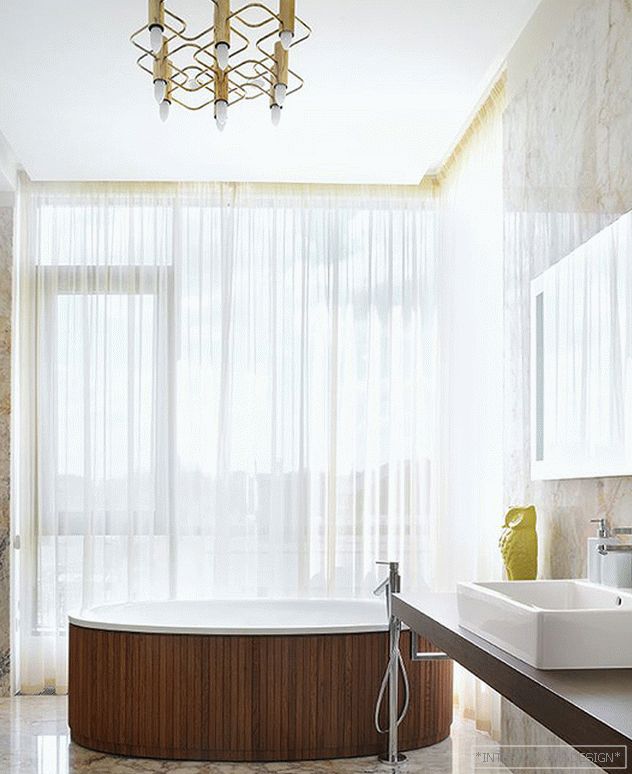 Master bathroom. The Kaldewei stand-alone bath, lined with teak slats, is located by the window. Sink Duravit. Axor / Hansgrohe mixers. The decoration used skari kalakatta marble.
Master bathroom. The Kaldewei stand-alone bath, lined with teak slats, is located by the window. Sink Duravit. Axor / Hansgrohe mixers. The decoration used skari kalakatta marble. 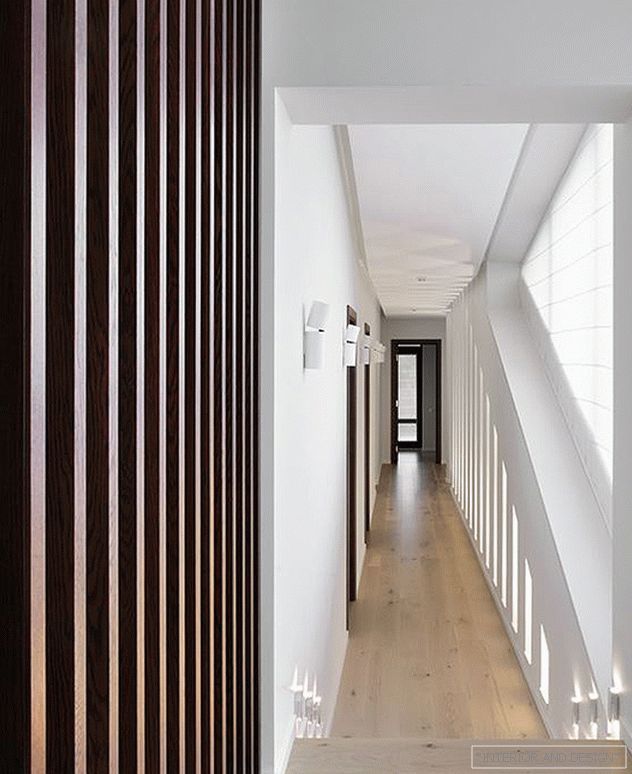 Second level gallery. On the left is the door to the guest bedrooms.
Second level gallery. On the left is the door to the guest bedrooms. 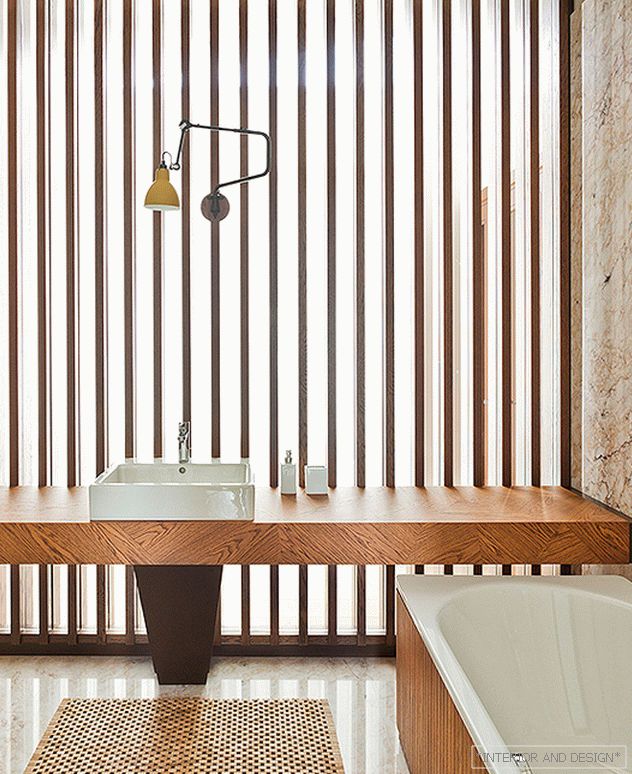
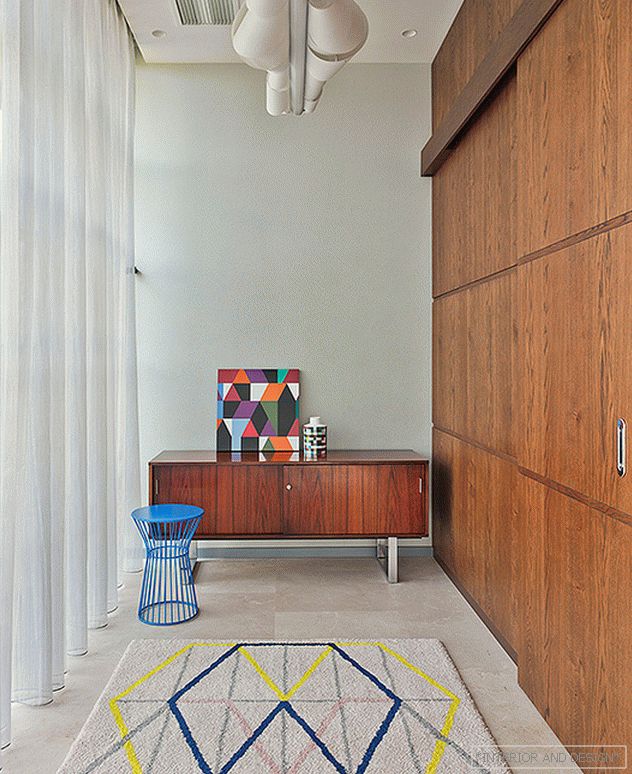
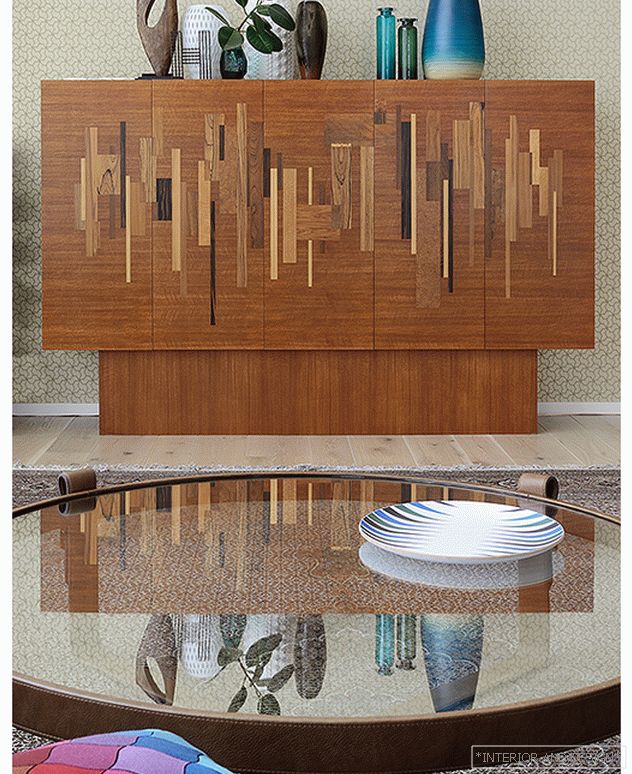
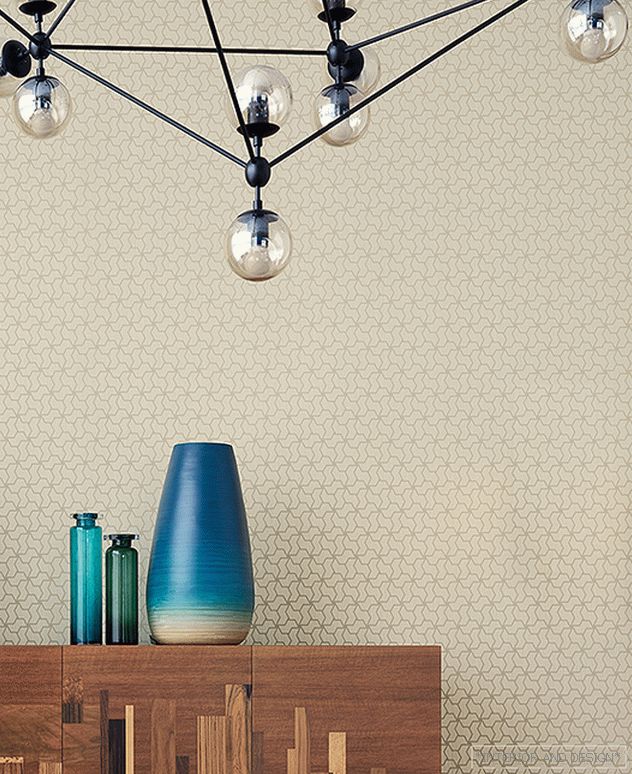
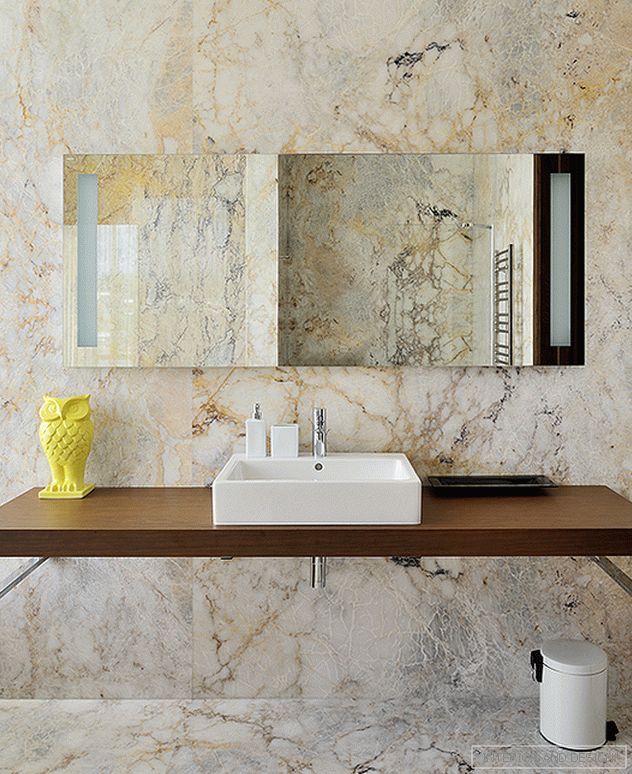
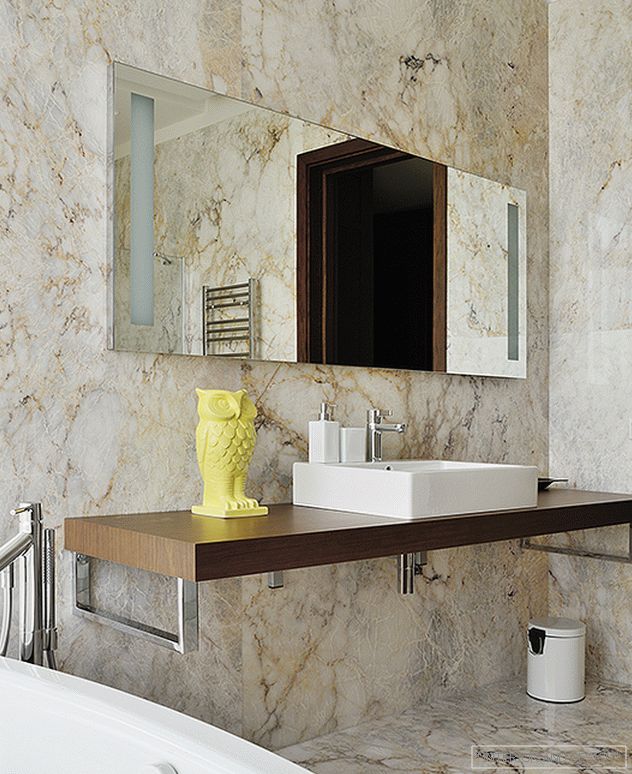
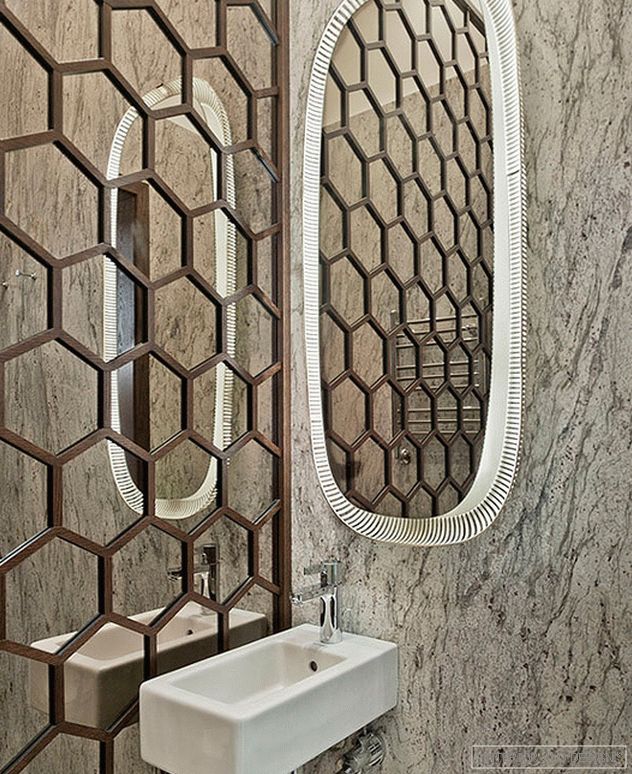 Guest bathroom on the first floor.
Guest bathroom on the first floor. 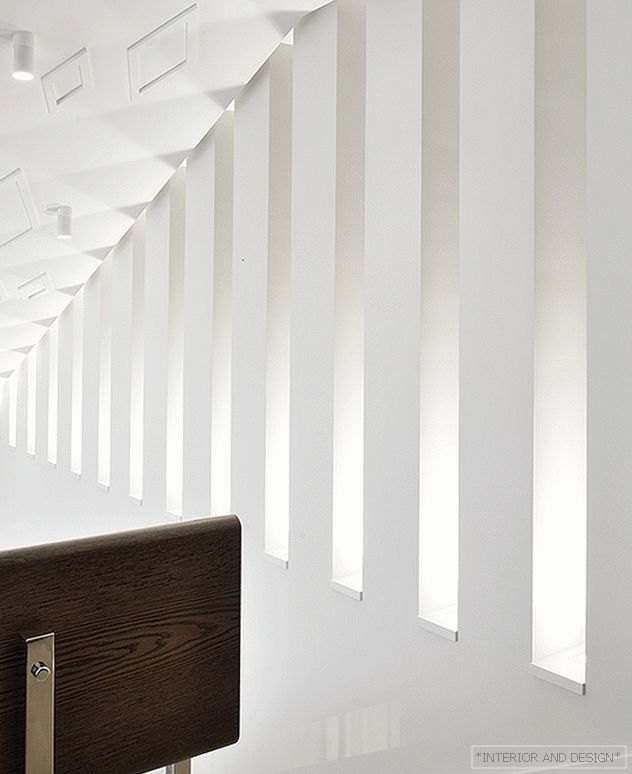
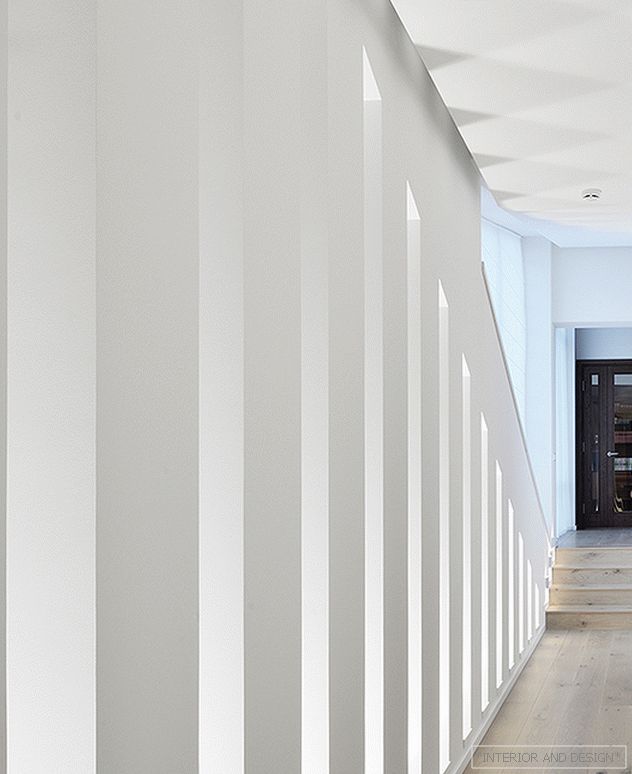
Surrounded by "Italian" villas and "English" cottages, neatly located in the neighborhood, the house resembles a newcomer from another planet. Absolutely asymmetrical, on each side it looks different, and from the facade it looks like a giant, curled snake. The bright form is not a whim and not an end in itself - it is dictated by the place. Like a stone on the coast, blown by the wind and washed by water, gradually takes its shape, so a unique architectural volume is born under the influence of the area. The plot has a pentagonal configuration; there is a pond nearby, on which it was desirable to orient as many rooms as possible; around the neighbors, in whose direction, on the contrary, did not want to look.
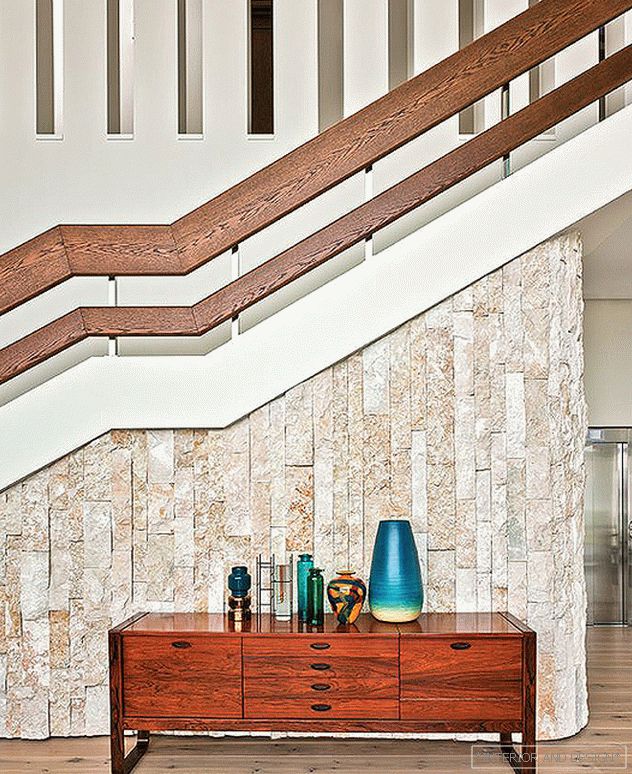 A staircase leads from the living room to the second floor. Its base is finished with untreated stone. The surface is perceived defiantly tactile in contrast with smooth wood and plaster. Chest brought from Berlin.
A staircase leads from the living room to the second floor. Its base is finished with untreated stone. The surface is perceived defiantly tactile in contrast with smooth wood and plaster. Chest brought from Berlin. "There could not get a" cube "or something just as simple," explains Arseny. - There were too many parameters defining non-parallel movement, energy flows. Having pierced through the building, they intersected and created magnetized poles, which became engines in the work on the interior. The house is a whole organism. Work on the facade and interior is a single process, and in this case, for reasons beyond our control, it turned out to be a long one. Seven years have passed since the inception of the first sketches. But if it had not been for these years, the house would have been different. We developed - together with us developed and he. "
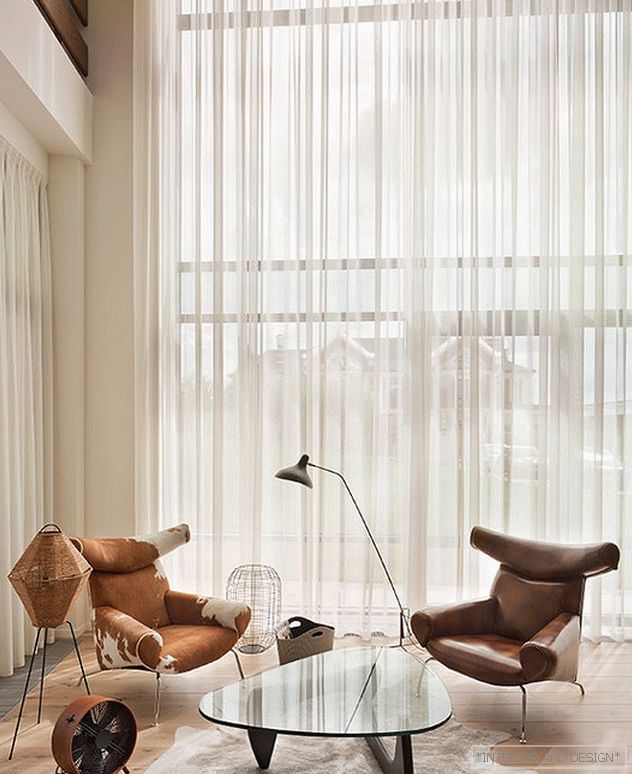 This corner of the living room forms the masterpieces of design: the Ox Chair of the Dane H. Wegner's chair (model 1960 was again put into production in 1989 by the Erik Jørgensen factory). And also a table of an American of Japanese descent I. Noguchi (1944), Hermann Miller.
This corner of the living room forms the masterpieces of design: the Ox Chair of the Dane H. Wegner's chair (model 1960 was again put into production in 1989 by the Erik Jørgensen factory). And also a table of an American of Japanese descent I. Noguchi (1944), Hermann Miller. Everyone who comes here feels special. Although they cannot always explain why, it can be difficult to describe one’s own experiences. Space entails at the level of physiology, tactile sensations: "For us and Nikita, in architecture and design, they have always been extremely important." Unfortunately, such projects in our country are rare. The reasons are explained by Arseny: “People are not ready to experiment with worldview and, as a result, with form and space. They prefer to live, appealing to traditions: “Cozy, habitually means beautiful”. But for those who are mentally free, modernism becomes a pass to another, amazing world. ”
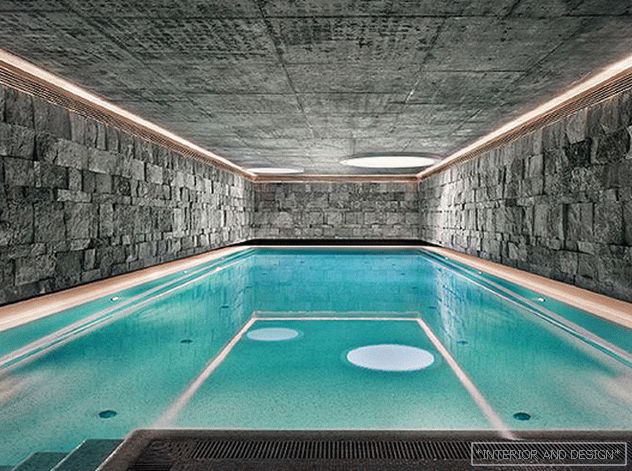 The pool is located at minus the first level and placed outside the perimeter of the main glass volume of the spa complex. The decoration of the stone blocks gives the space a resemblance to the cave. Daylight penetrates the lights.
The pool is located at minus the first level and placed outside the perimeter of the main glass volume of the spa complex. The decoration of the stone blocks gives the space a resemblance to the cave. Daylight penetrates the lights. The total area of the complex is about 1500 square meters. In addition to the main building, there are two more on the plot - the spa unit and the building at the entrance where the service premises are located: a guard room, a servant's apartment, etc. The buildings are strung on an underground passage system. They give life in the house mystical charm, and most importantly - make life easier. The plot area is optimally used: some premises, among them a swimming pool and a boiler room, are at the minus level one.
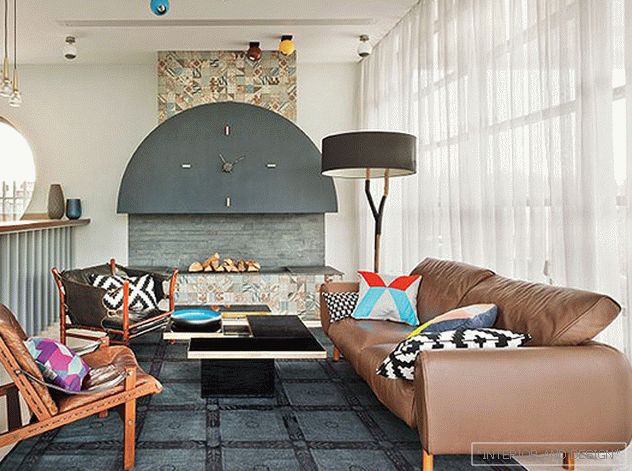 Lounge area in the spa unit. A large semicircle of the fireplace picks up the defining theme of geometry in the project. Design chairs by Swede A. Norell and Brazilian S. Rodriguez. Sofa Natuzzi.
Lounge area in the spa unit. A large semicircle of the fireplace picks up the defining theme of geometry in the project. Design chairs by Swede A. Norell and Brazilian S. Rodriguez. Sofa Natuzzi. Like theater artists, architects created set design for a life play. The house has a lot of vintage. Objects of different decades are collected in galleries and antique shops in London, Nice, Berlin, Barcelona. Each item has its own story, so it becomes obvious: this interior is not made according to the catalog. “Western projects are living, residential, with their own personal identity stamp. Ours often look like a showroom, ”says Arseny.
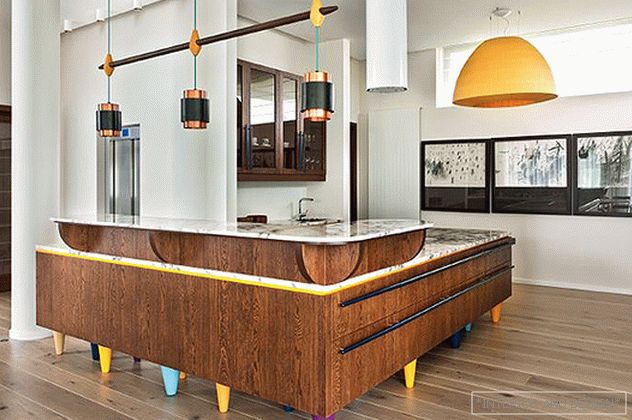 Kitchen combined with dining room. L-shaped island design A. Leonovich closes the work area. A pendant lamp above it is another work of the architect. On the wall are graphic works by O. Leontyeva.
Kitchen combined with dining room. L-shaped island design A. Leonovich closes the work area. A pendant lamp above it is another work of the architect. On the wall are graphic works by O. Leontyeva. Arseny Leonovich invents a considerable part of furniture for projects himself. “It is not always possible to find the necessary. What is, is not built into the architecture, it is unscaled or simply uncomfortable. We have to draw the motif for the fabric that we want to see on the curtain, and the lamps, and the kitchen - here, for example, we needed a large angular shape, we specifically designed it for this house. ” Design is an important component of the activities of Arseny Leonovich, winner of several prestigious Red Dot awards.
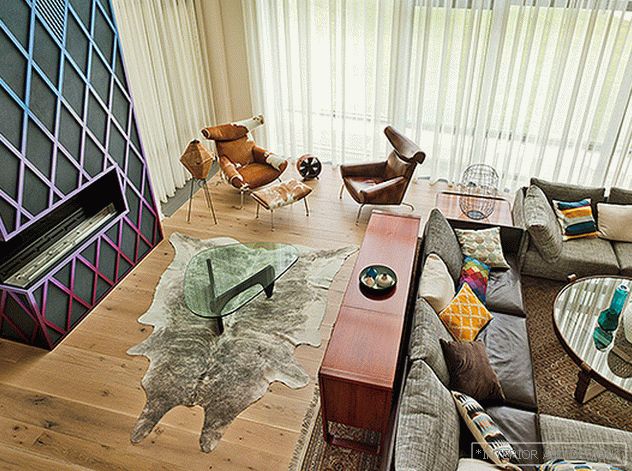 Vintage Indian rug bought in London.
Vintage Indian rug bought in London. 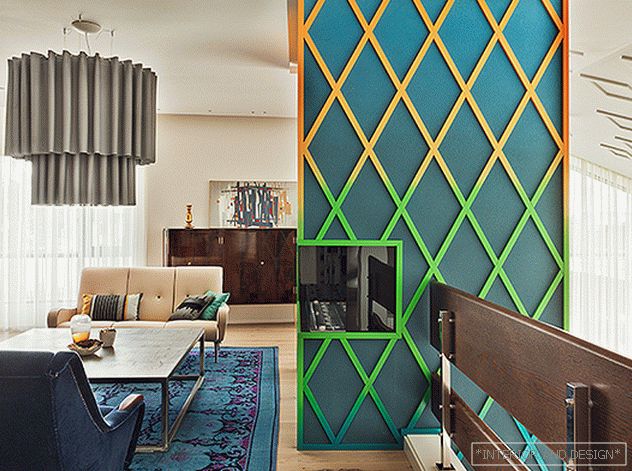
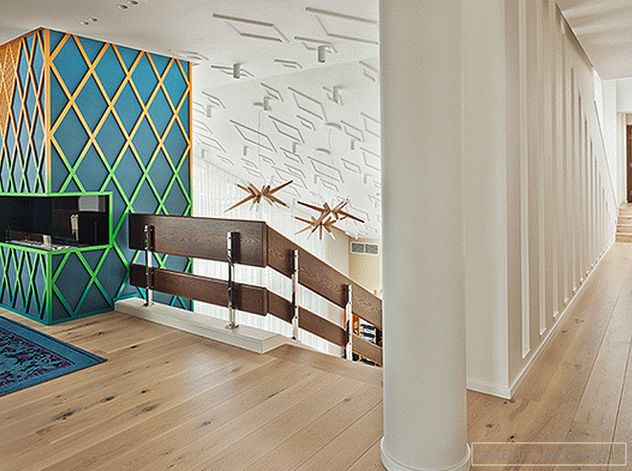
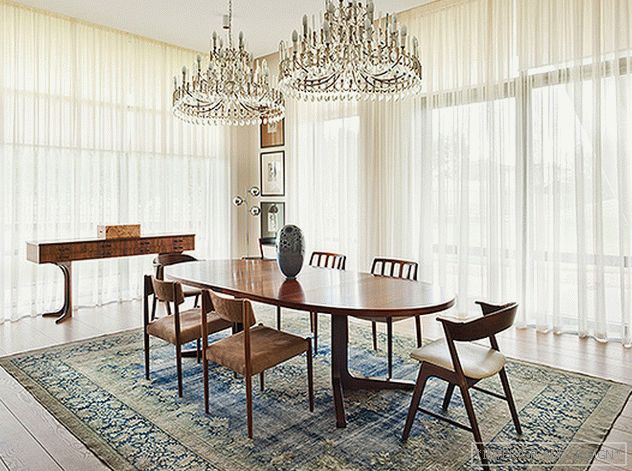
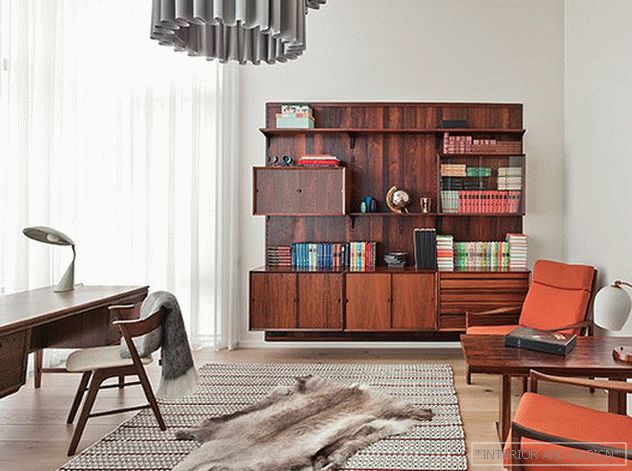 The cabinet in the private half is furnished with vintage furniture from European galleries.
The cabinet in the private half is furnished with vintage furniture from European galleries. 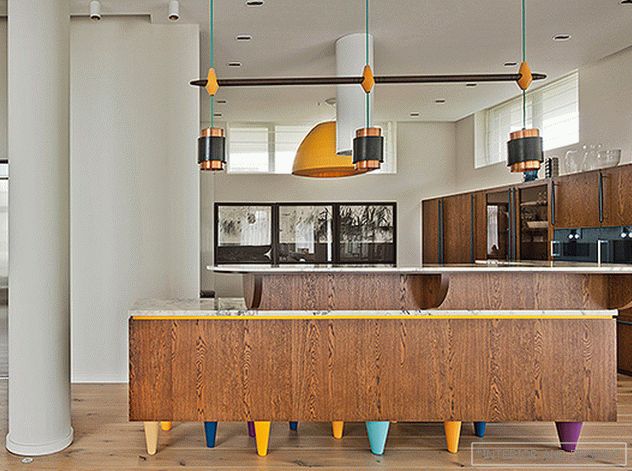 Kitchen designed by Arseniy Leonovich.
Kitchen designed by Arseniy Leonovich. 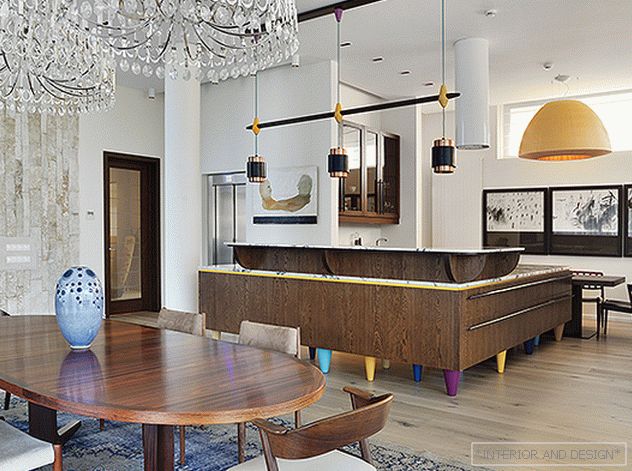
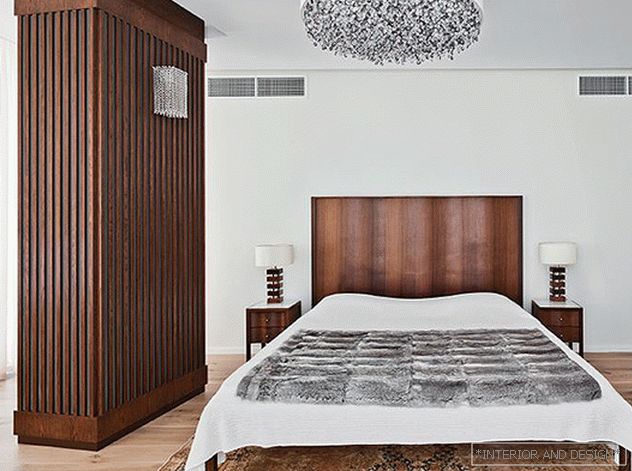 Bedroom Bed Porada. On the left, the structural element of the building is beaten by the rhythmic finish of wooden slats.
Bedroom Bed Porada. On the left, the structural element of the building is beaten by the rhythmic finish of wooden slats. 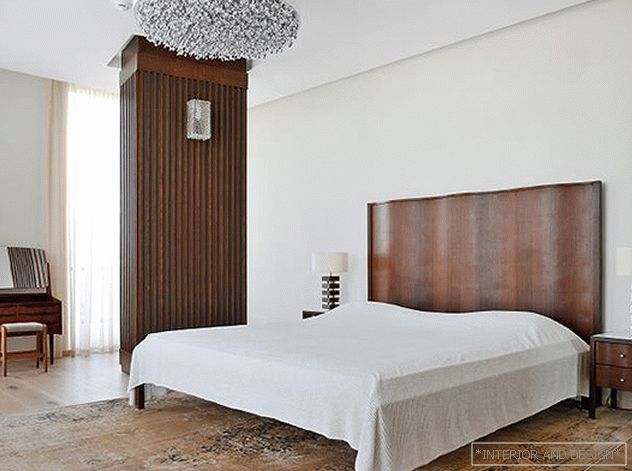 Bedroom Bed Porada. On the left, the structural element of the building is beaten by the rhythmic finish of wooden slats.
Bedroom Bed Porada. On the left, the structural element of the building is beaten by the rhythmic finish of wooden slats. 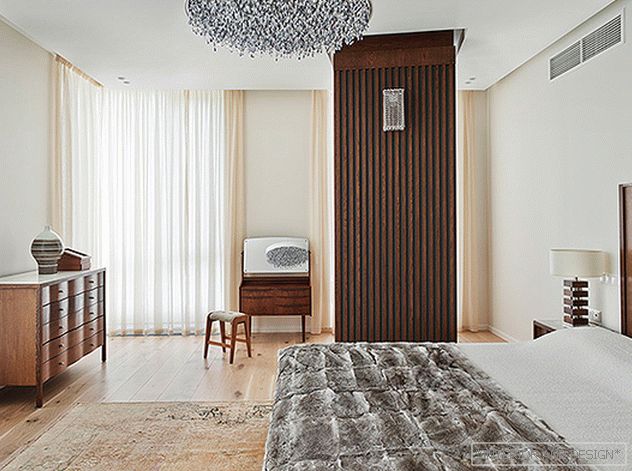
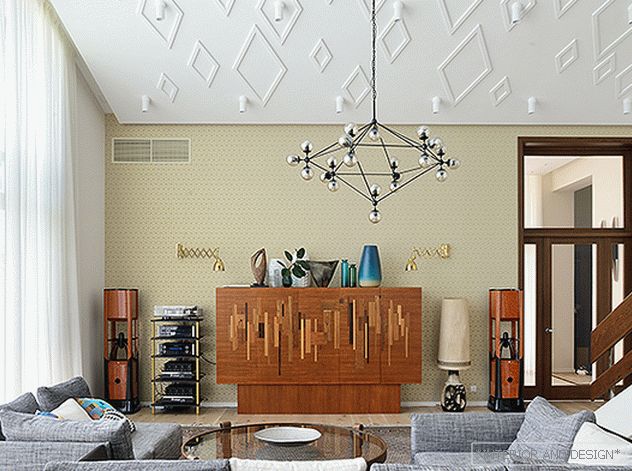
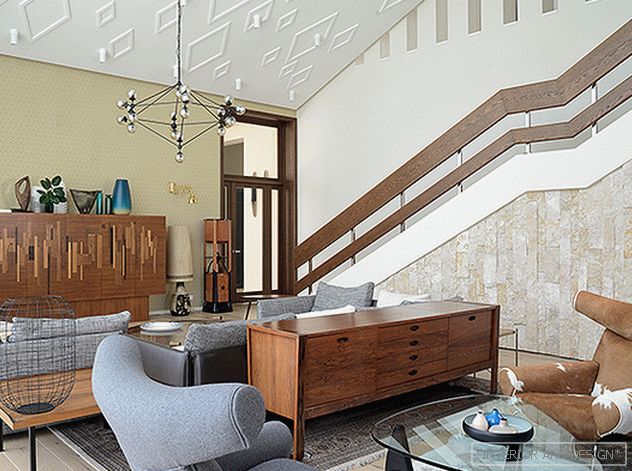
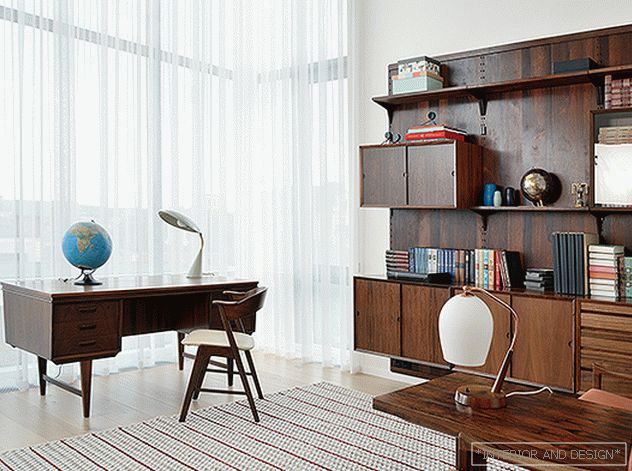
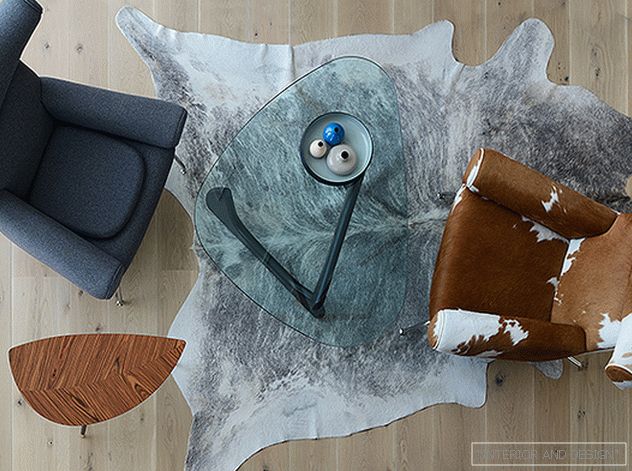
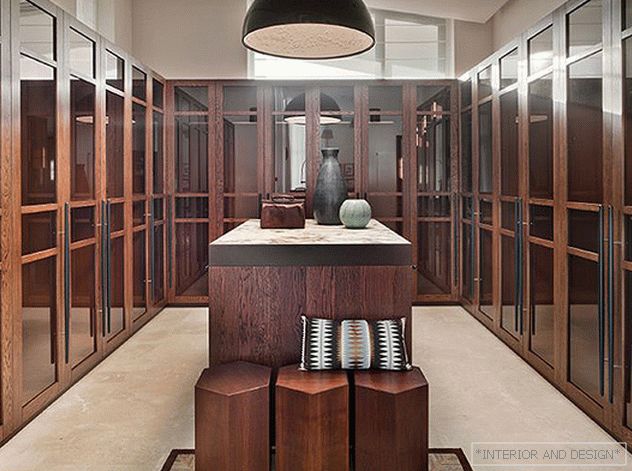 Dressing room at the entrance. From the room there is access to the guest bathroom.
Dressing room at the entrance. From the room there is access to the guest bathroom. 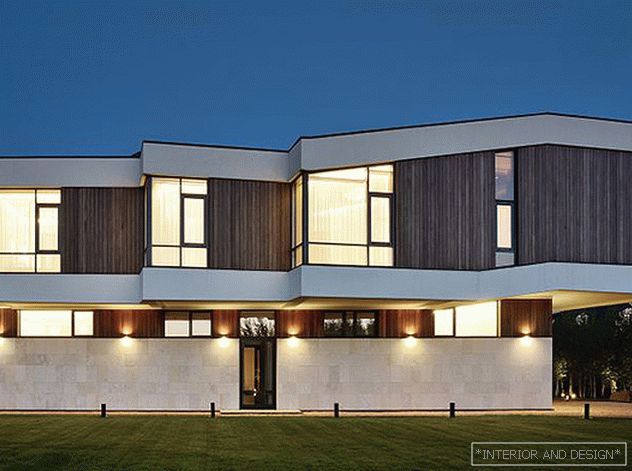 Rear facade. On this side in the center is another entrance to the house. On the second floor there are bedrooms: the rooms are designed so that each of them has a view of the pond.
Rear facade. On this side in the center is another entrance to the house. On the second floor there are bedrooms: the rooms are designed so that each of them has a view of the pond. 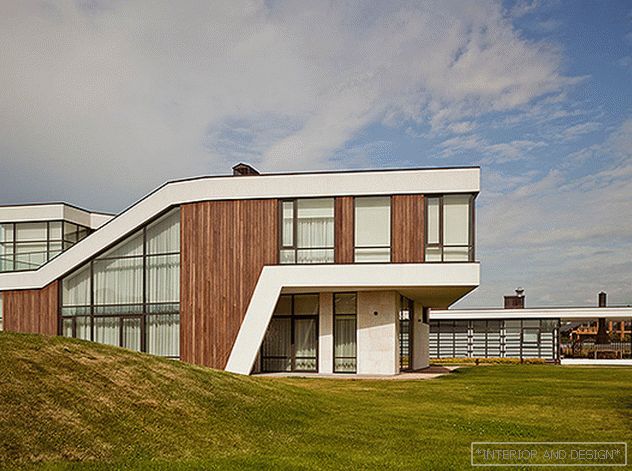
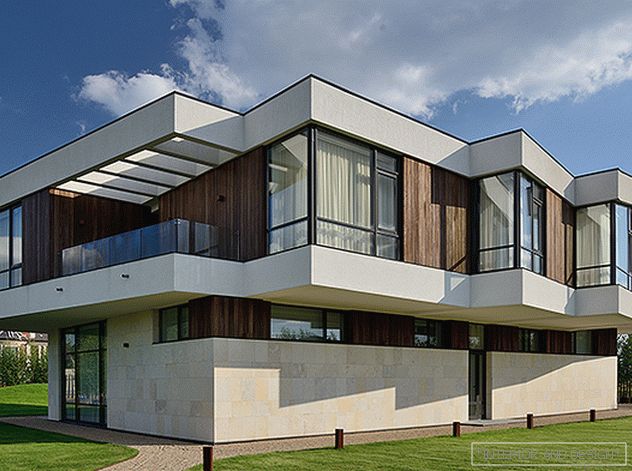
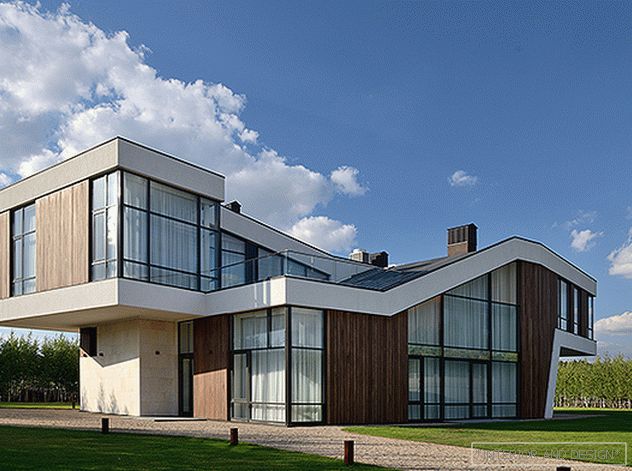
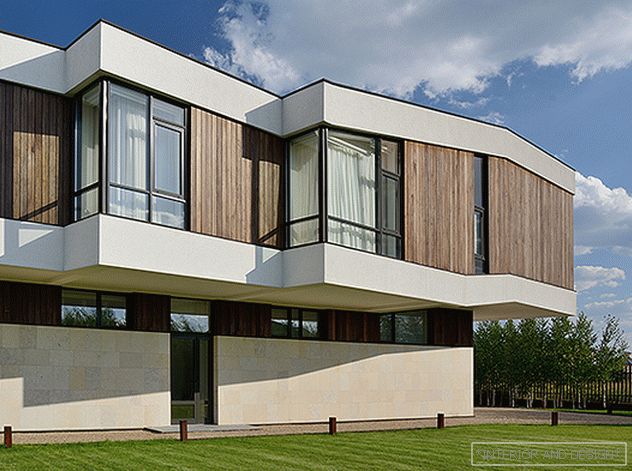
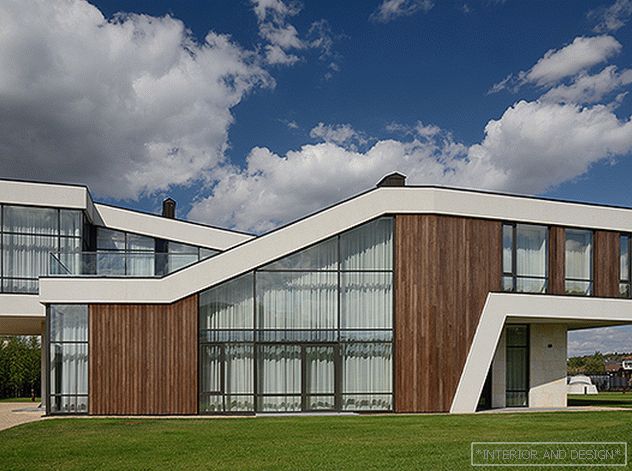
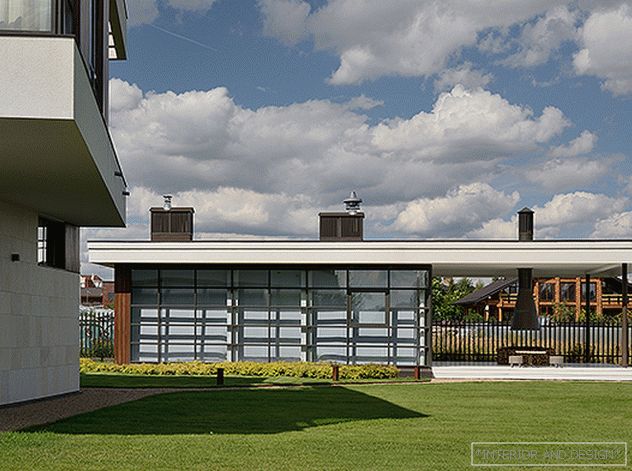
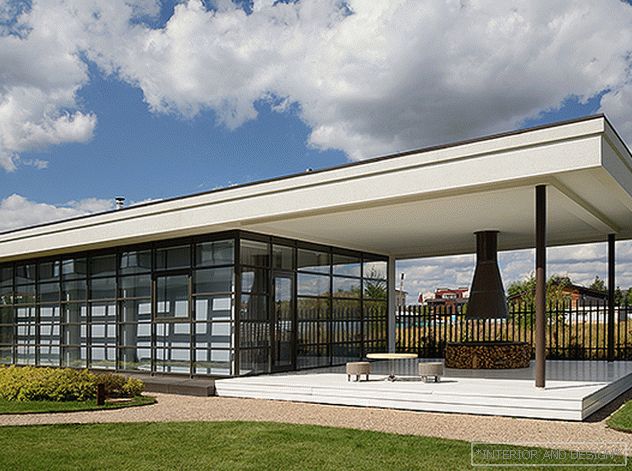
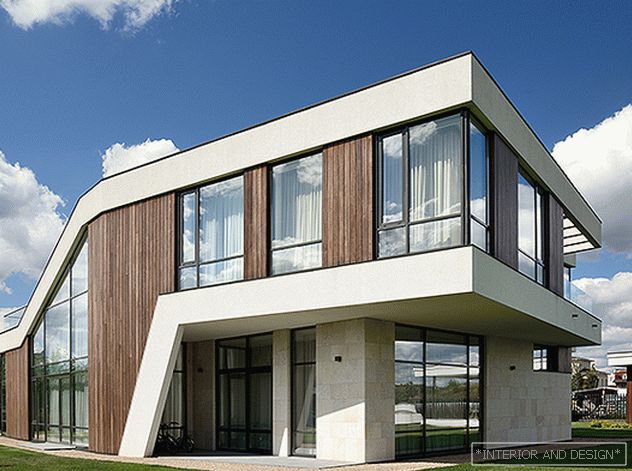
The plan of the house with its cut corners, in fact diamond-shaped, defined the core idea - geometry dominates in the interior. The chimney of the fireplace, like a colored stocking, is covered with a large mesh. “They thought to sew with metal, wood panels, stone — everything was trite, sluggish, and movement was needed in this house. We laid it with Nikita from the very beginning. ”
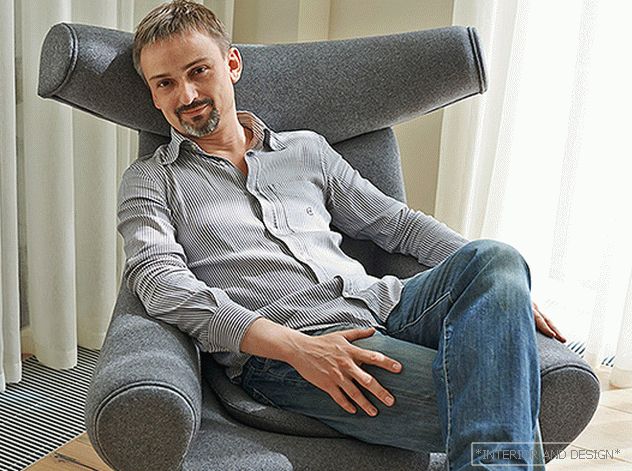 Arseny Leonovich.
Arseny Leonovich. “Fashion rules the ball, dictates both color and shape. From catwalks, trends are moving into other areas of life - and architecture is no exception. Houses made ten, five years ago - all carry signs of their time. ” However, talented authors are able to outstrip time (why sometimes they are not immediately understood). When this project began, the world was fascinated by neoclassical, flirting with neo-baroque. PANACOM made a bet on eternal geometry - and won.
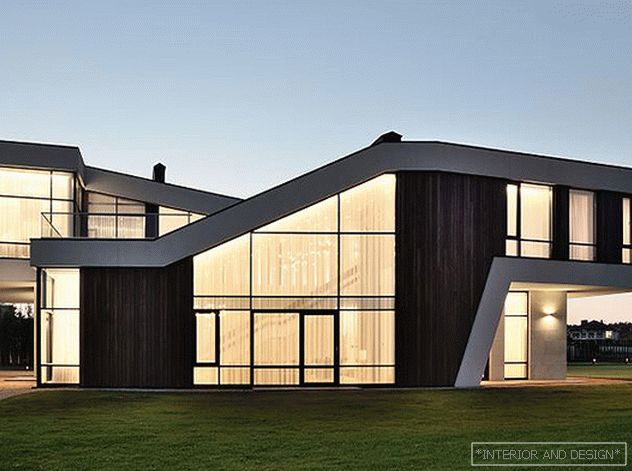 The main facade. In this perspective, the house really looks like a python coiled up with a ball tied on its tail. On the left, with the "tail", is the entrance. In the "head" - the office. The facade finish combines glass, plaster and an exotic meranti tree.
The main facade. In this perspective, the house really looks like a python coiled up with a ball tied on its tail. On the left, with the "tail", is the entrance. In the "head" - the office. The facade finish combines glass, plaster and an exotic meranti tree. 
