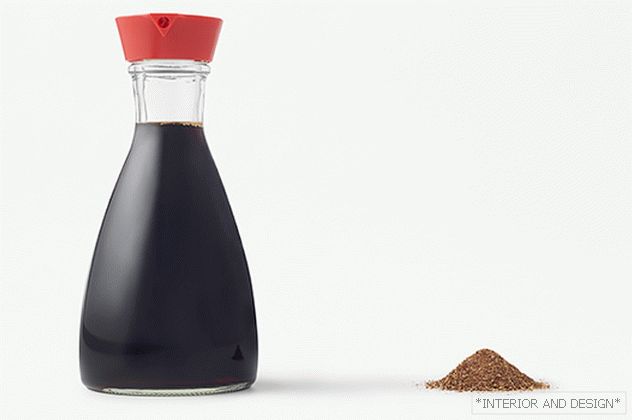The large-scale CityLife project in place of the old Fiera Milano continues to grow rapidly. In addition to the already completed residential complexes of Zaha Hadid and Daniel Libeskind, as well as the office tower of Arata Isozaki and Andrea Maffei, an impressive shopping center has been opened by Zaha Hadid Architects.
Related: Zaha Hadid Architects and the CityLife project in Milan
There are exactly 100 boutiques, diversified shops, bars, restaurants, as well as a multiplex for 1,200 places, a supermarket and an outpatient medical center on an area of 32,000 square meters. The level of represented brands is rated as “high but affordable”, and some of them, such as Habitat and Huawei, come to the Italian market for the first time. The new station of the Milan subway Tre Torri (the name “Three towers” is given in honor of the three high-rises planned in the area) and parking for 1,500 cars ensures good transport accessibility of the complex.
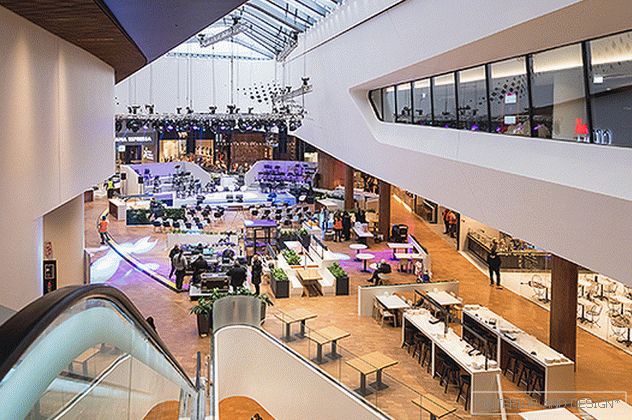
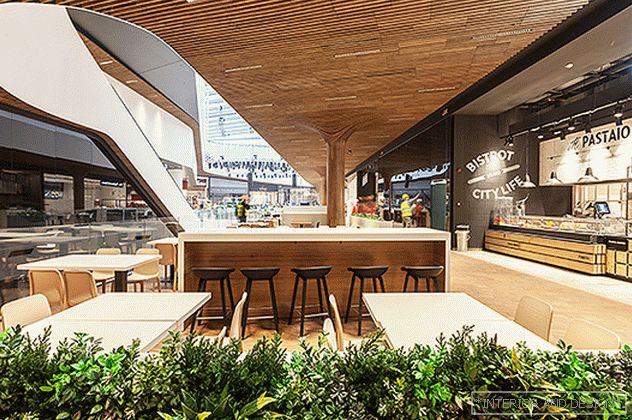
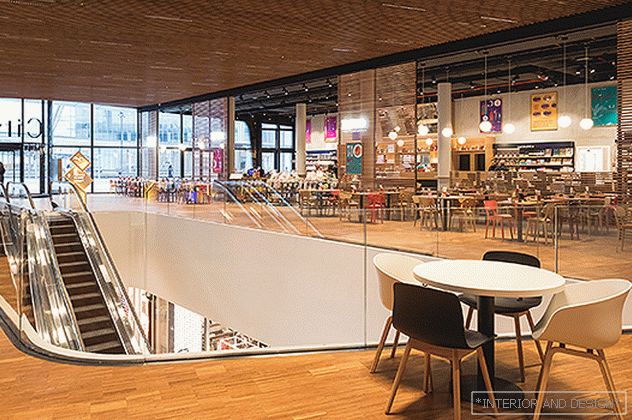
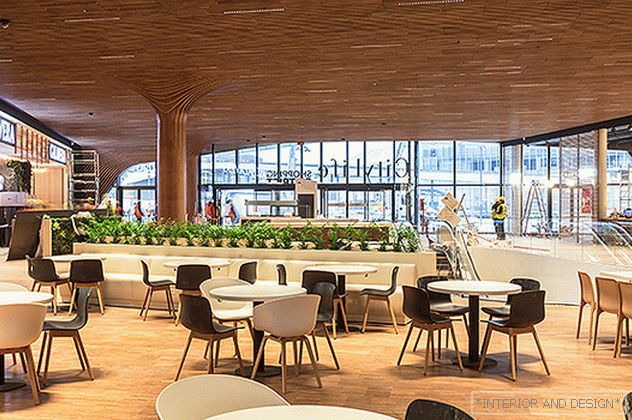
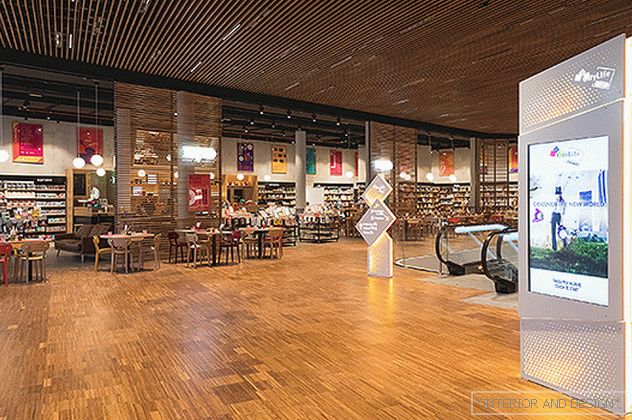
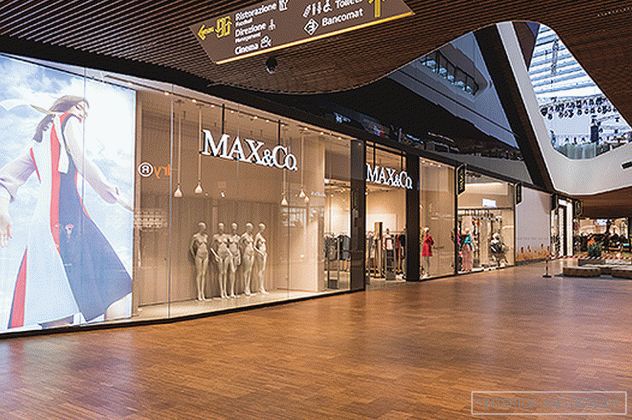
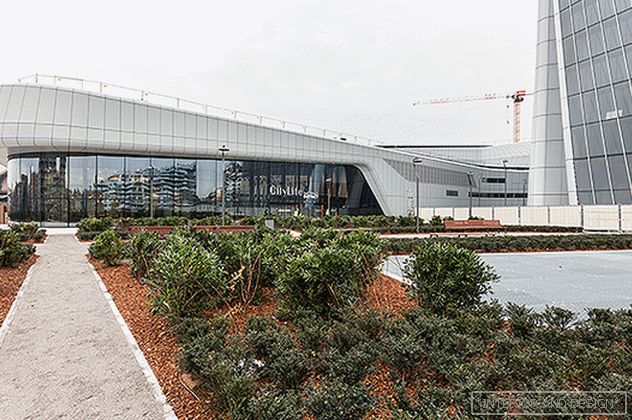
As the main element that forms the inner space, the architects used sculpted ceilings made of bamboo, as if flowing along supports. The finish is quite dark and warm in sensations and contrasts sharply with the white panels familiar to the workshop on the complex external faces of the facade. The 170-meter, 44-storey Generali Tower, which also grows from a low-rise shopping center, also under the ZHA project, will be commissioned next year (interior decoration is already underway), and for the time being it has become a good target for spectacular lighting installations.
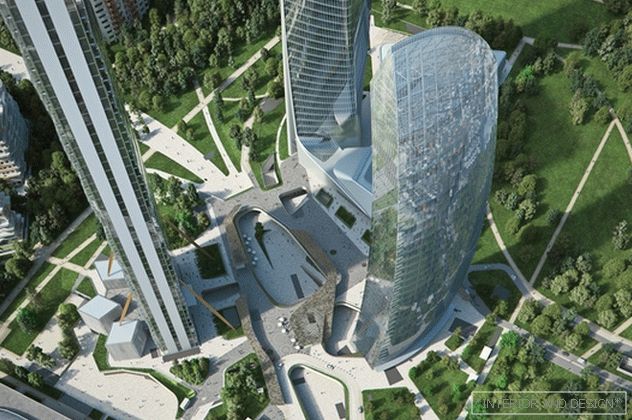
Next in line is the third office tower, designed by Daniel Libeskind, whose construction has already begun. All buildings are united by a modern park with a total area of 173,000 square meters. m, which also gradually acquires its shape. While only the first stage is open, but when all the work is completed, it will become the second largest in Milan.


