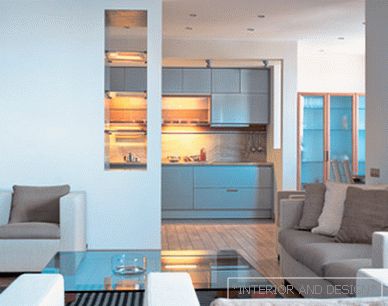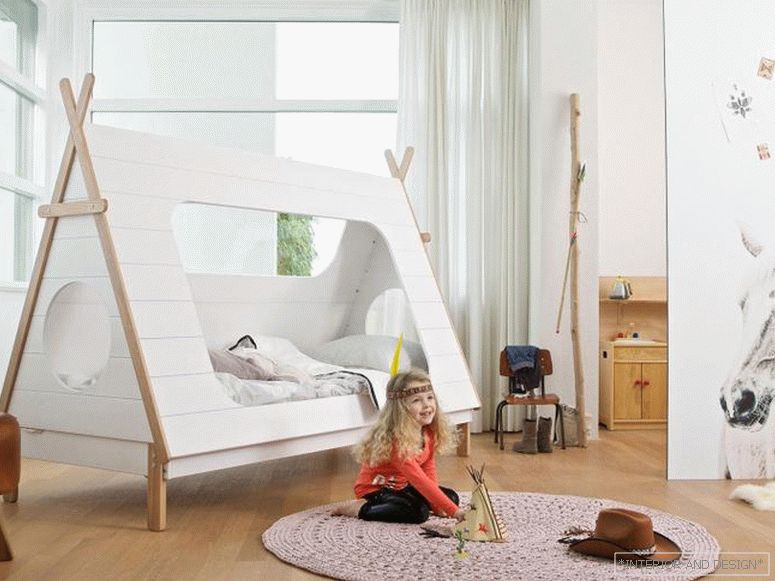apartment of 150 m2 in Moscow
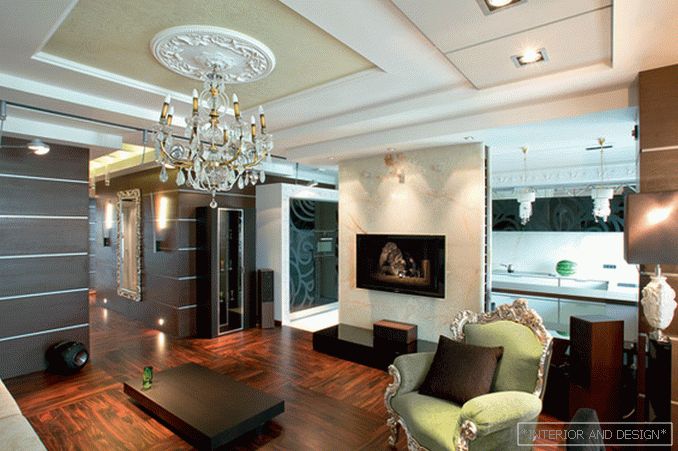
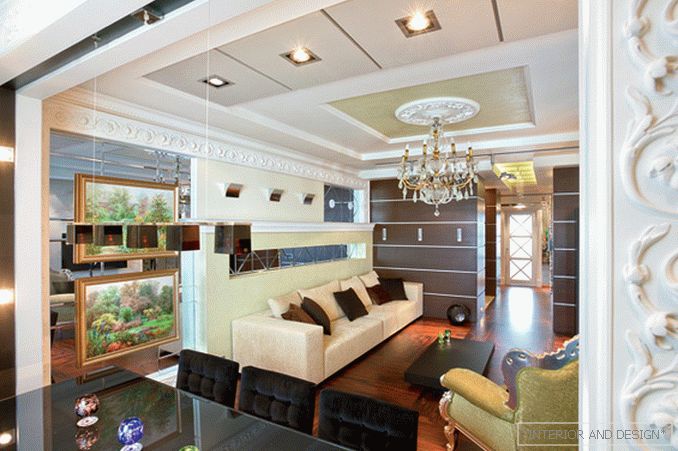
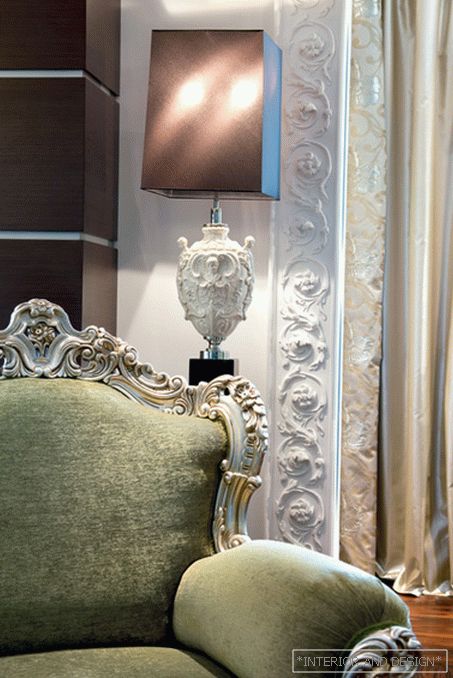
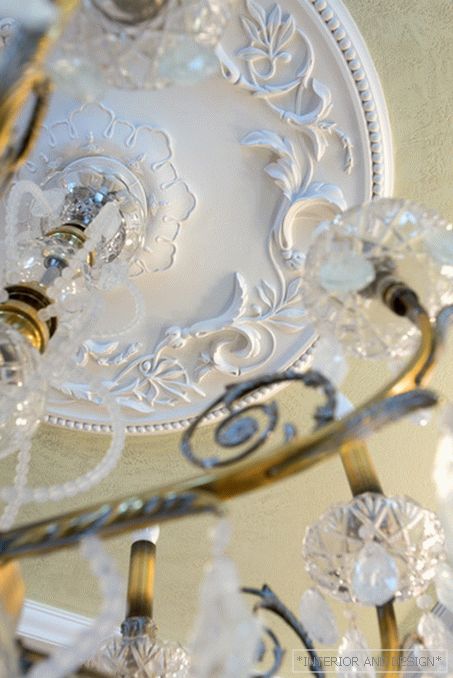
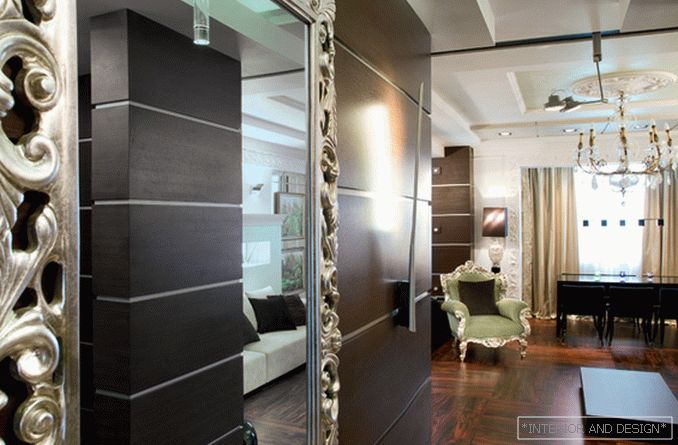
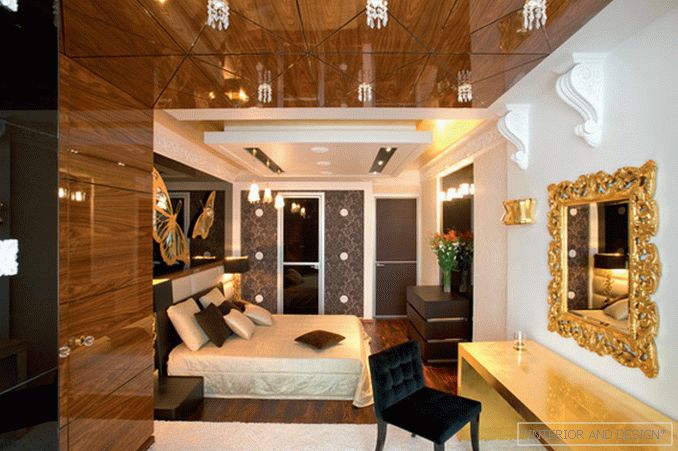
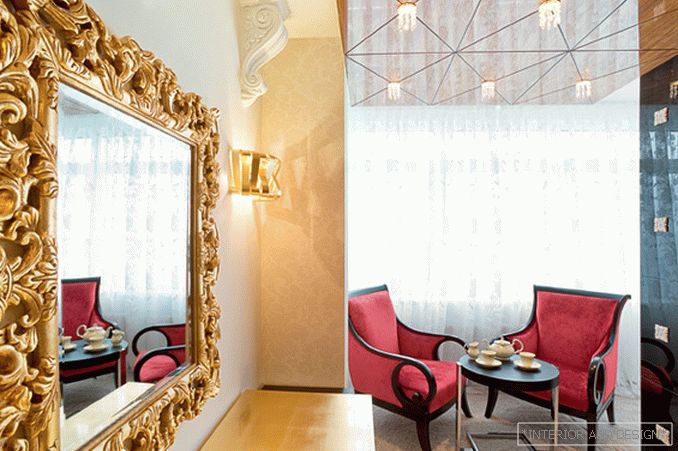
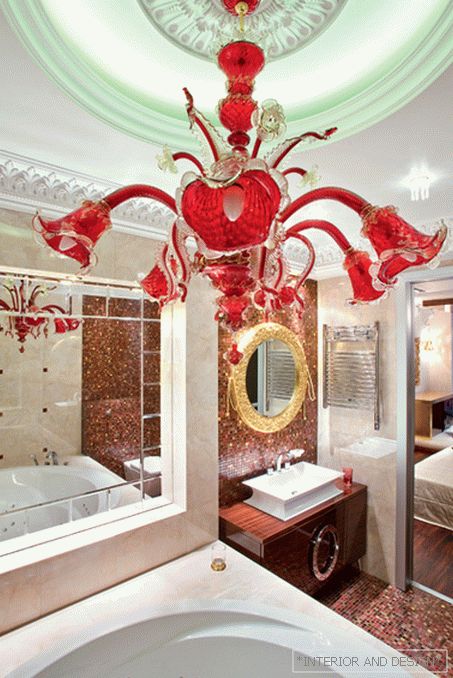 Passing the gallery
Passing the gallery Text: Julia Sakharova
A photo: Yury Molodkovets
Project author: Igor Sushkov
Magazine: N6 (161) 2011
New job
“The owners wanted their interior to be green,” says the architect. - Having discussed various options, we stopped at a light shade of pistachio. They chose white as a companion, and decided that there will be more white: it will give air and volume to space. ” As a result, the walls, plaster stucco patterns of the walls and ceiling are white; pistachio - onyx panel under TV, draperies, upholstery, as well as some parts of a multi-level ceiling.
The ceiling is equipped with a backlight, which helps to regulate the level of illumination and, if desired, accentuate different zones, for example, a dining room, a TV-area in the living room. But this apartment would not be so cozy if it were not for the light of the wall lamp and table lamps. With the help of this technique, the architect created, for example, a cozy corner in the living room: an armchair non-baroque in style, and a desk lamp on a pedestal next to it. The baroque stucco frieze with which the wall is decorated gives the completeness of this mini-composition. Molded friezes, sockets and other similar details, made in the same style, play a unifying role in the interior of this apartment.
Particular attention is paid to natural wood: here and luxurious rosewood parquet, and wall panels with characteristic rust (here it is, one of the St. Petersburg associations!), And the ceiling of mirror-lacquered wood in the boudoir. It looks like a mirror, and the architect strengthened this similarity by assembling the ceiling plane from triangular details - just as he “assembled” from pieces the mirror plane in the living room and the hall. There are similar finds, for example, the ornament of a carved mirror frame looks like a stucco pattern ... Do not list everything. But also thanks to them, and if it is wider, then the ability to find something similar in the unlike, the author managed to create such a holistic interior in a complex eclectic genre.
Project author

