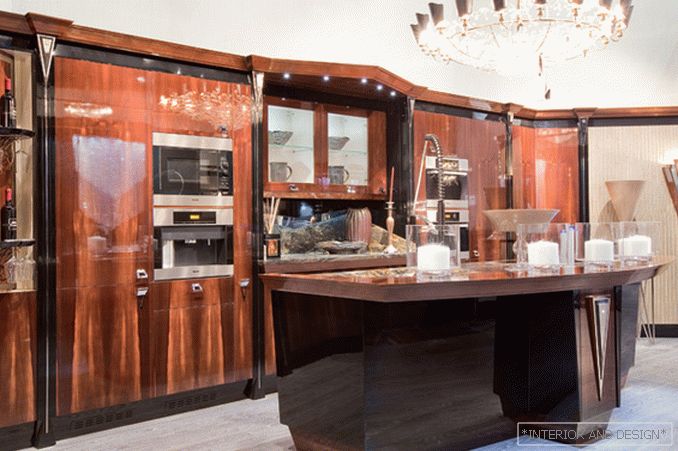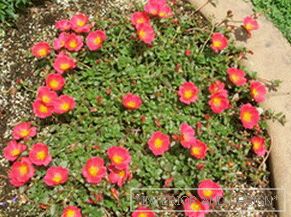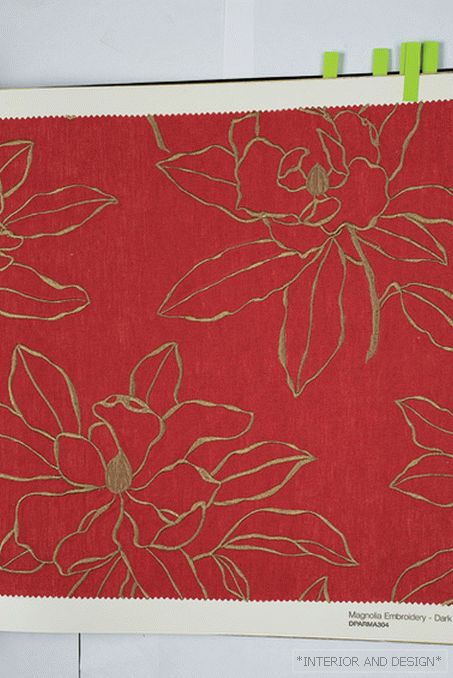Beachyhead is the name given to the oceanfront villa by SAOTA architects. For thirty years they have designed more than one hundred twenty private villas. Of course, in their portfolio there are town-planning objects, and hotels, and spa complexes, but it is in the creation of private residences that the South African company (which today has more than a hundred employees) has reached beyond the limits. Geography is impressive: Cape Town, Luanda, Dubai, Baku, Dakar, Miami, Jakarta, Geneva, Ibiza, Los Angeles, Sydney, Moscow and dozens of places.
In order to create comfort, the choice of materials and colors is of course important. But the fundamental condition is the true scale.
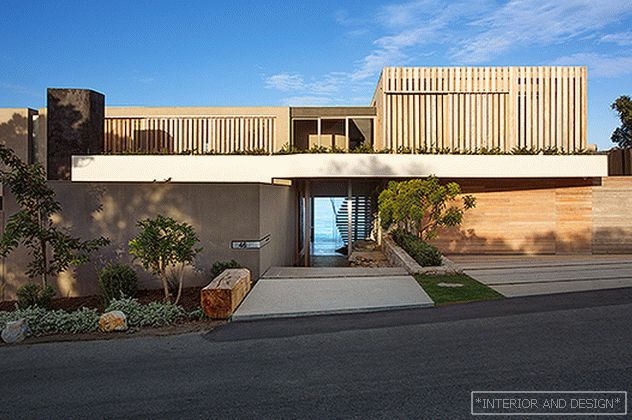 Entrance from the highway. The total area of the villa is about 1200 square meters. m
Entrance from the highway. The total area of the villa is about 1200 square meters. m 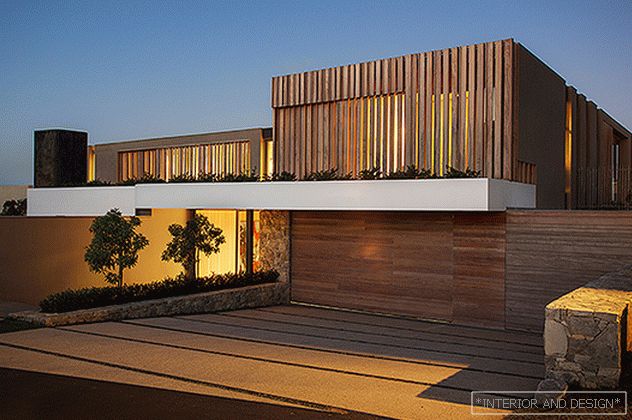 The garage area and the gate mimic the parts of the facade.
The garage area and the gate mimic the parts of the facade. 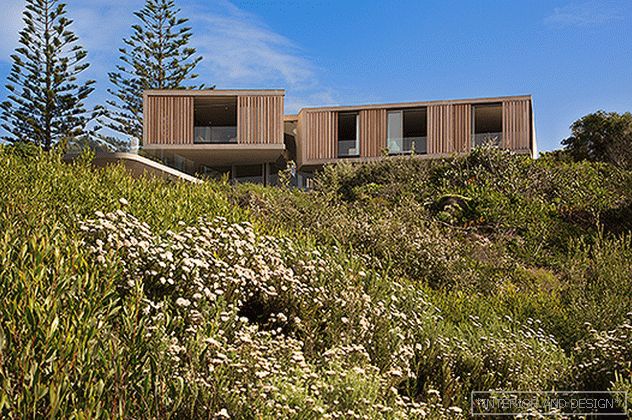 View of the house from the beach. Two parallelepipeds crowned the coast, overgrown with finbos, the characteristic vegetation of the Cape region of South Africa, and almost lost in the landscape.
View of the house from the beach. Two parallelepipeds crowned the coast, overgrown with finbos, the characteristic vegetation of the Cape region of South Africa, and almost lost in the landscape. 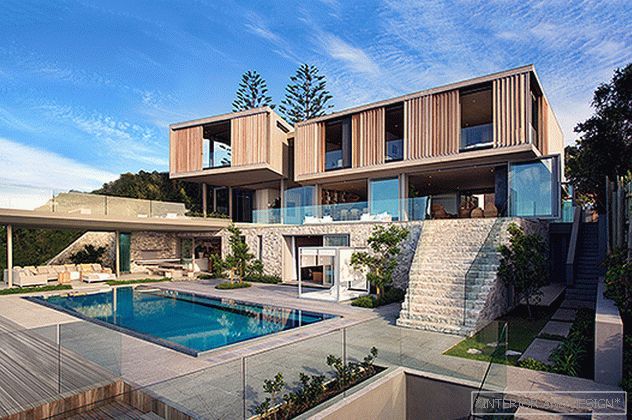 The pool is located on the lower terrace, but is connected to the top, where the main life flows, by two ladders.
The pool is located on the lower terrace, but is connected to the top, where the main life flows, by two ladders. 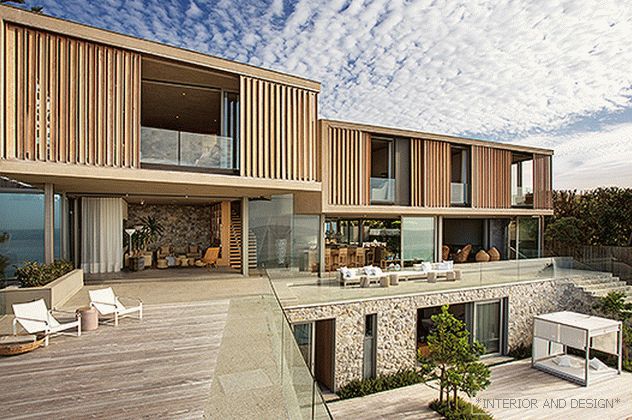 Ladders symmetrically "flow out" of the base, being its continuation, which is emphasized by the unity of the material. An extended modular sofa accentuates the horizontal.
Ladders symmetrically "flow out" of the base, being its continuation, which is emphasized by the unity of the material. An extended modular sofa accentuates the horizontal. 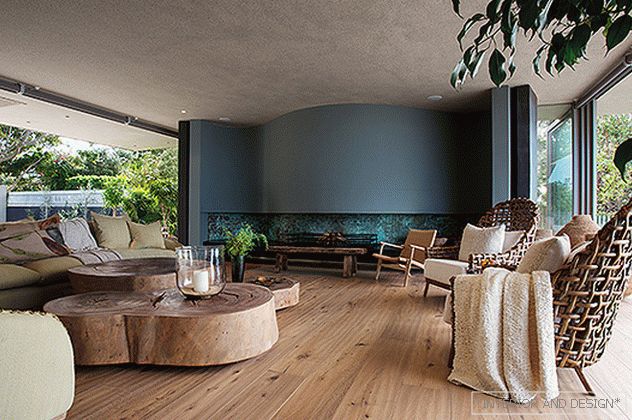 The open space of the first level is solved without bearing columns - a sculptural fireplace in the decoration of oxidized copper acts as a support.
The open space of the first level is solved without bearing columns - a sculptural fireplace in the decoration of oxidized copper acts as a support. 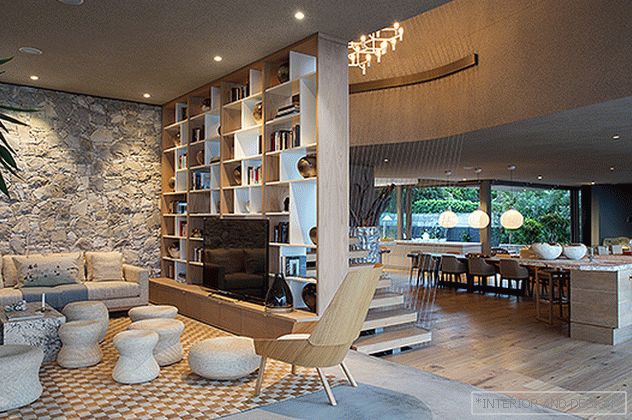 The open space of the first floor connects the dining and living areas.
The open space of the first floor connects the dining and living areas. 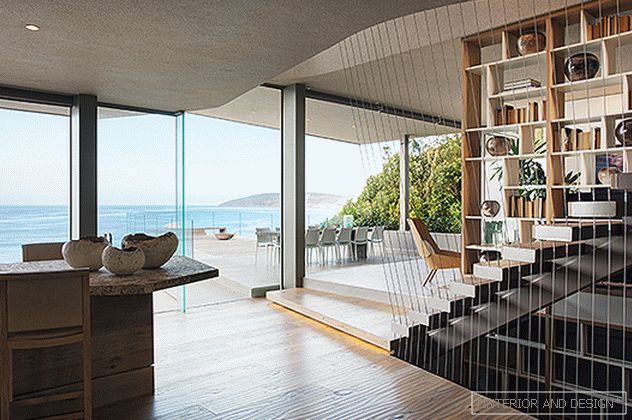 The main part of the first level is occupied by open space, which organically flows into the outdoor space.
The main part of the first level is occupied by open space, which organically flows into the outdoor space. 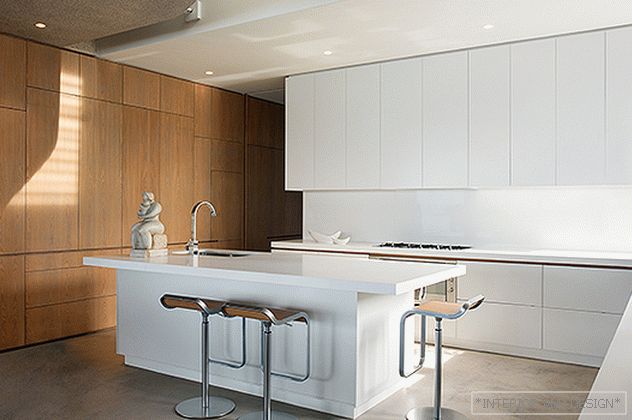 The kitchen is located in convenient reach both from the first-level living-dining room and from the open-air dining area on the terrace.
The kitchen is located in convenient reach both from the first-level living-dining room and from the open-air dining area on the terrace. 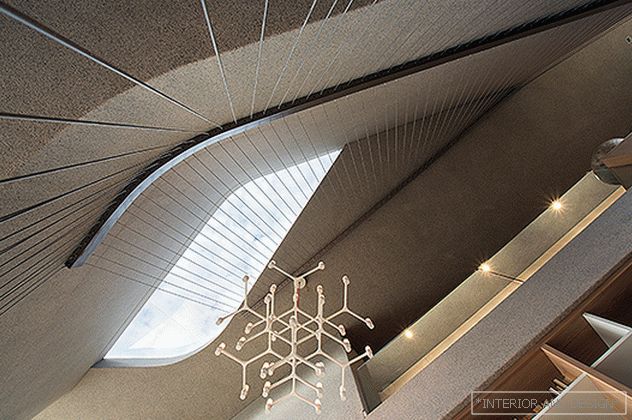 Light lantern completes the staircase architecture.
Light lantern completes the staircase architecture. 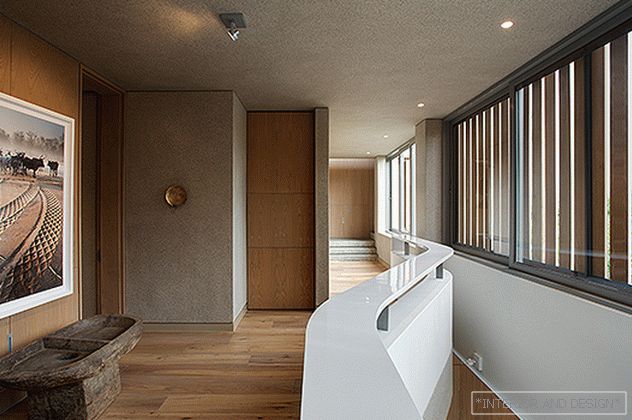 White lacquer in combination with wood is a simple, obvious solution.
White lacquer in combination with wood is a simple, obvious solution. 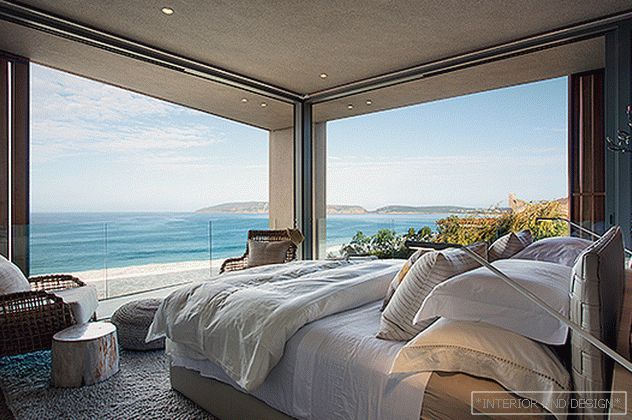 The master bedroom is deployed so that the most spectacular view can be seen from its windows - the sea and the Utenik mountain range can be observed from anywhere in the room.
The master bedroom is deployed so that the most spectacular view can be seen from its windows - the sea and the Utenik mountain range can be observed from anywhere in the room. 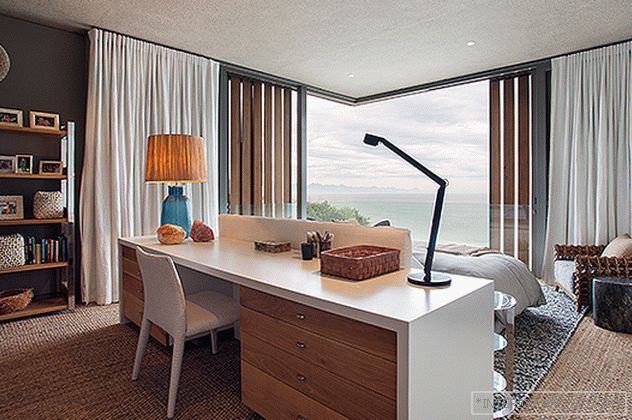 Guest bedroom. Behind the head of the bed created "working area". On the floor tactile coating of sisal.
Guest bedroom. Behind the head of the bed created "working area". On the floor tactile coating of sisal. 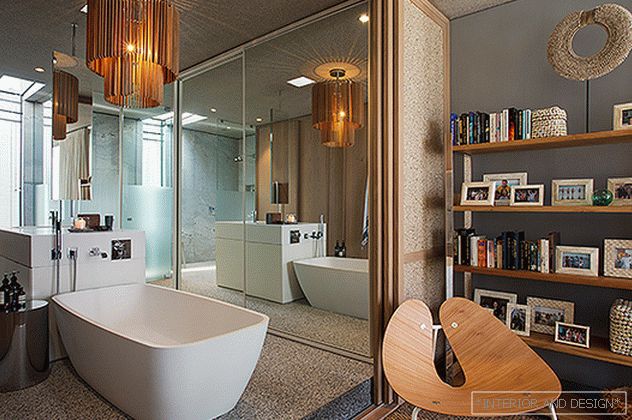 Sliding partitions allow you to combine the bathroom with a bedroom.
Sliding partitions allow you to combine the bathroom with a bedroom. 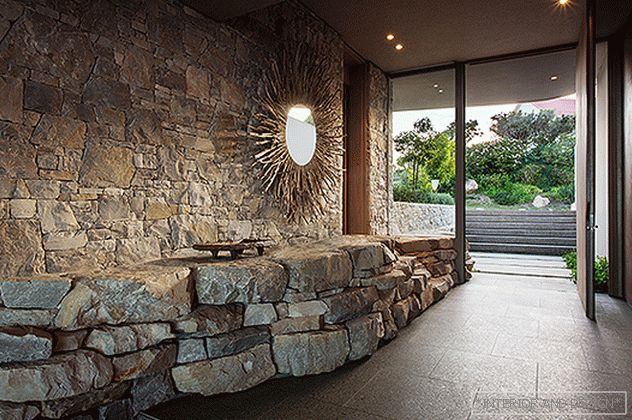 External facing with local stone continues inside the house.
External facing with local stone continues inside the house. “Of course, the villa in Switzerland is different from the one built in Ghana or Cape Town,” says SAOTA director Philippe Fouche, “but all our projects carry DNA that can be accurately determined: they are created by SAOTA. In each work we strive to realize two main principles: to proceed from the specifics of the place and to optimize the context as much as possible. The identity of the client plays a crucial role, we like the idea that his personality is imprinted in the architecture. In this project, clients have become, without exaggeration, the guarantors of success. They wanted modern South African architecture and believed that we could create a luxurious and relevant house. The location was truly extraordinary; it was the charm of the natural landscape that gave architecture its uniqueness. We tried to maximize the benefits of an incredible panorama. From it grew and the palette at home, and the choice of finishes - they are a continuation of the natural environment.
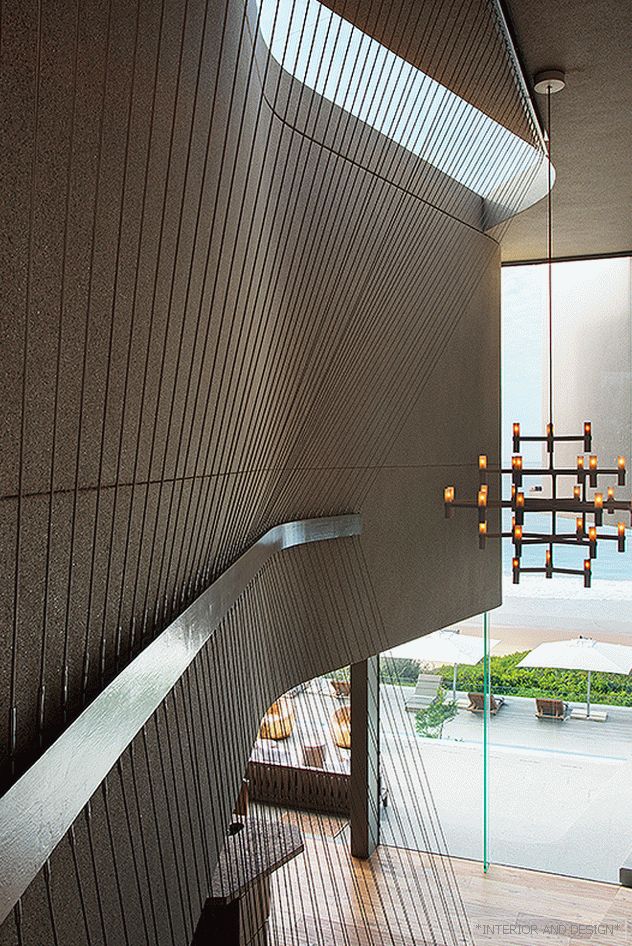 Architects have developed a suspended structure for the stairs with a lot of thin ropes. It looks spectacular, and most importantly, does not prevent the passage of light, allowing it to penetrate deep into the house.
Architects have developed a suspended structure for the stairs with a lot of thin ropes. It looks spectacular, and most importantly, does not prevent the passage of light, allowing it to penetrate deep into the house. 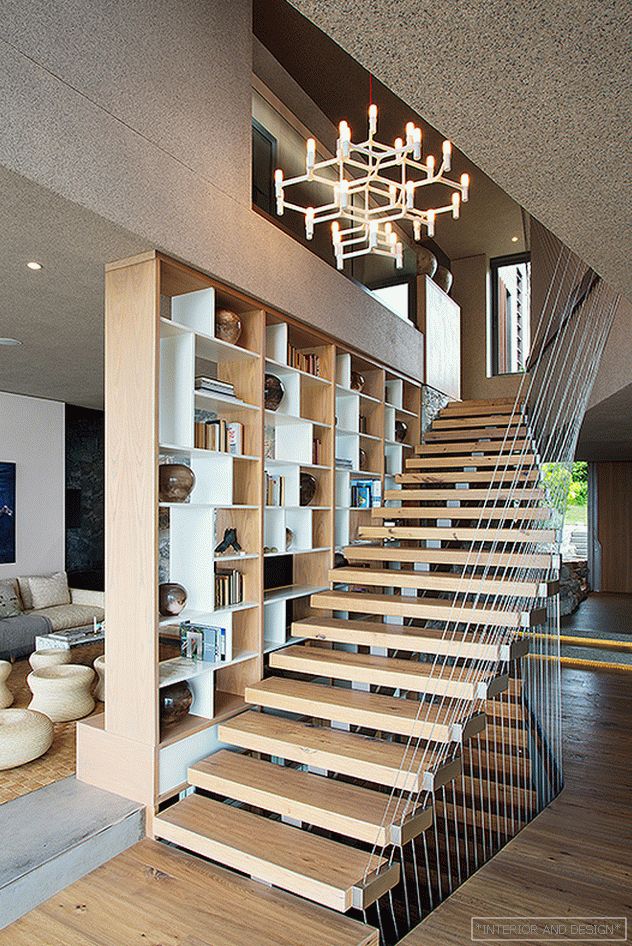 The staircase, in addition to the main function, is a zoning element: together with the through-rack, according to the sketches of architects, fences off the TV lounge. Chandelier Cassina Nemo Lighting.
The staircase, in addition to the main function, is a zoning element: together with the through-rack, according to the sketches of architects, fences off the TV lounge. Chandelier Cassina Nemo Lighting. One of the aspects that I am truly proud of in this project is the sensitive scaling in each room, which is difficult to fix in the photos. Living room, for example, is equally comfortable regardless of whether you are in it alone or in a crowded company. In order to create comfort, the choice of materials and colors, of course, plays an important role. However, the true scale is a fundamental condition. ”
One of the key principles applied by SAOTA architects in private villas is that living space seamlessly flows into the exterior. “Thus, depending on the weather conditions, we allow our clients to unite or divide the interior with the street, to expand the area for parties and receptions. In general, one of the main trends in modern private architecture is the cult of space: space, scope, as well as housing mobility, erosion of the functional purpose of volumes are today considered the highest luxury. ”
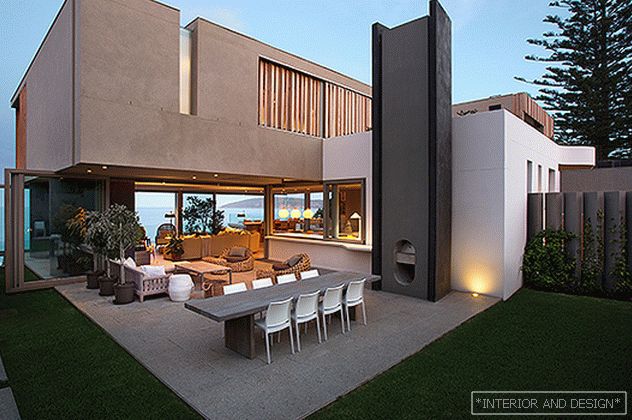 From all sides, the interior can be extended by the adjacent areas and terraces - dining rooms and living rooms in the open.
From all sides, the interior can be extended by the adjacent areas and terraces - dining rooms and living rooms in the open. “Proper orientation of the house and shading are key aspects of the architect’s environmental responsibility. In this project, we carried out extensive studies of the "behavior" of the sun, as a result of which the need for sliding shutters on the eastern and western facades, as well as wide overhangs of the roofs on the north, was determined. In addition, we have installed efficient heat pumps, tankers for collecting rainwater, solar heating with the possibility of accumulation of daylight. It is also important that the building is planted on the site in such a way as to minimize the damage caused to finbos - the local vegetation. ”
“Even before starting any works, we modeled the natural profile of the coastal dunes and created a three-dimensional model of the building. This helped us to open the panorama in the future house as much as possible, to get the winning views from the windows, to allow natural light to penetrate into the very depths. From the same initial relief, a characteristic profile of the building was formed. ”

