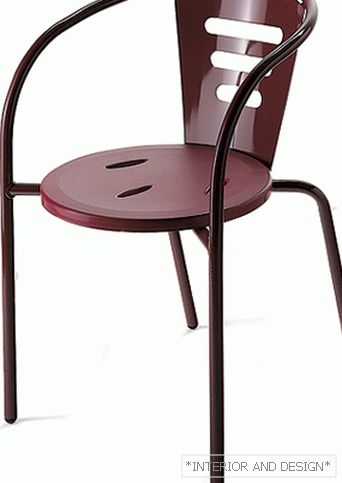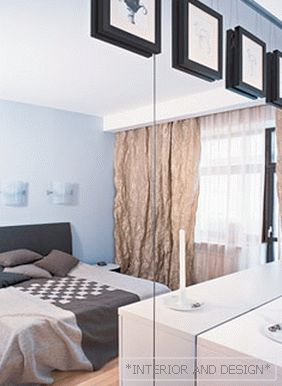apartment of 210 m2

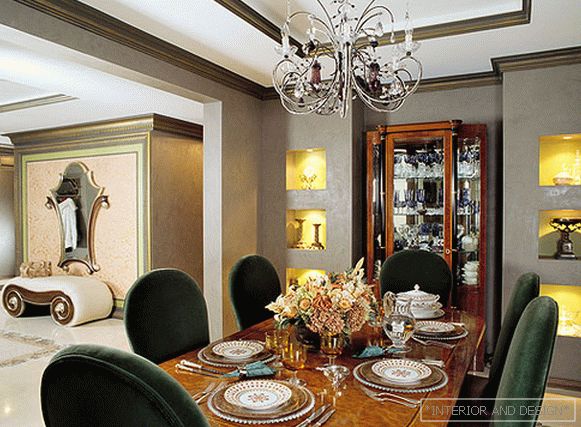
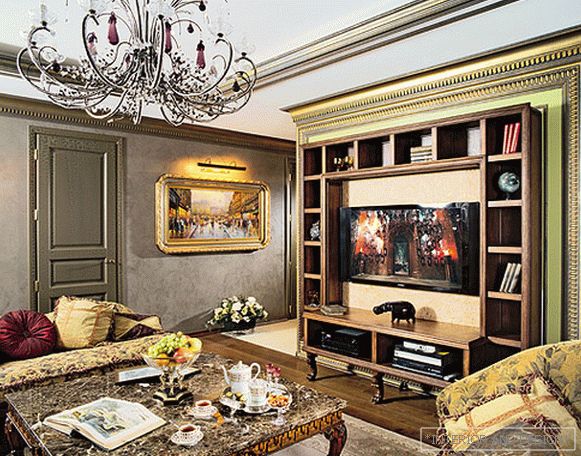
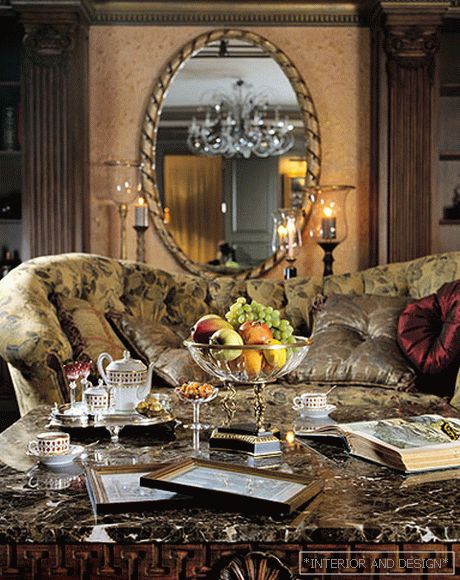
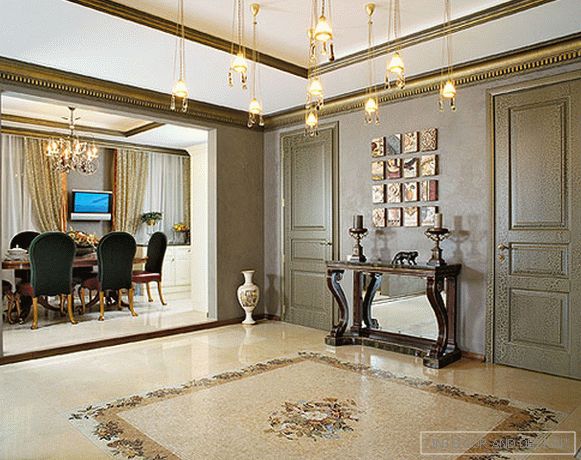
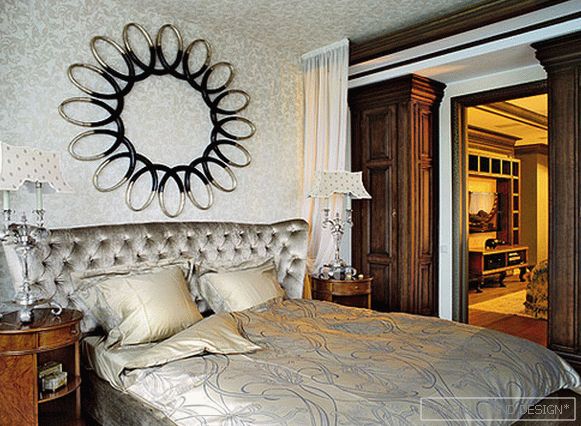
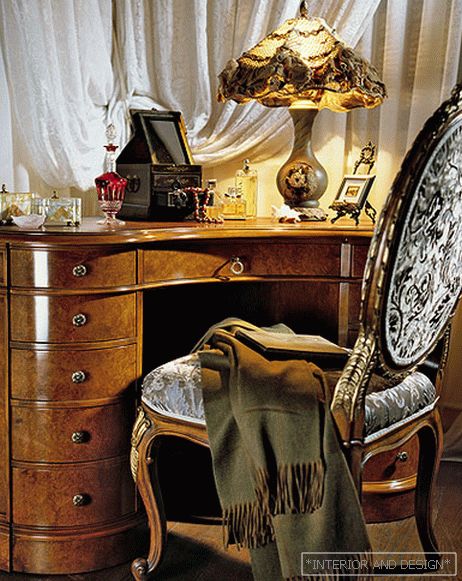
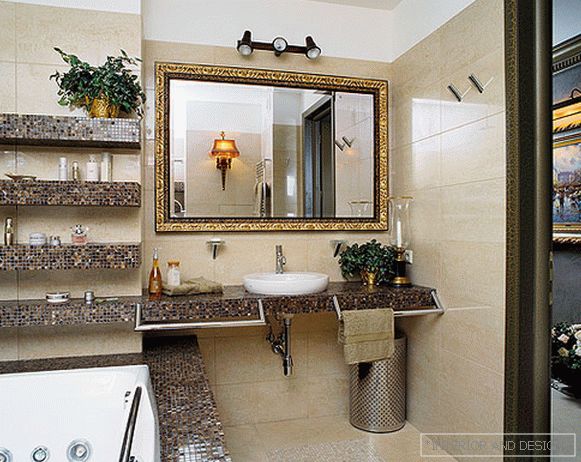
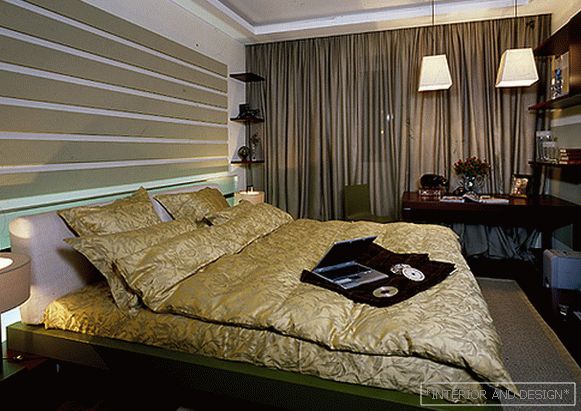 Passing the gallery
Passing the gallery A photo: Sergey Morgunov
Project author: Tatyana Mironova
Architect: Ivan Mironov
Magazine: N5 (116) 2007
Tells
SALON: Did customers immediately agree with the style you offered them?
- They did not resist. The only thing - they asked that the walls and the floor were light. At the same time, I made my own apartment with rather dark walls and showed them how beautiful it can be. The gray-brown scale they liked very much, and we completed the whole apartment (except for the bedrooms) in this key. But the floor was made of light marble. In all other respects there was no discrepancy - neither in the planning, nor in the selection of furniture and light.
S: The combination of zones does not always lead to a good result. When people begin to occupy space, they still lack the secluded corners.
- I have already said that this is an exceptional pair. For example, the living room, it’s a television, it’s a mini-office, they really liked it, and they spend a lot of time in it. Two large sofas stand opposite each other - this is the home theater area. A small armchair and a desk serve as a workplace for the owner, and the hostess is a mini boudoir, although there is a special boudoir zone in the bedroom. We didn’t do the front dining room - the owners decided that they didn’t need it. Therefore, the kitchen was combined with the dining room, a dining table was set, a beautiful crystal chandelier was hung over the table and made display cases for dishes. And beautiful, and comfortable.
S: This apartment is a pattern of symmetry ...
- Classic style to this requires. And I really like symmetry, so all the rooms here are deployed at a right angle relative to each other. And many architectural and design elements are made in the form of squares or rectangles. For example, a mosaic square panel in a mosaic hall from
S: The bedroom, perhaps, against the general classical background turned out to be glamorous.
- The bedroom is a special place in the house. In my opinion, it should be somewhat different from the whole interior. This is a private zone, not a public one. The walls and the ceiling here are covered with wallpaper with a golden-beige pattern. Along the perimeter of the ceiling is lowered, and raised above the bed. On both sides of the entrance, we made wardrobes and artificially aged them. Mini boudoir decorated with classic furniture and accessories.
Customer opinion: “When we came to the architectural bureau to Tatyana Mironova, we had no idea that this would be practically a textbook classic. We were offered five planning options, and we chose the one we live in now. Despite the small area, I feel roomy here. I wanted a bathroom a little bigger, but the area did not allow.In addition to the private areas, we asked to make a guest bedroom for my son's family and a guest bathroom.The favorite place in the house is the living room. There are very comfortable sofas in it, a kitchen-dining room next door. smiling as we would like. "

