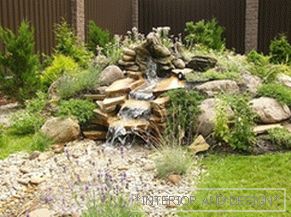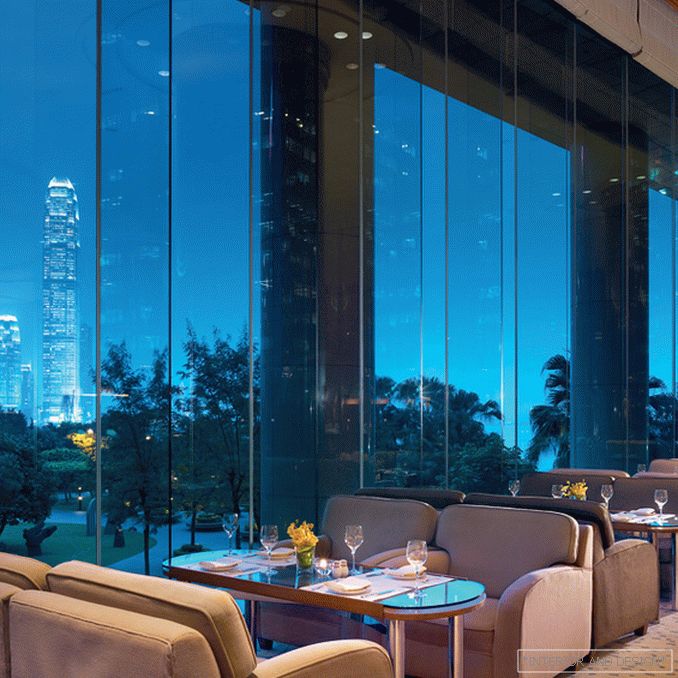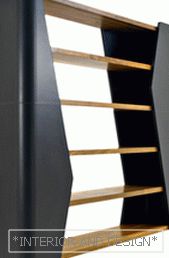Olga Kushnareva-Leone created this calm and elegant interior in classic style for her long-time customers.
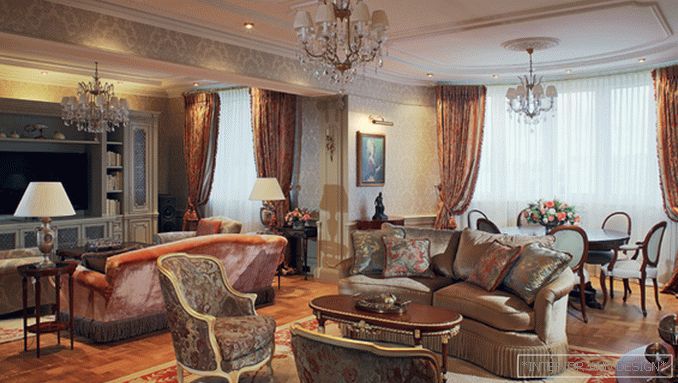
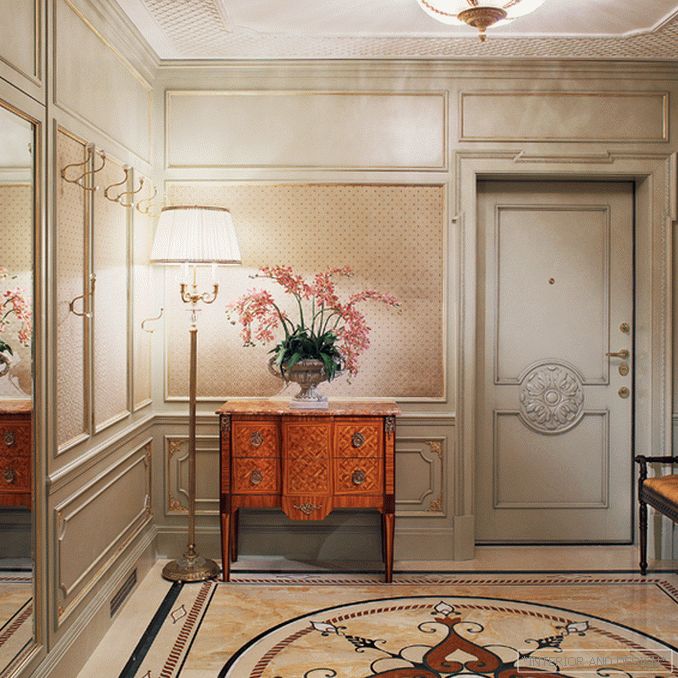
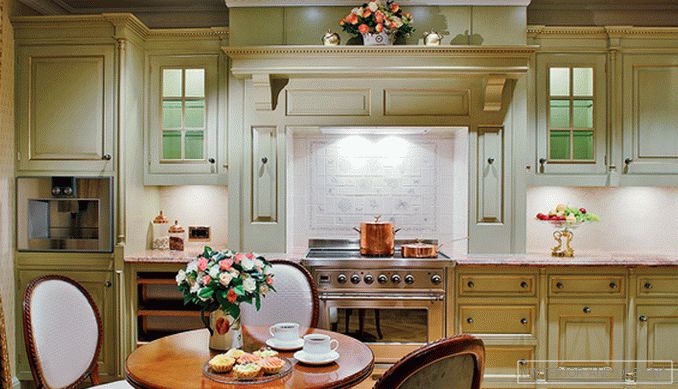
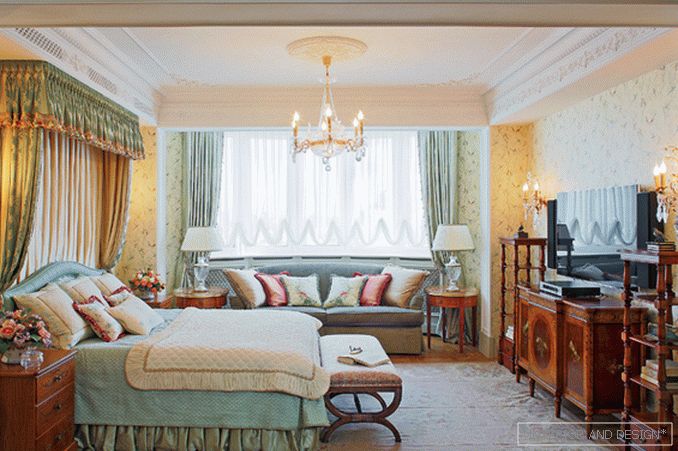
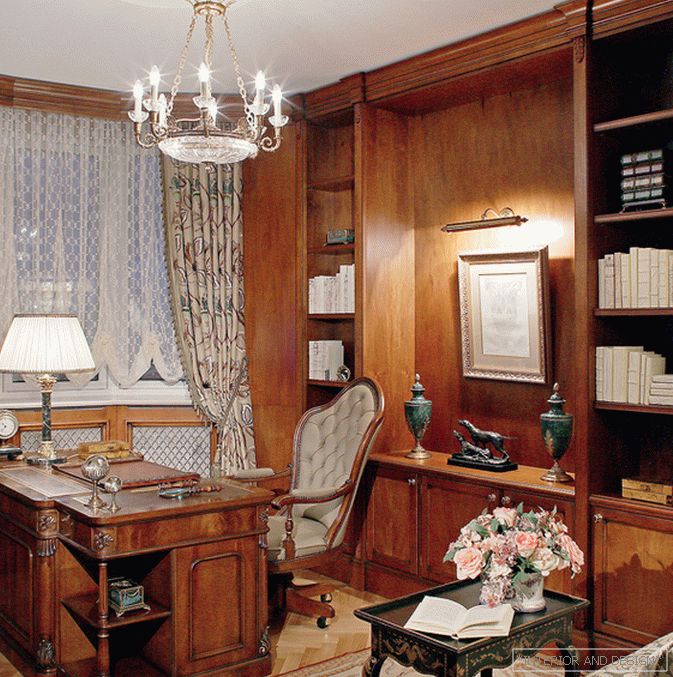
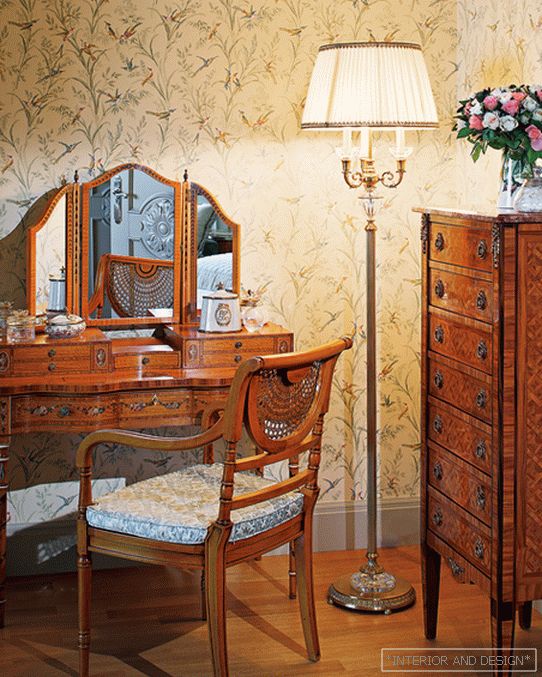
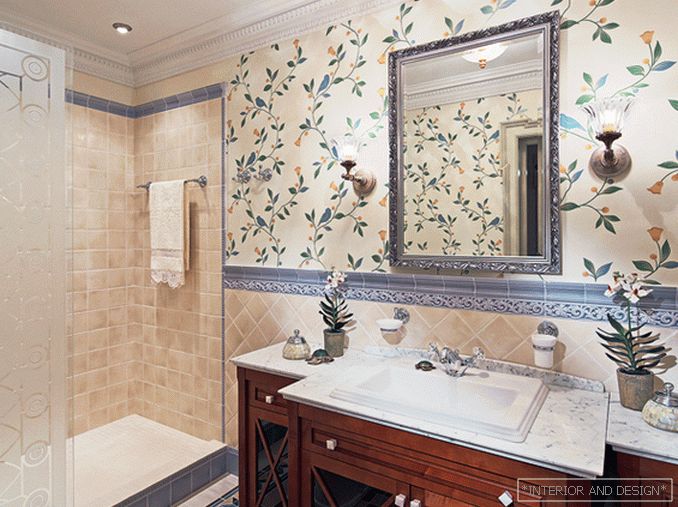
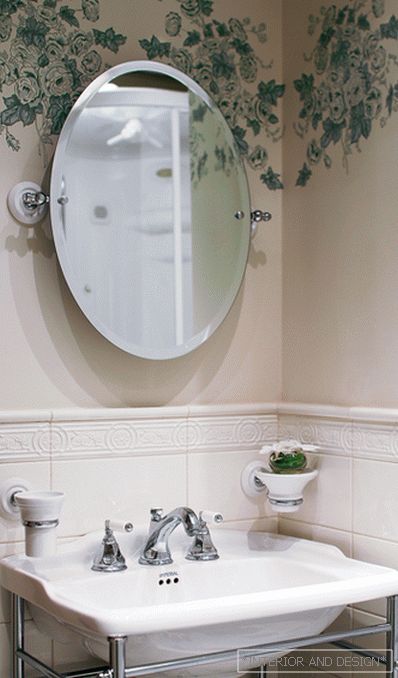
 Passing the gallery
Passing the gallery A photo: Sergey Morgunov
Text: Alexandra Terentyeva
Project author: Olga Kushnareva-Leone
Magazine: N6 (205) 2015
Project author Olga Kushnaryova-Leone: “Apartment owners prefer the classics. All our previous works for them were also designed in the classical manner. The main goal of this project was to combine elegance and comfort, harmonious coexistence of functionality and refinement. To implement this idea, we turned to the rich heritage of classical decorative techniques and techniques. Natural wood, marble panels, hand-painted give a modern interior with home comfort and tranquility "
The interior of this apartment in the south-west of Moscow embodies the well-known principle “my home is my fortress”. The author of the project, Olga Kushnaryova-Leone, created it for her long-time customers — a couple with a child. “We were faced with the task of transforming an unremarkable space into a sample of classic elegance and modern comfort,” says Olga. But the doctrine of the fortress is not interpreted here literally. The space does not hold a defense, it does not have the aesthetics of a dark and closed English castle. On the contrary, the interior adheres to the positions of soft power. The atmosphere of home comfort and security is created by light colors, sophisticated decor and elegant furniture in the spirit of European classics of the XVII – XIX centuries. The apartments are divided into two functional areas: public and private. The kitchen, dining room and living room occupied a single elongated volume to the right of the entrance hall. The main part of the apartment is given to private rooms. The master bedroom with dressing room and bathroom, as well as the nursery and the study are lined up along an axis parallel to the kitchen-dining-living room bundle. Classical style chosen by customers and planning solution developed by architects allow space to be universal. As the child grows up, the nursery will not require a cardinal revision of the design, because initially its interior does not bear the imprint of underlined infantilism. In turn, a study with a bathroom adjacent to it can be used as an independent guest room.
The classic style of the interior dictated the choice of decorative tools. In the public zone, the space is zoned by stuccoed plaster columns and pilasters. The ceilings are decorated with stucco: curls and shells are intertwined in the bedroom on the ceiling cornice, in the living room thin moldings stretch around the perimeter of the ceiling, and in the hallway there is a molded net-trilyazh. In the design of the walls of residential premises, preference is given to wooden panels and wallpaper with floral rapport. Boiserie and interior doors are tinted in calm gray and green shades, and the relief of the panels is emphasized by light gilding. An exception is the owner’s office, where the walnut paperman has retained the color of natural wood. Parquet in the living room is also selected in a natural, natural range. Warm tones dominate in the composition of the marble rosette in the entrance area. The colder colors of the master bedroom décor come to the fore: the walls and floors here are lined with gray and green marble. In the bedroom itself, to the textiles of a gentle pistachio tone, lemon-colored wallpapers with a subtle vegetative ornament are selected. Accessories of rich pink color add the necessary contrast to this combination. A similar principle can be traced in the color decision of the living room. The walls and built-in furniture are designed in cold colors, and warm brick-red shades are chosen for curtains and upholstered furniture. An ocher gamut of textiles together with gilded elements of carved furniture gives the family living room a new, ceremonial sound.

