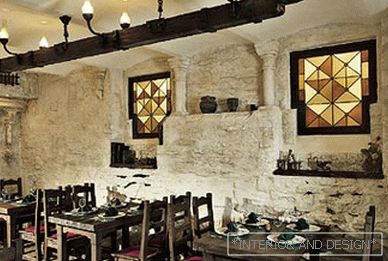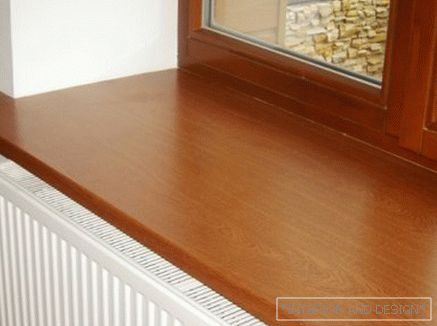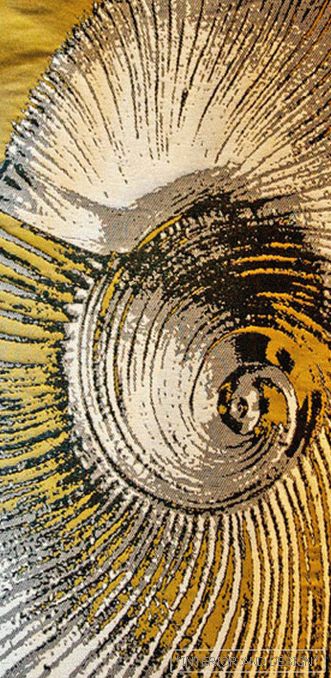house with a total area of 538 m2
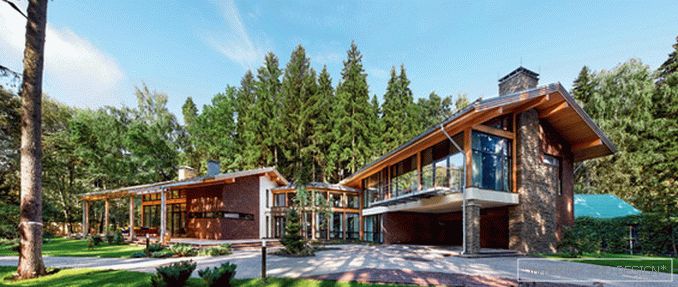
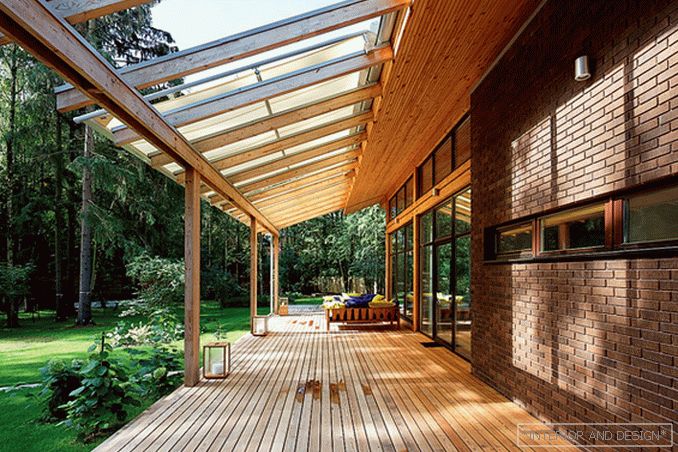
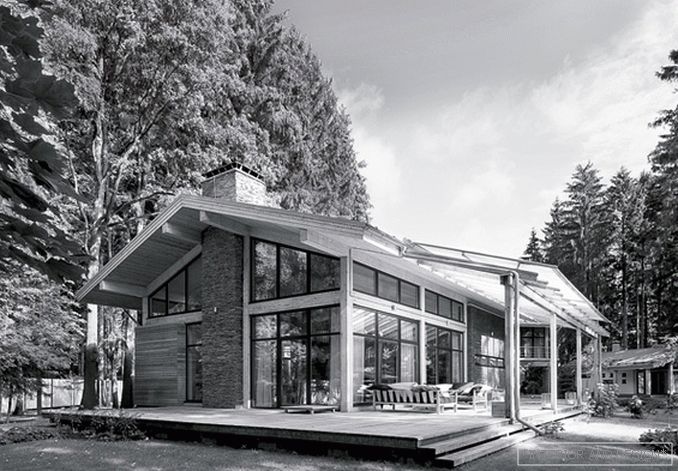
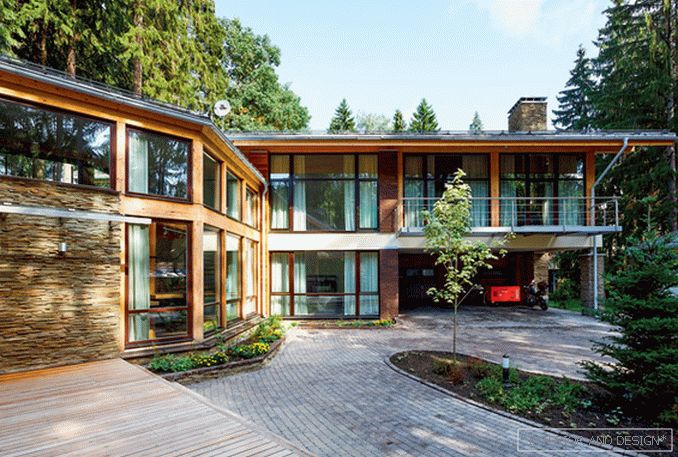
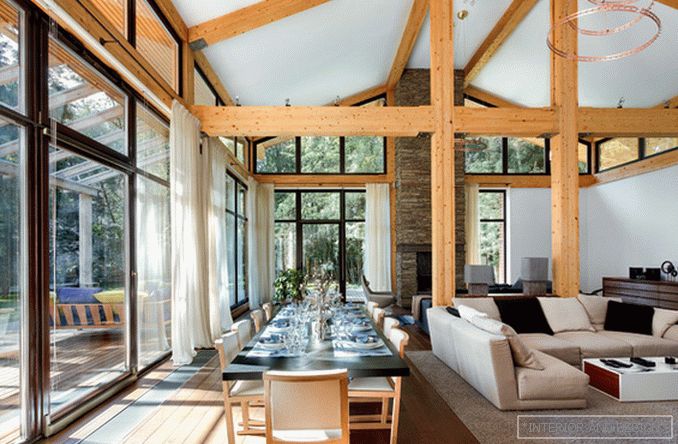
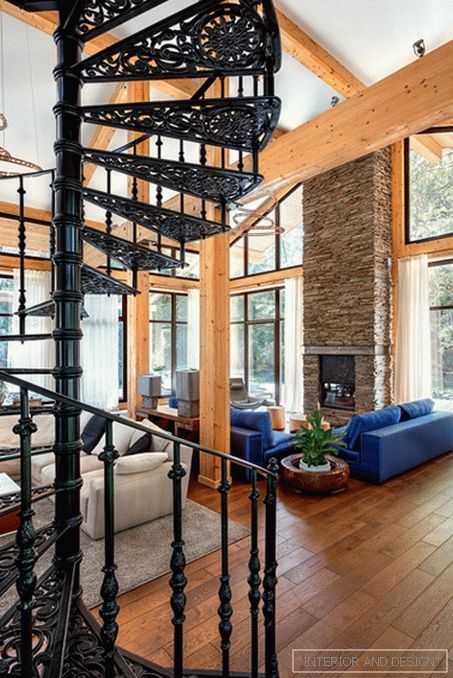
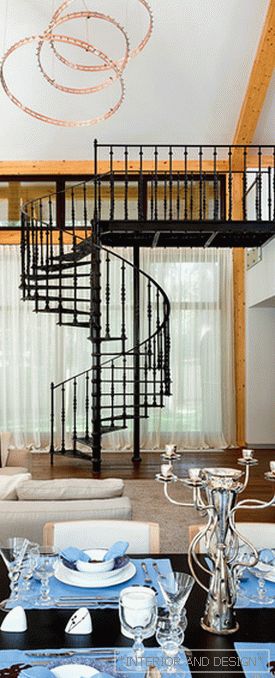
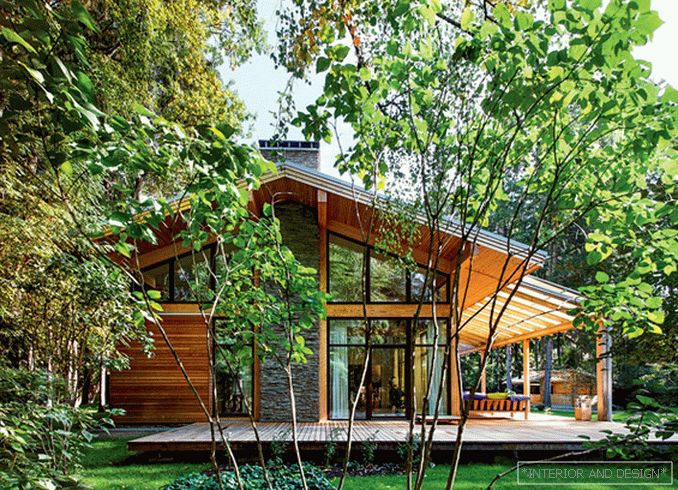
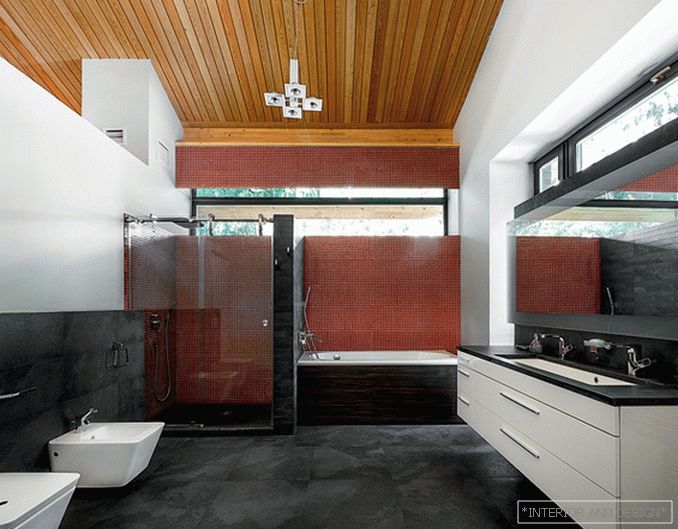
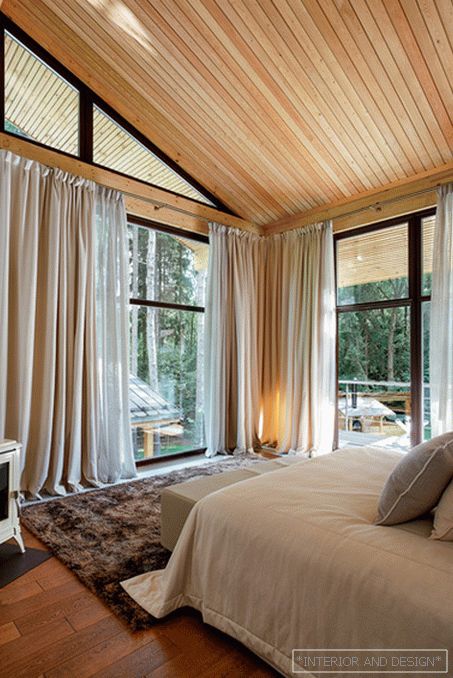 Passing the gallery
Passing the gallery A photo: Alexey Knyazev
Text: Alexandra Terentyeva
Project author: Roman Leonidov, Зоя Самородова, Наталья Верик
Magazine: N6 (172) 2012
The project of this country house has become the second joint work of customers and the "Architectural Bureau of Roman Leonidov." As in the first case, the interior was decided to perform in the style of minimalism, which is the adherent of the owner of the house. It is this direction that most clearly embodies in its principles the way the customers thought of the perfect interior: expressive brevity, functionality and open, free spaces. For the house was chosen a picturesque plot in the middle of a pine forest.
“Our goal was to create a functional interior that would be fully integrated into the environment. This factor has determined both the planning criteria and the choice of finishing materials, ”explains
The public block is a single volume, on the ground floor of which there is a living and dining area. Above the kitchen is the mezzanine, where the library is equipped. “In this project we wanted to make the space as open as possible, and most strikingly this aspiration is embodied in the interior of the public block. The absence of internal partitions and interior doors, combined with a large glass area, works to create a unity of internal and external spaces, ”explains Roman. The outdoor terrace surrounding the public block visually expands the living room: when the windows are wide open, a feeling of the living room flowing into the landscape is created. The library at the second level is connected by a passage to the private apartments of the owners - a small living room, children's and parental bedrooms. The office and guest bedroom, as well as technical premises occupy the first floor of a private block. In order to level the boundaries between the surrounding space and the interior, similar natural materials were used to finish the facades and the interior. Partially the facade of the house is faced with wild stone. The high portal of the fireplace in the living room is made of the same material. Spectacular detail of the interior are wooden bearing structures. The natural, untreated wood texture underlines the continuity of the interior and landscape outside the house.
Larch was used for the exterior finish, and the floor in the living area was lined with tinted oak. In addition to the wild stone, the walls and facades of the house are trimmed with dark brick, larch, as well as plastered and painted in light colors. Different textures of finishing materials make the laconic architectural forms of the space more diverse and at the same time fill it with home comfort. In the calm colors of the interior is dominated by warm natural shades - beige, milky, brown, white. These discreet colors are complemented by more intense colors — blue (a sofa group in front of the fireplace) and a contrasting combination of black and red (in the master bathroom). According to the authors of the project, the style of the mansion can be described as functional minimalism. In accordance with the chosen concept, strict lines and geometric planes dominate in the interior, and architectural details give it expressiveness, which makes it possible to achieve the set goal - to create an open interior filled with air and light.

