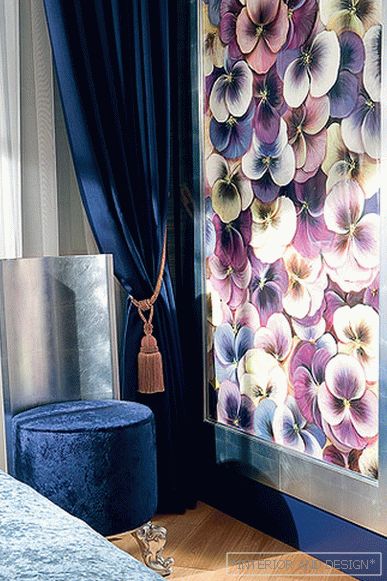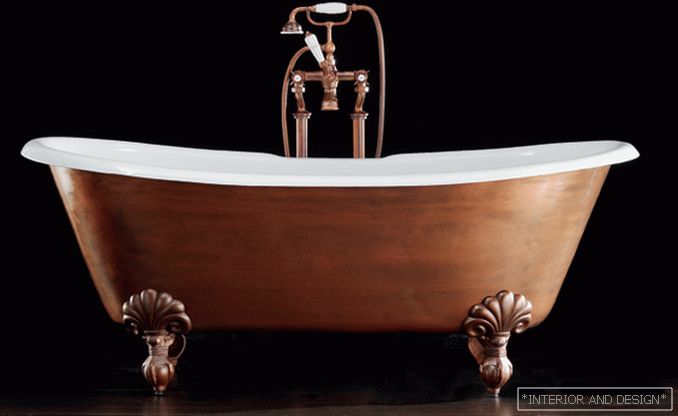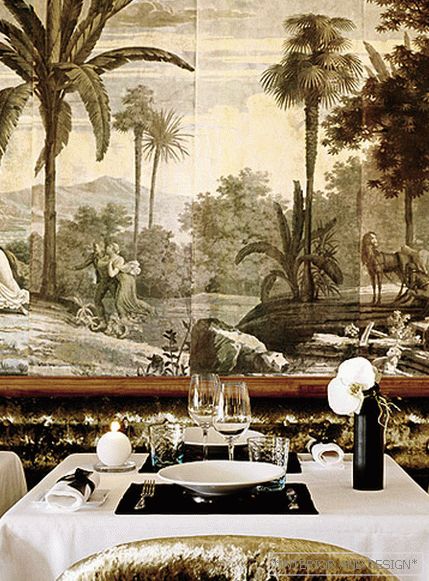apartment with a total area of 275 m2 in Moscow
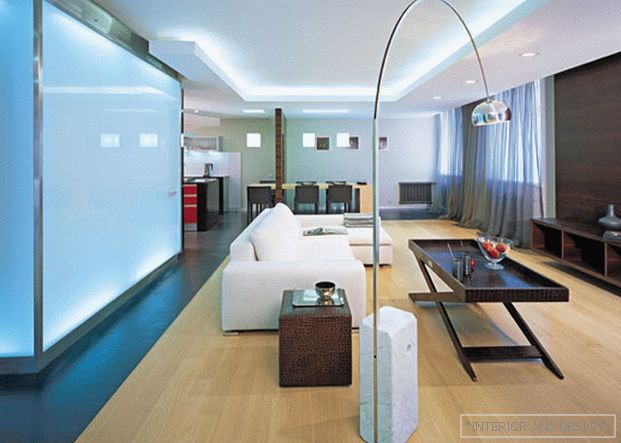
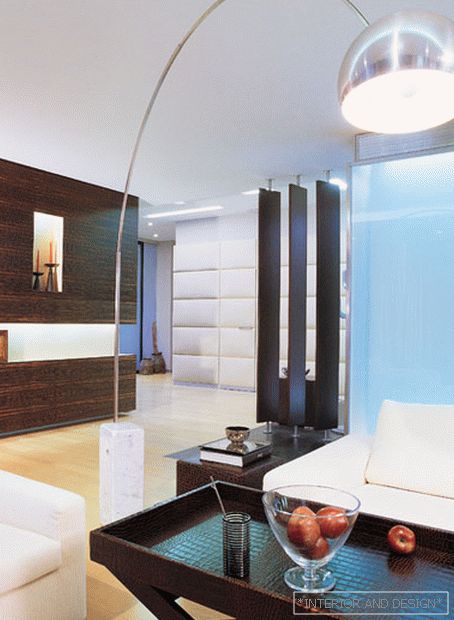
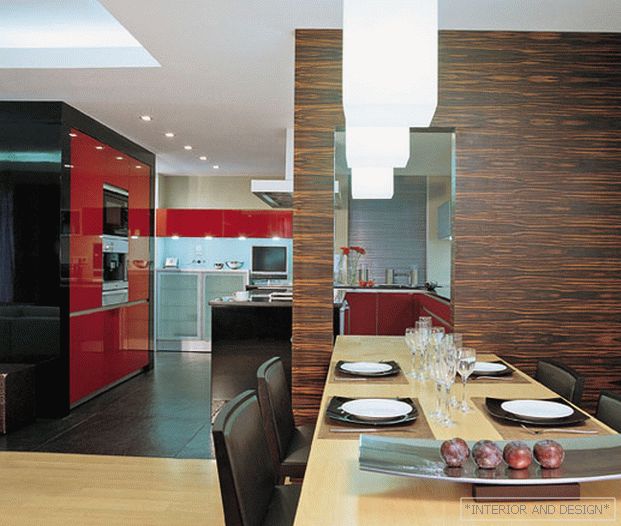
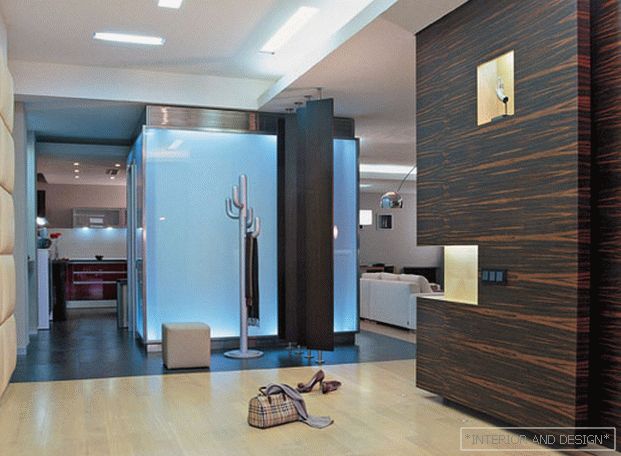
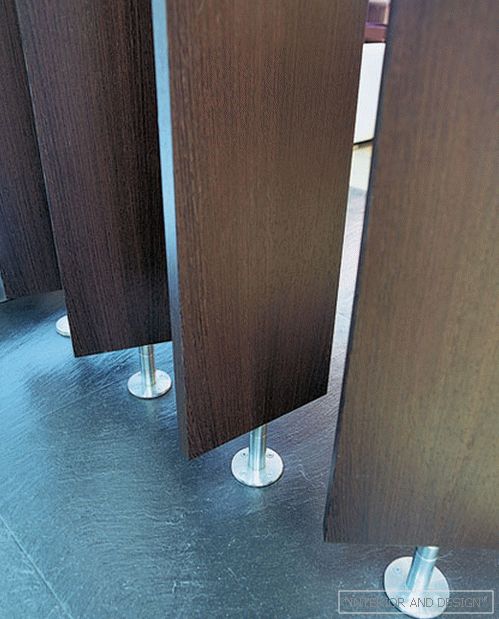
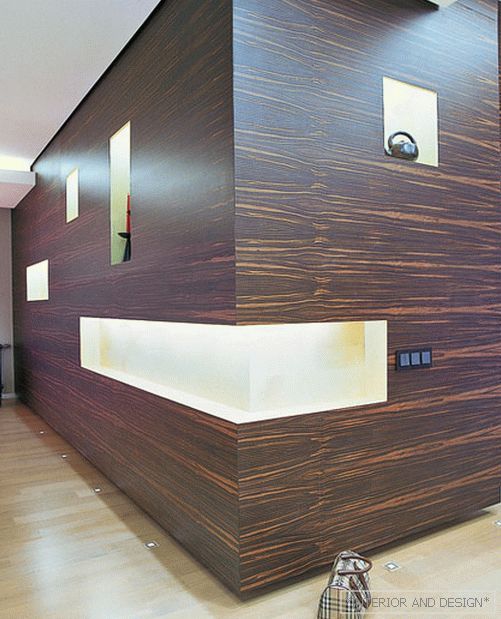
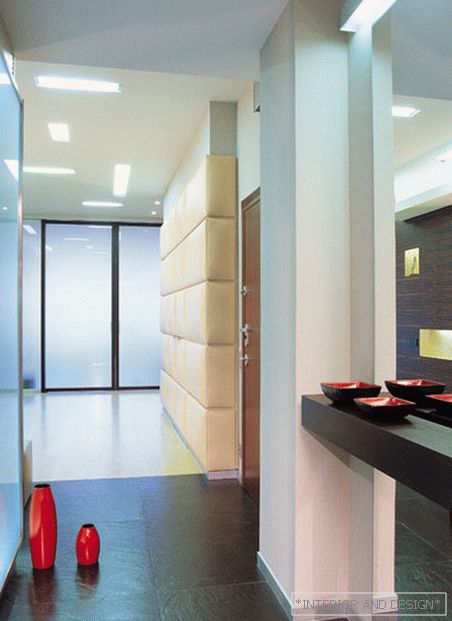
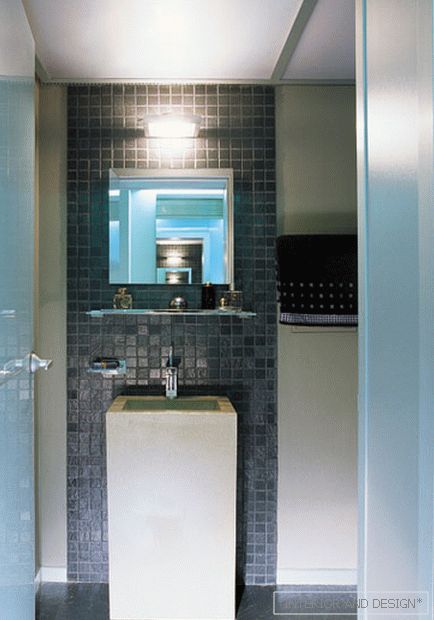
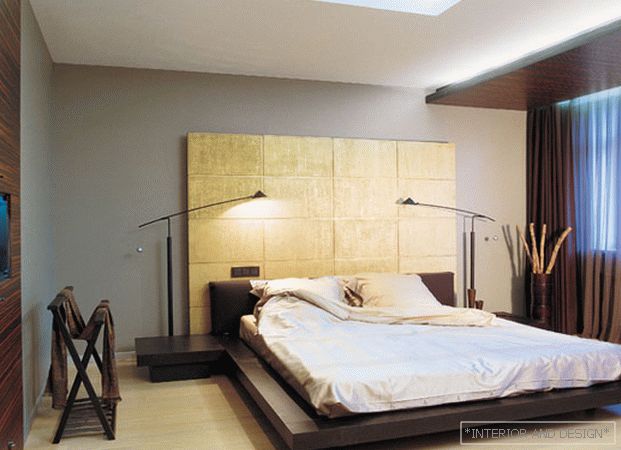
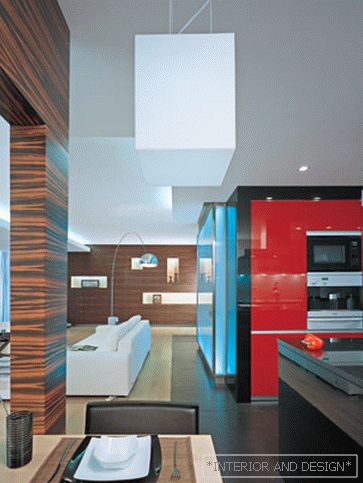 Passing the gallery
Passing the gallery Stylist: Maria Kriger
A photo: Karen Manko
Text: Nikolay Fedyanin
Project author: Amalia Talfels, Екатерина Родняная, Армен Мелконян
Photographer: Lana Zadorina
Magazine: N1 (112) 2007
The plan of this apartment resembles a geometric composition of three cubes. In the upper right cube there is a kitchen, a dining room and a living room, in the lower left there is a master bedroom, a master bathroom, an office and utility rooms. In the third cube are the library and children's bedroom, bathroom and dressing room.
From the point of view of planning, the authors of the project performed a very simple operation in this interior: they lowered it in one place and added it in another. In the public zone, they achieved maximum openness, and the private zone was divided into many rooms. "It was not easy, because the apartment had a fairly large number of rooms that had to be hidden from prying eyes," he admits.
When designing a representative area, the bathroom became the most difficult element. It was impossible to transfer it to another place, so the authors of the project decided to camouflage this room, surrounding it with a double glass wall with lighting. The result was a spectacular glass column shimmering with blue light. Highlighting helps to hide the volume. Thanks to her, the cube does not seem to be a massive element that invades the living space.
In this interior materials play a very important role. If glass helps to hide the volume, the exotic wood makasara, on the contrary, emphasizes the volume. Striped Macassar trimmed one of the walls in the living room, behind which is a children's room. This wall seems to be a monolith, a sort of wooden block. And her illuminated niches resemble the windows of some fancy modern building in the style of deconstruction. The authors of the project recognize that the wall is made rather in the tradition of great architecture. The idea was not just to revet the wall with wood panels, but to create an interesting facade, a sculpture in the interior.
And to the right of the entrance there is another unusual wall, the surface of which looks like a bar of white milk chocolate. The idea of a wall covered with leather is not new, such a technique can be found in restaurants or fashion boutiques. Soft, well-crafted leather creates a feeling of warmth and comfort. But this leather wall with a secret-among the "chocolate" cubes hides the door to the dressing room. The project authors did not want to do in the hallway a regular wardrobe with glass or wooden doors. Therefore, they added a bit of softness to the interior, as there was an excess of “cold” materials in the living room, such as glass, wood, and black slate.
Decorative techniques were also needed in order to visually expand the space, not to allow it to narrow. After all, the dressing room enters the hallway a little and "takes" square centimeters from it. The wall from the macasar while working on the project was also moved a little further towards the living room. Due to this increased children's room, there was a place for a large bathroom and dressing room. But thanks to interesting architectural solutions there is no feeling that the living room had to make room.
Architects call the style of this apartment softminimalism, explaining that a minimum of geometric shapes was used in this project, but many different materials were used. The whole interior is built on the contrast of forms and textures. Materials are selected to shade and complement each other. Only in the living room, literally within a radius of two meters, the wooden floor of white oak, the black slate that lined the floor in the kitchen, the wall covered with white leather, the dark surface of the wall lined with Macassar, and of course the glass cube surrounding the bathroom come into view. The architects divided the materials in this apartment according to the elements. Wood and warm in tone materials - the elements of the earth; blue glass cube - the element of water; bright red doors of kitchen cabinets - the element of fire. Such is the feng shui in the style of minimalism.
Customer opinion: "It all started with the fact that we really liked the house
Accessories for filming provided by the gallery

