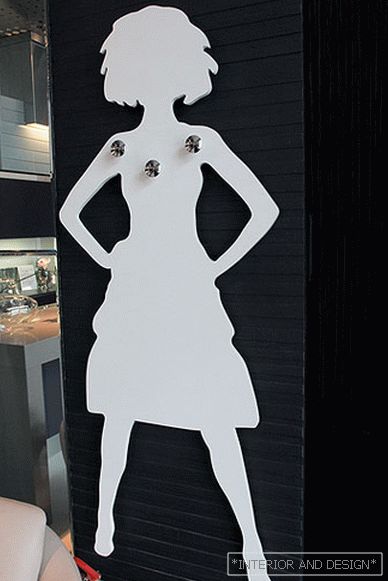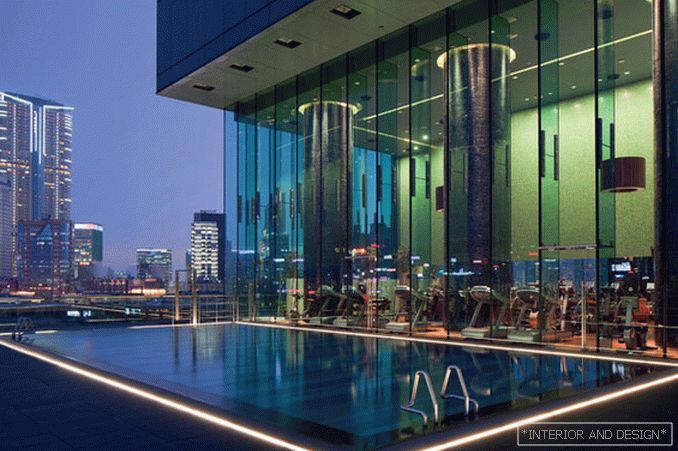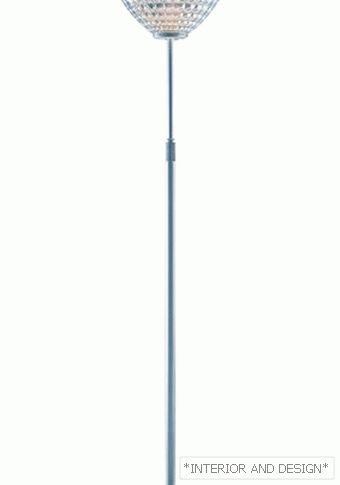The most unpretentious, low-cost facade can in a blink of an eye transform theatrical light. And the sad hangar will turn into a palace-mirage. Digital control of lamps based on RGB-LEDs allows you to get millions of different colors. Architects interpret light differently: someone uses traditional searchlights, others choose media facades. Full-color video screens with arbitrary resolution are installed on almost any surface of the building. Media facades are suitable for visualizing graphics, video shows, television signal transmissions and serve as an ideal field for dynamic illumination of a building. Flickering rides are everywhere: from Guangzhou to Duisburg.
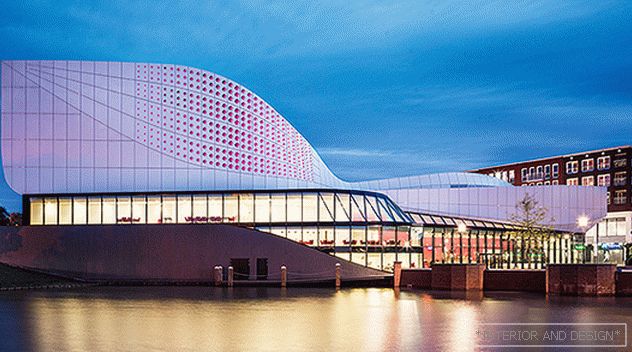 Theater de Stoep, project UnStudio, the Netherlands.
Theater de Stoep, project UnStudio, the Netherlands. THEATER DE STOEP, THE NETHERLANDS
The Dutch bureau UnStudio has designed the theater building in Speikenissa in the south of the Netherlands. In the theater there are two halls, one for 250 spectators, the other for 650, the foyer is transformed into an auditorium. To improve the acoustics, architects invented a ceiling of movable modules. The foyer wall is pink, the auditorium is purple. The facade of perforated aluminum with built-in LEDs glows effectively in the dark.
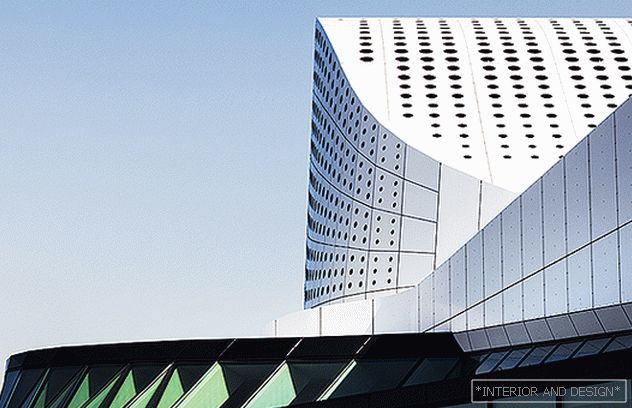 Theater de Stoep, project UnStudio, the Netherlands.
Theater de Stoep, project UnStudio, the Netherlands. 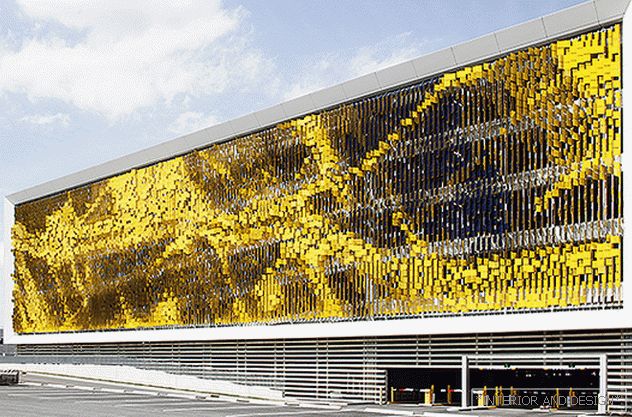 Parking Structure, project Urbana Studio, USA.
Parking Structure, project Urbana Studio, USA. PARKING STRUCTURE, США
Urbana Studio architects wanted to treat the hospital parking lot at Eskenazi Hospital as a spectacular attraction. The rectangular volume with the facade is covered with seven thousand metal panels. All of them form a dynamic panel iridescent with color and light. The architects provided 18 options for the color of the panel and its position relative to the main plane of the facade.
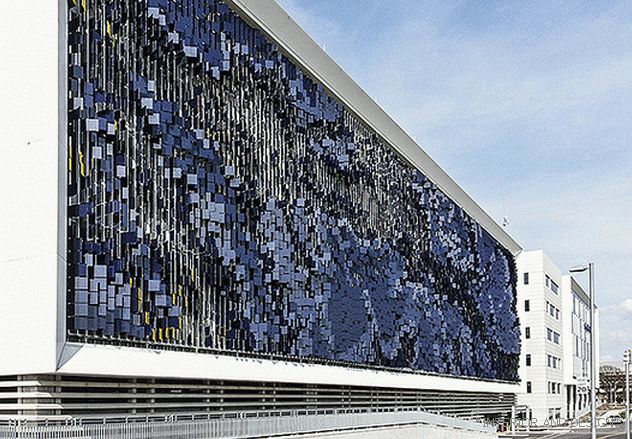 Parking Structure, project Urbana Studio, USA.
Parking Structure, project Urbana Studio, USA. 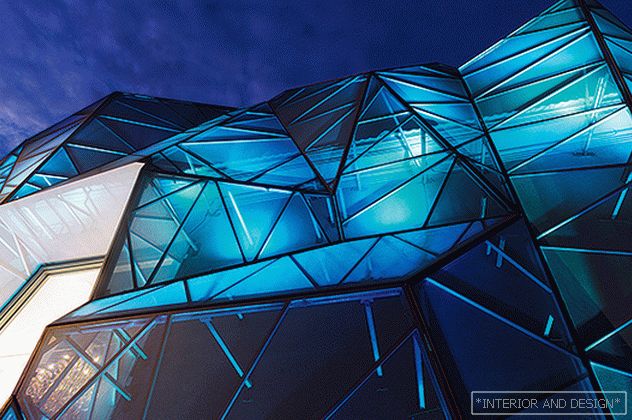 Коммерческое здание Integral Iluminacion, проект Jannina Cabal & Arquitectos, Эквадор.
Коммерческое здание Integral Iluminacion, проект Jannina Cabal & Arquitectos, Эквадор. INTEGRAL LIGHTING, ЭКВАДОР
Commercial real estate can be romantic and informal. The new shopping center in Ecuador includes two volumes: one is simple in shape, the other is a jumble of fractals. RGB LED - colored LEDs are built into both facades. All commercial spaces are extremely simple - concrete floors, white ceilings and walls, white shelves and reception desks.
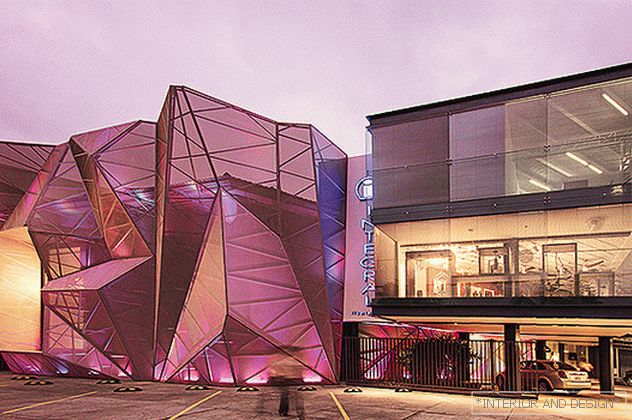 Коммерческое здание Integral Iluminacion, проект Jannina Cabal & Arquitectos, Эквадор.
Коммерческое здание Integral Iluminacion, проект Jannina Cabal & Arquitectos, Эквадор. 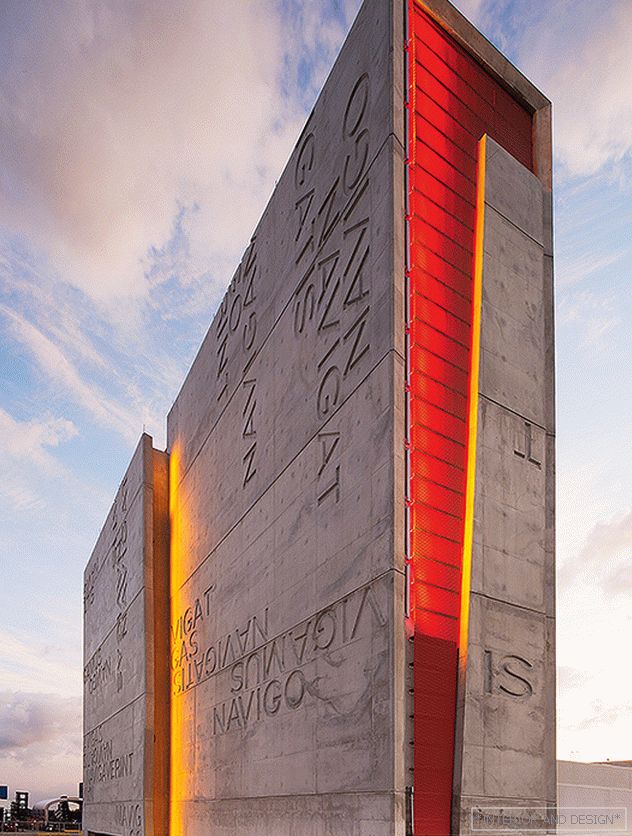 Portmiami Tunnel, проект ArquitectonicaGEO, США.
Portmiami Tunnel, проект ArquitectonicaGEO, США. PORTMIAMI TUNNEL / США
The long-awaited tunnel connecting the port of Miami and Dodge Island is open. The length of the structure is 1300 m, most of it is laid under water. Authors - ArquitectonicaGEO. The most spectacular part is the entrance gate. Massive cuts are designed to protect the tunnel in the event of a hurricane. Different forms of the Latin verb Navigare are carved on the surface. Thanks to the color illumination, the cuts are visible from afar.
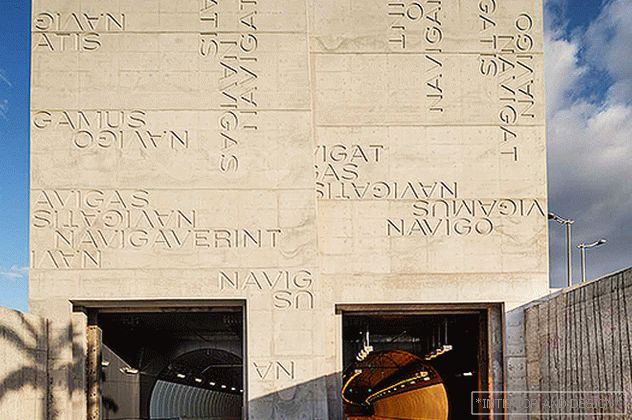 Portmiami Tunnel, проект ArquitectonicaGEO, США.
Portmiami Tunnel, проект ArquitectonicaGEO, США. 
