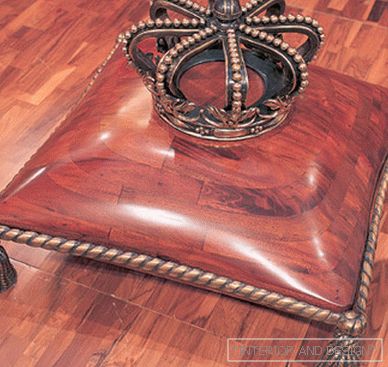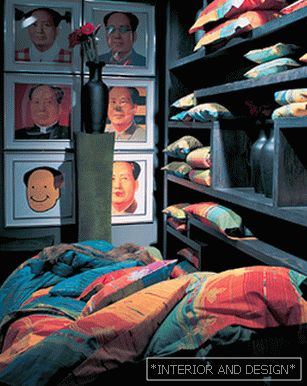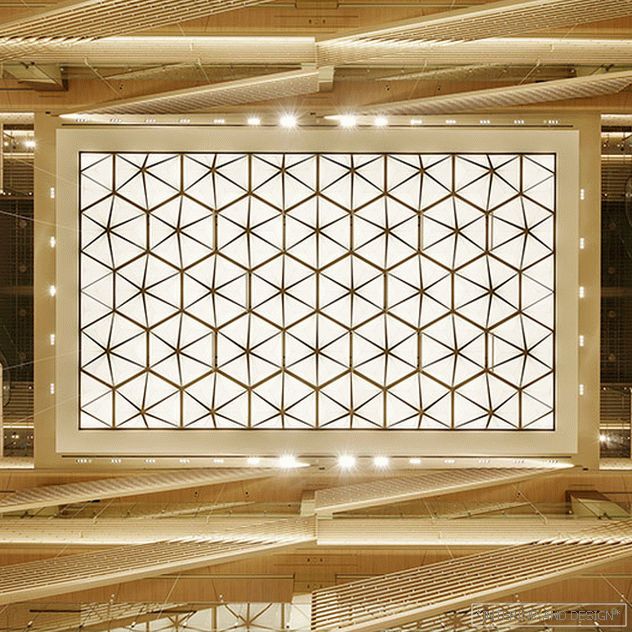apartment of 180 m2
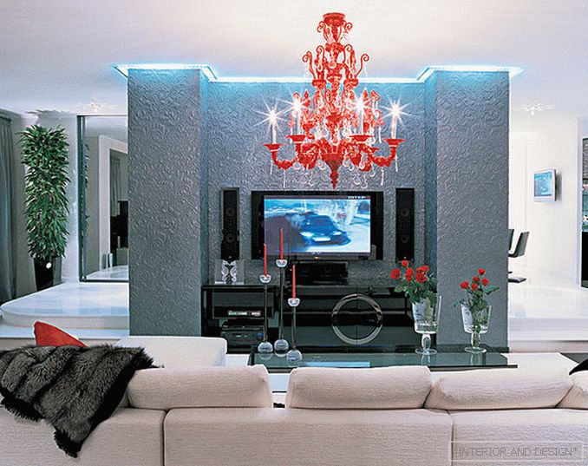
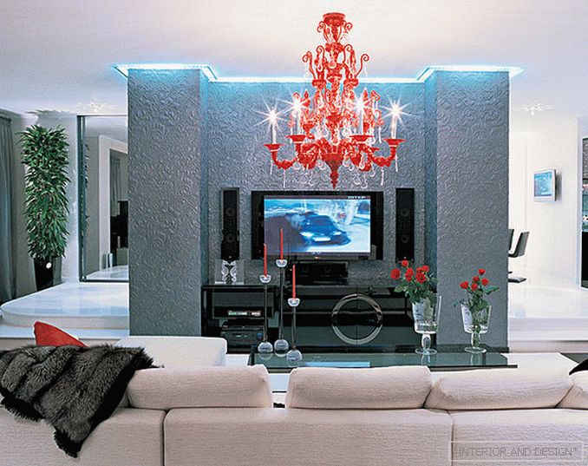
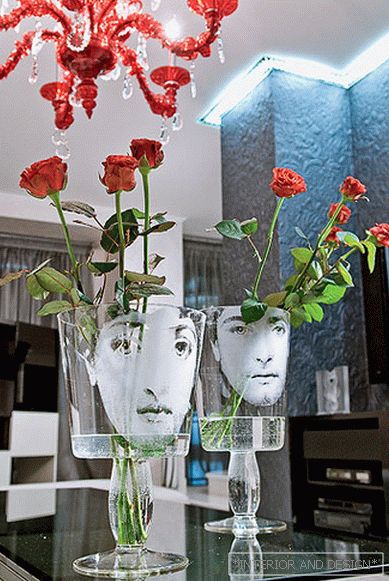
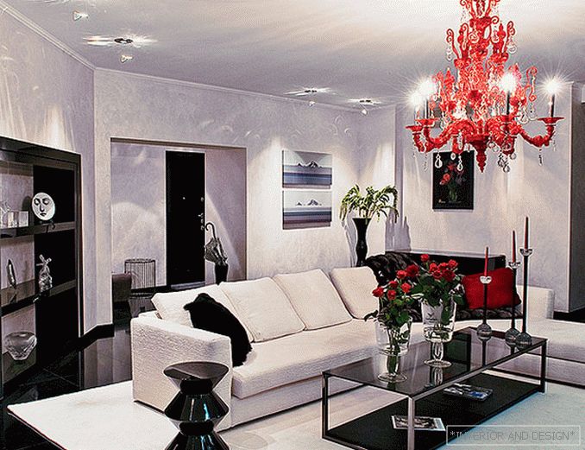
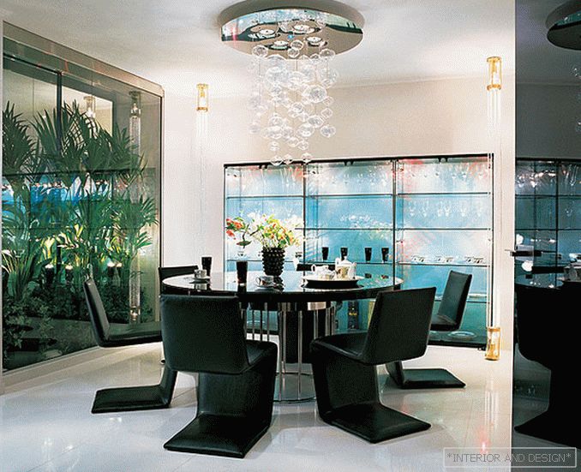
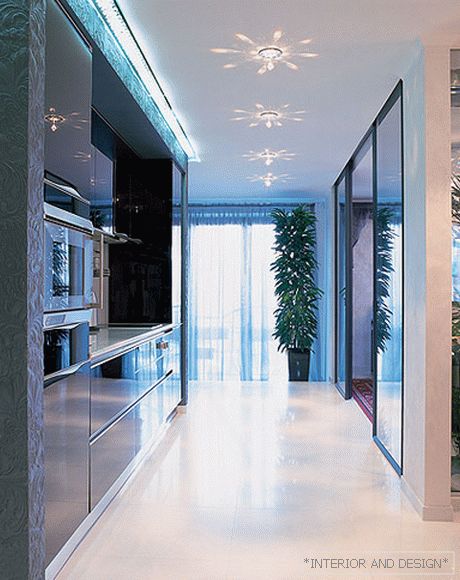
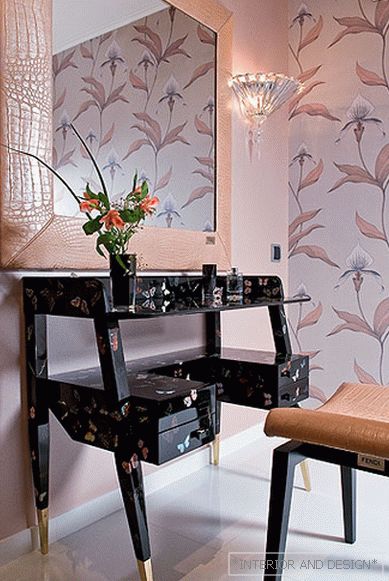
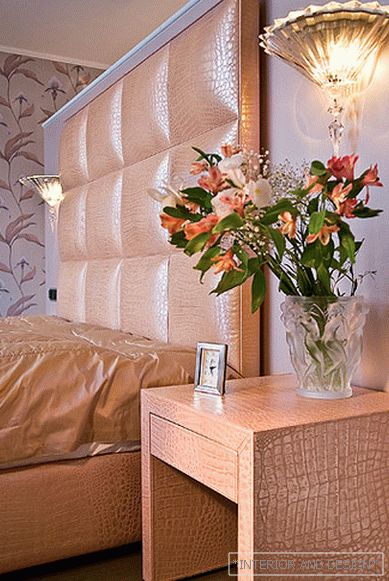
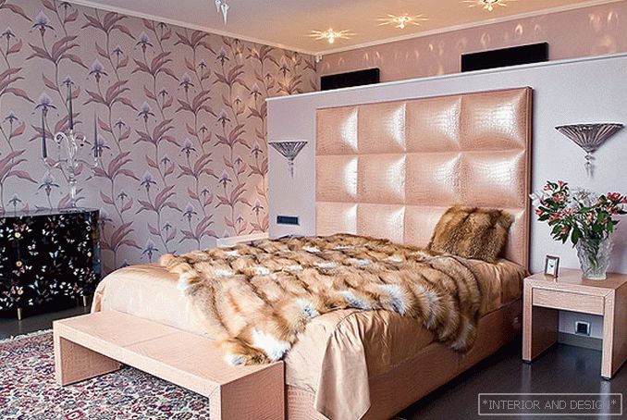
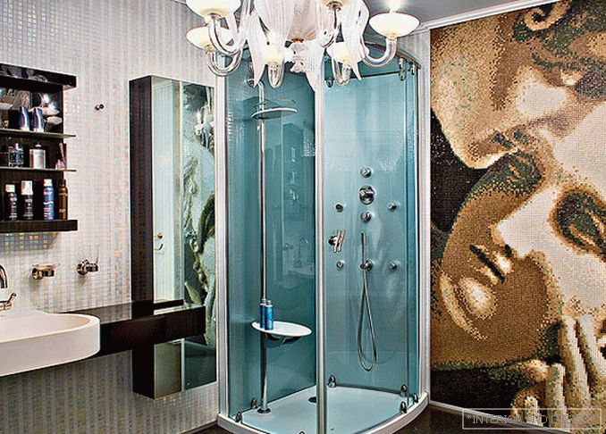
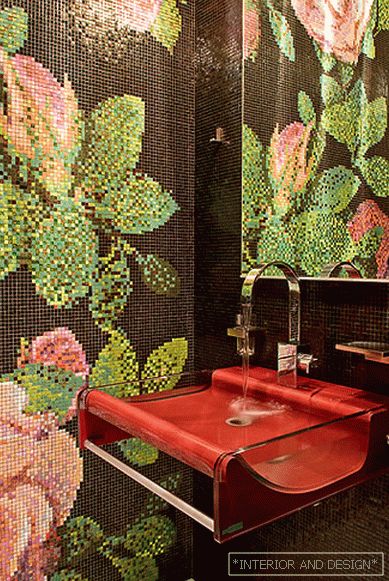
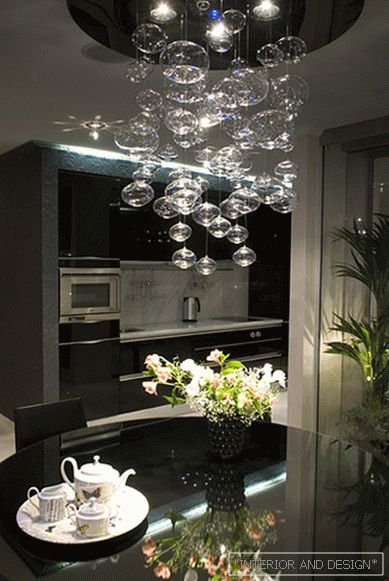
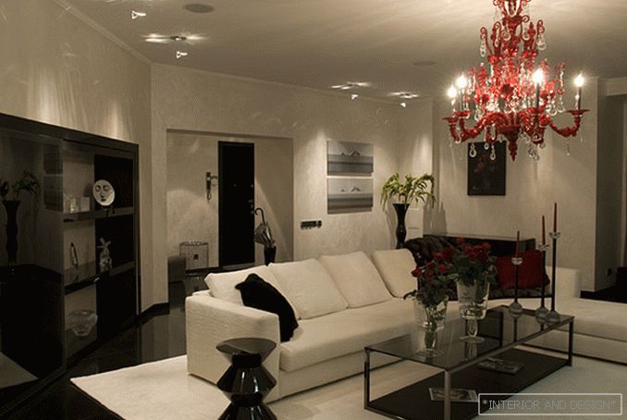
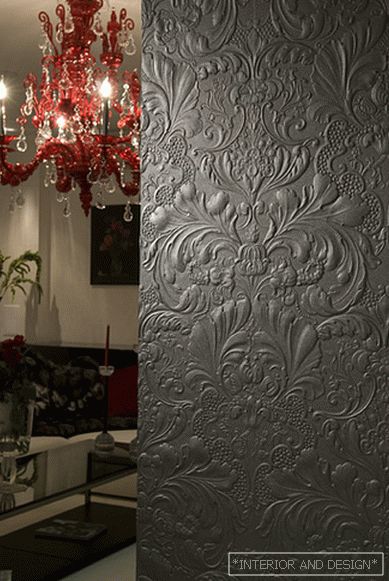
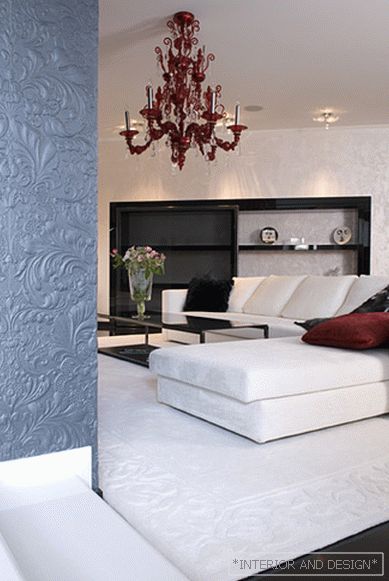 Passing the gallery
Passing the gallery A photo: Andrey Posonsky
Text: Elena Efremova
Idea: Elena Dobrovolskaya
Magazine: N4 (126) 2008
Architect
"Since this apartment is not very big, I had the task to focus on recreation areas - the living room, dining room and bedroom - and at the same time reduce to the necessary minimum the economic part associated, for example, with cooking," the architect comments on the work on the object. The benefit of the apartment is located in the new building and when working on the space there was complete freedom of action. The public zone was conceived as open as possible. A large part of it is the living room. A decorative wall on which from the living room there is a plasma panel and a home cinema, and on the opposite side, a laconic minimalist kitchen, separates the living room from the dining area. Following the principle of openness, the architect takes an extraordinary move and creates an office next to the dining room, fencing it off with transparent glass partitions, and only the bright green leaves of large domestic plants are the visible border of the zones.
The bedroom is located in the back of the apartment, next to the spacious bathroom. The spatial solution of this zone is also non-trivial. The bed is located at a separate small wall, headboard to the entrance, so that, waking up, you can admire the sunlight from large windows.
Black and white were chosen as the main color scheme - a combination typical of modern interiors. Color helped highlight the zoning of open space. Thus, according to the “positive-negative” principle, a black floor was made in the living room and a white sofa group was selected, in the dining area, the floor was white and the furniture was black. Monochrome and contrasting color scheme complement the bright red details, such as the luxurious, classical-shaped chandelier in the living room and sofa cushions.
A continuation of the black-and-white theme in the private part of the apartment was a large bathroom, the walls of which are decorated with panels of black and white mosaic with antique motifs. Soft undertones from dark to light and smooth lines of a mosaic image tune in to the calm mood required in a bathroom. A classical chandelier completes the ensemble. According to the selection of furniture and color palette, the bedroom is designed quieter than the public zone. According to the architect, the bedroom wanted to make it softer and more erotic than the rest of the apartment's interior, therefore cyclamen-pink color scheme and an abundance of floral ornaments on the walls and in the carpet pattern were chosen. The overall mood of the interior was set by the furniture from
Architectу удалось создать интерьер, в котором заказчики чувствуют себя легко и свободно.

