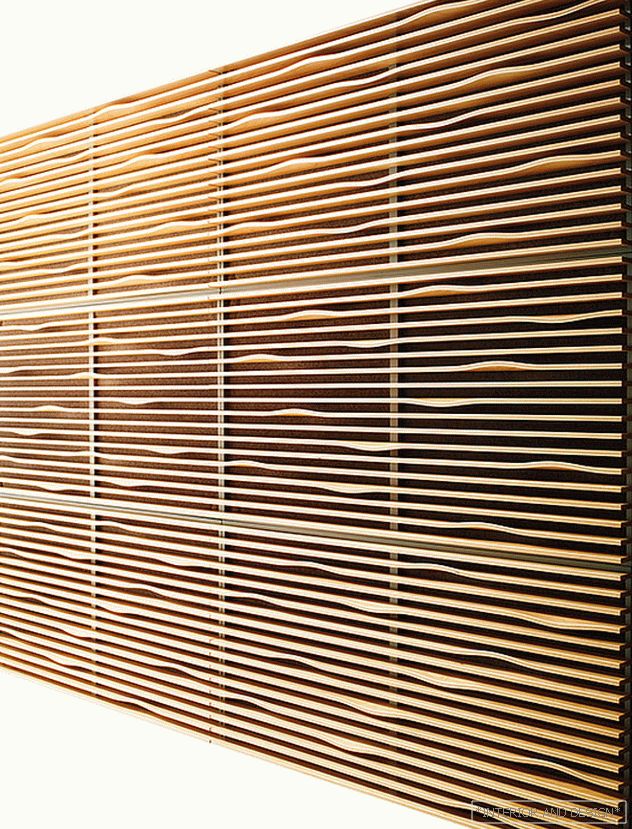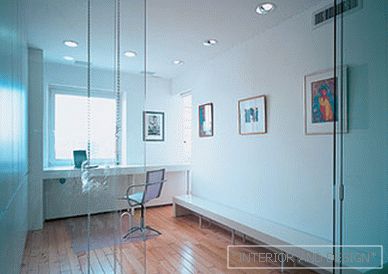This elegant apartment with a well-thought-out layout and elegant details in the spirit of an English house appeared as a result of the restyling of a good, but quite standard "Stalin".
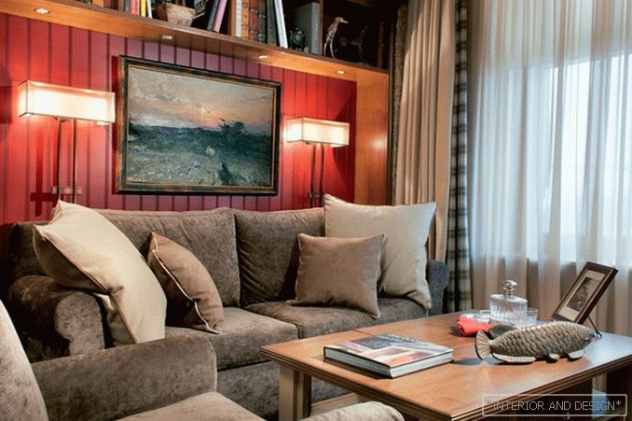
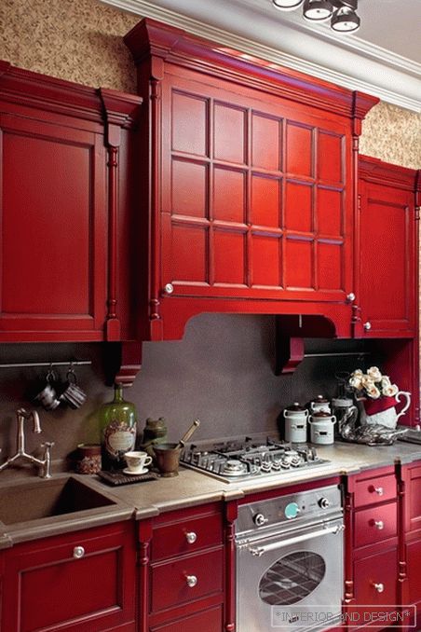
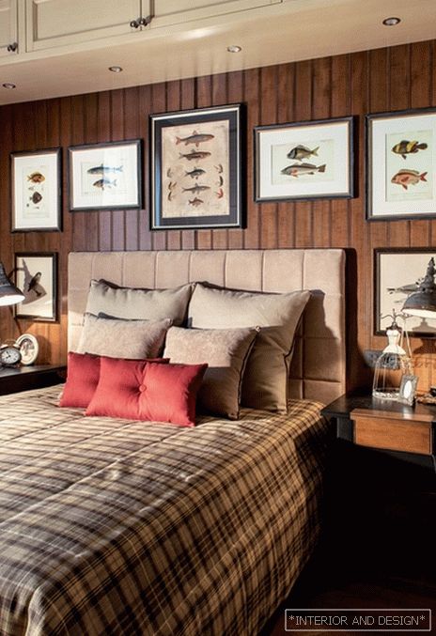
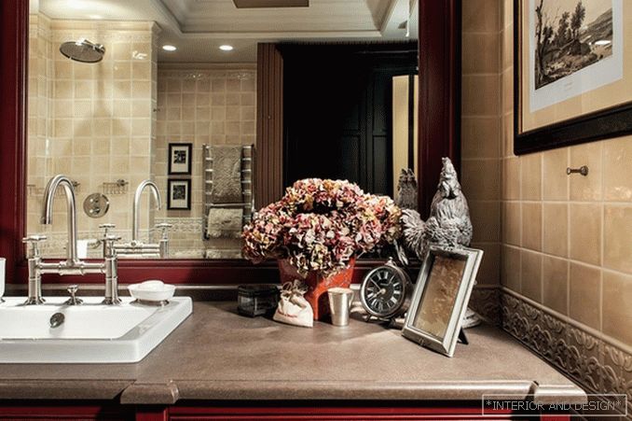
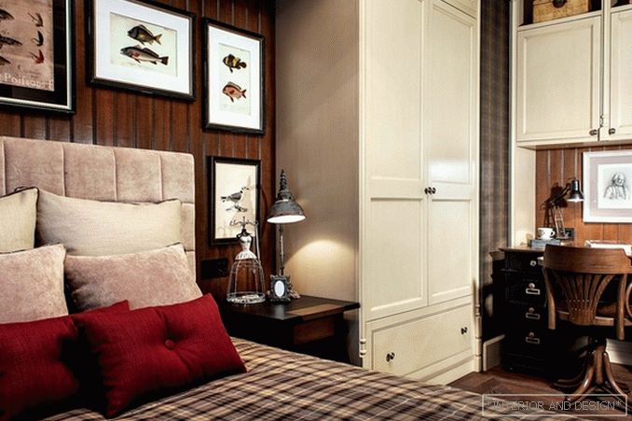
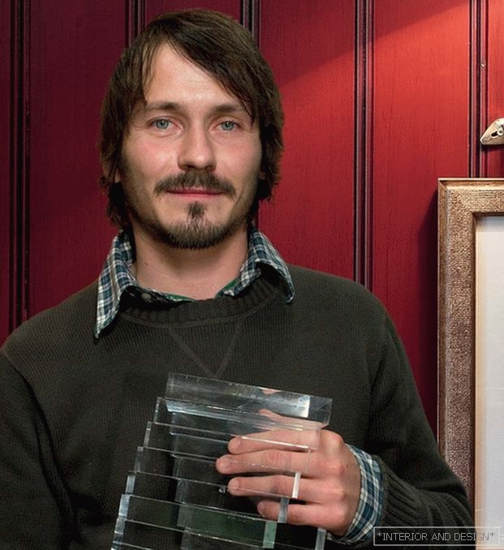
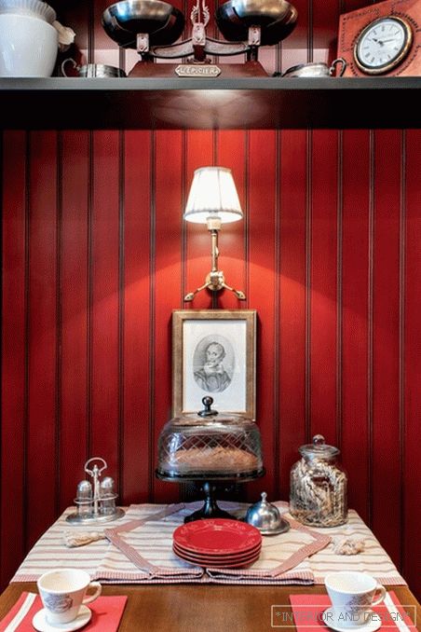
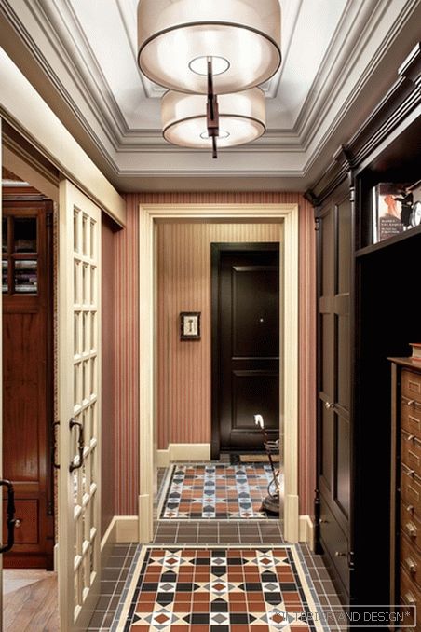
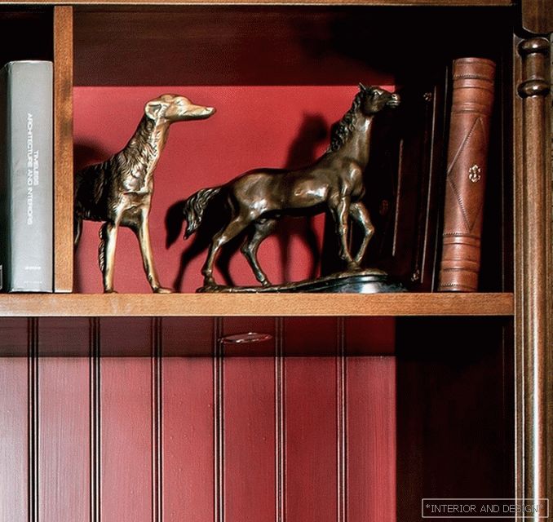
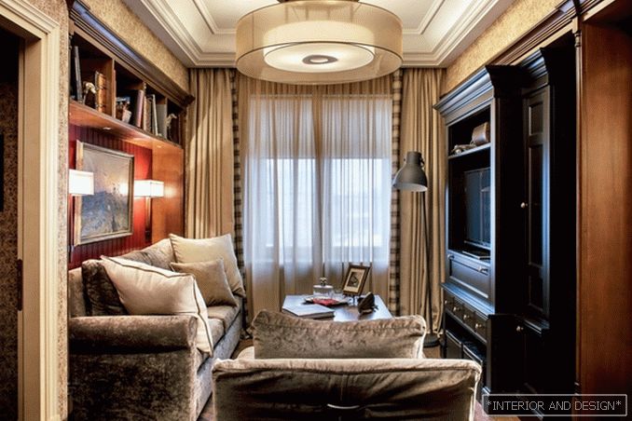
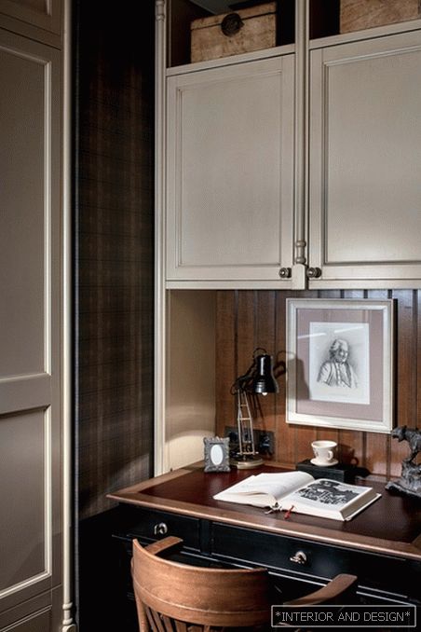
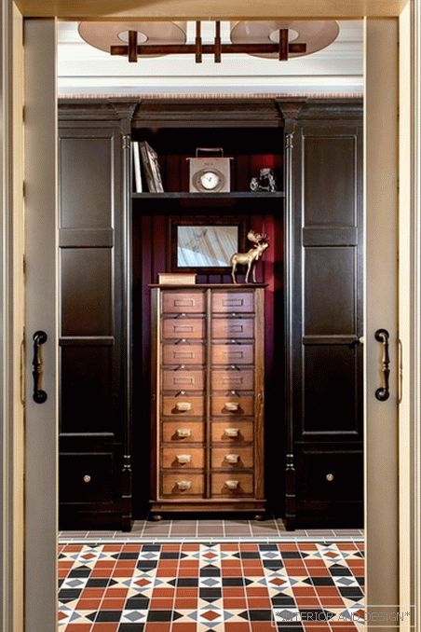
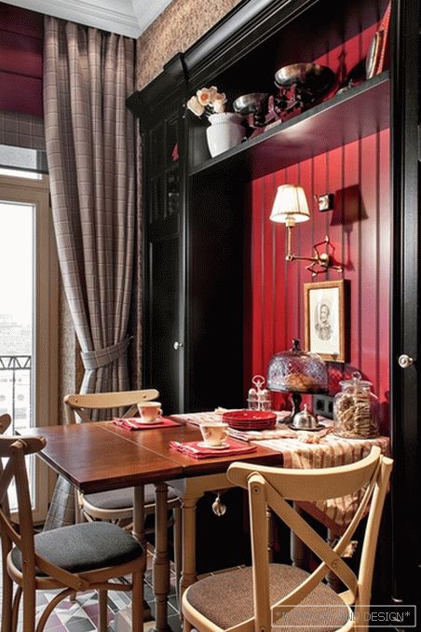 Passing the gallery
Passing the gallery A photo: Kirill Ovchinnikov
Text: Julia Sakharova
Magazine: Decor N6 (183) 2013
The author of the project says that his client, the head of the family, the father of three children, bought this apartment for their grandmother, who wanted to live next to the grandchildren. Knowing the principles of the architect’s work, the customer relied entirely on his taste and professionalism and, having formulated the basic wishes, he parted with him before the acceptance of the object. “You can take the path of descriptiveness and say that our author’s style is towards neoclassicism, that you can find signs of the English style in it, but the main thing that characterizes it, its essence, is intelligence,” says the architect. “And there are people to whom he is very close.”
And in fact, the author's style of architect is a visualization of intelligence, expressed using architectural forms and interior techniques. It is characterized by rationality, well-thought-out decisions, non-purity and non-banality, depth and richness ... At all levels, starting from planning. And everything was standard: a two-room apartment with windows to one side, with a bathroom in the front part of the corridor and a corridor leading to the kitchen. Bathroom increased due to the corridor - it turned out a large bathroom. The compositional center made the second room from the entrance: it was taken under the living room. Sliding doors lead from the corridor to it. In turn, in the living room there are symmetrically located doors on the left and on the right: the left one leads to the kitchen – dining room, the right one - to the bedroom. The hallway and corridor were equipped with custom made cabinets in Italy. “Here, all the cabinet furniture was created according to my drawings,” says the architect. - Often it is not enough just to order a finished piece of furniture in a factory. It is necessary to take into account the proportions of the apartment itself, this piece of furniture, its compatibility with others. For example, even such a trifle, as the thickness of the walls of cabinets. I insisted that they be wider than usual, albeit to the detriment of the spaciousness of the boxes. But they look quite different. And so in everything.
A special theme is the color scheme of the apartment. “Usually, the palette is built on three basic colors,” says Peter, “and here there are four: brown, black, beige, and deep red.” The question of which of them is the fourth, seemed somewhat naive to the architect. All together are equally important: together they create a special atmosphere of comfort and respectability.


