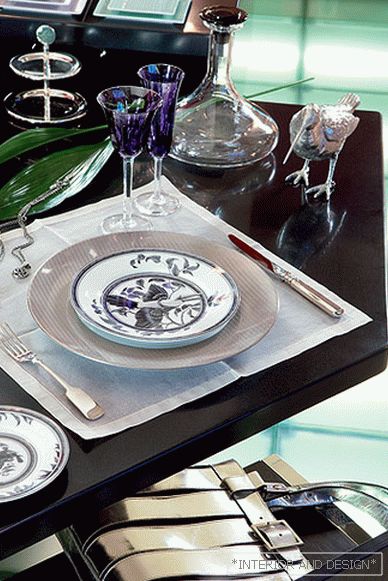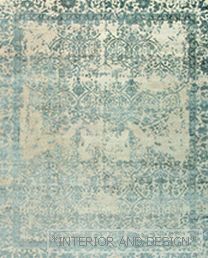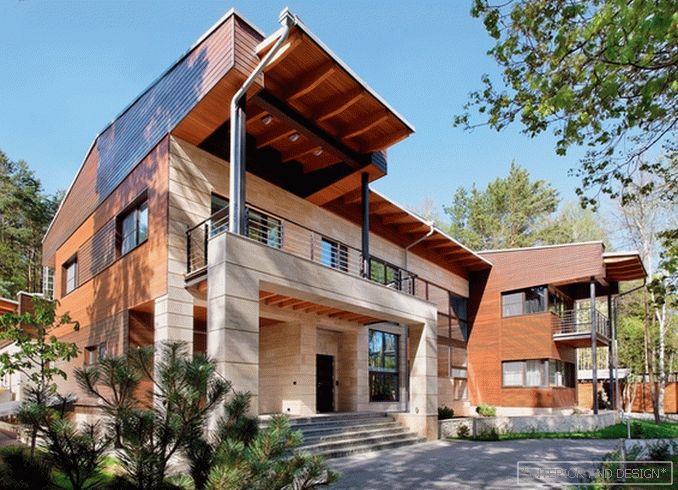Architects Pezo von Ellrichshausen created a unique building on the ocean, not far from the Chilean port city of Tome.
Related: Sean Scully and Mexican Modernism by Luis Barragan
Maurício Pezo (Mauricio Pezo) and Sofia von Ellrichshausen (Sofía von Ellrichshausen) are architects who have repeatedly surprised the professional community. They founded their joint workshop in 2002.
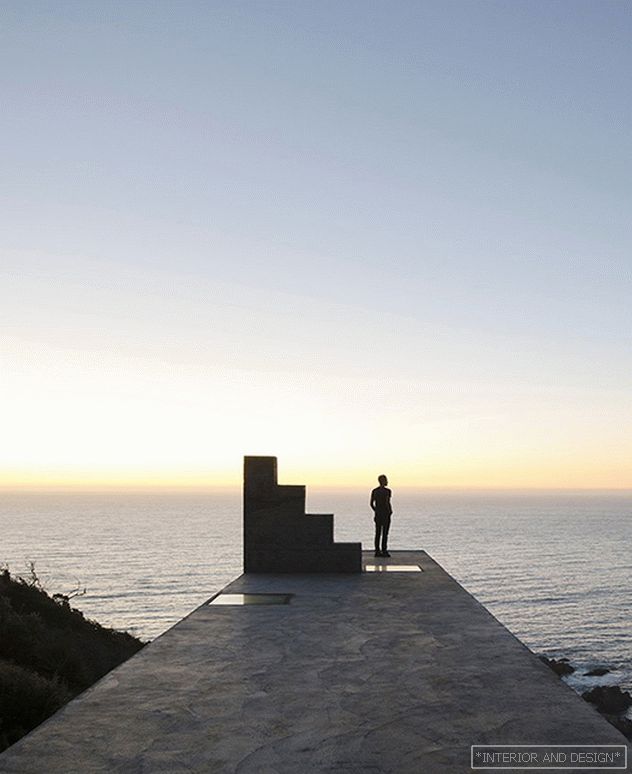
Mauricio and Sophie designed 26 houses, of which they built half. Their life became continuous work on the idea of improving living space, finding the ideal form and content of the home. Pezo von Ellrichshausen's favorite material is coarse raw concrete. Their own house - a narrow rectangular concrete tower with square windows, standing on a two-story "pedestal" - is divided into 12 modules. Living rooms and workshop in it do not mix - between them there are no internal stairs. Home and work can only be reached through the entrance from the outside.
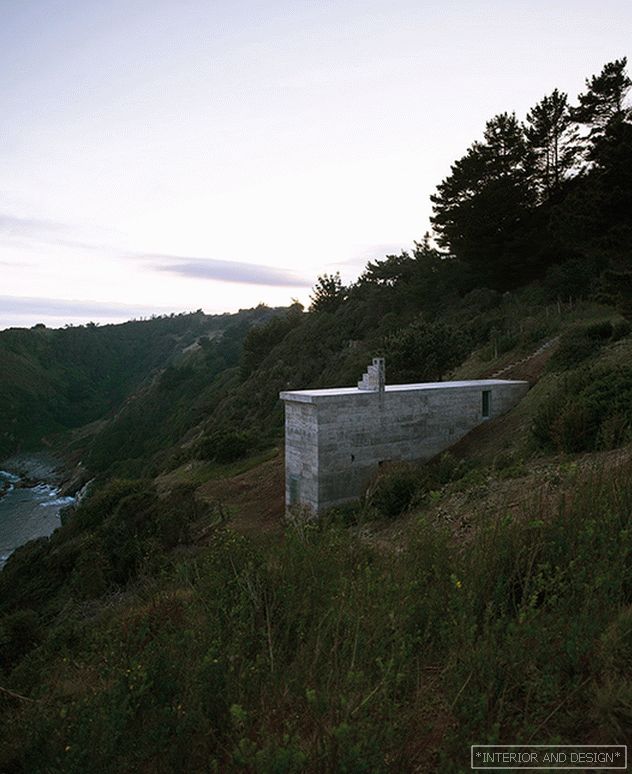
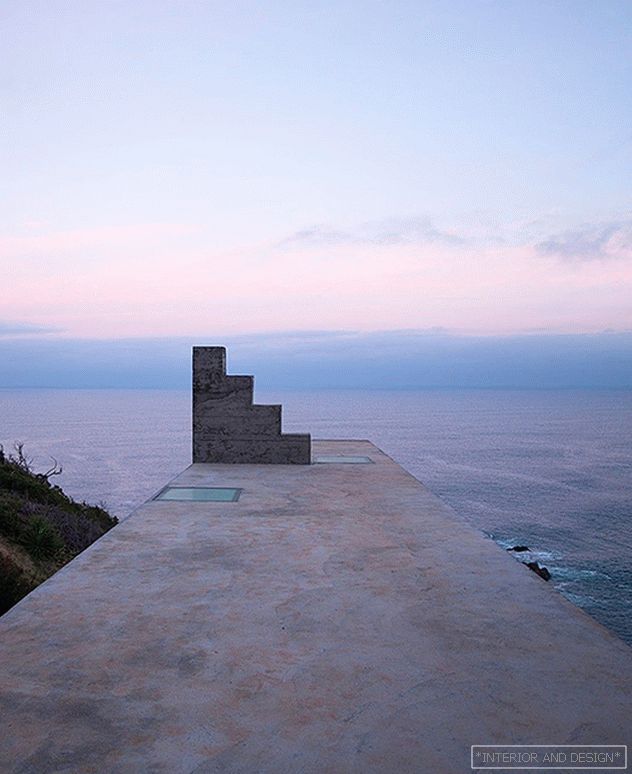
Private house Lob House House area of 70 square meters. meters architects put on a steep slope on the deserted shore of the Pacific Ocean. According to the authors, this small building is more than a hut, but less than a house: this is a cottage.
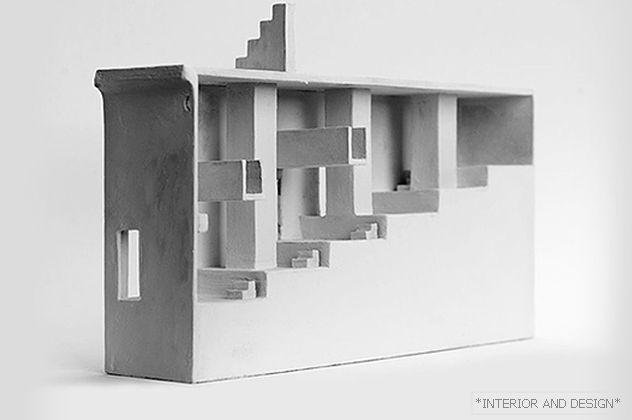
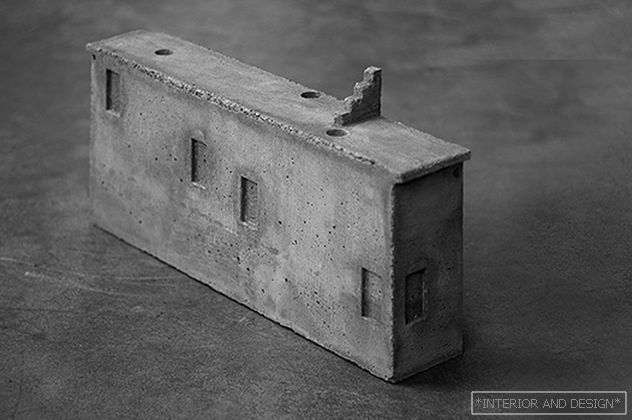
Monolithic object is firmly attached to the edge of the cliff. In its proportions proportional to the place, the building could be mistaken for a wall or a concrete breakwater.
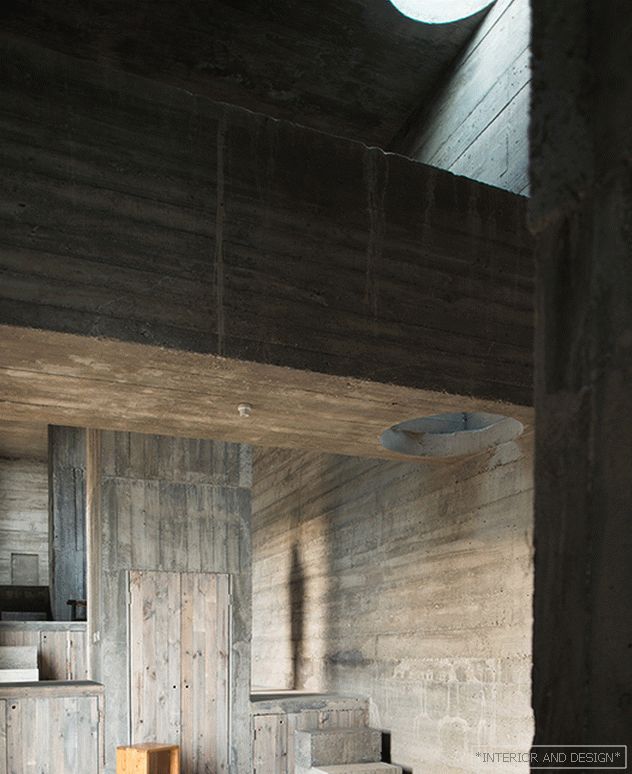
The height of the wall is determined by two lines: a continuous line of the horizon and steps that descend to the sea. The roof of the house is an open terrace. Inside the house recreation areas, dining and living areas are informally - this is one asymmetric room, which is divided into three massive columns and two bridges, transitions. The beds are located on the upper levels with a low ceiling, the sofas and tables are on the lower platforms.
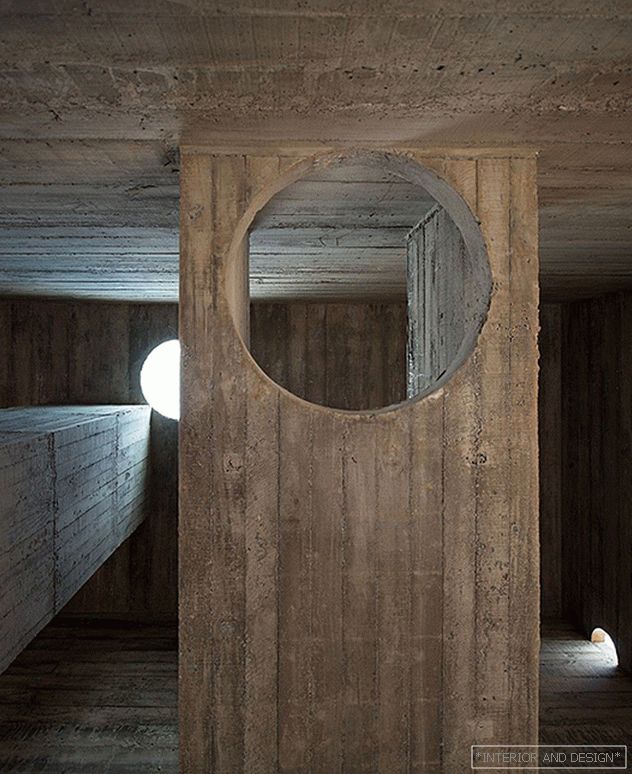
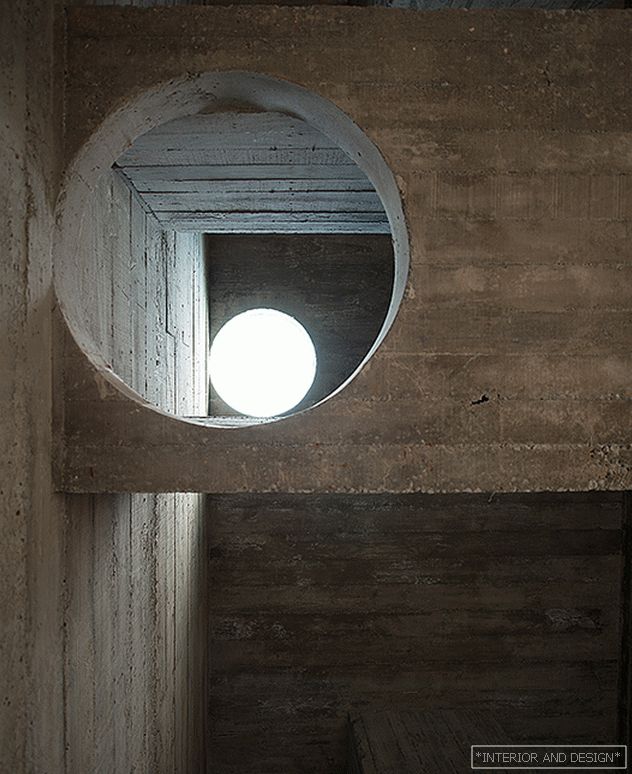
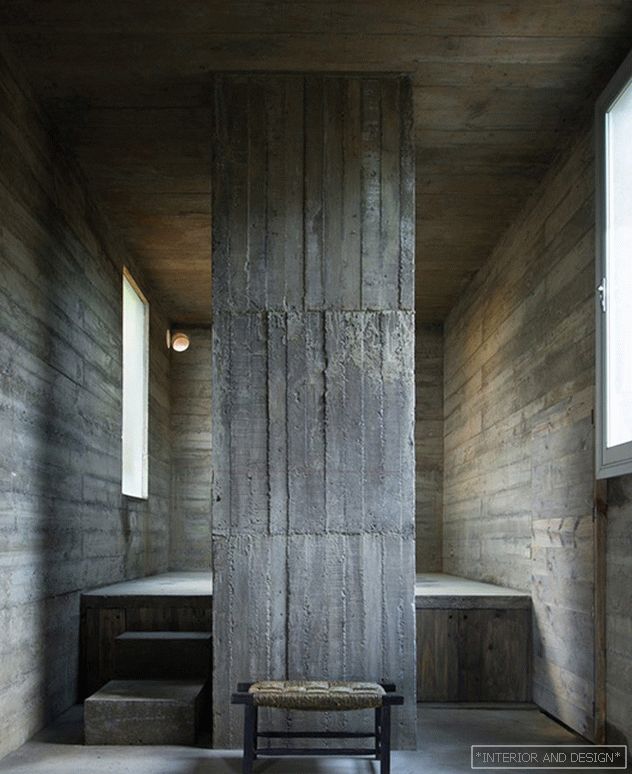
Windows - skylights can be used as a sundial. The only ordinary window is located so that in the sunset rays you can see the illusion of the rock and its reflection in the ocean.


