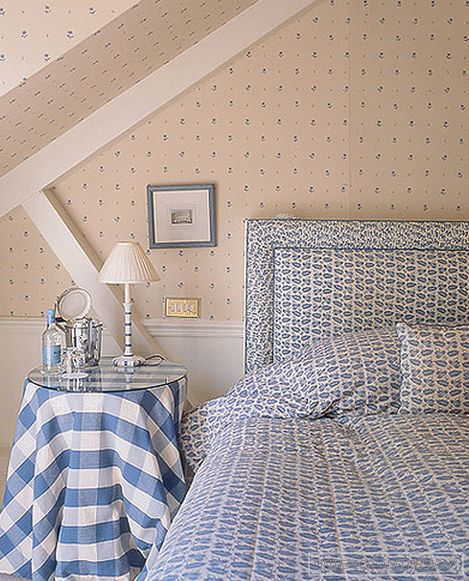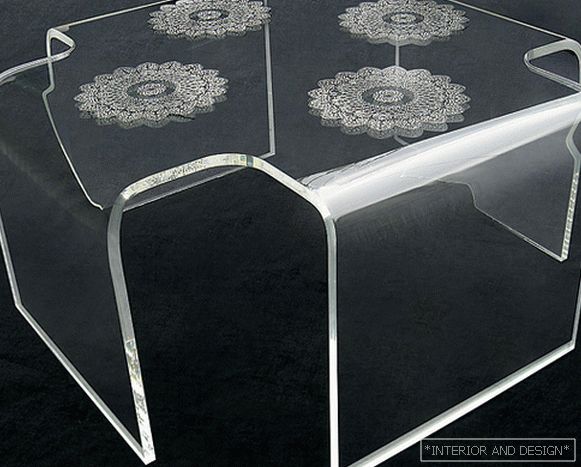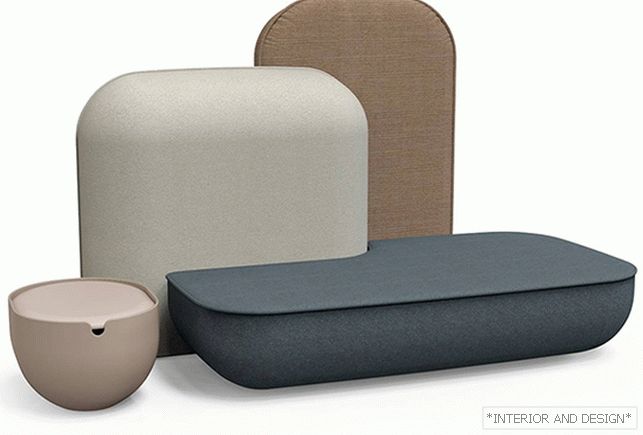In the Turkish region of Sakarya, 170 kilometers from Istanbul, the construction of the S2OSB headquarters has been completed. The authors of the project are the local young binaa bureau. Turkish architects went the original way - the administrative and representative function of the office was embodied not in the strict forms customary for such structures, but in the intricate design of the facades. Many-sided geometric facades are made of thin sheets of anodized aluminum, which change the illumination and color depending on the time of day. Through the perforated sheets, light penetrates into the glazed office space, creating unusual effects of light and shade. “The shell of a building is essential, it completely determines its character; the facade looks like an envelope, opening which you see the content, ”says the main architect of the project Burak Pekoglu.
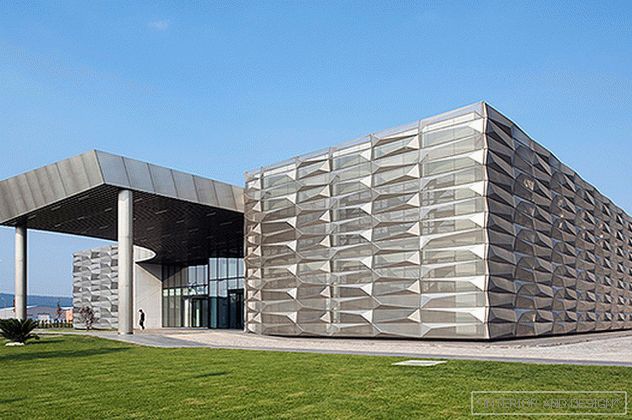 The metal visor of the entrance continues the line of the facades of the building.
The metal visor of the entrance continues the line of the facades of the building. 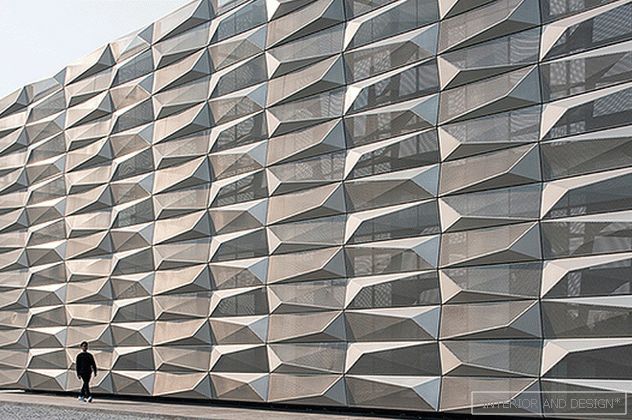 The facade of the building is made of thin sheets of aluminum.
The facade of the building is made of thin sheets of aluminum. 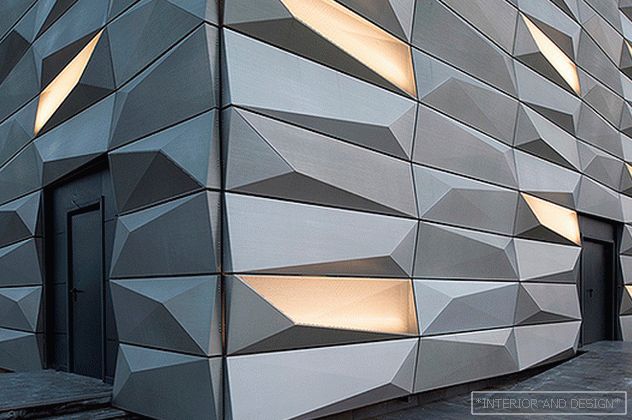 The width of each aluminum sheet is 3 m.
The width of each aluminum sheet is 3 m. 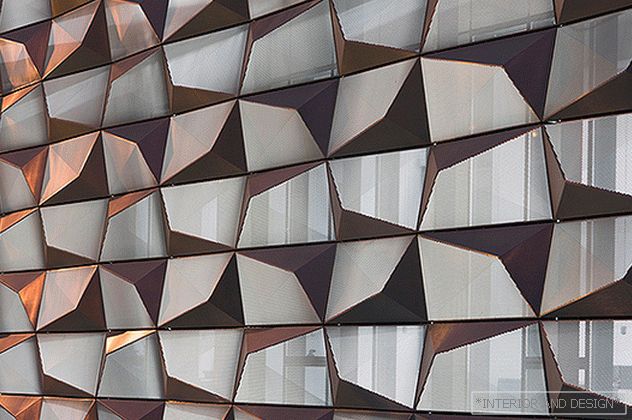 Natural light penetrates the glazed rooms through thin aluminum sheets, creating an unusual play of light and shadow.
Natural light penetrates the glazed rooms through thin aluminum sheets, creating an unusual play of light and shadow. 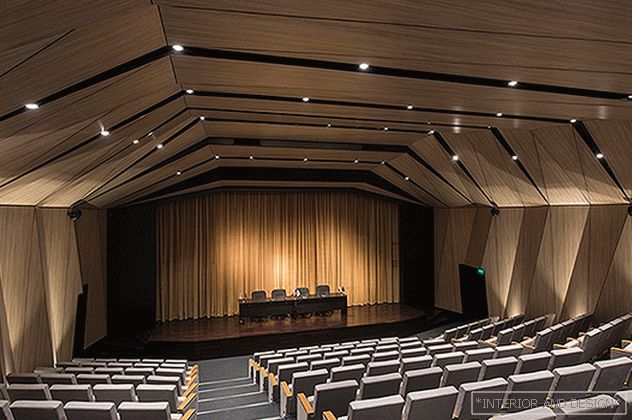 Conference hall is designed for 170 seats. The interior is decorated with laminated wood plates.
Conference hall is designed for 170 seats. The interior is decorated with laminated wood plates. 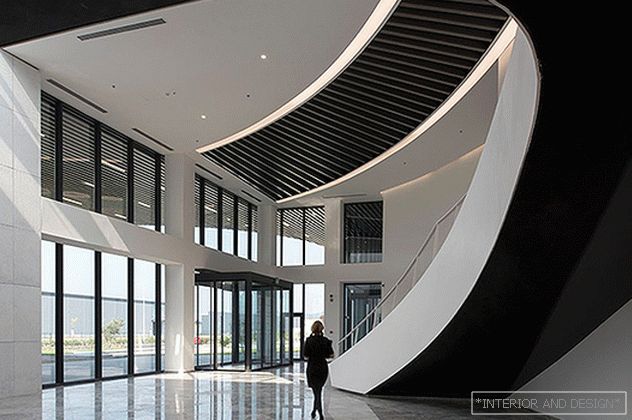 One of the spacious halls of the first floor.
One of the spacious halls of the first floor. 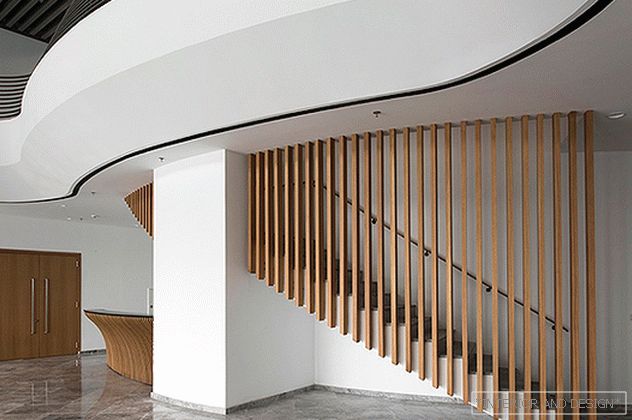 The staircase is decorated with a light wooden rack structure.
The staircase is decorated with a light wooden rack structure. 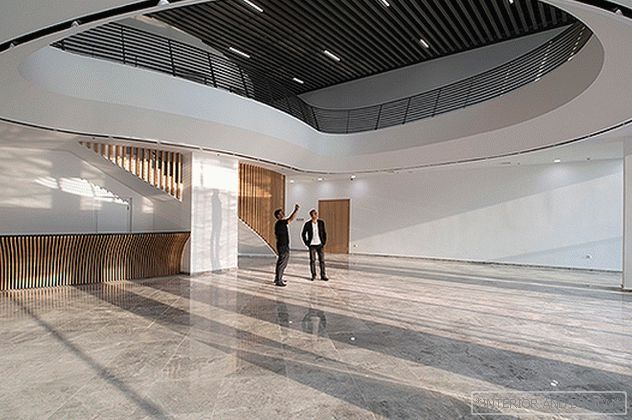 In the interiors of the lattice are actively used: they are repeated in wooden racks, decorative elements and metal structures.
In the interiors of the lattice are actively used: they are repeated in wooden racks, decorative elements and metal structures. In one part of the building there is a conference room, in the other - numerous offices. The interior of the conference room repeats the geometric motif of the facade of the building - the ceiling and walls are decorated with laminated wood-based panels with different levels of slope. The office part is crowned with a small glass cone-shaped dome, giving an additional light source. Binaa employees position themselves as researchers, developers of the dialogue between art, architecture and design. The bureau was founded in 2012. Among the recent major projects is an office building in the Turkish city of Bursa (together with Smart + Architecture).
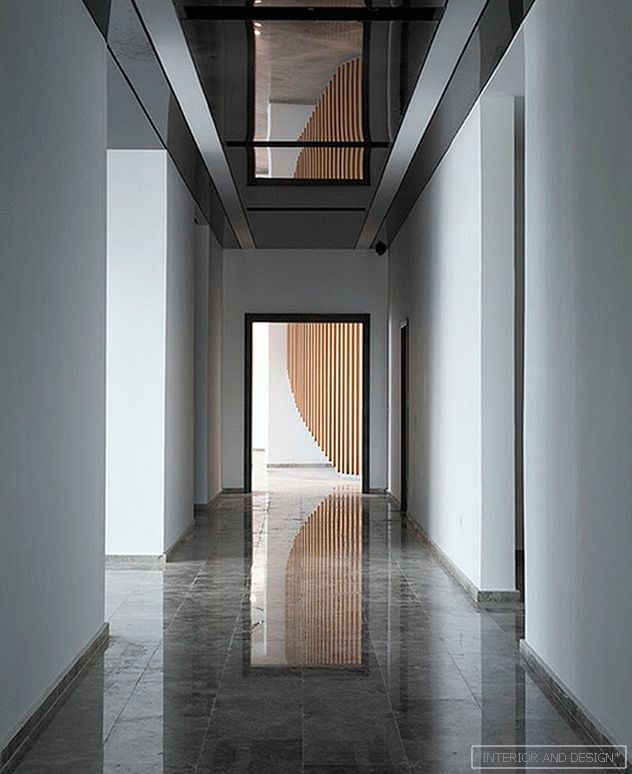 The interiors of the office building.
The interiors of the office building. 
