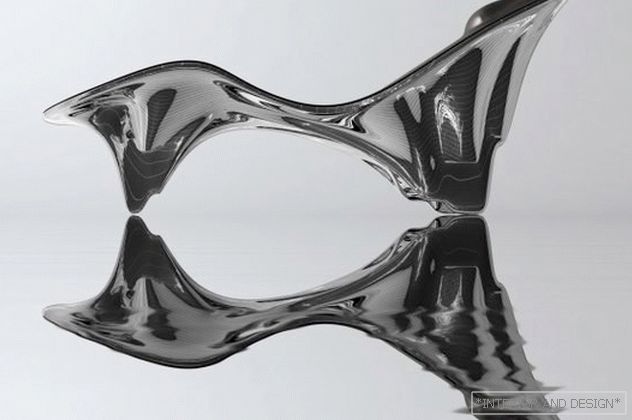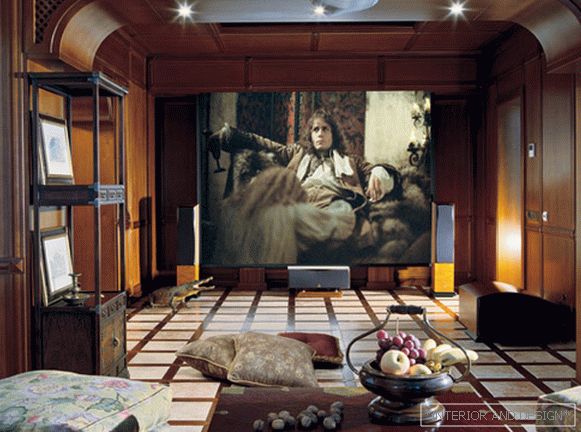house with a total area of 350 m2
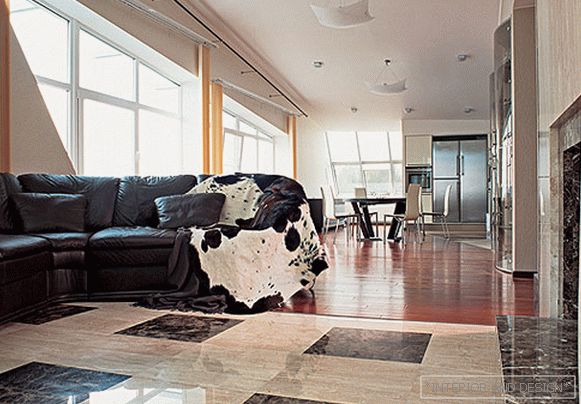
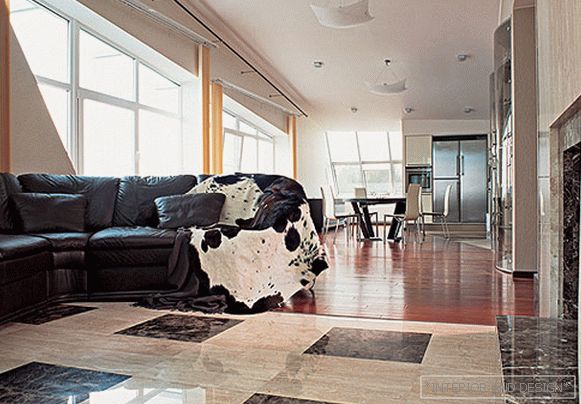
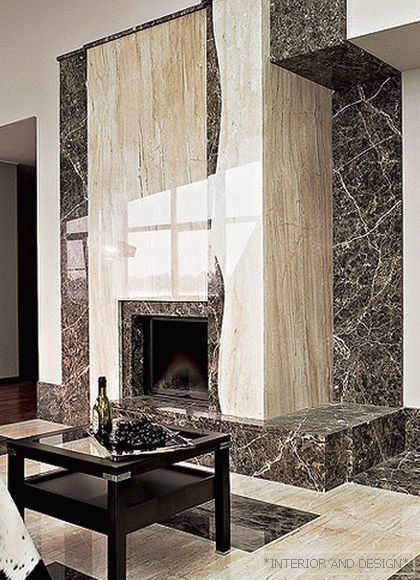
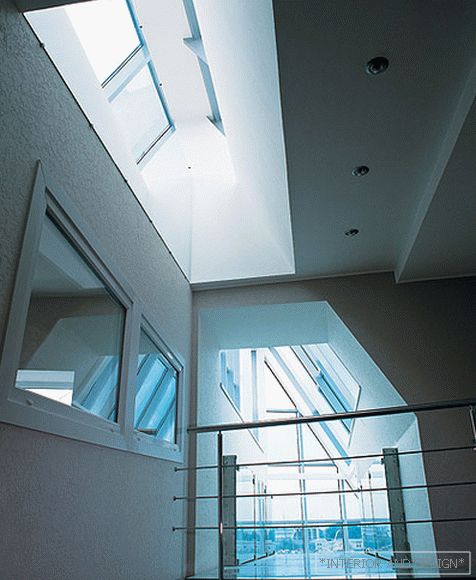
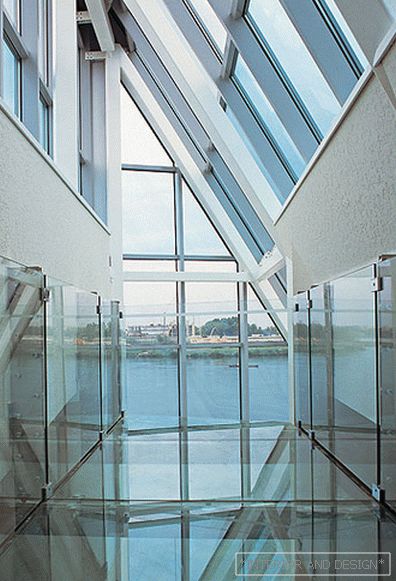
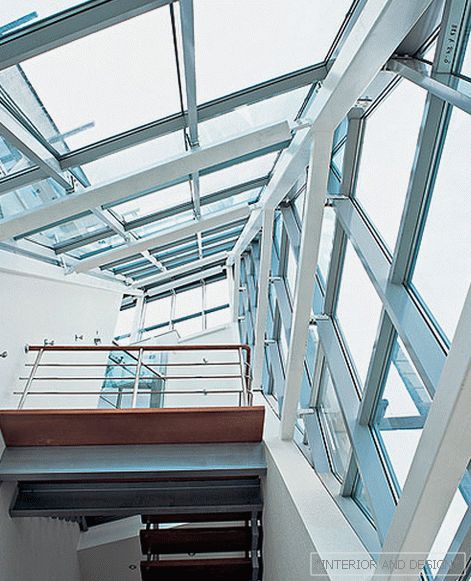
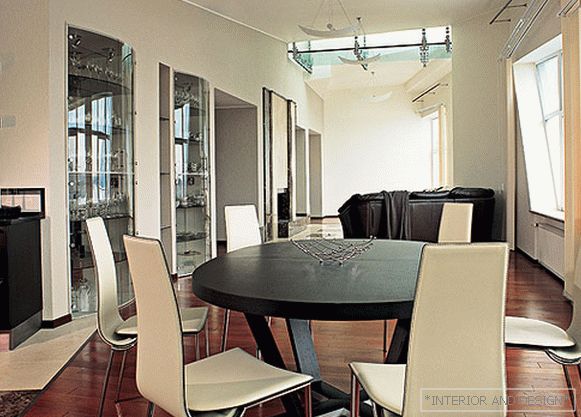
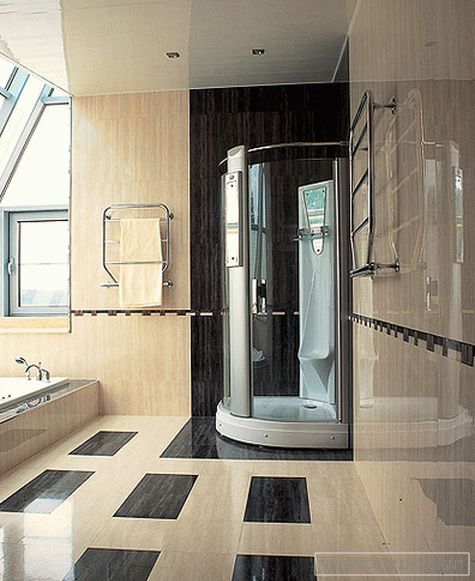
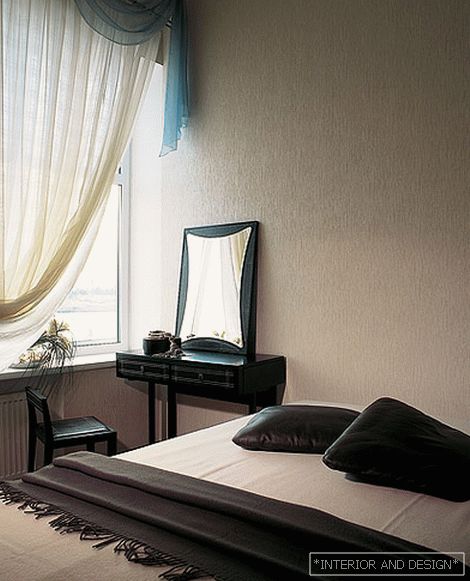
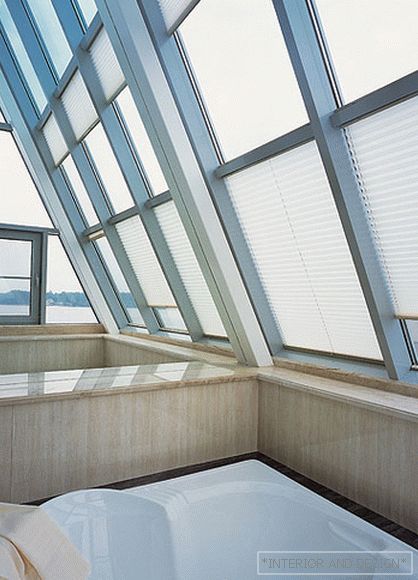
 Passing the gallery
Passing the gallery A photo: Peter Lebedev
Text: Julia Sakharova
Project author: Dmitry Egorov
Project coordinator: Nina Gorbushina
Magazine: N4 (137) 2009
The author of the project recalls: “It all started like this: the customer invited me to go to the site, and when we got there, I immediately understood that something extraordinary had to be built here. It was a place that supposed“ development of events. ” architectural situation: a wide Neva pool, the movement of ships, the height of the coast is serious. All this required a very special approach to the architecture of the future house. I offered the customer several options out of what could have been, made several sketches. honest and brave the best option of the proposals. "
The dictionary tells us that "the reach is a wide body of water between islands, shallows, bends." Who would have thought that the dictionary is able to characterize any concept so romantic! But the reach is really very beautiful (whatever kind of play it is). And the Neva stretch is now the most unusual: its shore is decorated with a very original house, very similar to a luxury yacht. It is precisely inscribed between two undulating hills that complete the image. A beautiful view of the house opens for those who look from the reach, with sailing past yachts. But for the owners of this house, the architect provided almost a more beautiful view: a huge sky, a low horizon, a wide spill of the Neva with ships sailing past.
The interior of the house is also devoted to the theme of the yacht, but does not interpret it "in the forehead", does not copy any of the famous yachts. There are exotic woods, rare marble and expensive furniture, but there is no stuffy coziness of the mess room, there are no enclosed spaces. On the contrary, there is air and light. The interior basically “makes” architecture: structures made of glass and metal, atriums, huge windows ... “The space mainly works here, not the presence of objects,” says
The windows of the living room and bedrooms on the first floor are oriented to the south, the bedrooms of the second floor and the study face north. The house is set so as to take into account the peculiarities of the microclimate: here it is windy (and in some seasons it is very windy) and cool. It "catches" the sun by the planes of the southern windows, accumulates heat and holds back gusts of wind, thereby protecting the internal territory of the site.
Architect


