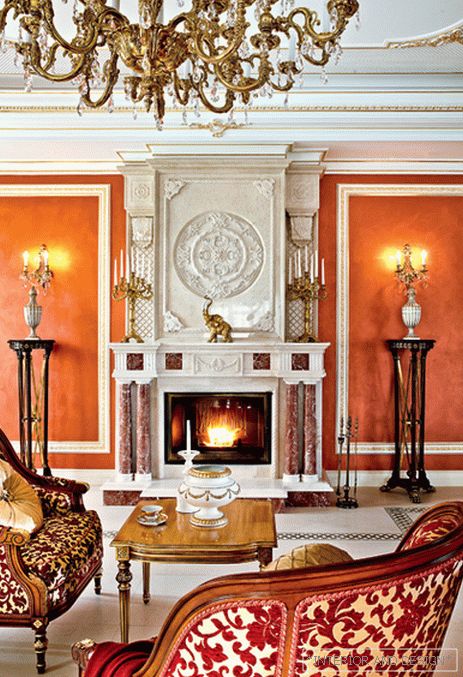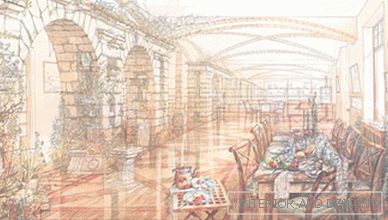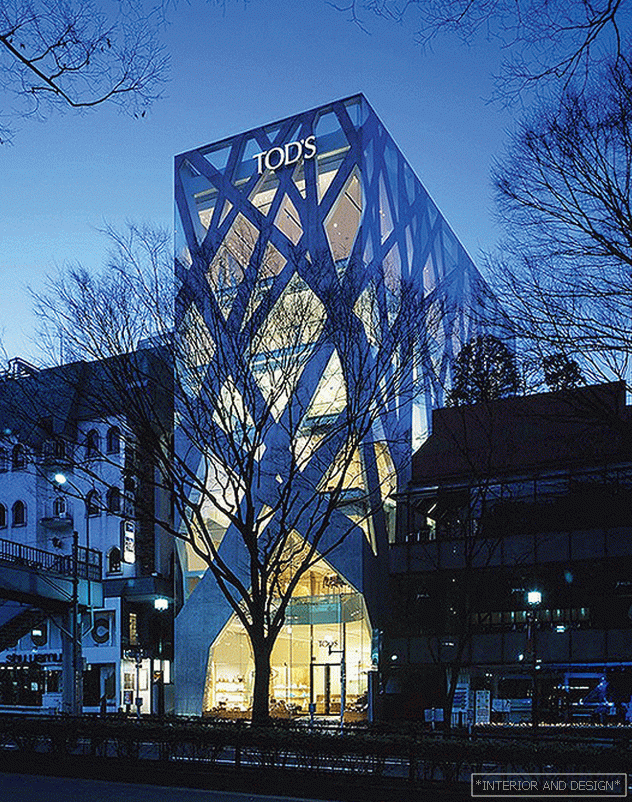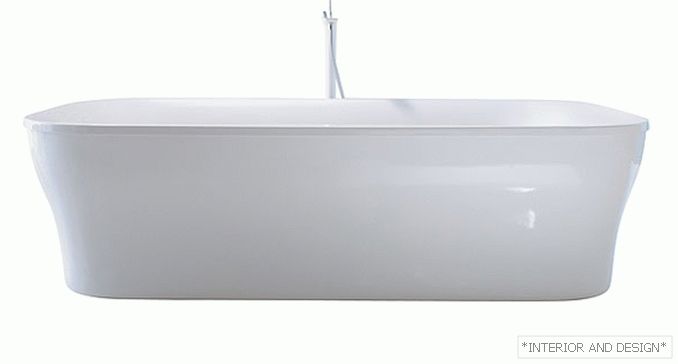Для гостеприимной и радушной семьи дизайнер Inna Shevchenko создала яркий, разноплановый интерьер, который благодаря буйству красок вряд ли наскучит своим хозяевам
 Passing the gallery
Passing the gallery A photo: Dmitry Livshits
Text: Olga Vologdina
Stylist: Olga Roslova
Project author: Inna Shevchenko
Architect: Maria Borisova
Magazine: N5 (193) 2014
The house has a purple boudoir, a turquoise bedroom, a pink room, a golden dining room, a terracotta living room, etc. Each room has its own color. In this colorful variety lies the main secret of the interior. Thanks to the rich palette, the atmosphere turned out to be festive and cheerful. What is the great merit of the housewife — from the very beginning she asked the designer to actively use color. A priori, beige, gray, pastel tones were excluded, that is, in fact, all neutral shades, which are now so abundant in many modern interiors. “Customers are emotional and creative people,” Inna tells. “I gladly seized the opportunity to work with color, because people are often afraid of bright colors at home and prefer quiet interiors. Collect several colors, and different, in one — not an easy task. The unifying motive was the classic, but the classic is not canonical, not according to the textbook. We decided not to imitate historical interiors literally, but settled on a lightweight version, more adapted to today's realities, eclecticism based on the classics. Within the same room, colors were also selected according to the principle of compatibility with each other. For example, dark green and purple — colors — companions, turquoise and blue — are similar shades. Therefore, in general, the picture turned out harmonious and collected. "
The fact that the designer did not initially limit herself to the framework of one style only benefited the interior. The design of each room differs not only in color, but also in mood, and sometimes in theme. The most ceremonial, most classic part of the house is the ground floor. Here is the living room, which is preceded by an impressive-sized hall with a staircase and a large stained-glass ceiling. The living room itself includes dining, sofa and fireplace areas. Adjacent to it are the kitchen and reception – meeting room, where men can retire, talk and discuss matters. In the private rooms of the owners, as well as in the guest bedrooms felt the influence of Art Deco. The billiard room and the study are made in the traditional manner, with abundant use of wooden boiserie as a decor. We should also mention the spa area, especially the pool area. An oriental theme has already been announced here.
Read the full text in paper or



