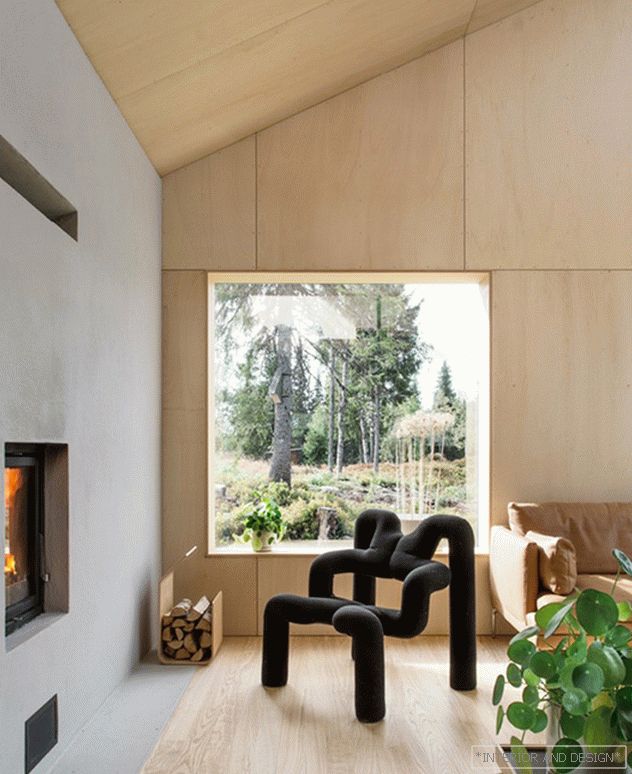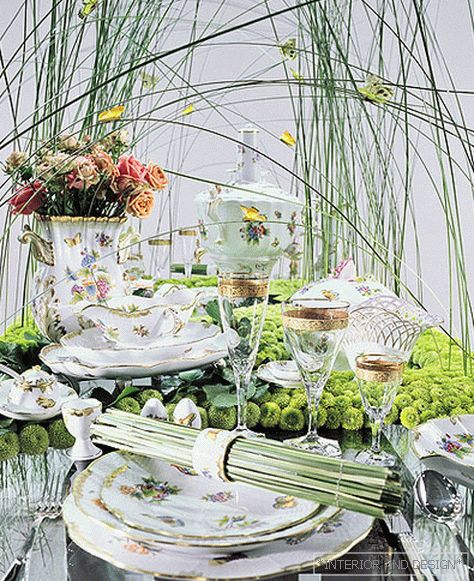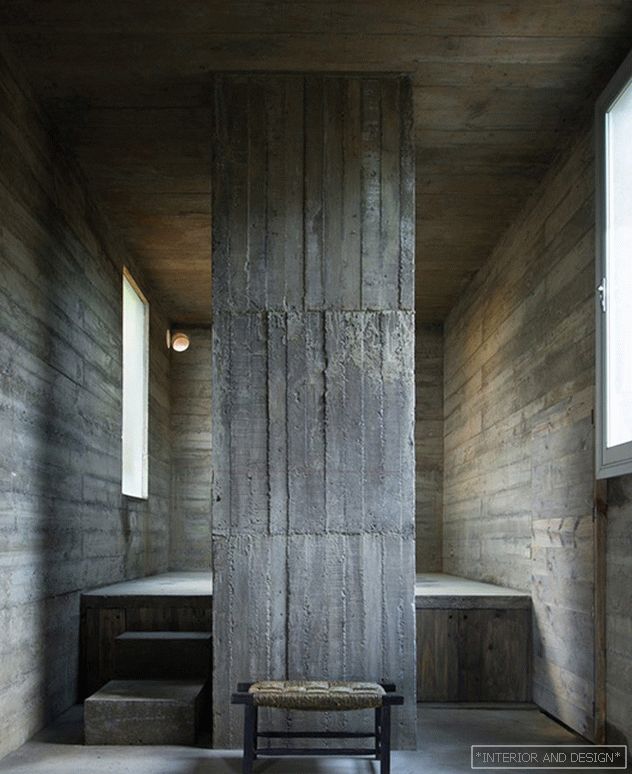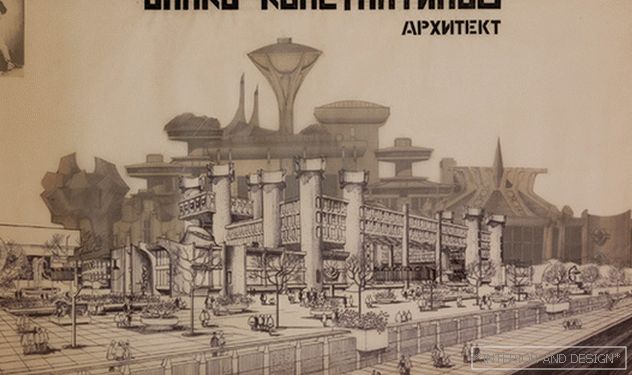The Oslo Vardehaugen Architectural Studio - authors of unusual eco-oriented projects. Cabin Vindheim "cabin house" built by them in the forest more often near Lillehammer.
Related: House in the village: eight topical examples
The architects remembered the cabins for skiers and travelers who install in tourist places. As the gables extend to the basement, the “cabin” turns from a small house into a natural relief. When snow covers the roof structure, the separation between architecture and nature becomes completely ephemeral, and the roof becomes an artificial slope for skiing, ski jumping, toboggan runs or other winter activities.
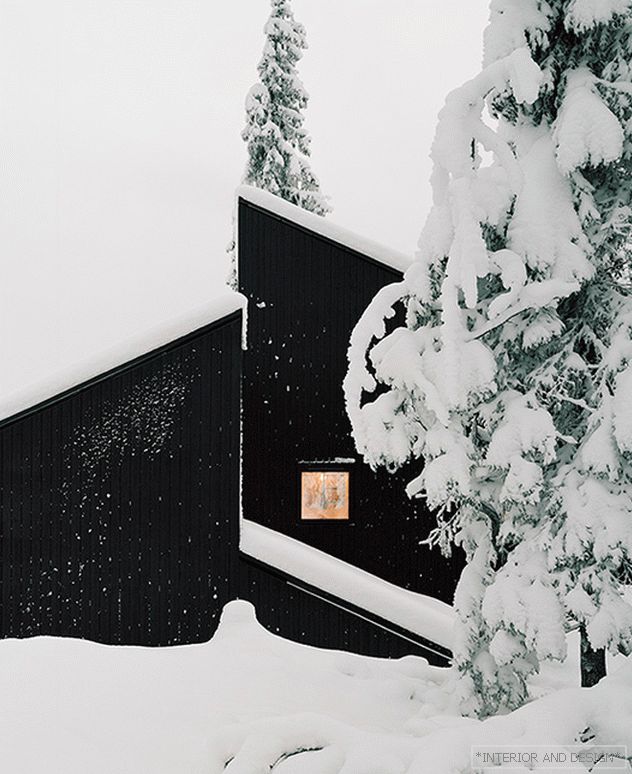
The house has a small area - only 55 square meters. meters It consists of a large living room, bedroom, ski room and a small extension with utility room. The whole volume is lined with pine, painted in a thick black shade.
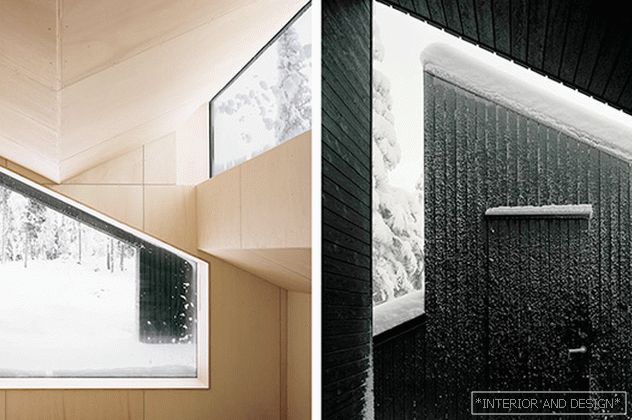
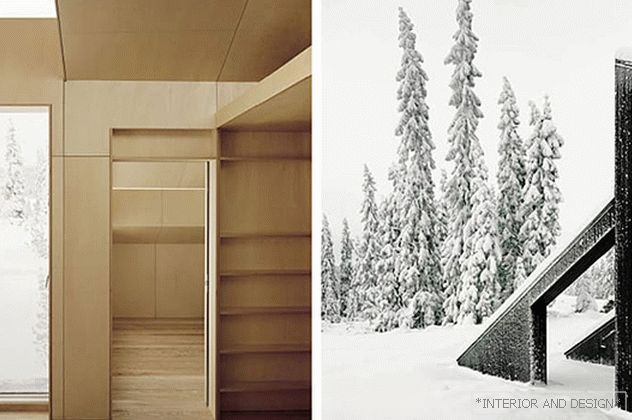
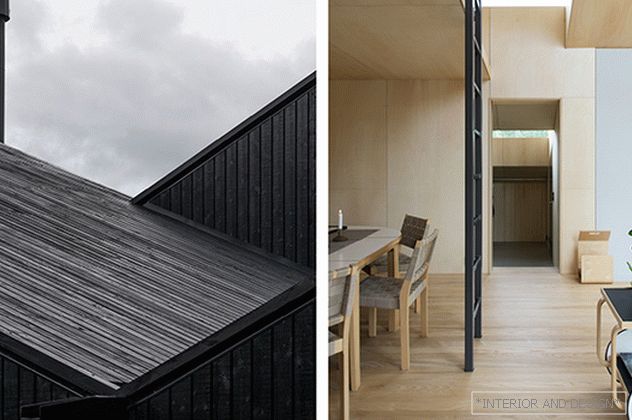
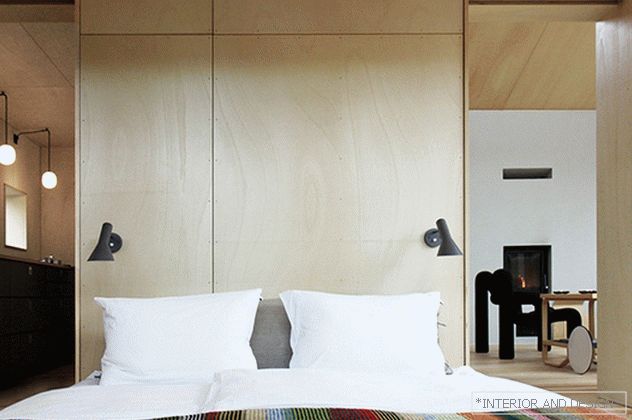
The interior is trimmed with poplar plywood. Continuous ceiling connects all rooms. Stars are visible from the main bedroom on the upper level, and a large four-meter window creates the feeling of flying over the treetops.
