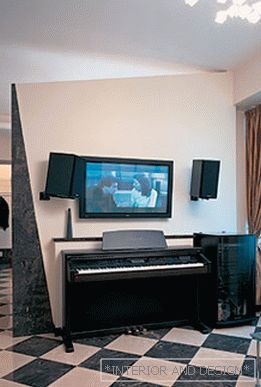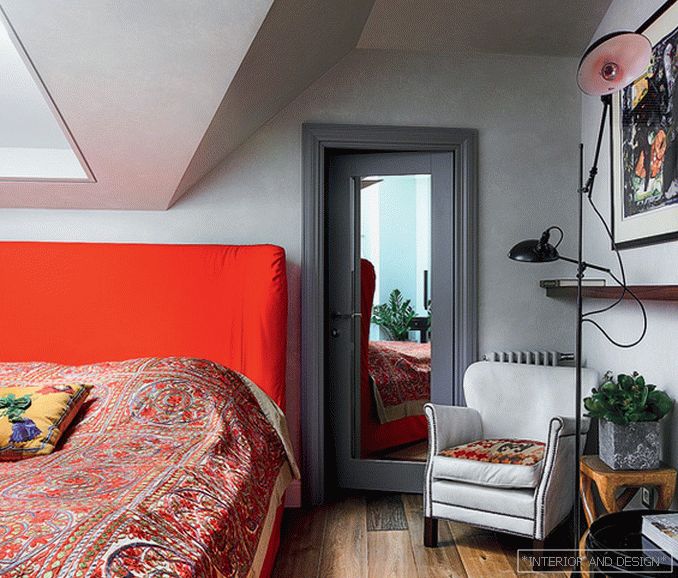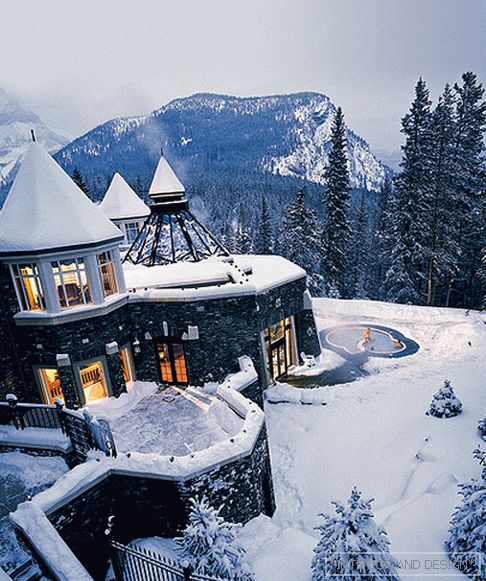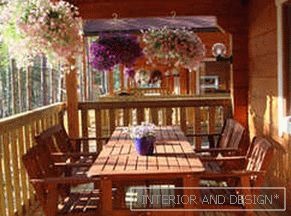 The veranda at the cottage is the place where summer residents spend most of their time from spring to autumn. On the one hand fresh air, open view of nature, on the other - as if at home. Rain is not terrible. Under the feet - the floor. Comfortable furniture. At any time you can get into the interior. If the veranda is glazed, in winter it is a special pleasure to sit on it in an armchair, drink hot tea, and enjoy the snow-covered view.
The veranda at the cottage is the place where summer residents spend most of their time from spring to autumn. On the one hand fresh air, open view of nature, on the other - as if at home. Rain is not terrible. Under the feet - the floor. Comfortable furniture. At any time you can get into the interior. If the veranda is glazed, in winter it is a special pleasure to sit on it in an armchair, drink hot tea, and enjoy the snow-covered view.
Content
- 1 What is a veranda
- 2 Types of verandahs
- 3 Material for the manufacture of verandas
- 4 Wood veranda with your own hands
- 5 Types of verandas by layout
- 6 Unusual design of verandas
- 7 Conclusion
What is a veranda
The word veranda came to Russian from English veranda, and there from Portuguese varanda, which means "balcony". In order to spend time in nature but not on earth there are three types of country houses:
- veranda;
- terrace;
- gazebo.
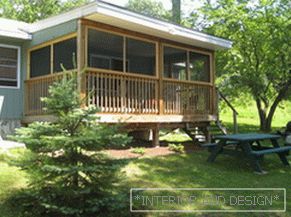 Arbor - a pavilion, the location of which is not connected with the house. She is put somewhere in a picturesque place. From the house you have to get there in an open area. Although it may be provided and covered passage.
Arbor - a pavilion, the location of which is not connected with the house. She is put somewhere in a picturesque place. From the house you have to get there in an open area. Although it may be provided and covered passage.
The terrace is sometimes considered synonymous with the word veranda. But it is not. Terrace, can be arranged as near the house, and in any other place. It is a raised flat horizontal pad without a foundation, built on a cushion of sand and gravel, paved with stone or wood, may have a shelter and be fenced.
The veranda is initially connected directly to the house. She is like part of the house allowing at the same time being in the house and being in direct contact with nature.
Types of verandahs
According to the design method of the verandas are:
- built-in;
- attached
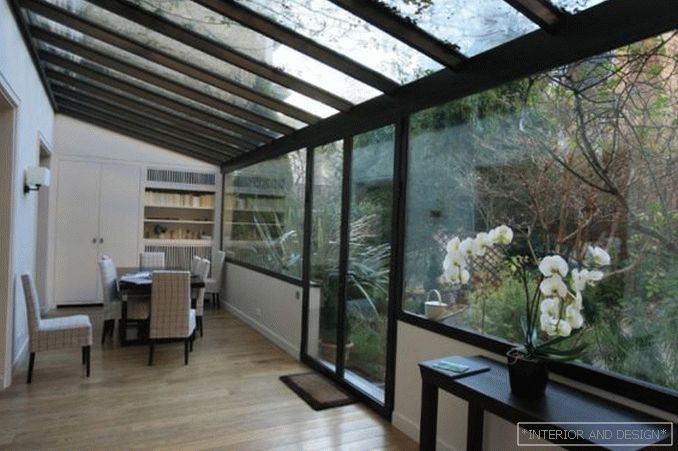
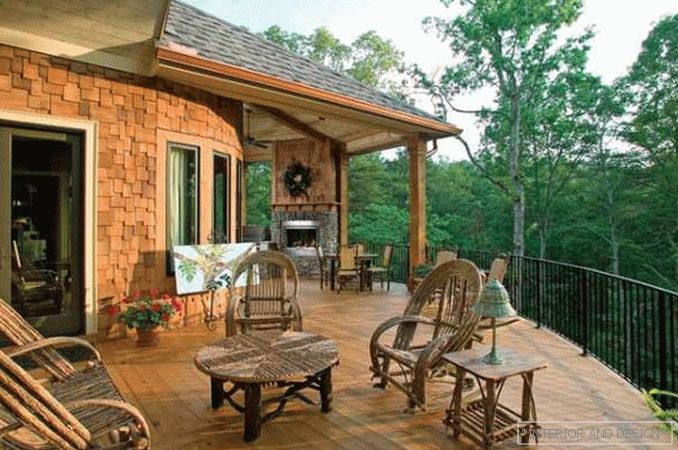
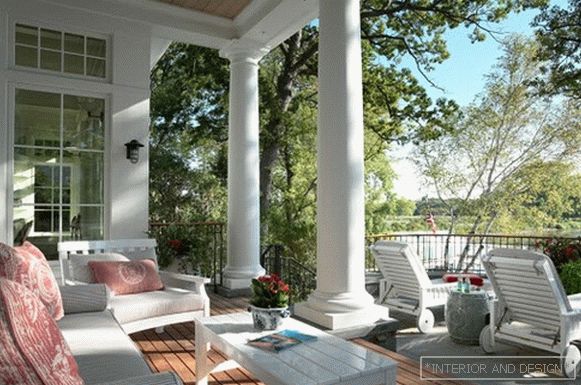
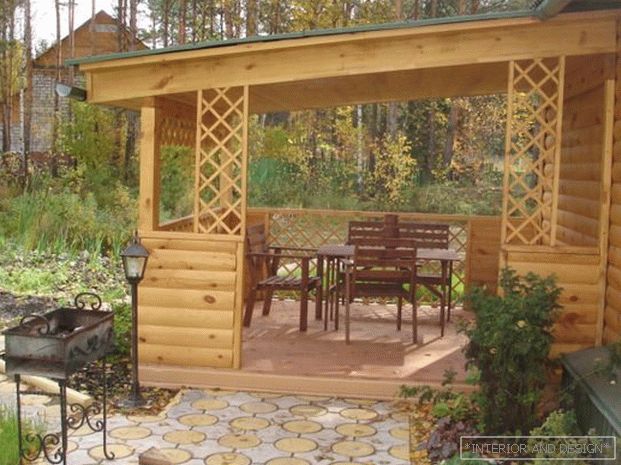
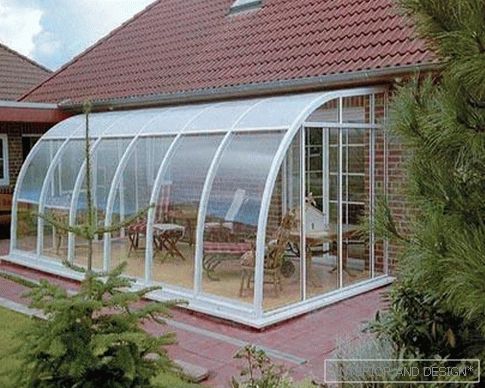
The built-in veranda has a common foundation with the house and is most often assembled as a loggia. The veranda may have exterior walls up to a certain level, folded or mounted from the same material the house is built of, or window-like window openings. Maybe have no external walls in general, and may have instead baluster railing with railings or columns from the floor to the poltolka. The floor on the veranda is decorated, as well as in the house, and the flooring can be arranged from the floorboard on the logs and parquet, to the stone slab, ceramic or ceramic tiles.
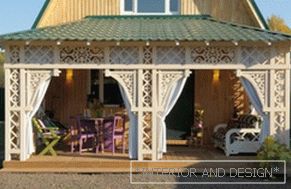 Hosted veranda — это конструктивное решение. Она может быть построена одновременно с домом, а может быть пристроена к уже готовому дому. По сути дела пристроенная веранда these are three walls U-shaped in plan, attached to the wall of the house, which plays the role of the fourth.
Hosted veranda — это конструктивное решение. Она может быть построена одновременно с домом, а может быть пристроена к уже готовому дому. По сути дела пристроенная веранда these are three walls U-shaped in plan, attached to the wall of the house, which plays the role of the fourth.
Attached verandas, as a rule, have their own roof, sloping, more gentle and slightly lower than the common house. In addition, they have a lightweight construction. Therefore, they can be put on lightweight foundation. This may be a columnar or strip foundation.
Verandas are:
- unscreated;
- permanently glazed;
- with retractable glazing.
Unglazed verandas are rare in our country. Most often, most of the veranda is glassy permanently. In this case, the upper part is filled with single glass blocks. More practical, but at an additional cost, to fill the upper part of the veranda removable stationary glazed unitsor window frames. In this case, in the hottest season, part of the glazing can be dismantled by making the veranda open.
Material for the manufacture of verandas
- brick (foam concrete block, expanded clay concrete);
- tree;
- metal.
Brickwork as a base for a veranda is used, as a rule, when building a house and a veranda on a single foundation. Metal, in addition to special design solutions, is used for the frame, the openings of which can be filled with brickwork in one brick, foam concrete blocks, cotter pin, lining, chipboard or OSB.
The most common material for building an attached porch is tree. In addition to cheapness and simplicity of construction, the wooden veranda is ecological and has low weight that allows you to build it on a pillar foundation.
Wood veranda with your own hands
A veranda made of wood can be erected in three ways:
- log house;
- wooden beam;
- frame-shield
The first two methods are appropriate to apply in cases where houses are built using the same technology.
Frame and shield - is the most common method of construction of the attached veranda. It is economical, fast and uncomplicated in the construction, allows you to implement the most fastidious architectural solutions.
Consider the sequence of actions during the construction of a porch by this method.
-
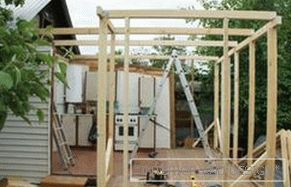 According to the project marking is applied site near the wall of the house, where it is supposed to build a veranda.
According to the project marking is applied site near the wall of the house, where it is supposed to build a veranda. - In the corners, and given that the foundation pillars must be at a distance of no more than 1.5 m from each other, digging holes for future pillars with a depth of at least one meter.
- In the holes is done sand pillow (20 cm) and gravel (10 cm), which is carefully compacted.
- Gravel poured hot bitumen for moisture insulation.
- Formed strictly horizontal concrete base not less than 15 cm thick
- A brick column is erected to the desired mark on a concrete base. Cavity inside column covered with broken bricks. The column is covered with bitumen and powdered with soil. On the upper part of the column is put several layers of roofing material or other moisture insulation.
- On the bars formed double timber harness (preferably larch) 100 × 100 with cuts between the bars under the logs. Vertical racks are also mounted from 100 × 100 timber on spikes 50 × 50 into the bottom trim. Two vertical pillars form the doorway space. On the lag floor is laid from a grooved board not less than 30 mm thick. The window sill is mounted at a height of 50-60 cm. Walls between the window sill and the bottom trim are sewn with clapboard or OSB. On vertical racks mounted top trim. Moreover, the beam forming the upper trim adjacent to the wall of the house, strengthen under the slope of the roof of the house. On it and the front beam top trim stacked rafters which are sewn on top with unedged board. According to this crate, the roofing covering is made of a material that coincides with the roofing material of the main roof.
- Installation of window and door frames mounted on wedges then fasten with nails. The gaps are sealed with tow, dry outside, from the inside, soaked in gypsum solution. Then they are covered with wooden platbands. Stationary wooden frames are inserted into the window openings under the glazing, or window frames. A porch with a staircase is attached to the entrance door. In the opening door is inserted. The finished porch outside is painted with paint for exterior work.
Types of verandas by layout
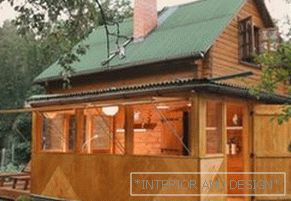 Often there is the type of a small country house consisting of two equal or unequal parts. One part - the interior of the house, the second veranda. It often happens that the interior consists of one or two small rooms and have total area equal to the veranda. Both the veranda and the interior of such a house have a common gable roof, where one slope falls on the interior, and the second on the veranda.
Often there is the type of a small country house consisting of two equal or unequal parts. One part - the interior of the house, the second veranda. It often happens that the interior consists of one or two small rooms and have total area equal to the veranda. Both the veranda and the interior of such a house have a common gable roof, where one slope falls on the interior, and the second on the veranda.
The simplest veranda of a larger house is extension to the entrance in the form of a small room-hallway. In this case, the entrance to the house is through the veranda. The porch is taken out to the entrance to the veranda.
In larger houses the veranda may have a larger area. Her form can be not only rectangular but also polygonal, or include a semi-circular terrace, may also cover the corner of the house. A project can be implemented when the veranda covers three walls of the house. A large veranda can be combined. Part of it may have fixed glazing, part to be open.
Such verandas have several entrance doors, or an entrance that does not coincide with the main entrance to the house. For example, the main entrance may be located on the facade of the building, and the veranda may be on the back, facing the garden, located behind the house, or focused on the best view - lake, forest, river. Verandas perfectly combined with balconies or loggias that are for them a flat roof.
Unusual design of verandas
An unexpected solution for a veranda can be its design in the form of a winter garden, or two parts, an open veranda and a winter garden. At the same time, the constructive design of the veranda can be the most exotic, from a stone grotto to an openworked patterned forged lattice, which at the same time is glazing binding.
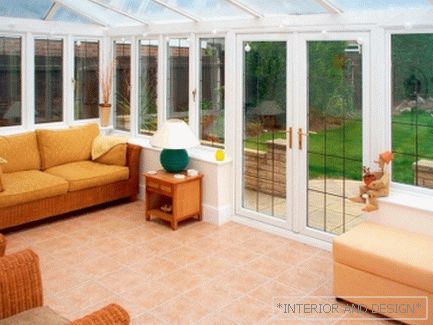
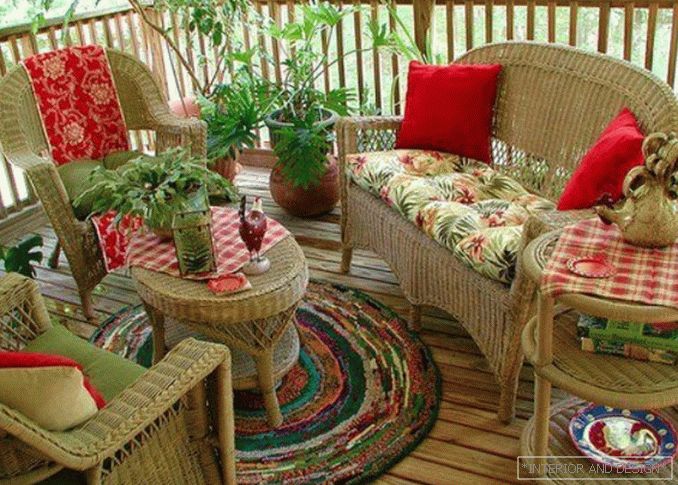
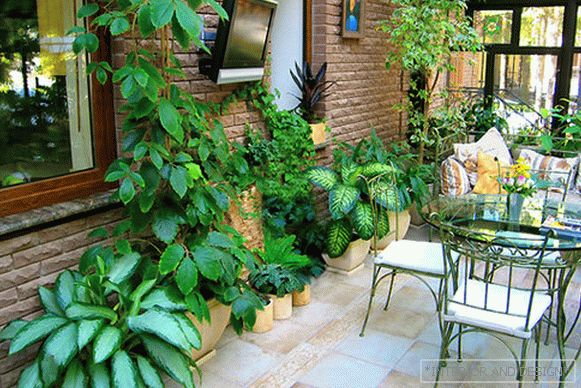
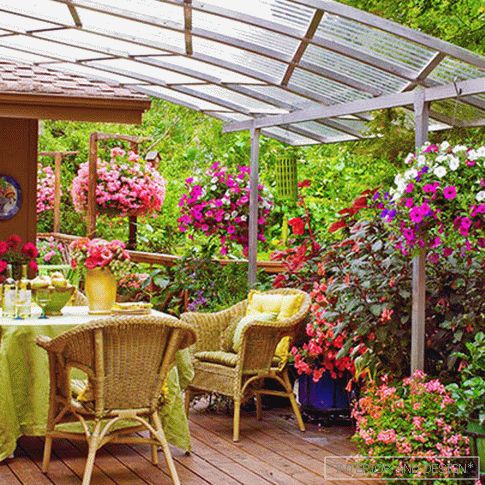
Recently for the construction of verandas polycarbonate is used. This multilayer material is resistant to weather, plastic and allows you to bend arched curved shapes. It is mounted on metal fittings with special screws or bolts with wide pressure washers. The material not only transmits light perfectly, but can be both transparent and opaque, is an excellent heat insulator, easy to cut and assemble, extremely light and durable.
Thanks to these properties, he found wide use in greenhouse and greenhouse facilities. Its use in combination with the panoramic glazing of part of the veranda allows to get the effect of an unusually bright room.
Conclusion
The construction of the veranda not only decorates the house, but makes your vacation in the country much higher quality. The investment and inconvenience of construction quickly pay off the pleasure and extra comfort. The construction of the veranda is not a secondary construction. It requires a cost of money, time, labor, attention. A variety of possible forms allows you to meet any budget.

