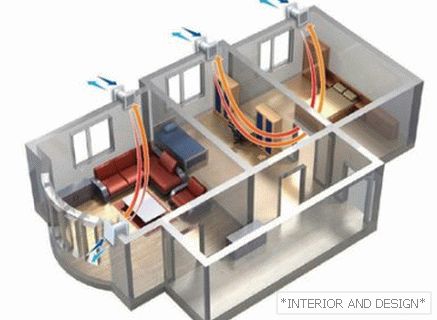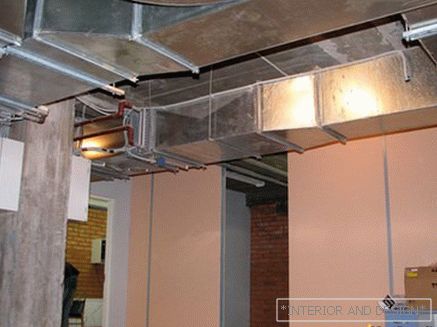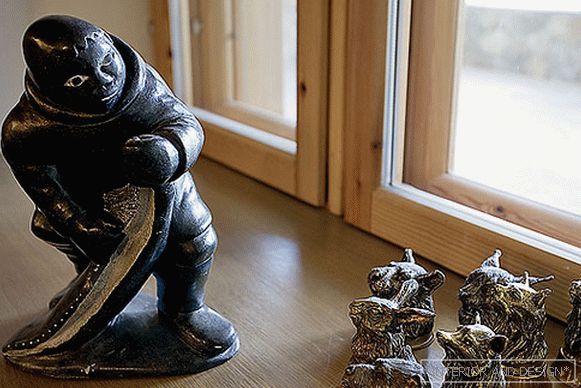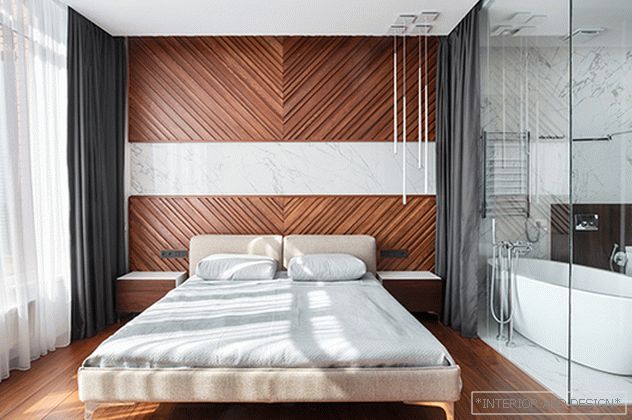So that the house has an atmosphere of coziness and comfort, you need to put a lot of effort into it, create a unique interior, fill it with pleasant trifles, and of course, do not forget about such an important component as the microclimate in the house, which to some extent is provided by the local ventilation system .
It may seem to some that this is not an important factor, but in fact not only health, but also the mood of the owners can directly depend on the microclimate.
Ventilation in a private house is essential. With proper calculation and installation of the ventilation system, the air in the house will always be clean and fresh, and the dust will not accumulate so quickly.
||Local ventilation--> Local ventilation
Local ventilation
Where is local ventilation needed?
The ventilation system in any home is a must. Especially you need to pay attention to those rooms where unacceptable amount of smoke, odors, dust and gases can accumulate. The owners of cottages with built-in garage, first of all, should think about a good system of air vents and be sure to install forced exhaust. After all, if this is not done, then the exhaust gases will penetrate not only through the internal garage doors leading to the house, but even through the walls.
It is also worth thinking about carrying out ventilation pipes in the kitchen. Kitchen odors are an integral part of the kitchen. Of course, they can be quite pleasant, but sometimes - quite out of place. Therefore, local ventilation is recommended without fail.
The bathroom is one of the rooms that requires considerable ventilation. Without it, soon both the walls and the ceiling can become moldy - this will be the price for neglecting ventilation issues. The ideal option would be forced local ventilation, which can even be installed independently.
Well, such a place as a toilet, perhaps, is not worth mentioning. Here, air exchange must be repeated, especially if the toilet is separated from the bathroom and is very small.
Local exhaust ventilation - design features
The design principle of a local exhaust ventilation system is simple and consists of the following components:
- drain valve;
- air intake;
- as well as the electric fan.
Intake devices can take on various forms. If it is an exhaust hood that stands in the kitchen, then an ordinary air intake device is very much like an umbrella. Above the gas stove, such a system is located at a distance of at least 70 centimeters above the stove burners. But the overall dimensions of the entire hood should be slightly larger than the plate itself. This is a necessary condition for the absorption of all air and unpleasant odors resulting from combustion in the process of cooking.
As for such premises as the bathroom and toilet, the square grille plays the role of an air intake. If necessary, it can be mounted in a suspended ceiling or to build on the place where there is already a ventilation shaft in the house.
If there is a desire to reduce the cost of the ventilation device (which is certainly not very recommended, which is done), then it is possible, as a variant of local ventilation, to use electric duct type fans. Such devices fit quite well into the overall duct system, and they also have special sensor devices that can monitor their work.
For example, in the toilet, you can install a system that will blow air for several minutes after turning off the light (that is, working with a slight delay in time).
If we consider more complex local ventilation systems, they are designed in such a way that their work is conducted more centrally. Such systems usually have one powerful fan that works with several air intakes simultaneously, simultaneously pumping out the exhaust air and pumping fresh air into the rooms that need it (bathroom, garage, as well as the kitchen and toilet).

Calculation of local exhaust ventilation and local
In order for ventilation to ensure proper air flow into the premises, it is necessary to calculate its performance before installing the local ventilation system. The purpose of such calculations is first of all, it is the selection of a ventilation system, the performance of which will cover specific household needs.
Calculations are reduced to such parameters as:
- power factor of local exhaust;
- full volume of premises;
- air exchange rate, which should be according to the norms.
The volume of air in the rooms can be calculated by simply multiplying the area by the height.
The rate of air exchange is determined by how much time is needed in order for the indoor air to change completely in one hour. This value can be found if you know the building codes when installing air conditioners.
Calculation of local ventilation - an example
Kitchen area of 9 m2 with a ceiling height of 2.5 m. Multiply 9 by 2.5 and 12 (air exchange rate). It turns out 270 m3 . Thus it becomes clear that the air exchange in the kitchen in one hour should be at least 270 m.3 .
In addition, there is such a parameter as the safety factor, which is equal to 1.3. This value must be multiplied by the amount of air that must be removed from the room in 1 hour. Nr, we have the required volume of air exchange 270 m3 1.3 and get the final figure - 350 m3/time.
For your information, the standard rate of air exchange in the bathroom and toilet is from 7 to 9, for the cellar 4-6, and for the garage 4-8.Follow the correct design and calculation of local exhaust ventilation and then the air in the house will always be clean and fresh. There will be no odor, sleep will be good and strong, which means it will be easy to get up to work in the morning, and your mood will be great!



