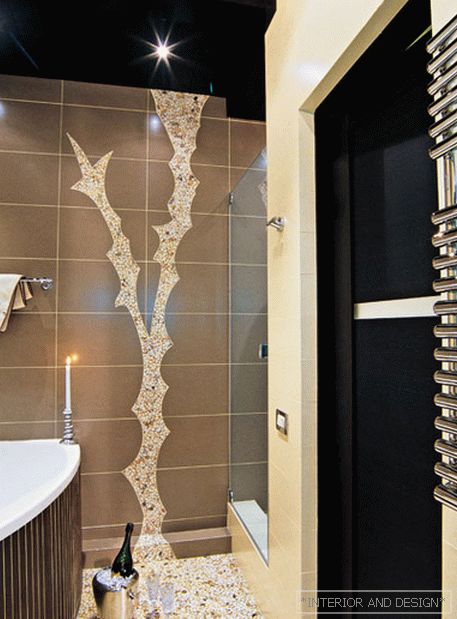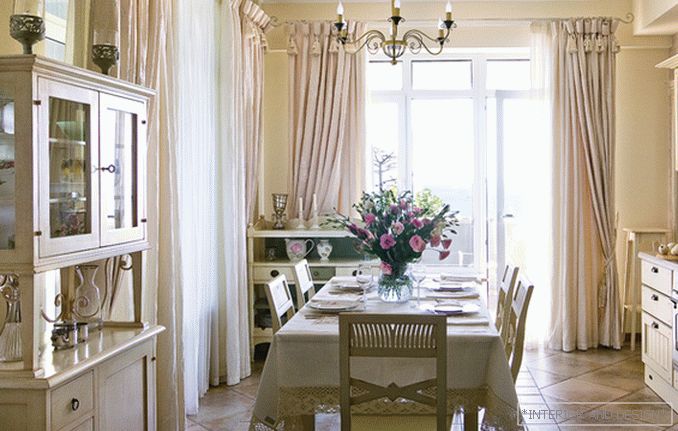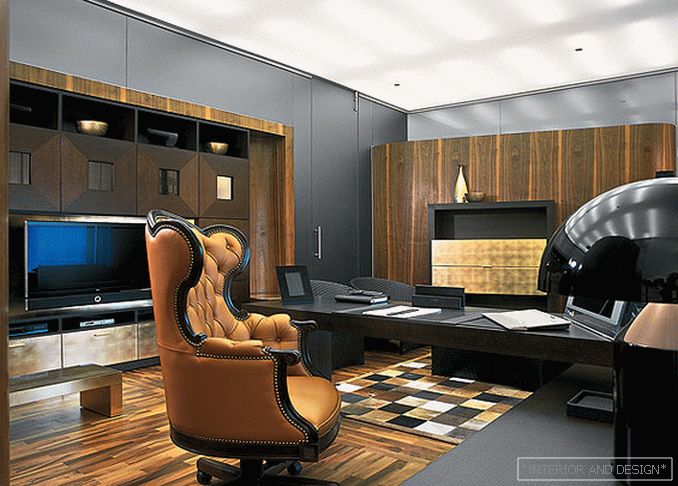house in Marbella with a total area of 1200 m2
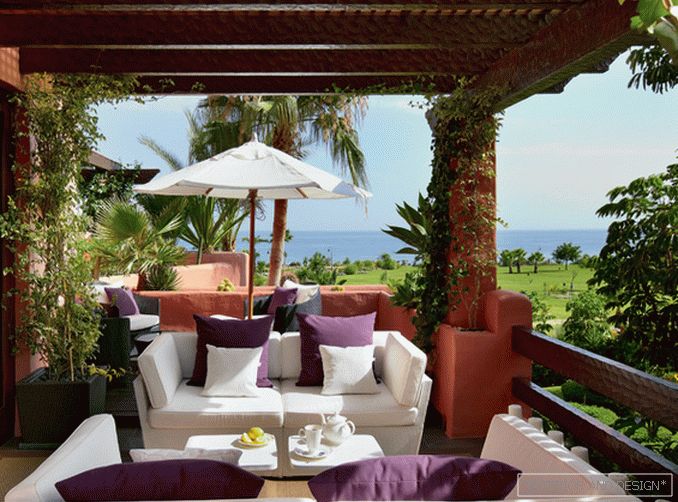
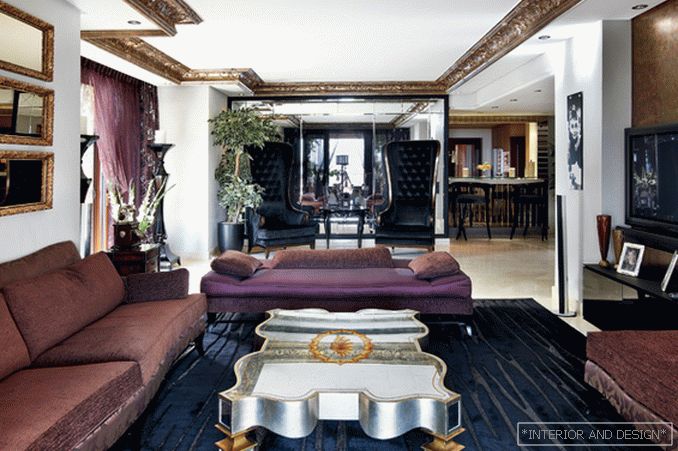
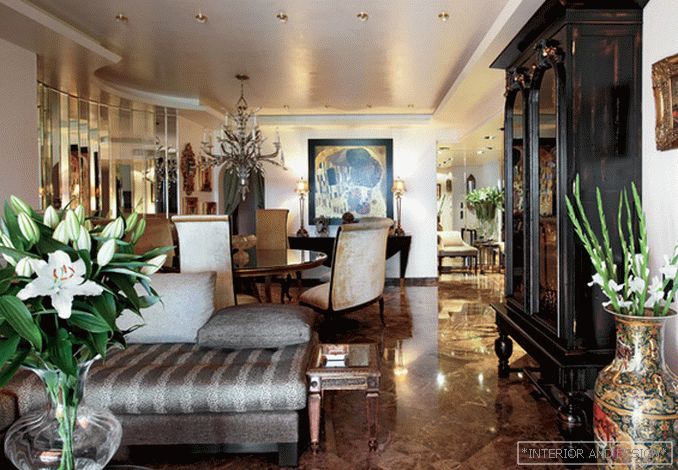
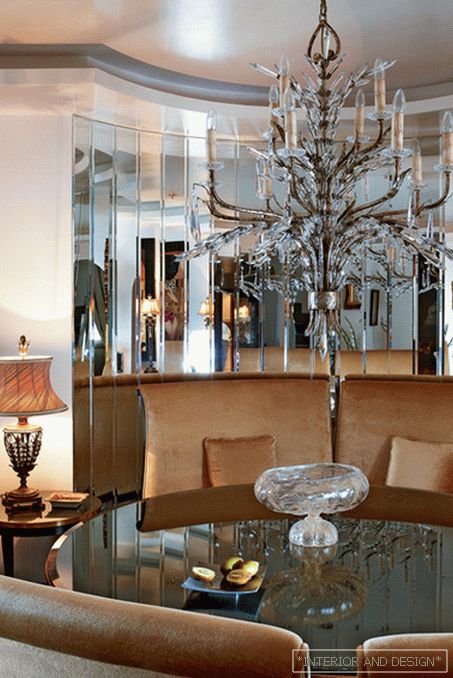
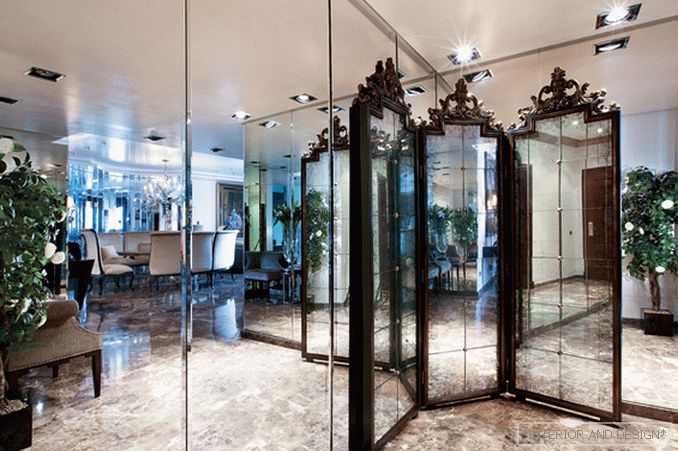
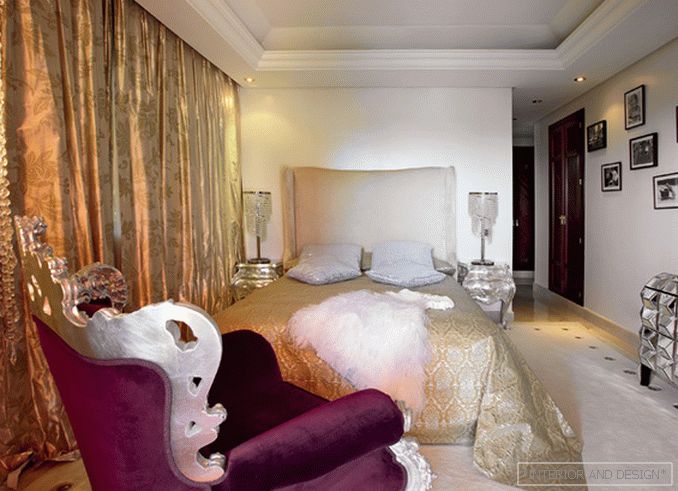
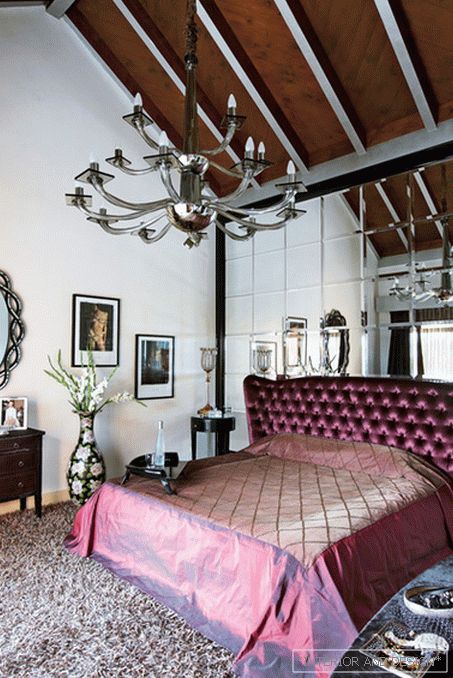
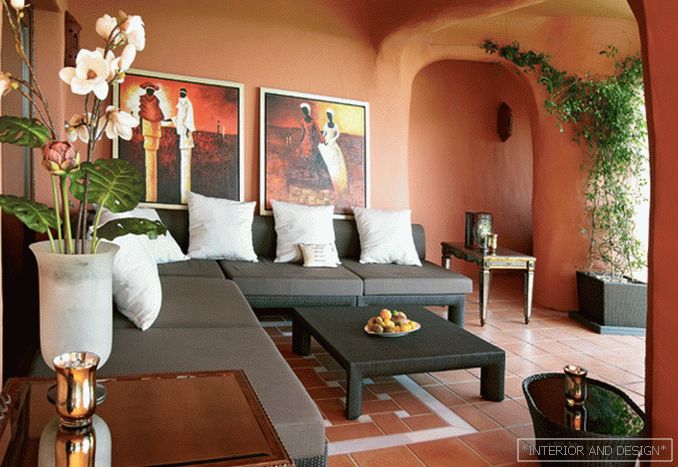 Passing the gallery
Passing the gallery A photo: Dmitry Livshits
Text: Andrey Presnov
Project author: Denis Babkov, Larisa Dergileva
Magazine: N4 (170) 2012
There are very few places in the world where you feel like a special person. The Spanish resort of Marbella is just one of them. A small fishing village for a long time was the resting place of the Spanish aristocracy, and after it many world celebrities began to acquire property here. It is in this picturesque corner on the Costa del Sol that the house of Alena Soboleva was built. She travels a lot, lives for a long time abroad, and comes to rest here, in her house overlooking the Strait of Gibraltar.
The Spaniards first worked on the design of the villa, but the designers from the Russian studio ARS-Project suggested a project that perfectly fit into its own concept of this place. The hostess spends the first two summer months here, arrives with her family and numerous guests (there are three guest bedrooms in the house) to relax in the most relaxed atmosphere. Without affairs, social events and active social life.
Absolute relaxation has become a leitmotif in interior design. The house is not sustained in any particular style, does not impose strict requirements for tenants. This is a summer residence, the mood of which fully corresponds to the easy and carefree lifestyle. “At first glance, we faced a simple task,” says Denis Babkov, the author of the project. - The owners did not want a "line-up interior," built in a rigid architectural or stylistic framework. It was necessary to create an interior-mood, while not forgetting about functional tasks. Despite the impressive area of the villa, it was necessary to design the space so that each bedroom had access to its own terrace, to provide for the possibility of convenient movement throughout the villa as the owners and staff, and a number of others. ”
In the red-brown facade of the villa slip traditional Mediterranean motifs, but the basis of interior design was the favorite style of the hostess -
Customer opinion: “I liked this place for its climate, the scents of flowers and the sea in the air, and the picturesque views that open from the terraces of the villa. Here you feel special. We worked together with the designers on the interior and reached a complete understanding, they took into account all my wishes and kept the connection of the house with the unique nature of the Costa del Sol. ”

