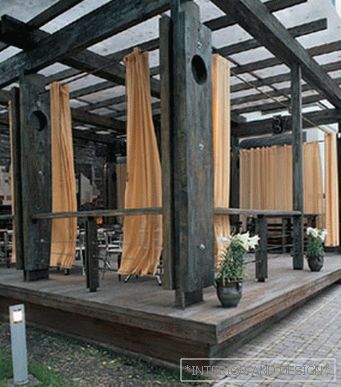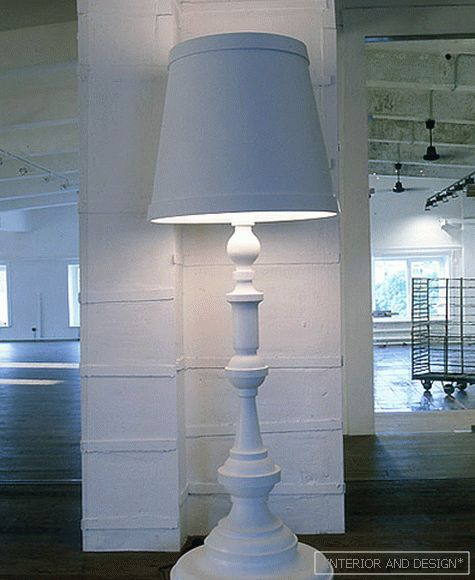The projects of the Belgian architect Vincent van Duysen are intelligent, concise, sensual. He is the author of not only private interiors, but also fashionable places. Vincent van Deisen describes the interior of the flagship boutique Alexander Wang in London, completed in 2015, as one of his key works.
He told the magazine INTERIOR + DESIGN about his understanding of modern luxury, his attitude to the environment and trends.
Vincent van Duysen Belgian architect and designer. He was born in 1962. He studied architecture in Ghent. He started in 1985, he worked in Milan under the leadership of Ettore Sottsass at Sottsass Associati. In 1990 he opened his own studio in Antwerp. The portfolio includes private residences, offices, showrooms, offices, including the flagship boutique Alexander Wang in London. Awards include the Belgian European Architectural Award, the Award van de Belgische Architectuur and the ADI Design Index.
“In one of my interviews, I once said the following phrase:“ I don’t like minimalism. ” Journalists love to replicate it. However, I still would like to make a clarification: it all depends on how to interpret this concept. I like multi-layered, contrasted interiors that have warmth, soul, and sensuality. So in this sense - yes, I am far from minimalism. On the other hand, piling up objects and materials is alien to me. I am a supporter of the aesthetics of purity, made by me from travels. Traveling, exhibitions, people, conversations, everyday life are the main sources of my inspiration.
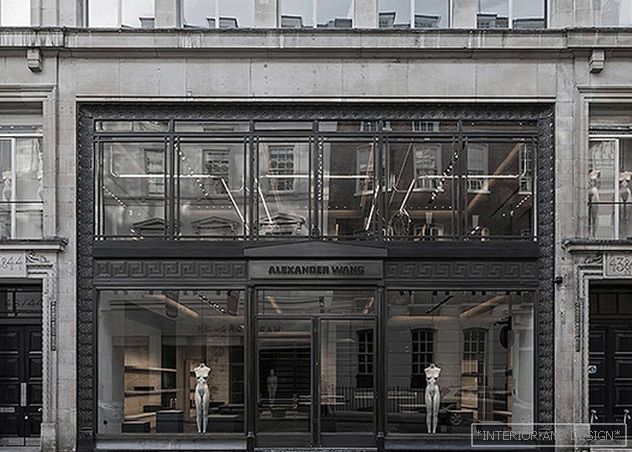 One of his key works, Vincent van Deisen, calls the interior of the flagship boutique Alexander Wang in London. It is located in the former post office building.
One of his key works, Vincent van Deisen, calls the interior of the flagship boutique Alexander Wang in London. It is located in the former post office building. 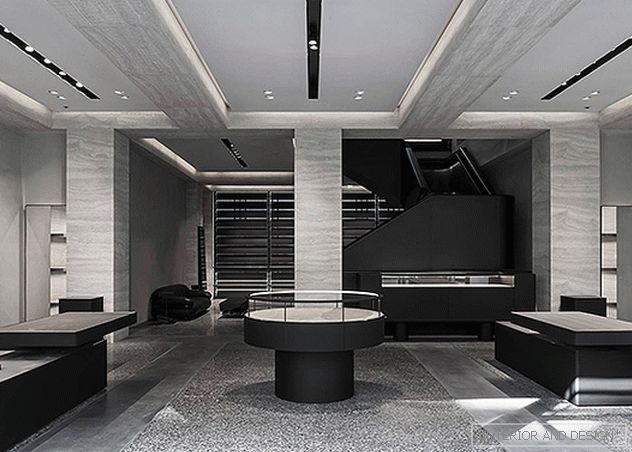 Alexander Wang boutique in Mayfair, London. In the decoration of the author connected the metal, recycled rubber and travertine.
Alexander Wang boutique in Mayfair, London. In the decoration of the author connected the metal, recycled rubber and travertine. 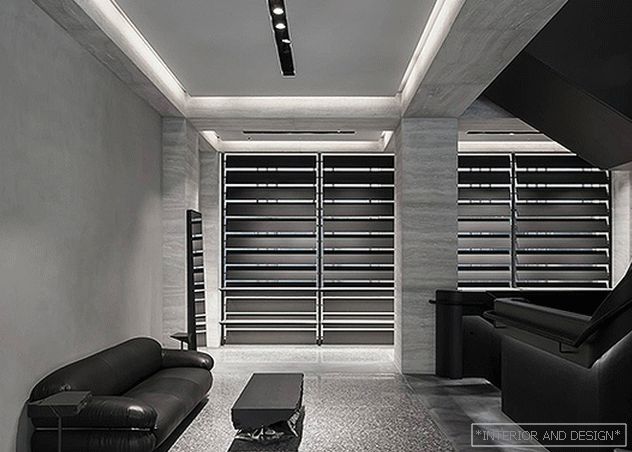 The architect has closed the open constructive beams left from the interior of the interior with slabs of luxurious travertine.
The architect has closed the open constructive beams left from the interior of the interior with slabs of luxurious travertine. 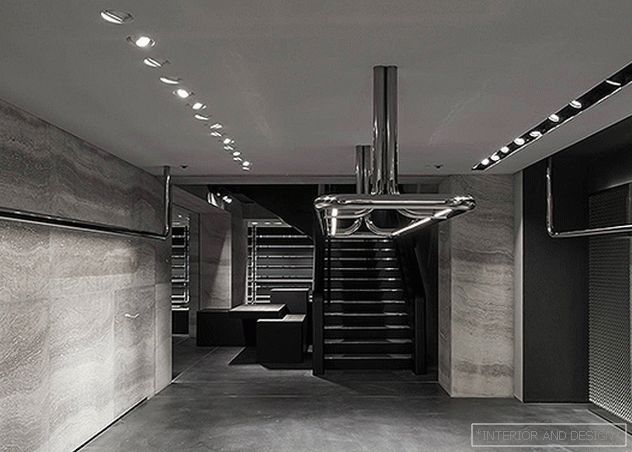 The interior of the Alexander Wang boutique is notable for its superbly designed lighting scheme.
The interior of the Alexander Wang boutique is notable for its superbly designed lighting scheme. 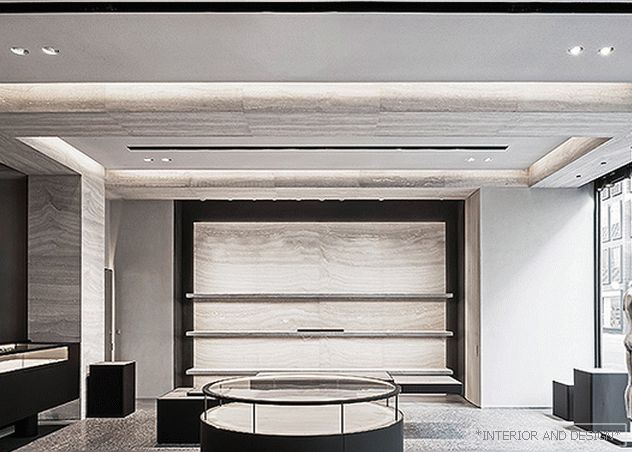 The architect has closed the open constructive beams left from the interior of the interior with slabs of luxurious travertine.
The architect has closed the open constructive beams left from the interior of the interior with slabs of luxurious travertine. The Alexander Wang flagship boutique in Mayfair, London is a recent piece of work. In the former post office building, where it is located, open constructive beams remained. It seemed that only two solutions were possible: either remove them or leave them, emphasizing the industrial nature. I chose the third: trimmed the beams with luxurious travertine.
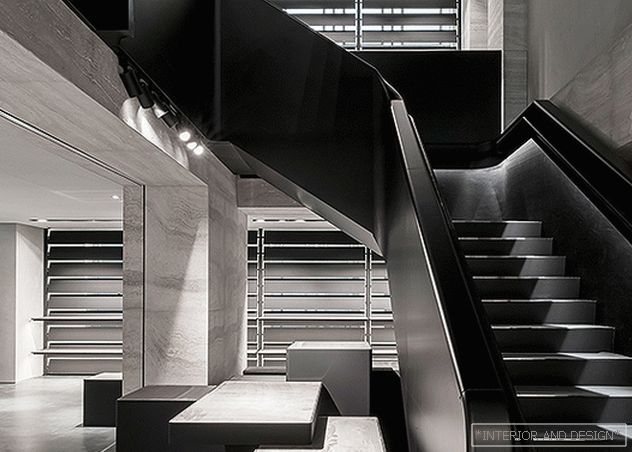 The architect did not add a single bright accent to the interior of the Alexander Wang boutique.
The architect did not add a single bright accent to the interior of the Alexander Wang boutique. At one time I worked in Milan under the authority of Ettore Sottsass. After that, having received a good injection of bright colors and shapes, I decided to go back to basics. I was influenced by such architects as Le Corbusier, Peter Zumthor, Luis Barragan, Luis Kahn. In 1990, I opened my own studio in Antwerp. And since then no matter what I create, I always adhere to the architectural approach: architecture is primary.
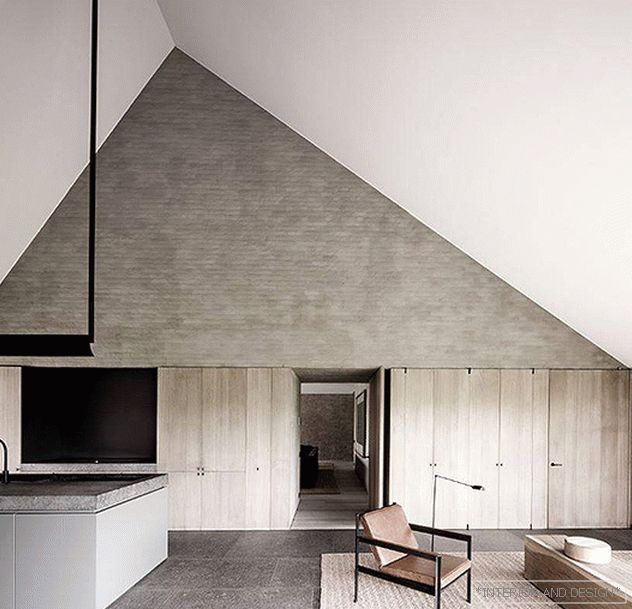 BS Residence in Zwevegegem (Belgium). Like many projects of van Deisen, its interiors, with their intellectual asceticism, make Buddhist monasteries recall.
BS Residence in Zwevegegem (Belgium). Like many projects of van Deisen, its interiors, with their intellectual asceticism, make Buddhist monasteries recall. 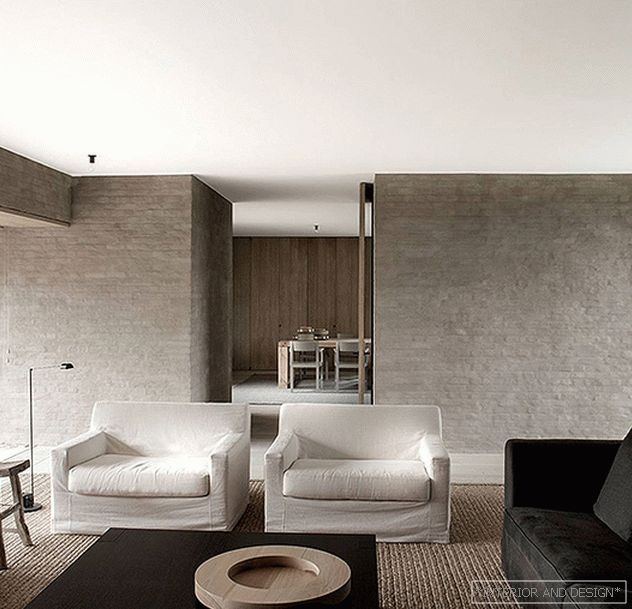 BS Residence in Zwevegegem (Belgium). Van Daisen brilliantly owns a monochrome palette, with shades ranging from white to black.
BS Residence in Zwevegegem (Belgium). Van Daisen brilliantly owns a monochrome palette, with shades ranging from white to black. 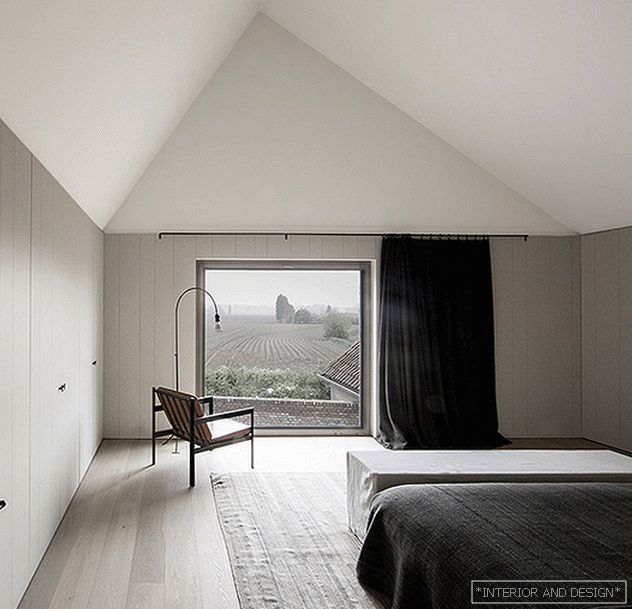 BS Residence in Zwevegegem (Belgium). With the complete absence of decor, all attention is riveted on the landscape outside the window - it is like a giant painting on the wall;
BS Residence in Zwevegegem (Belgium). With the complete absence of decor, all attention is riveted on the landscape outside the window - it is like a giant painting on the wall; 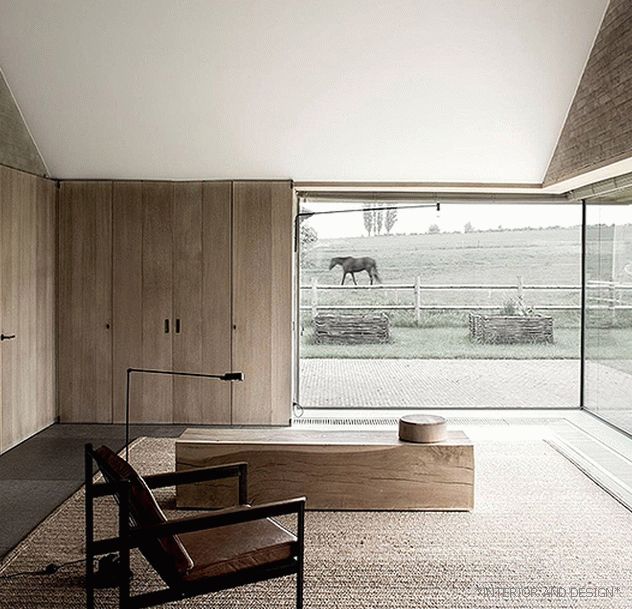 Despite laconicism, the interiors of the BS residence in the Belgian Zwevegegem radiate heat: it is created by natural textures and shades of wood, leather, sisal.
Despite laconicism, the interiors of the BS residence in the Belgian Zwevegegem radiate heat: it is created by natural textures and shades of wood, leather, sisal. Все мои проекты различаются контекстом, местом, программой, заданием — сложно выделить какой-то один любимый. Мне нравится включать в архитектуру и дизайн элемент нарратива — «рассказывать историю». В этом смысле мои работы образуют последовательную череду картинок. Тем не менее, поскольку с каждым из проектов неизбежно устанавливается эмоциональная связь, есть некоторые, которые для меня особенно важны. Это офис компании Concordia, P-пентхаус, TR-резиденция, которая недавно получила премию. В сфере интерьера я бы назвал флагманский бутик Alexander Wang в Лондоне и мой собственный дом. В предметном дизайне — коллекцию VVD для B & B Italia, кровать Ribbon и гардеробную Gliss Master для Molteni&C.
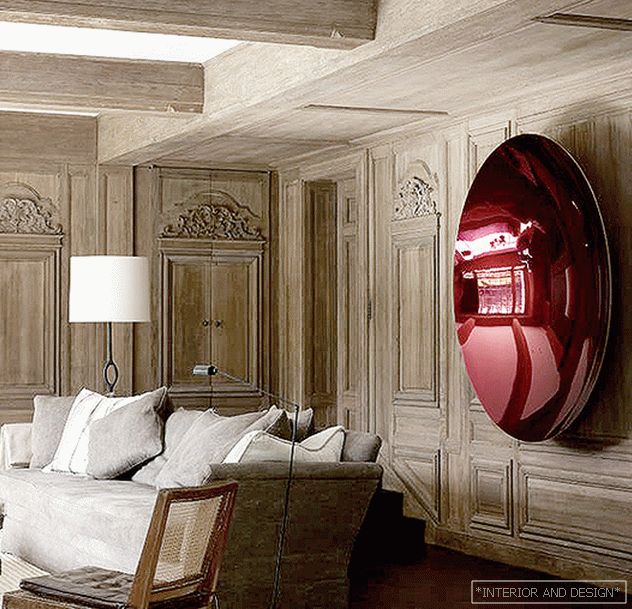 Private residence in Kortrijk, on ancient wooden panels - a sculpture of Anish Kapoor.
Private residence in Kortrijk, on ancient wooden panels - a sculpture of Anish Kapoor. My projects come into contact with the theme of environmental friendliness, but not literally. There is, for example, the residence of DC II - a project of three volumes similar to sheds: energy efficient, built entirely of wood. A sort of abstraction on the theme of agricultural architecture. All salt consists in how these volumes to arrange and how to create between them free spaces.
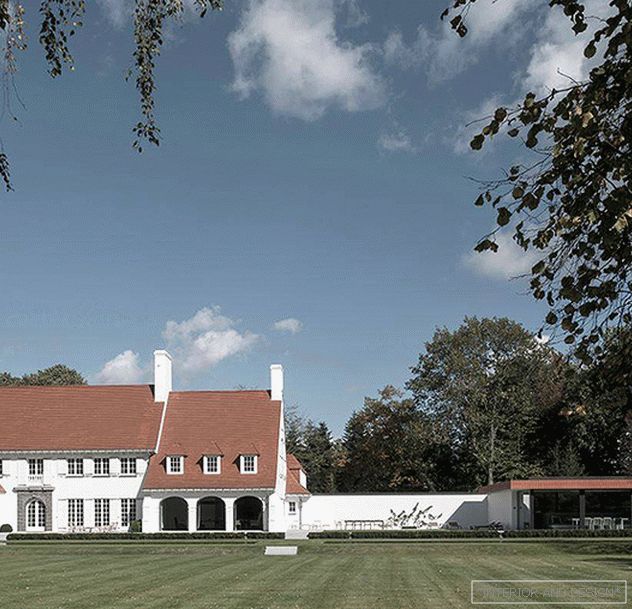 Private residence in Kortrijk: a modern outhouse added to the historical building of van Deisen.
Private residence in Kortrijk: a modern outhouse added to the historical building of van Deisen. 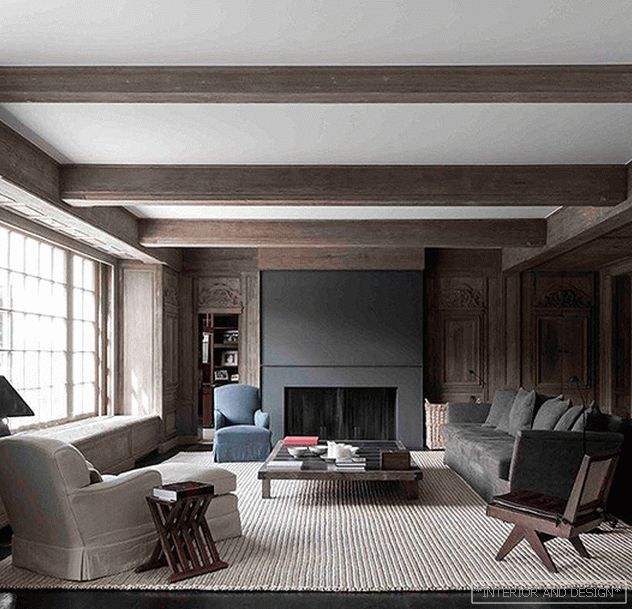 Private residence in Kortrijk: the forms of upholstered furniture are consistent with the old wall decoration. In such an environment, Pierre Jeanneret's wooden chair, a classic of the 20th century, played an interesting role.
Private residence in Kortrijk: the forms of upholstered furniture are consistent with the old wall decoration. In such an environment, Pierre Jeanneret's wooden chair, a classic of the 20th century, played an interesting role. 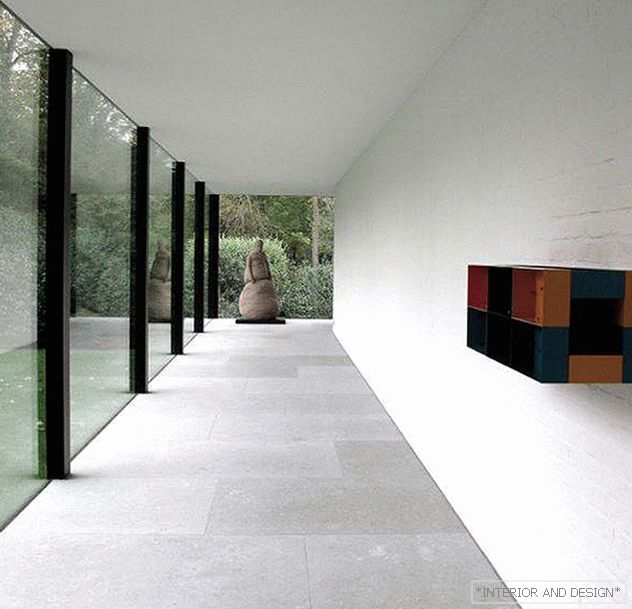 Private residence in Kortrijk: a new outhouse designed by Vincent van Deisen.
Private residence in Kortrijk: a new outhouse designed by Vincent van Deisen. 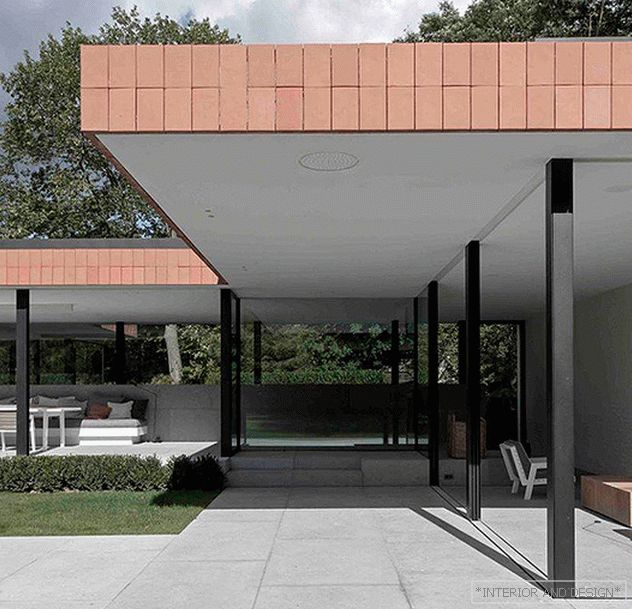 Private residence in Kortrijk: a new summer pavilion.
Private residence in Kortrijk: a new summer pavilion. 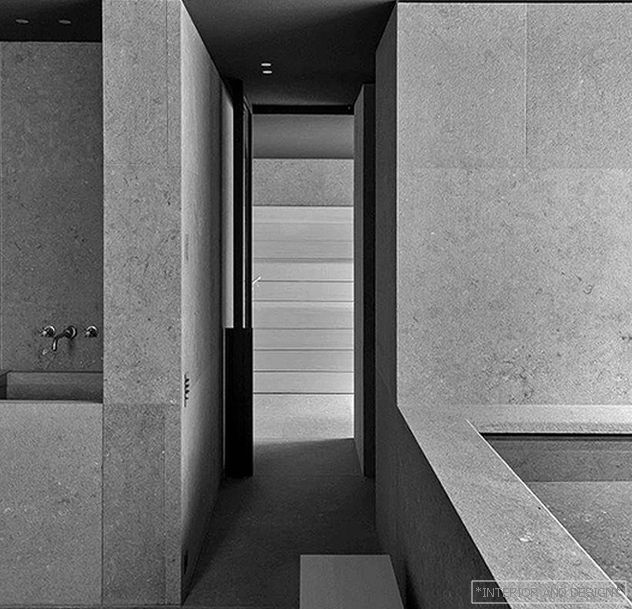 Residence in Kortrijk. Bathroom. With simple forms, the architect emphasized the texture of the material.
Residence in Kortrijk. Bathroom. With simple forms, the architect emphasized the texture of the material. The word “trends” is missing in my vocabulary. Genuine luxury and comfort carry timeless spaces. Such, where everything is reduced to the point, where only forms, materials, light are left in the game. Wealth undoubtedly adds exquisite details: velvety stucco, tactile wooden textures, complex blurry tones.
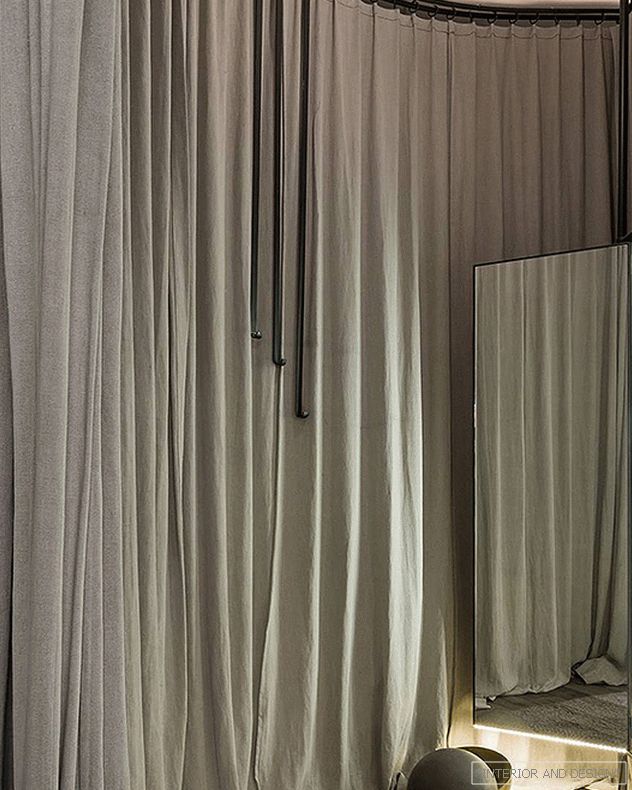 Private apartments in Antwerp on Graan Markt square: interiors of van Deisen are sometimes not without theatricality.
Private apartments in Antwerp on Graan Markt square: interiors of van Deisen are sometimes not without theatricality. My home is where my heart is. However, this did not stop me from chasing the earthly heat in search of new traditions and innovations - in order to rethink ideas about minimalism and luxury. ”


