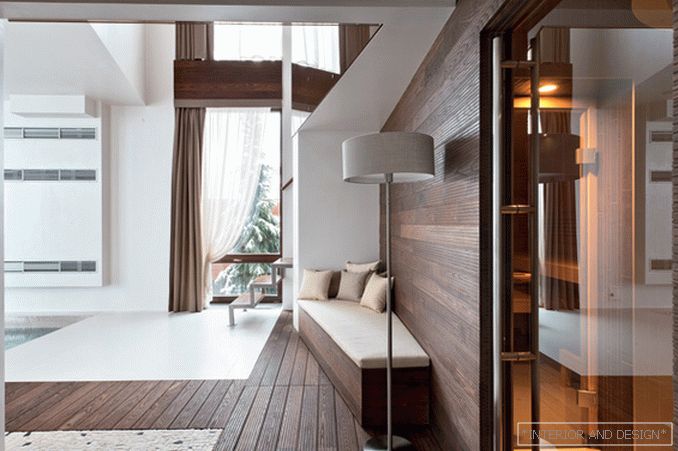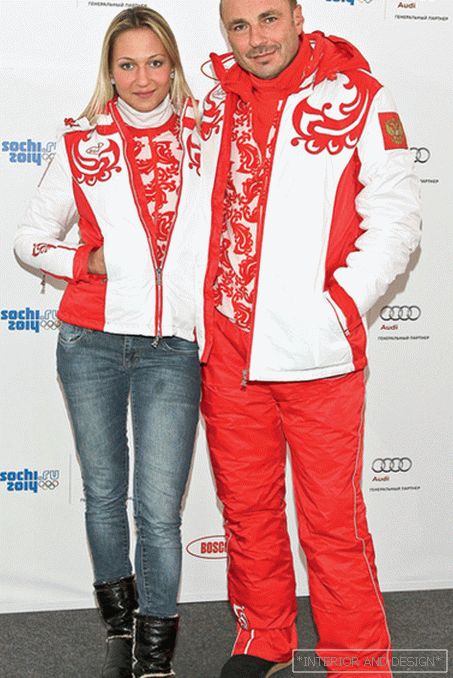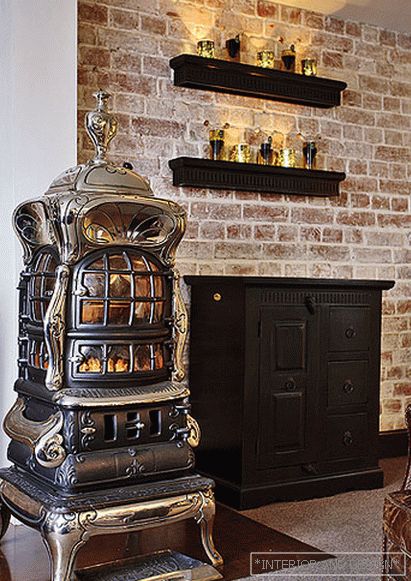apartment with a total area of 260 m2
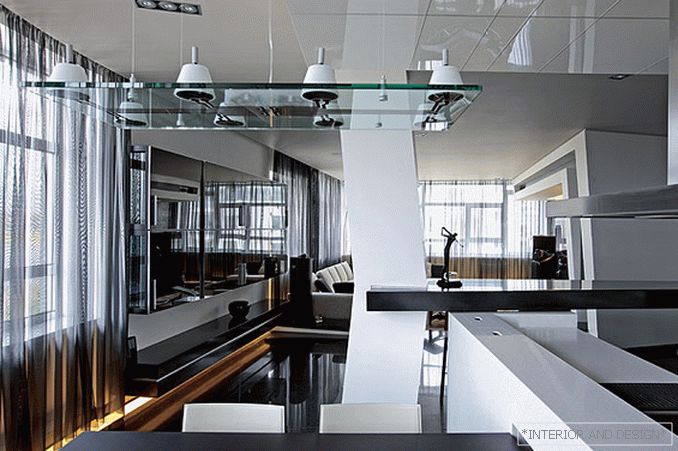
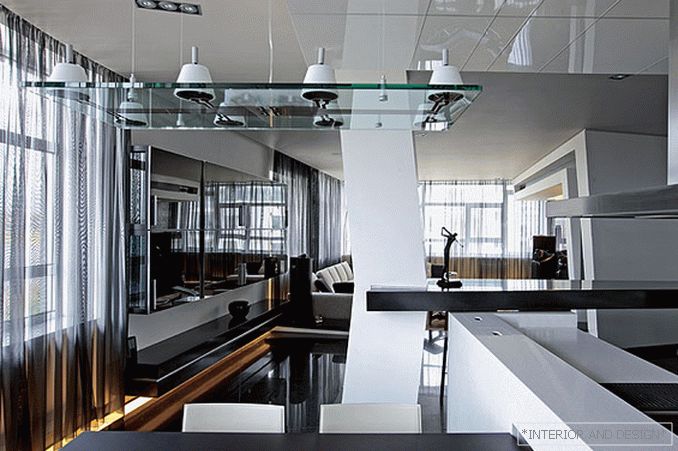
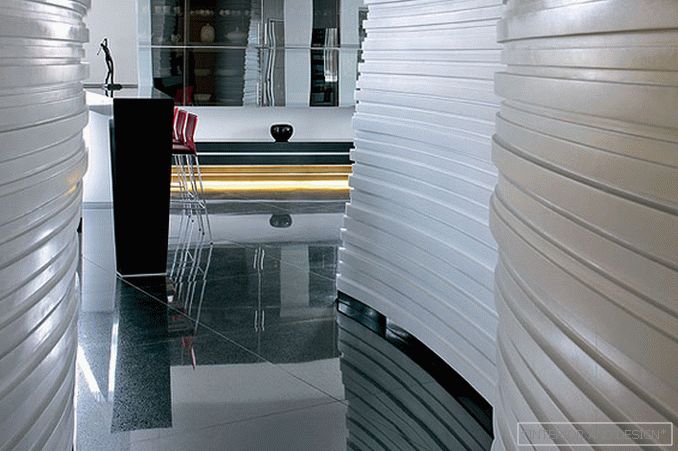
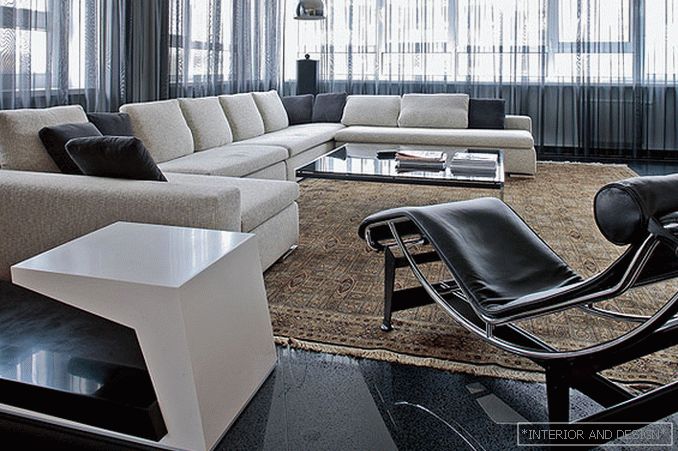
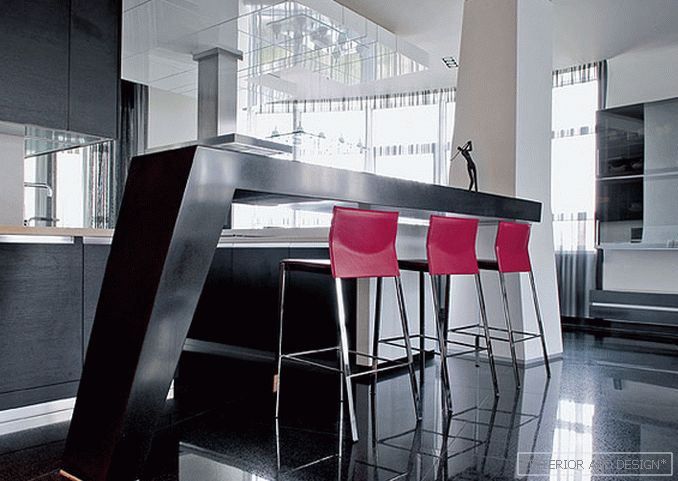
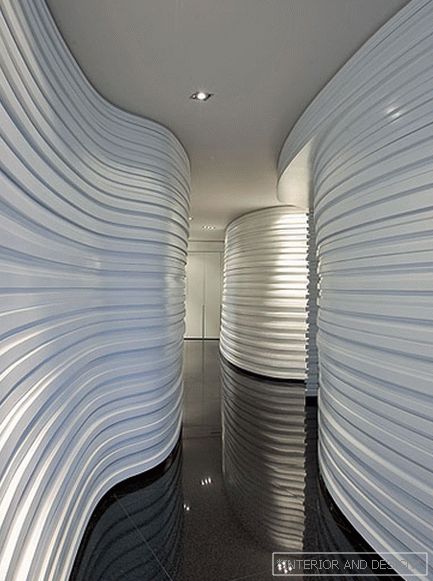
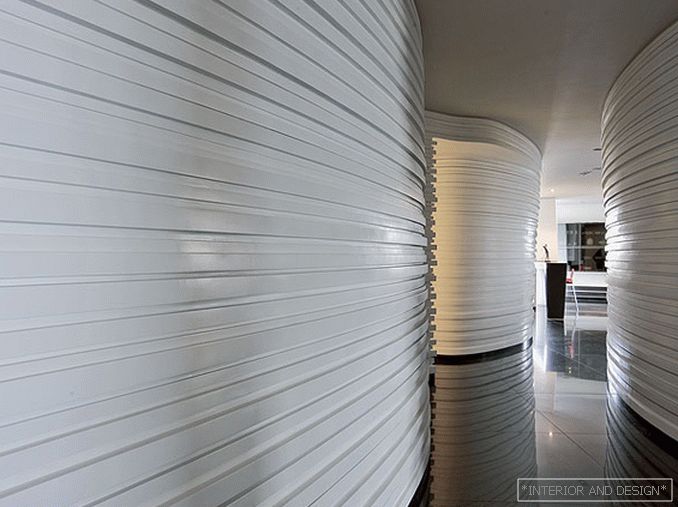
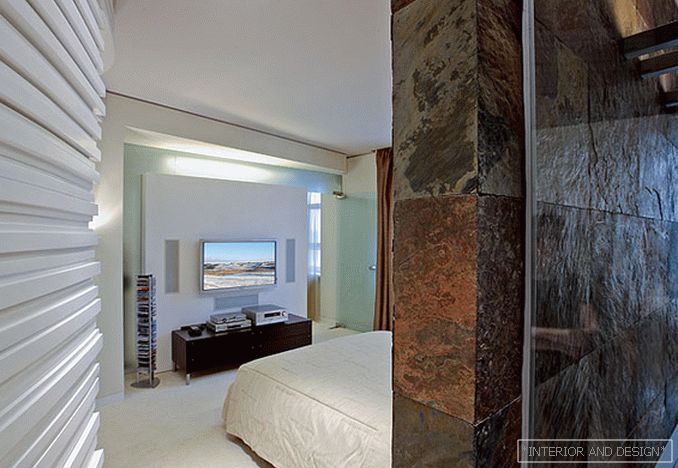
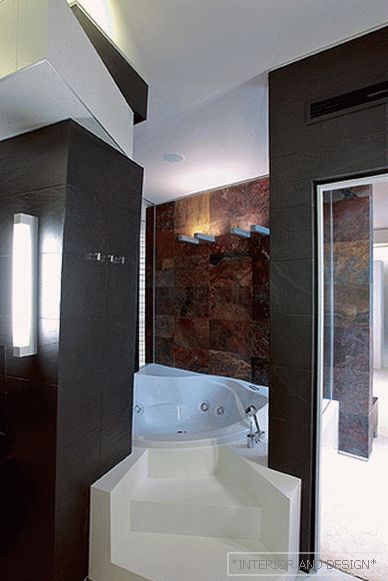 Passing the gallery
Passing the gallery A photo: Zinon Rasudinov
Text: Danila Gulyaev
Project author: Levon Airapetov
Architect: Pavel Romanov
Magazine: N10 (132) 2008
The most exciting part of this apartment is the corridor. You come in and as if you find yourself in the fourth dimension - a certain transition between worlds, an unstable intermediate space that does not give a person any familiar reference points - where it leads, where it is, what to expect. White wavy walls, like a pile of clouds around the plane, hide the world around us - this journey is light, but, nevertheless, in the dark. A person entering the hallway enters the corridor, sees dodging lines and a shimmering perspective. In general, it is clear where to go, but all the settings seem to be shot down. Why do you need it? This question again comes up against Ayrapetov's philosophy. According to her, modern man surrounds himself with a cliché material world, which creates the illusion of predictability and controllability of life. But this is just an illusion, since chaos occupies a significant place in life, the element is unpredictable and uncontrollable. And a person who is trying to get rid of clichés and illusions, really wants to see things real, even if they are scary, is really ready for life. And, in particular, the architecture
Not everything in this interior is chaos and unpredictability. There are corners of stability, more familiarly arranged spaces in which is calm and comfortable. Here an interesting effect arises: after the corridor, in which you are slightly shaken, you find yourself in the living room or bedroom, and suddenly you are very happy with even walls, right angles and comfort. In ordinary - calm - interiors there is no such reaction - comfort and tranquility in them are taken for granted, therefore they are not felt so acutely. And here they still need to get there. And in this contrast of unstable and stable interior is built. Such a device is particularly striking when looking at the plan of the apartment. In the center whimsically winding river corridor. On the sides are rooms with more familiar geometry - bedrooms, office, bathrooms, utility rooms. They are almost rectangular, although with offset axes. But the entrances to them from the corridor are blocked by angular-rounded blocks that need to be rounded in order to get into the rooms. The river flows into the living room, breaking on a cliff - the very bar counter, which was supposed to symbolize the meeting.
The bar counter, by the way, really symbolizes the meeting - the horizontal with the vertical. The fact is that the horizontal lines in this interior are elements, fluid and unpredictable, the very element of chaos. These are strands of tension, visualized in the material current of energy. The fullest embodiment of this element is a corridor in which there are no vertical lines at all, it is all similar to a turbulent flow. In the rooms, horizontal lines also flow through traditional furnishings; crossing and cutting them, pass inserts from Koriana®. This is especially well seen in the bedroom, where on the white catwalk that flows out of the corridor is a bed, from which its line, thinning, goes to the ceiling. And the vertical lines create static - they enter into some kind of confrontation with whimsical horizontal ones, as if they stand in their way, take them into frames. In some places, the vertical does not withstand the pressure and bends, cracks, such as, for example, a white column in the living room under the powerful pressure of a black bar counter. The fascination of Levon Airapetov’s architecture is precisely in such interactions of lines, angles, streams and arrays (although in this interior everything is smoothed and softened compared to the others). At first glance, they cause confusion, but over time you look - and you see epic events - meetings, battles, and reconciliation of spatial elements.
Project author
Corian® is a registered trademark of E.I.DUpon de Nemours and Company. Only DuPont produces Corian®

