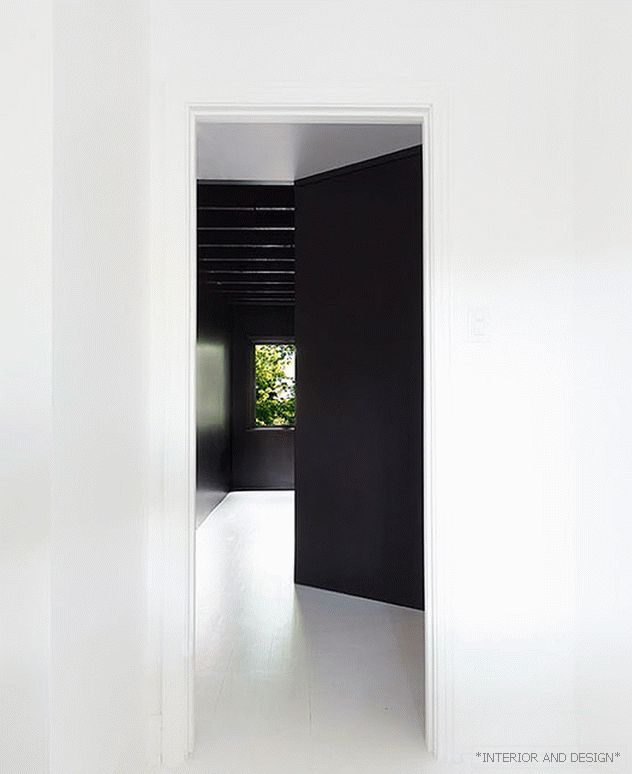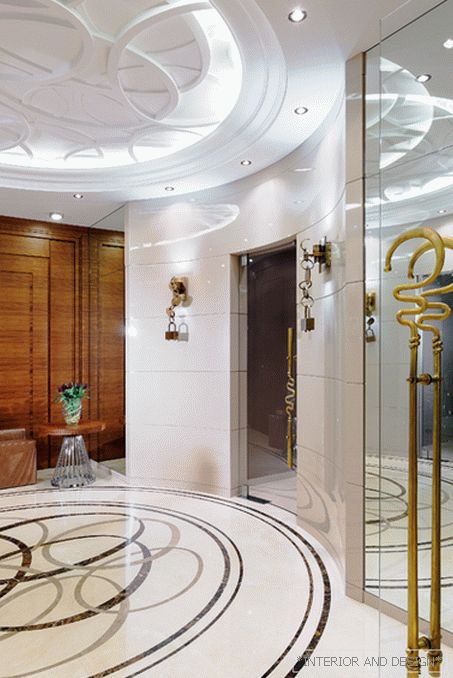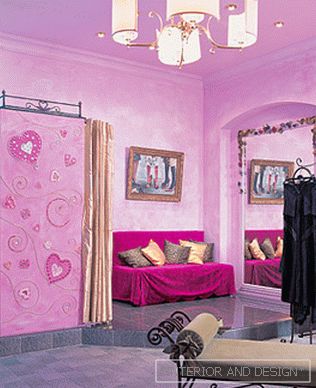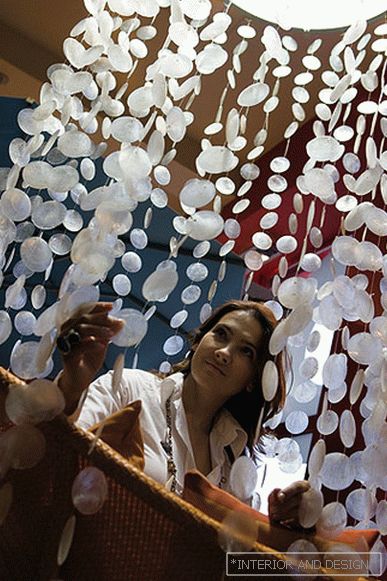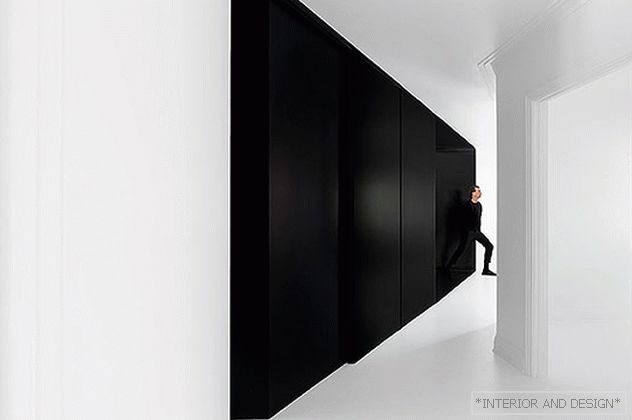
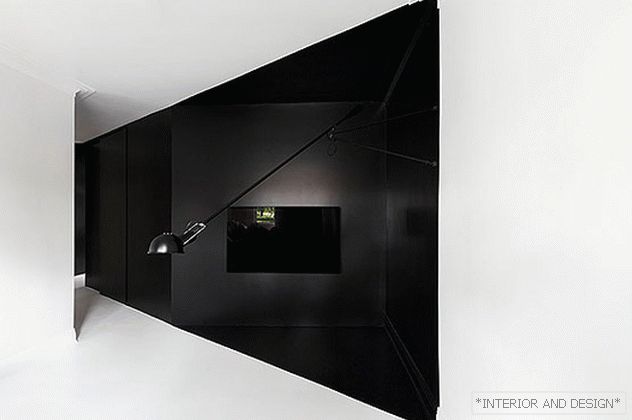
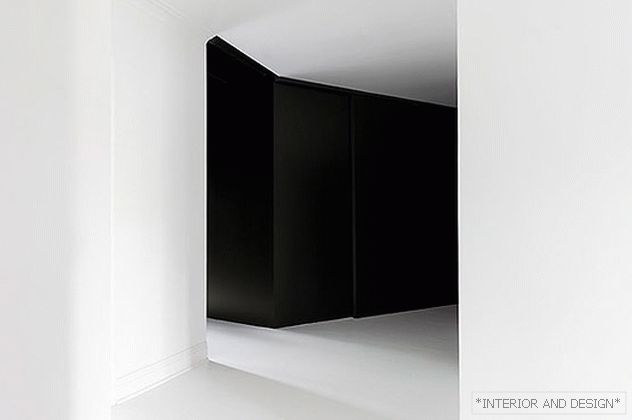
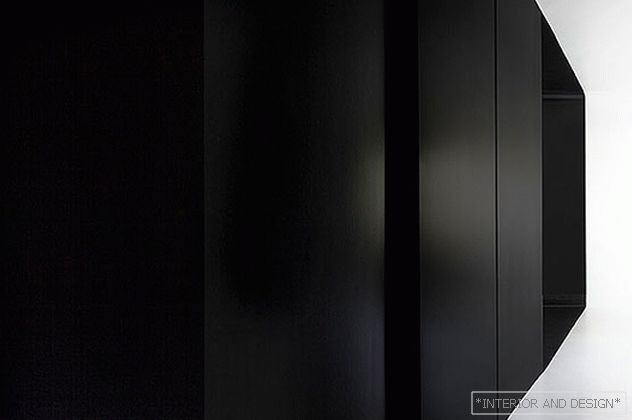
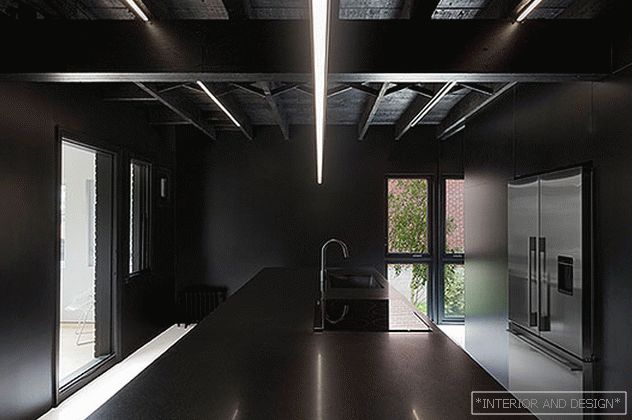
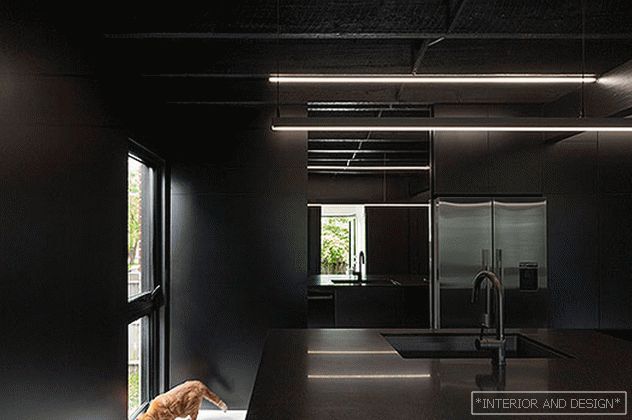
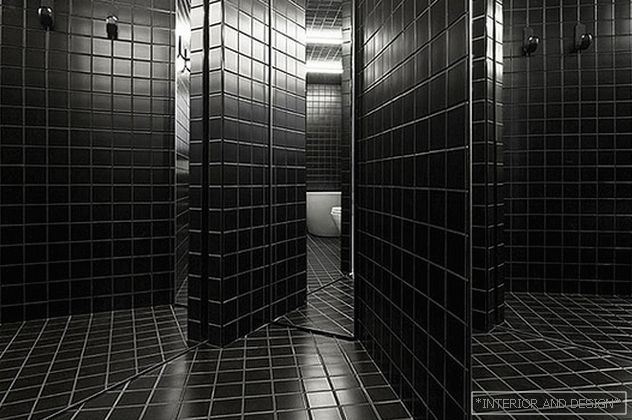
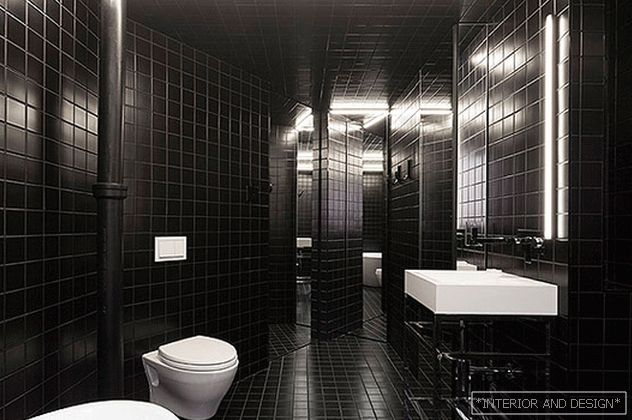
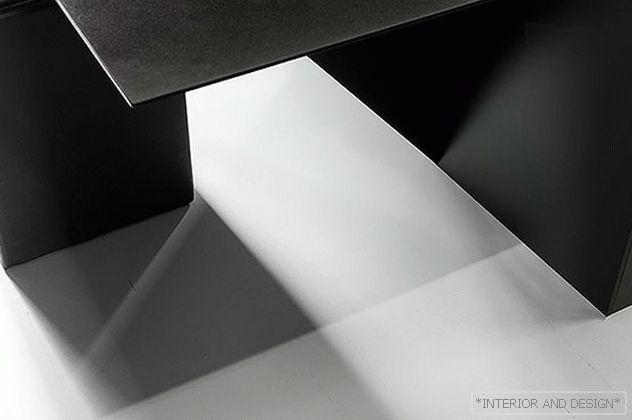
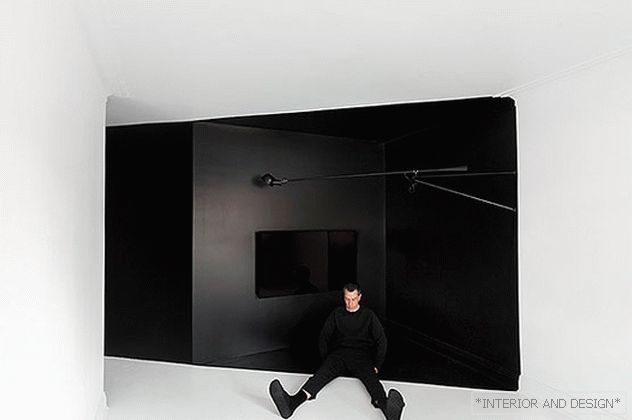
Canadian architect Jean Vervil gets rid of the usual hierarchy of rooms - his space unfolds before the viewer, as a whole, without separate rooms. Vervil works with optical illusions and affects the visual perception of the interior.
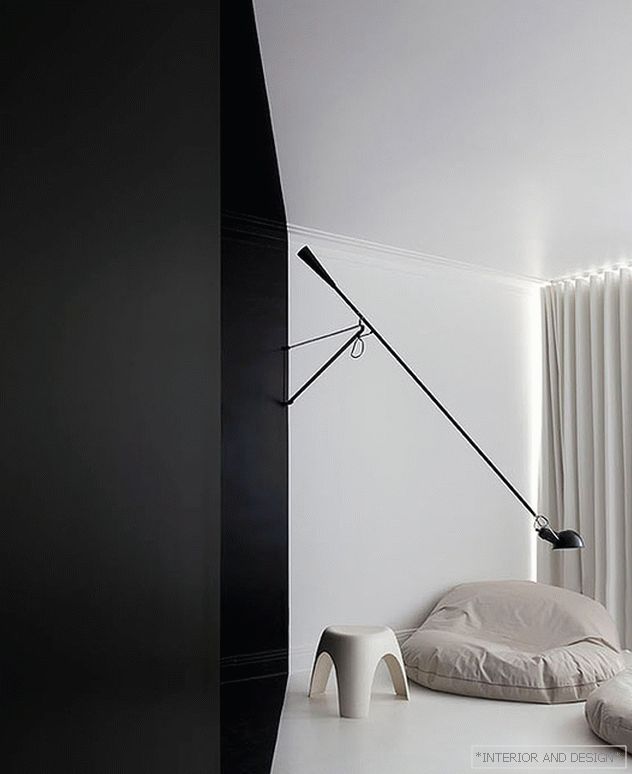
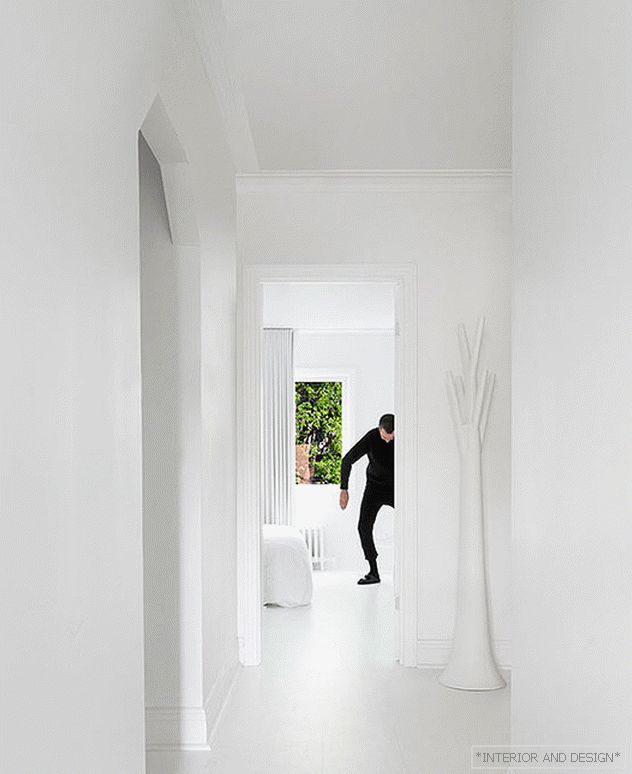
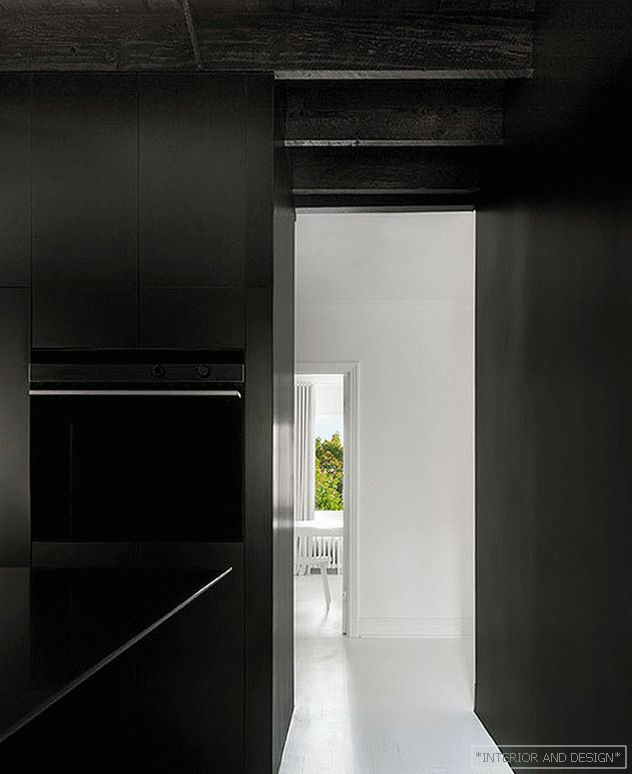
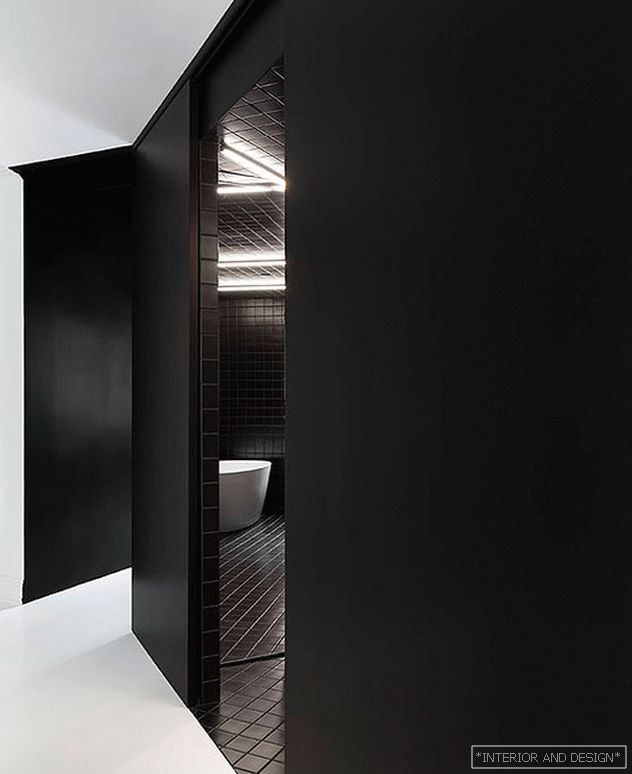
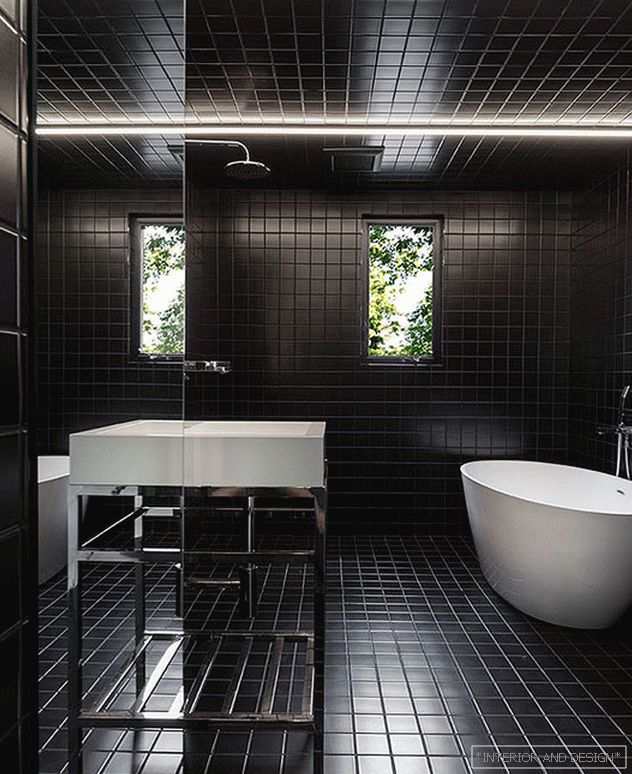
The project, called IN 2, is a 100-square-meter house. meters The building was created in the 1950s in the vicinity of the Canadian city of Villeray. The order for Vervil was made by a couple who love and understand modern art: theater, music, dance and video art. Jean Vervil, depriving the interiors of the same decoration, decided to create a project that would combine art with everyday life, and would require a "high degree of user participation."
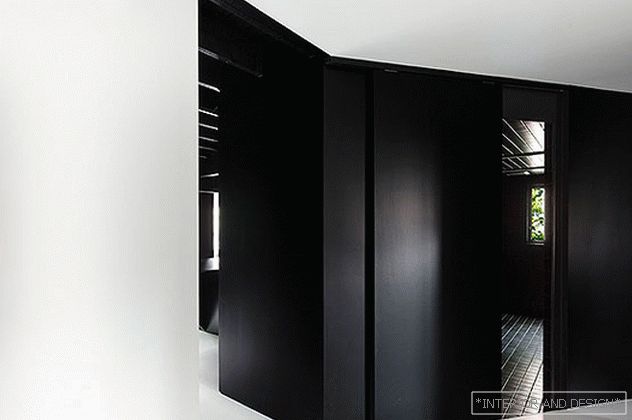
The architect turned ordinary rooms into a series of spaces made in black and white. “I wanted them to produce optical effects. Two-dimensional surfaces appear three-dimensional due to the monochromatic scheme. Everywhere in the home, boundaries and scale should be abstracted, broken, blurred. ”
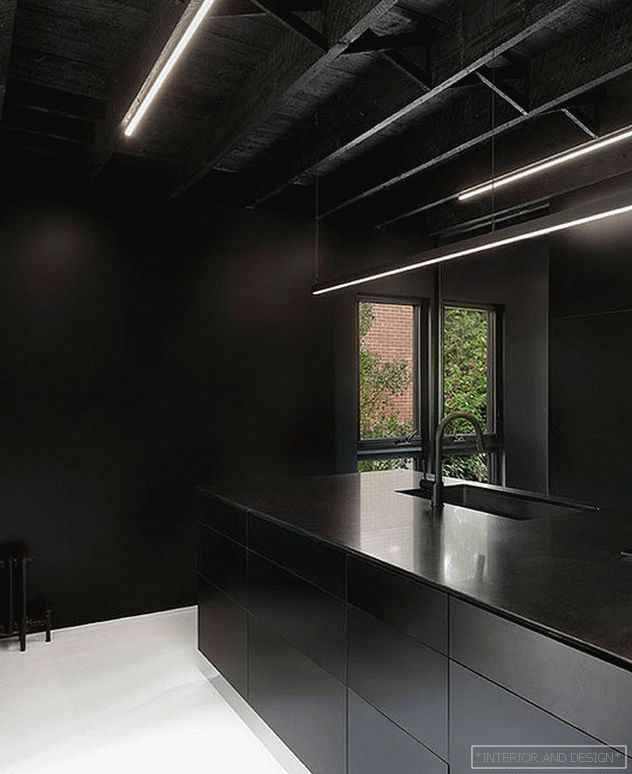
The architect performed in black kitchen countertops and cabinets, as well as LED panels. The floors were also painted black. Windows with black frames overlook the green courtyard. In the dining room, the architect placed a wooden table and chairs painted white. The window is hidden behind a white curtain from floor to ceiling.
