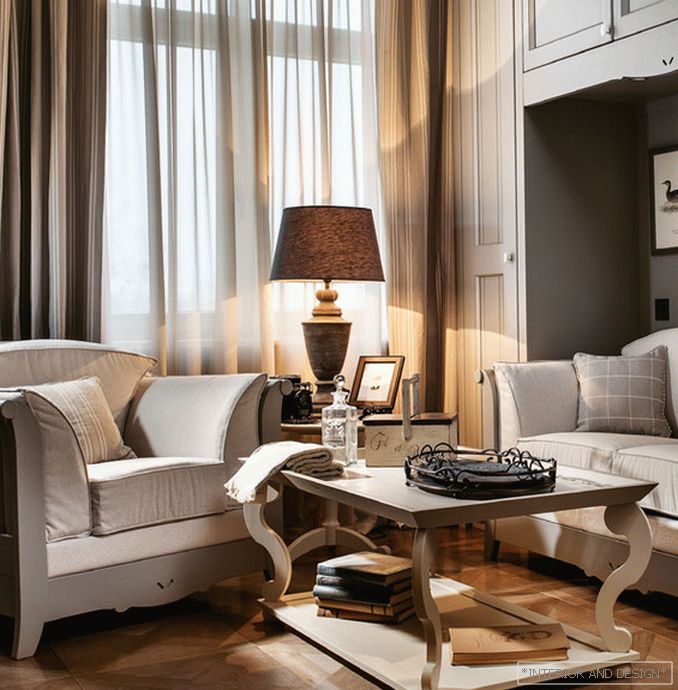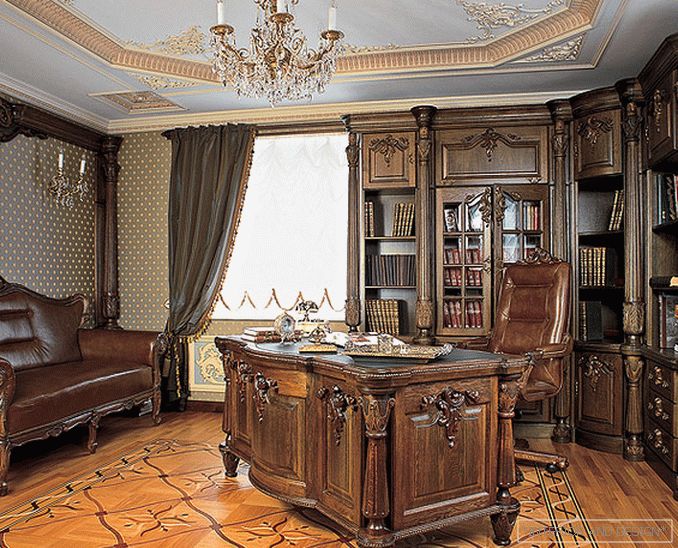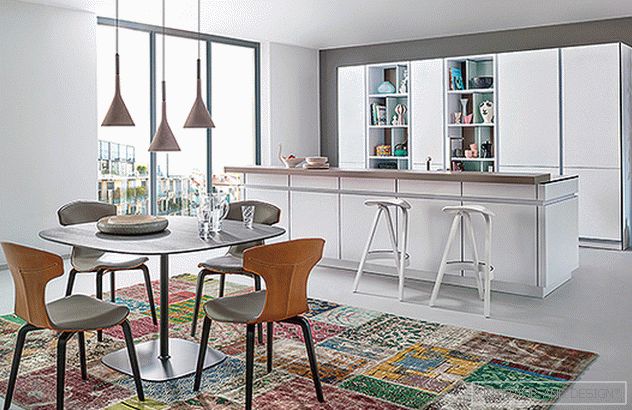Shigeru Ban is a master of temporary architecture, a builder of pavilions and paper buildings. The highest award of the architectural department, the Pritzker Prize, was awarded in 2014 for innovative paper constructions. The Japanese architect mainly uses cardboard tubes, which he uses to create temporary shelter for disaster victims. He built shelters for refugees, which were used during the 2008 after the earthquake in Sichuan province in China; after the devastating earthquake in Port-au-Prince in Haiti; in 2011 in Japan. Among his notable works is the “paper concert hall” built after the earthquake in the Italian city of L'Aquila and the “cardboard cathedral” in New Zealand after the 2013 earthquake.
Shigeru
Architect. Born in Tokyo, received higher education in the United States. In 1985, he founded his own bureau in Tokyo. He taught at a number of universities, including Harvard, Columbia University. Since 2011, a professor at the University of Art and Design Kyoto. Winner of many architectural awards. Jury member of the Pritzker Prize. Advisor to the UN Commissioner for Refugees.
Shigeru Ban was born on August 5, 1957 in Tokyo. He studied at the Architectural Institute of Southern California (SCI-Arc), and then at the Cooper Union School in New York. But he did not leave work in his homeland: he was interning in the workshop of Arata Isozaki and almost immediately after graduation, at the age of 28, he founded his own Tokyo bureau.
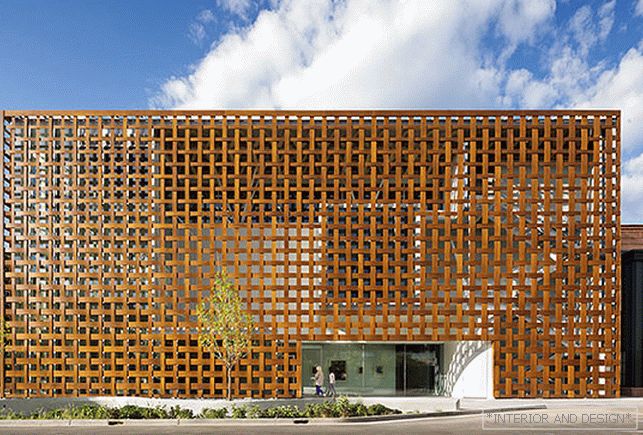 Art Museum in Aspen. USA. 2014
Art Museum in Aspen. USA. 2014 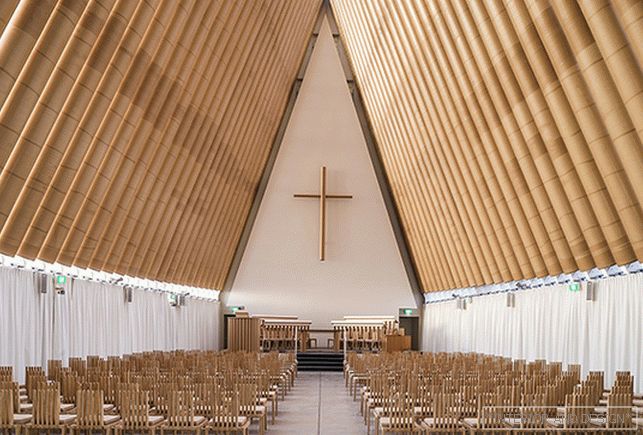 Cardboard Temple, Christchurch, New Zealand. 2013
Cardboard Temple, Christchurch, New Zealand. 2013 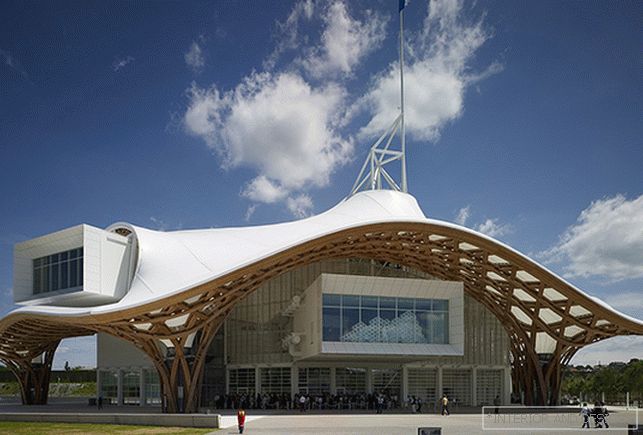 Centr Pompidou in Mets. 2010.
Centr Pompidou in Mets. 2010. 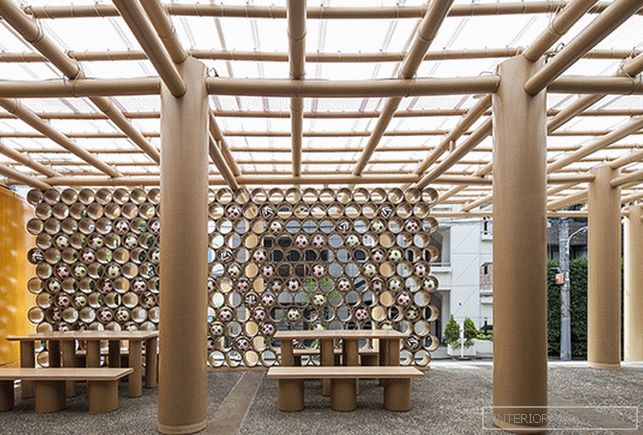 Football Pavilion in Tokyo, 2014.
Football Pavilion in Tokyo, 2014. 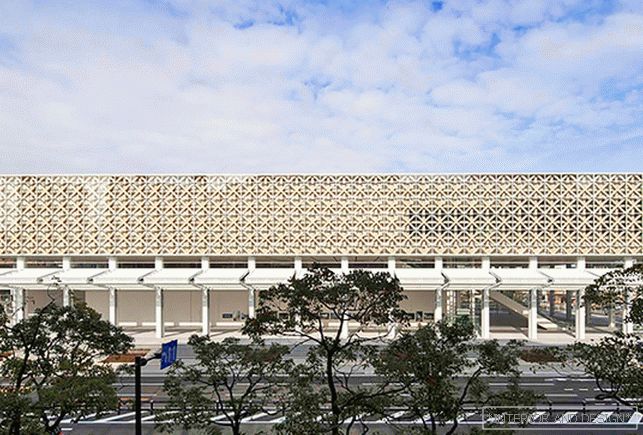 Oita Prefectural Art Museum. Japan. 2014
Oita Prefectural Art Museum. Japan. 2014 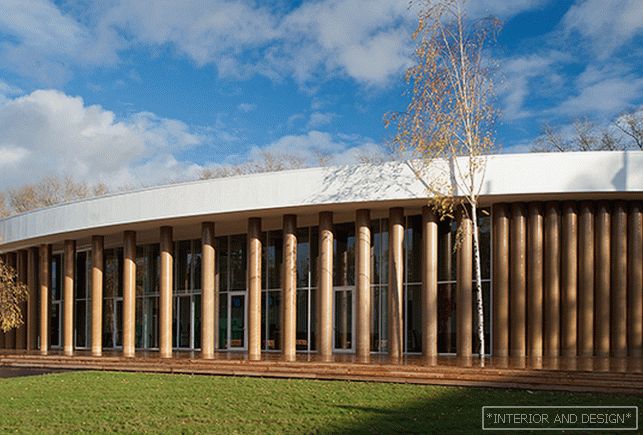 Temporary Pavilion of the Center for Contemporary Art Garage.
Temporary Pavilion of the Center for Contemporary Art Garage. 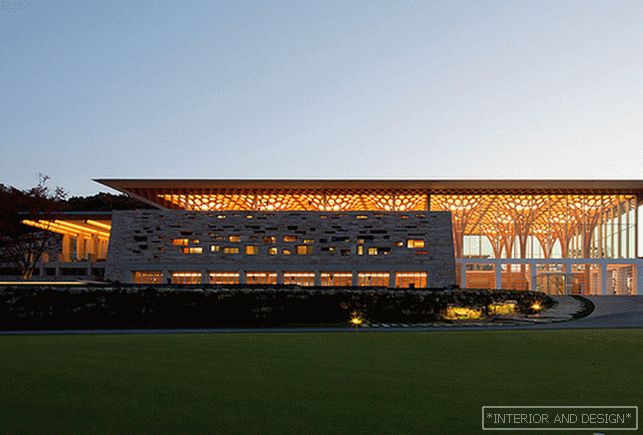 The building of the golf club Haesley Nine Bridges. Korea, 2010.
The building of the golf club Haesley Nine Bridges. Korea, 2010. 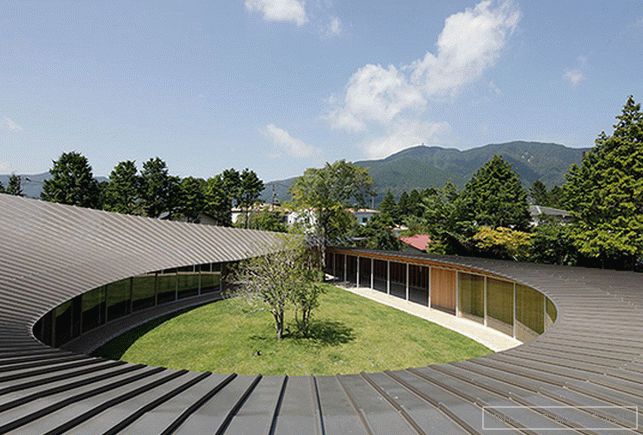 Villa in Sengokubara.Kanagawa, Japan. 2013
Villa in Sengokubara.Kanagawa, Japan. 2013 From the outset, Shigeru was looking for new ways to build buildings. Finally, he invented the know-how - to use cardboard cylinders as a building material. From this technology, solid advantages - the speed of construction of the building is reduced significantly, the material is not only inexpensive, but also environmentally friendly. “Before people began to talk about“ reasonable ”architecture and construction from recycled materials, I simply began to build from paper. It's not just the price. This material is suitable for the construction of any structures and can withstand huge loads, and in addition - it is available everywhere, ”says Shigeru.
In 1994, the modest gallery of fashion designer Issei Miyake became the first building to receive permission from the Japanese government to use paper as building material. This project was originally planned as temporary, but became permanent. Since then, so has been the custom of the architect: much that is conceived for a while remains for a long time. And Shigeru's method was useful in building shelters for victims of natural disasters.
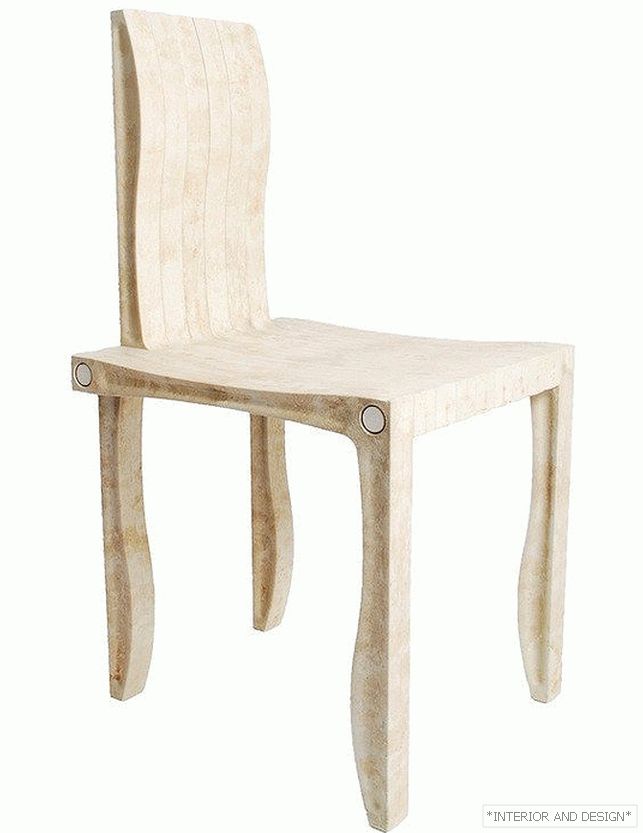 Wheelchair 10-UNIT SYSTEM, Artek. 2009.
Wheelchair 10-UNIT SYSTEM, Artek. 2009. 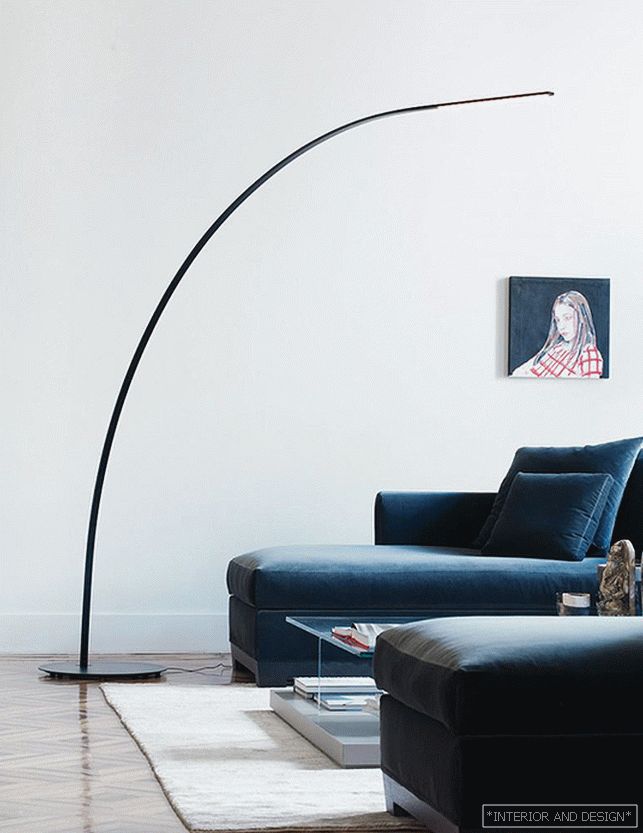 Колл. Yumi, FontanaArte. 2011.
Колл. Yumi, FontanaArte. 2011. 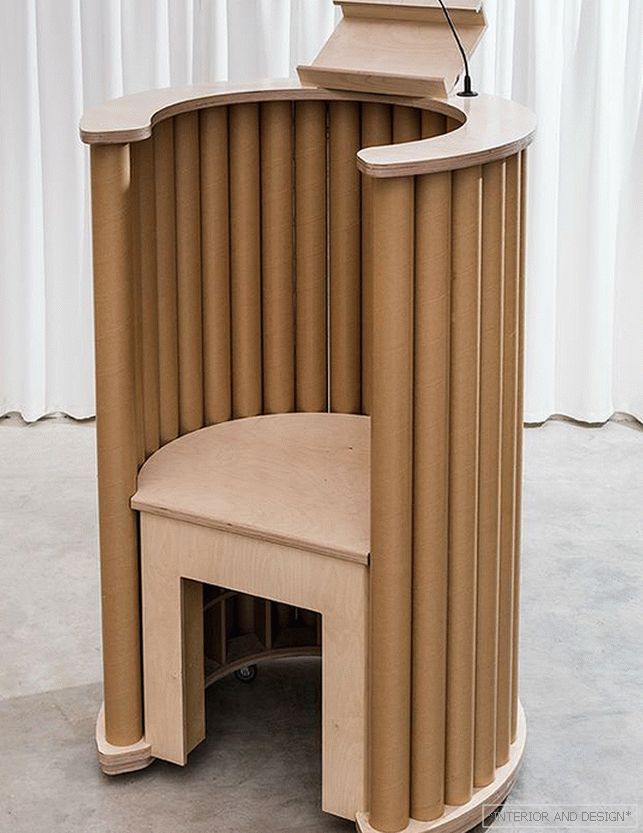 Pulpit, Christchurch, New Zealand. 2013
Pulpit, Christchurch, New Zealand. 2013 Like most stars of architecture, he did not ignore industrial design. In 1999, Ban created the Carta bench for Cappellini from birch plywood and corrugated cardboard, and in 2009, the 10-Unit System for Artek. L-shaped modules made of composite material based on cardboard and plastic are folded into tables, chairs and stools. In 2015, the company FontanaArte released the Yumi lamps, created by Ban in 2012 in current colors. In 2000, the architect creates a spectacular pavilion of Japan for the Expo exhibition in Hanover. "The pavilion was thought only for six months, and there was one important condition - to make an object that after the end of the exhibition can be recycled." A huge mesh construction resembling the Shukhov ceiling, but from intertwined cardboard tubes, which were interconnected by ropes, after dismantling went to recycling.
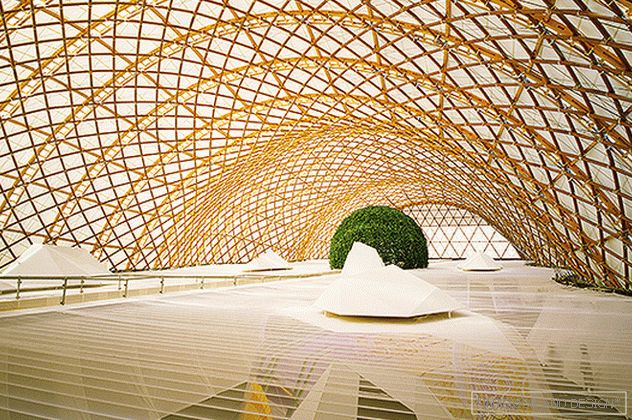 Japan Pavilion for Expo 2000 (Germany).
Japan Pavilion for Expo 2000 (Germany). Today, Shigeru is building around the world. Among the numerous “paper” opus are the Pavilion for the Vazareli Foundation and the bridge over the Gard in France, a showroom for the Camper in Alicante, Spain, a nomadic museum in New York. He is adored by leading newsmakers from the suite Louis Vuitton and Hermès. In the master's dossier there are also “permanent” buildings from more durable materials: the Metal Shutter apartment building in New York, a branch of the main museum of contemporary culture in France - the Pompidou Center in Metz, the headquarters of Tamedia in Zurich. But almost all of them are invariably decorated with mesh designs made of cardboard or wood.
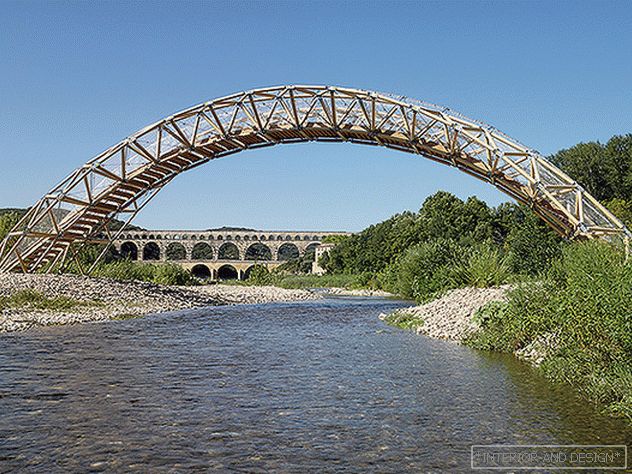 Paper bridge over the river Gard, France. 2007
Paper bridge over the river Gard, France. 2007 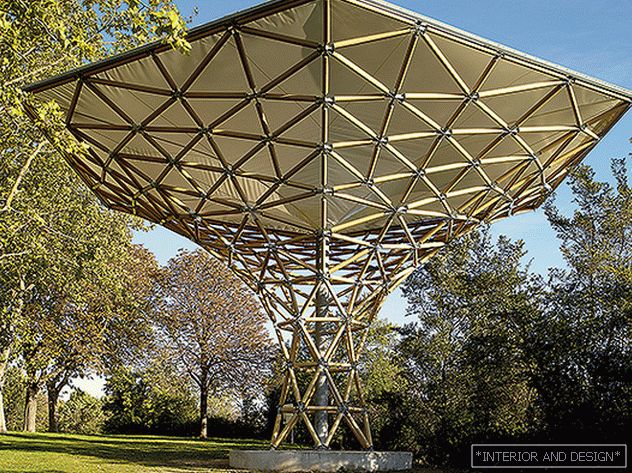 Pavilion in honor of Paul Cézanne, Vazareli Foundation Park, Aix en Provence, France. 2006
Pavilion in honor of Paul Cézanne, Vazareli Foundation Park, Aix en Provence, France. 2006 In Moscow, Shigeru Ban became the author of the temporary pavilion of the Garage Center for Contemporary Art. This was the first experience of an avant-garde architect in Russia. Pavilion area of 2000 square meters. m was made of recycled paper (in Japan, this construction practice is spread for twenty years). Russian norms did not allow us to go all the way along the radical path: use paper tubes as supports. Therefore, the main structure was built of steel. But internal overlappings - from paper columns with a diameter of 60 cm and a height of 6 m.

