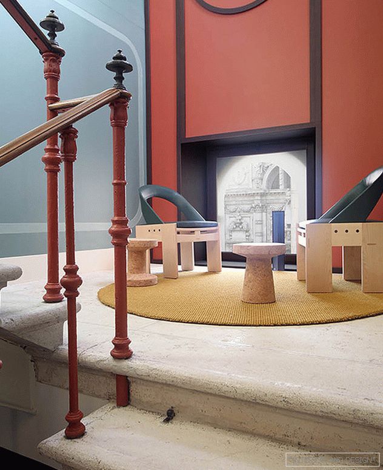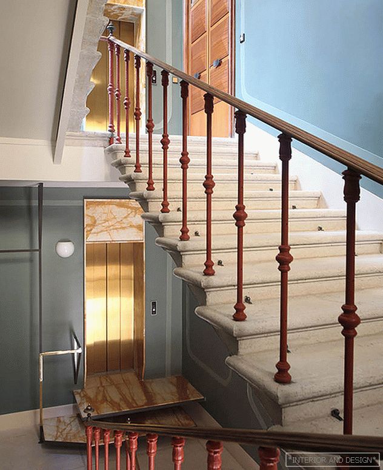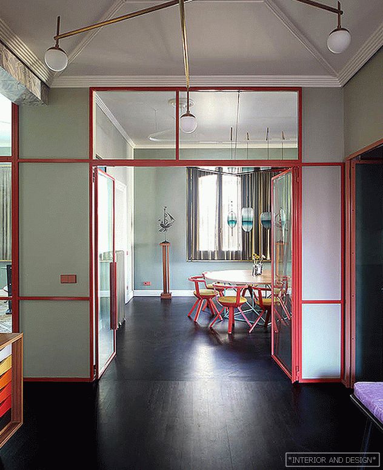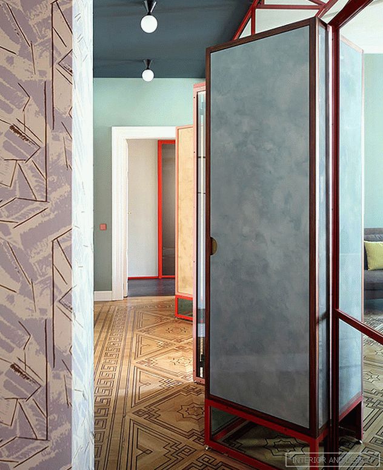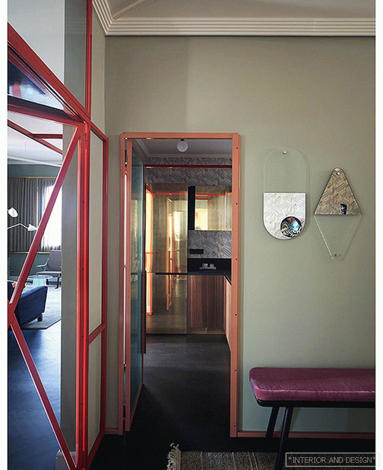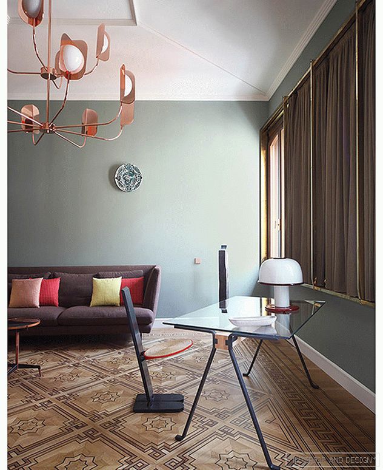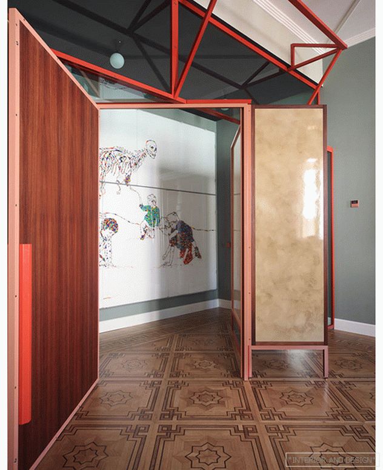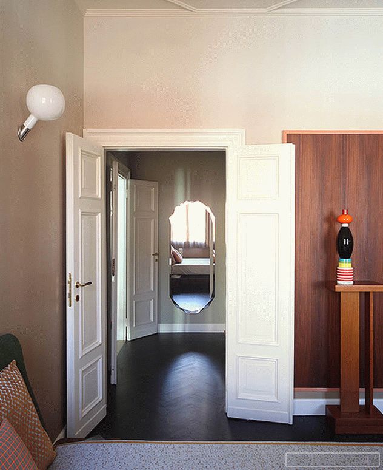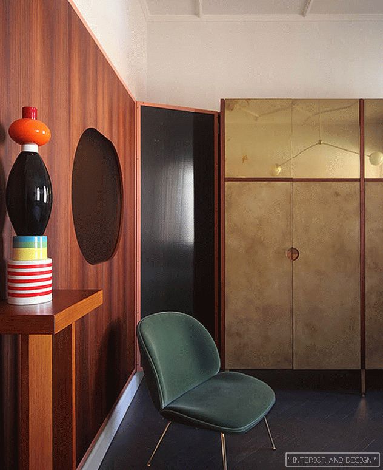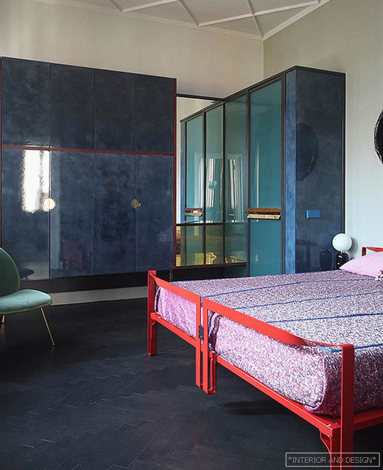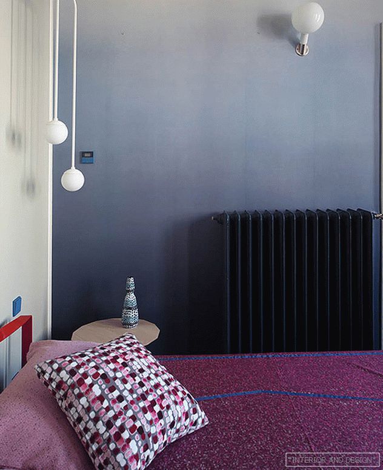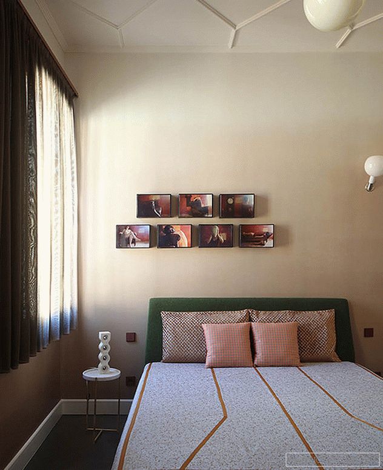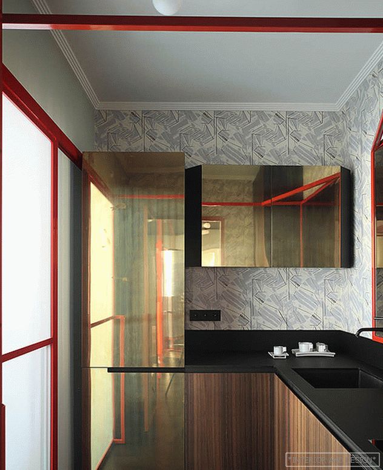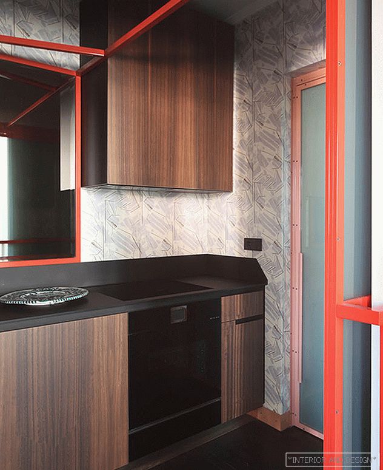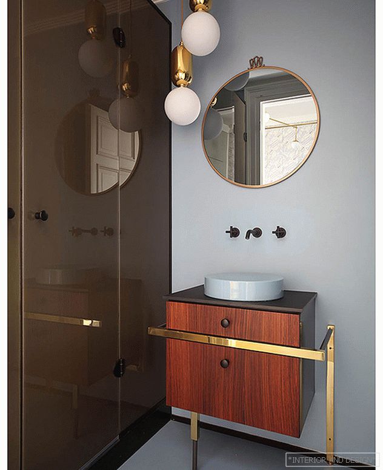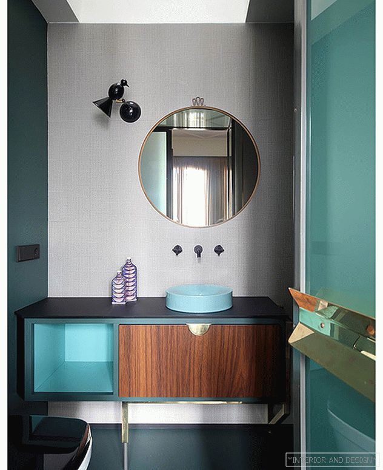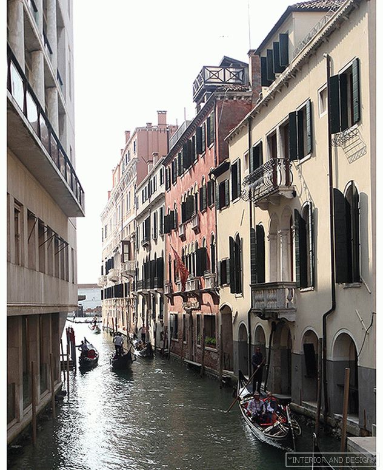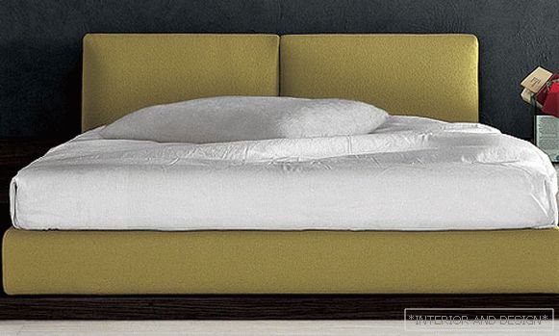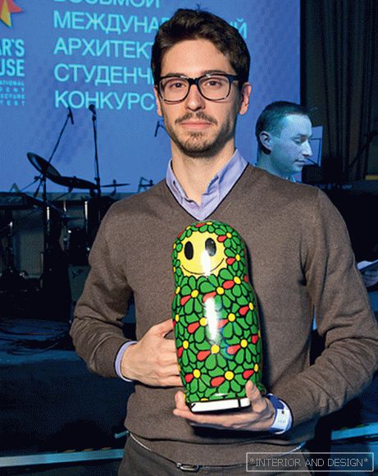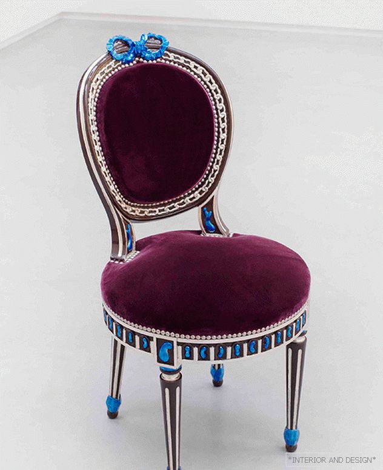Andrea Markante and Adelaide Testa made a name for themselves in the bureau of UdA Architetti, whose founders were in 1992. But recently they stood out in an independent structure, creating the Marcante-Testa bureau. At the same time, they retained their old style - they continue to delight them with clever projects, not deprived of irony, with skillful use of decor.
Related: OMA: reconstruction of the Fondaco dei Tedeschi Palazzo in Venice
The architects have reconstructed an apartment building in the heart of Venice. The building of the XIX century is located on the Via Ripamonti in San Marco - the central and smallest (not more than half a kilometer wide) of the six historic districts of the city. It is in San Marco that the main attractions are concentrated.
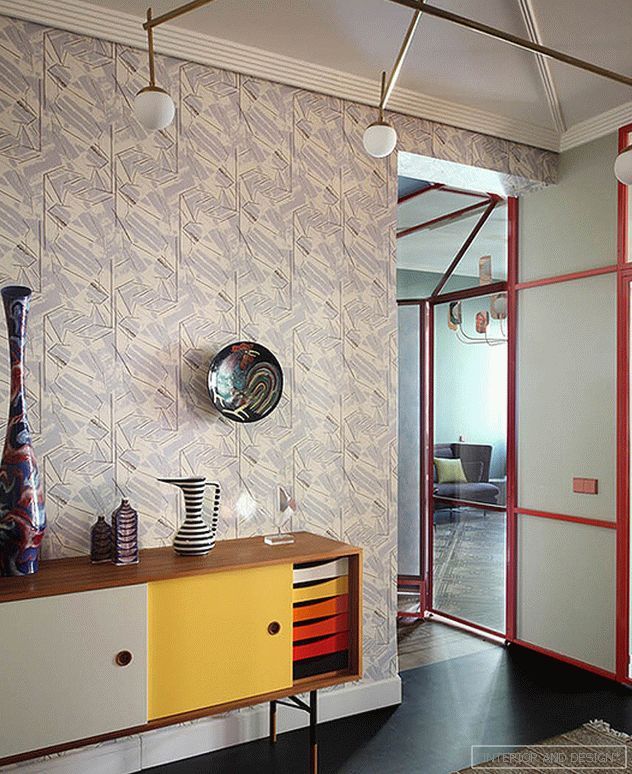
Over the past 40 years, the number of inhabitants in the historic center of Venice has halved. Those who remained are protesting against turning their hometown into a total tourist attraction: fewer and fewer are houses, hotels - more and more. In early July, thousands of people staged a demonstration under the slogan "We do not want to leave." Against this background, the project of Andrea Markante and Adelaide Testa (Andrea Markante, Adelaide Testa) takes on special significance.
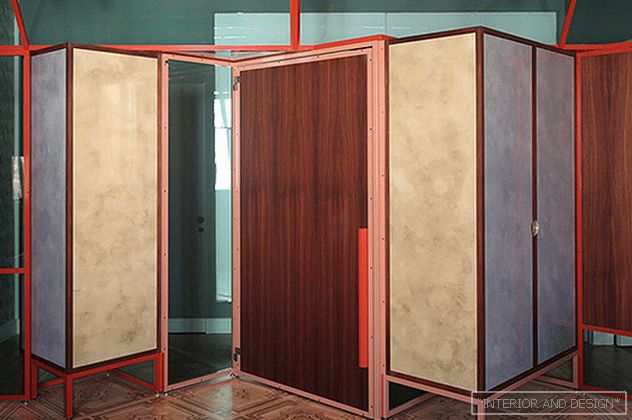
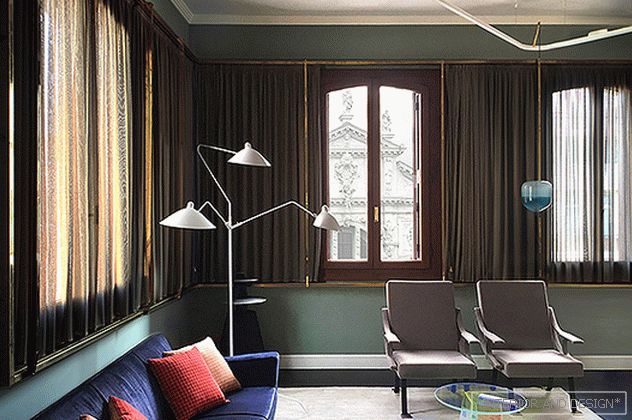
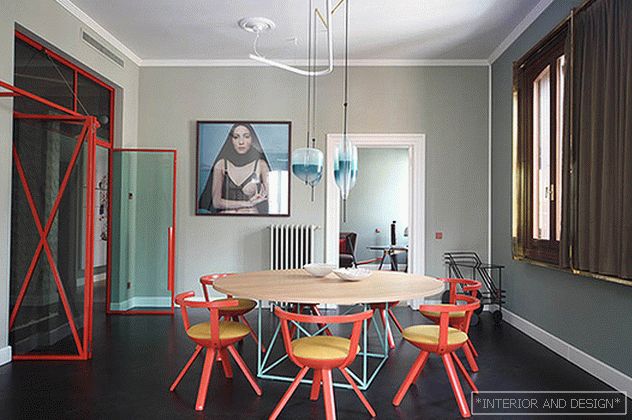
They took the approach to the restoration of the architect Carlo Scarpa (1906-1978) as a model for Markante and Testa. This native of Venice and a graduate of the Venetian Academy of Fine Arts left a trace in history primarily as a restorer, and today many architects, not only Italian, consider his work as a reference: they are attracted by the ability to organically fit modern elements and details into old buildings. Markante and Testa were primarily oriented, according to them, to the work of Scarpa in the Venetian palace of Ca 'Foscari. It is not surprising that for the project they chose among other things the furniture of the authorship of Carlo Scarpa, as well as his son Tobia.
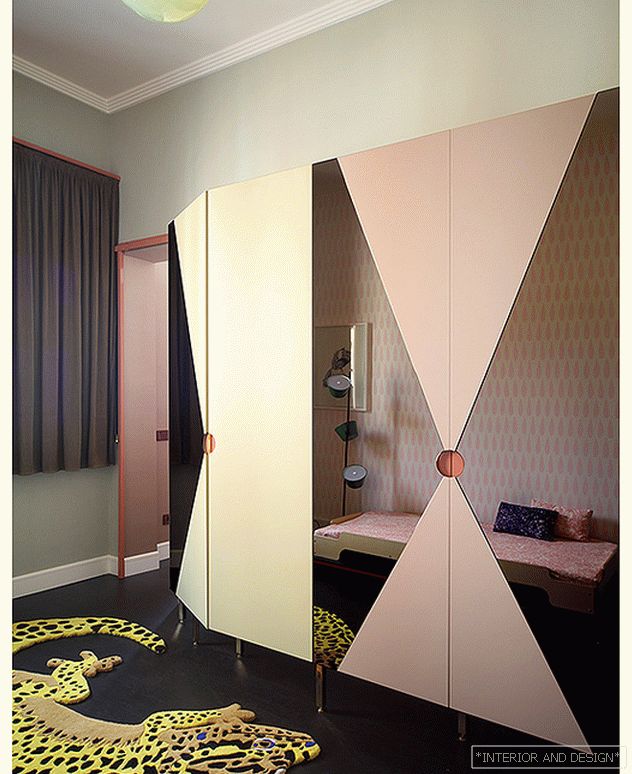
Reconstruction in San Marco touched both public spaces - the entrance hall and the staircase, and residential interiors. The first apartment is completed, on the approach following. The architects began by exploring the relationship between interior and exterior. Inside the building was devoid of any decor, indicating its history, the architects have corrected this misunderstanding. The space around the stairs has received a new finish, which echoes the décor of the facade, while its modern character is obvious.
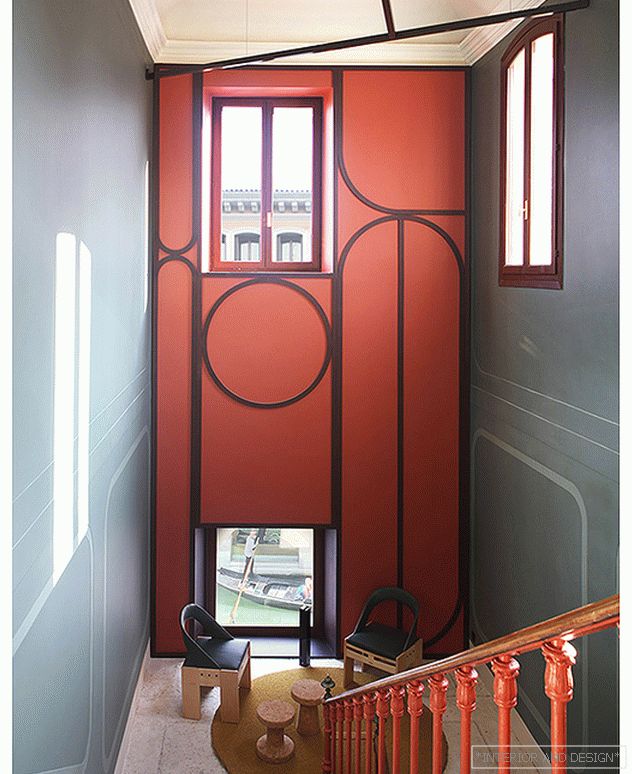
The apartment has two main blocks: the first includes the living room, kitchen and dining room, the second (private) - bedrooms with bathrooms. The key element of the project is dividing partitions with a structure of painted metal and a filling of glass and wood - natural or in Venetian plaster. Such dividers allow natural light to penetrate even into places with no windows.
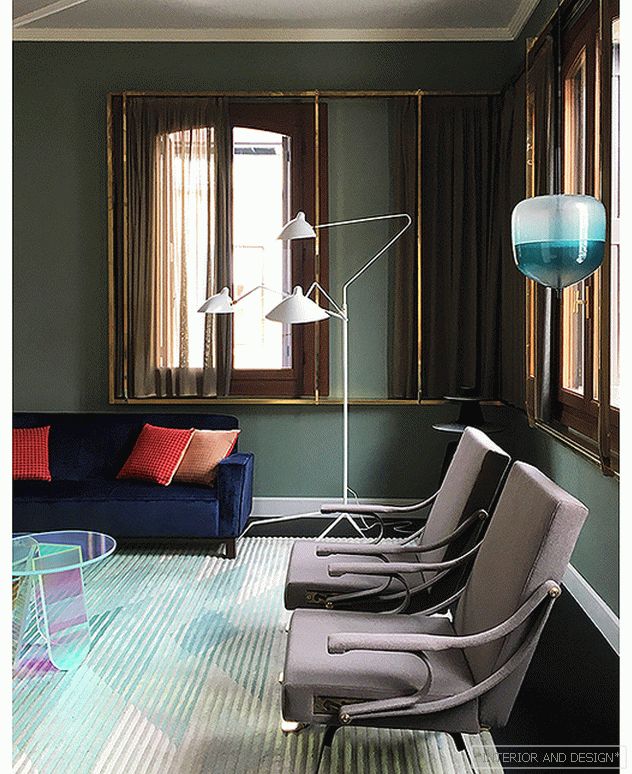
For the authors it was important to link the interior with the urban landscape. However, they refused to imitate the "palace", the project is emphasized modern. So, in the living room was created a system of brass window frames. Gilded screens hint at palace luxury, but in combination with short curtains create the effect of a ribbon window - a modernist element introduced by Le Corbusier.
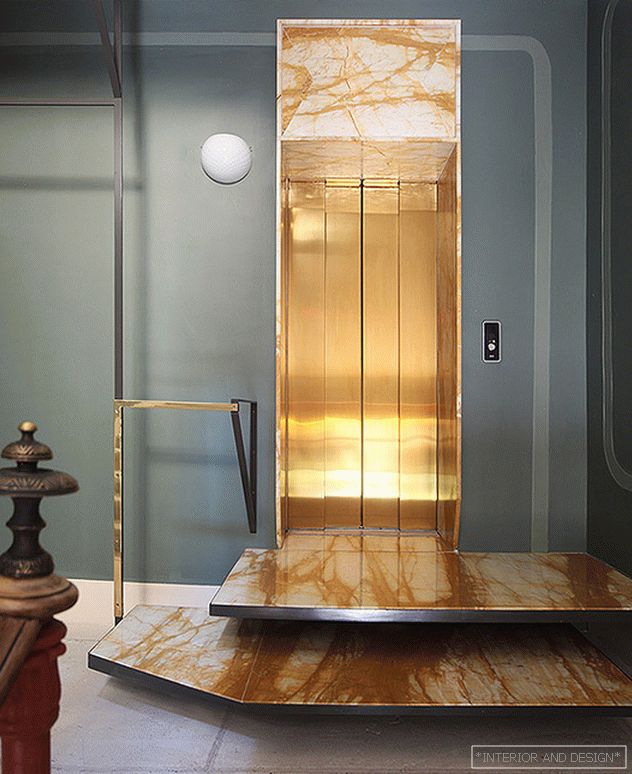
The whole project is a story about Venice. The walls in the rooms are painted in shades of gray, consonant with the color of the water in the canal; on the staircase - in the shade of terracotta, which is so much on the urban facades. The ornament on the bedspreads (fabrics taken from the Venetian company Rubelli) imitates the pattern of a terrazzo, a popular floor covering in Venice. When dusk sets in, the light of Murano glass lamps casts a glare on the surface of the water outside the window.
Related: Terrazzo
