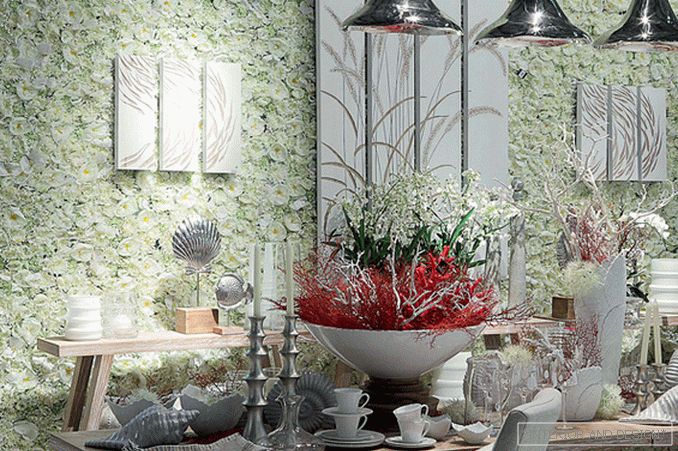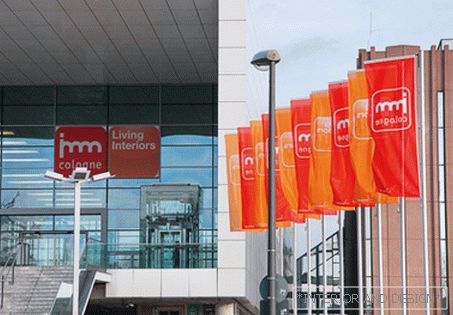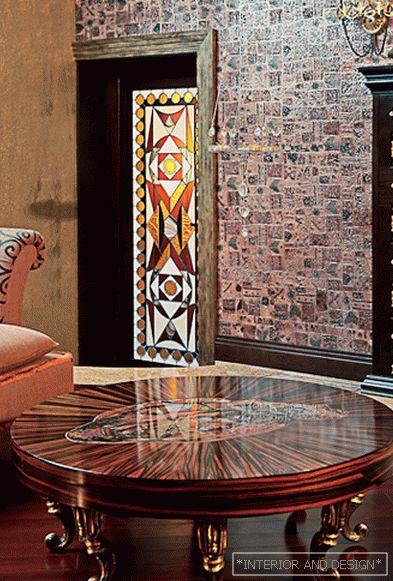David Chipperfield designed two private villas on Lake Garda in Italy, included in the Villa Eden Resort - Gardone.
David Chipperfield - the most famous designing British architect. By popularity in the world, he is second only to his compatriot Norman Foster. An adherent of modernism and "timeless" architecture, Chipperfield formulated his creative credo in an interview as follows: "I strive for a simple, transparent architecture." Today, David Chipperfield Architects has 250 architects working in offices in the United States, China and Europe. Among the last major public projects is the building of the Nobel Center in Stockholm, the final implementation of which is scheduled for 2018.
When building villas, Chipperfield refers to limonias, a building designed to grow lemons, typical of this area with a mild climate and rich vegetation. Both buildings ideally fit into a stepped landscape with olive groves and cypresses. In accordance with the architectural tradition that Chipperfield takes as a basis, the villas have a powerful pedestal and are surrounded by three massive external walls of natural stone. The front facades of buildings are decorated as pergolas - the rhythm of thin columns in the gazebos echoes the “seating” of olive trees. Pergolas create reliable protection from the sun and visually “continue” the interiors of the house, leading to internal terraces with pools.
“I strive for a simple, transparent architecture”
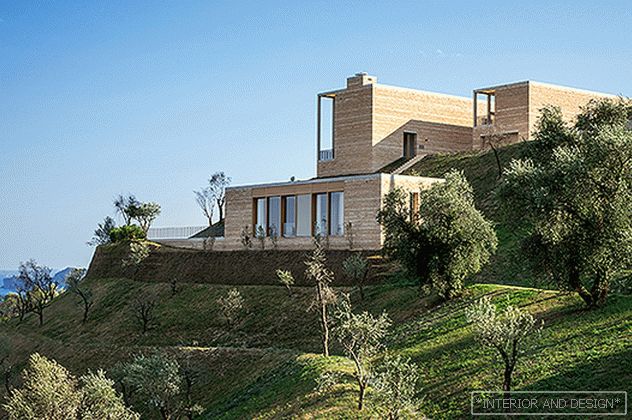 The total area of one of the buildings is 2680 square meters. m
The total area of one of the buildings is 2680 square meters. m 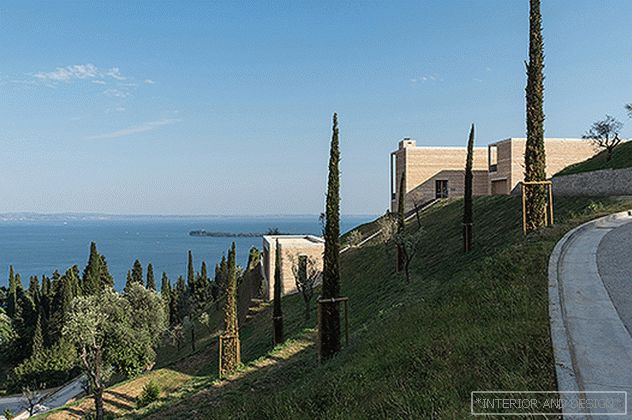 Chipperfield perfectly fits the project into the surrounding landscape.
Chipperfield perfectly fits the project into the surrounding landscape.
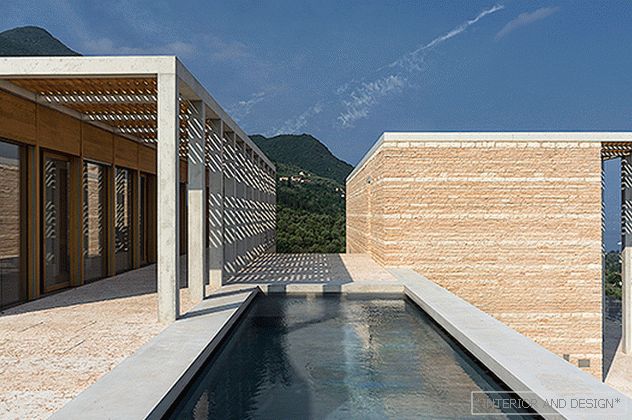 A wide terrace also has a small decorative pools.
A wide terrace also has a small decorative pools. 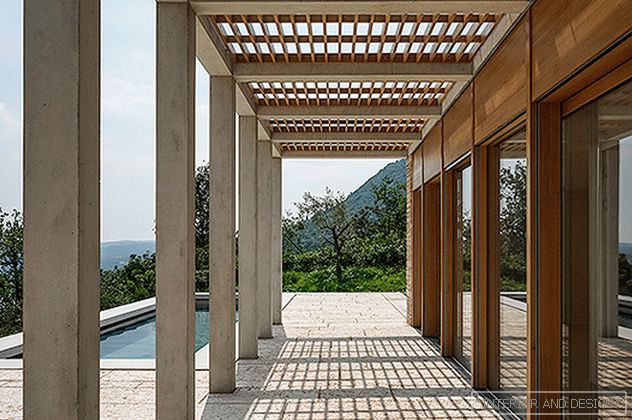 When building Chipperfield uses local resources - a stone from an Italian quarry.
When building Chipperfield uses local resources - a stone from an Italian quarry.
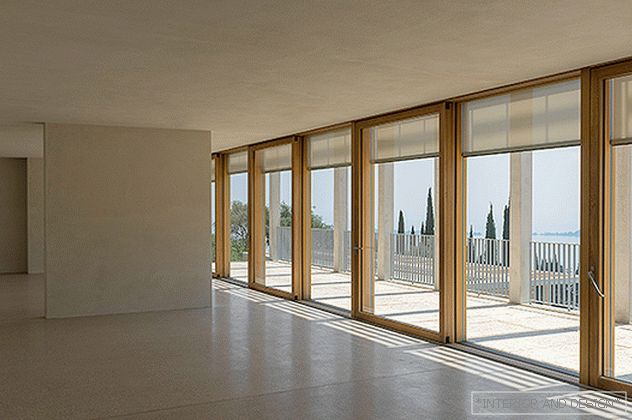 Almost the entire area of the front facade occupy the window.
Almost the entire area of the front facade occupy the window. When building Chipperfield actively uses local resources. So, for masonry and terraces used stone from a local quarry. Light constructions of arbors and window covers are made of wood and contrasted with the monumental stone "environment".
The architect pays great attention to the abundant natural lighting - both buildings are saturated with a large number of wide windows. At the same time, residential interiors are located in front of the buildings, providing luxurious landscape views of the lake, which face the resort town of Gardone Riviera.
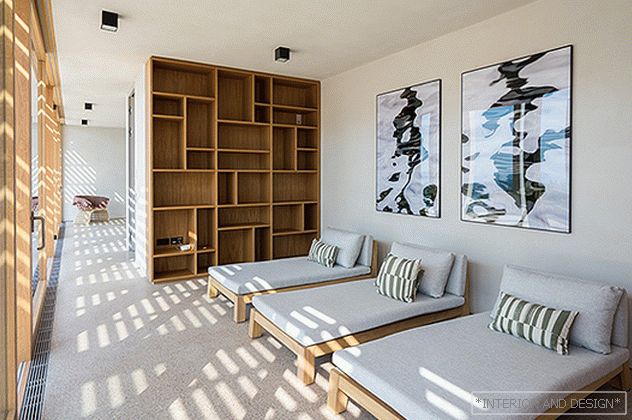 In the rooms facing the sunny side, the furniture is decorated in bright colors, repeating the color of the window covers.
In the rooms facing the sunny side, the furniture is decorated in bright colors, repeating the color of the window covers.
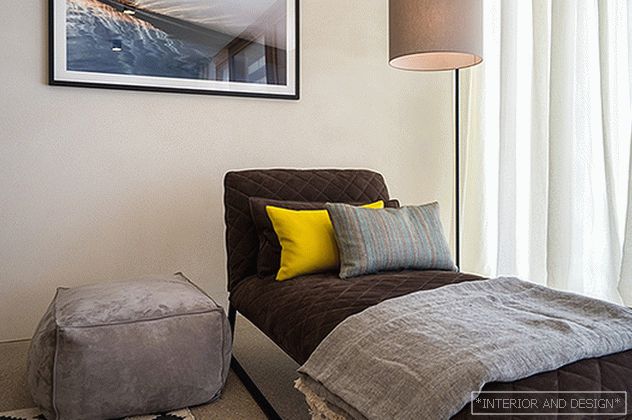 Guest room.
Guest room. 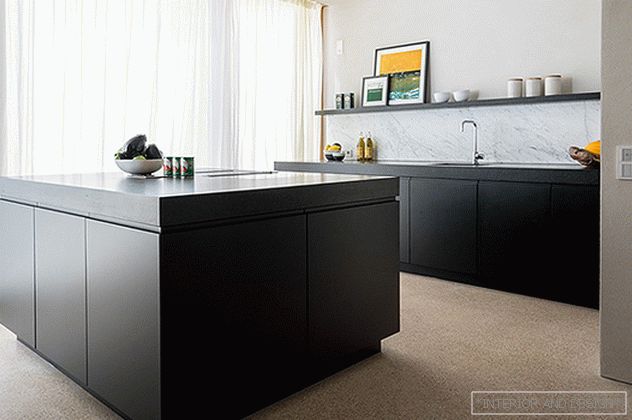 Front kitchen.
Front kitchen.
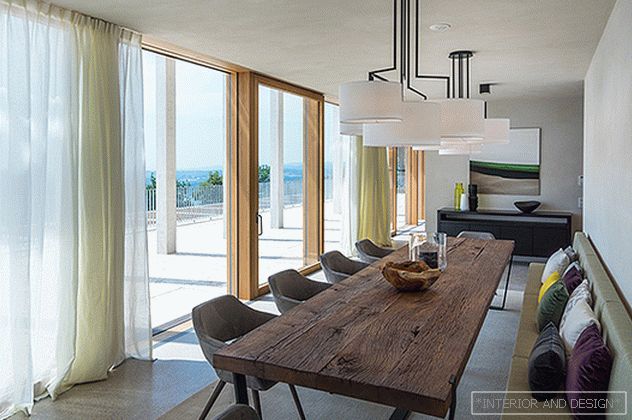 Dining room with access to the terrace.
Dining room with access to the terrace. 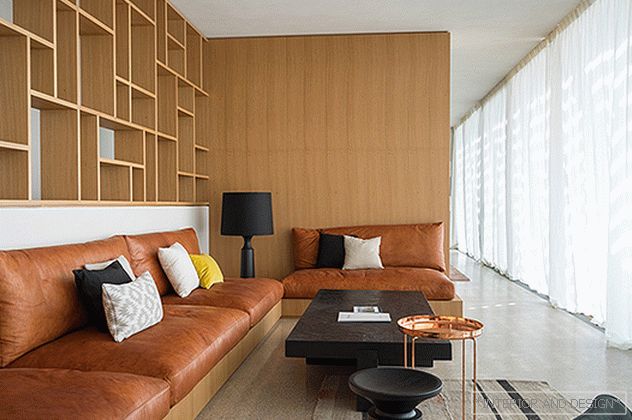 Another option is a recreation area overlooking the terrace.
Another option is a recreation area overlooking the terrace.
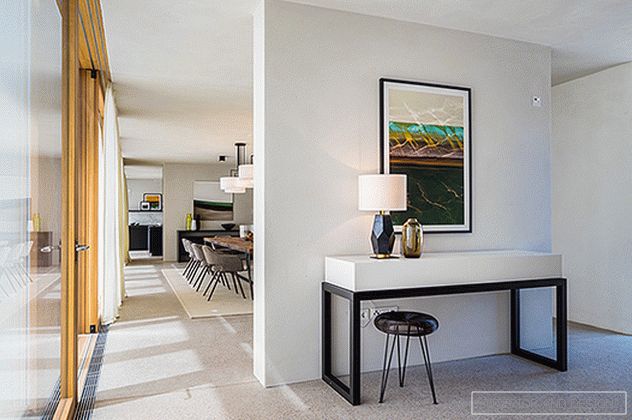 In the long interior of one area from the other divide the walls.
In the long interior of one area from the other divide the walls.
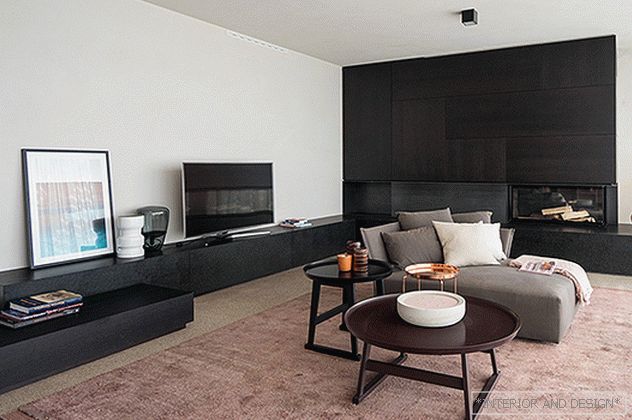 Living room.
Living room. 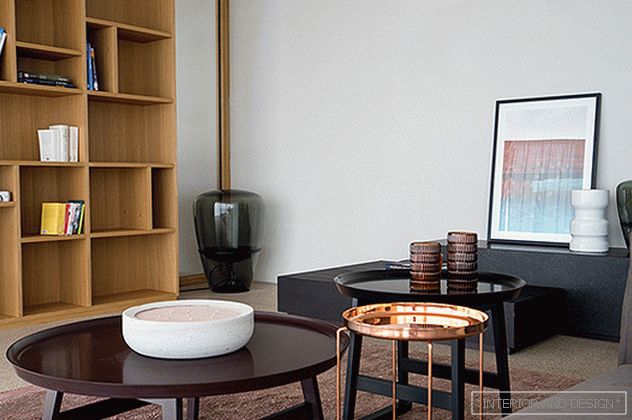 Living room.
Living room.
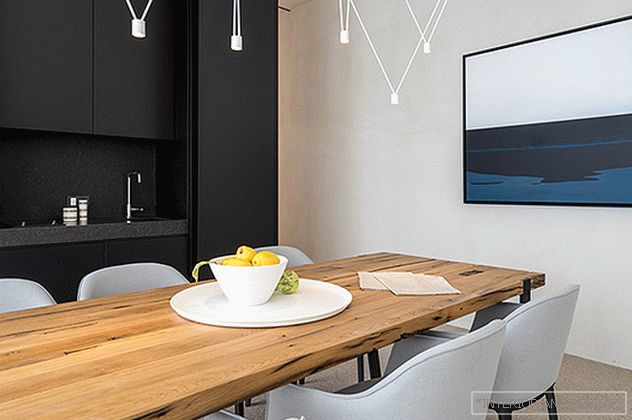 Canteen.
Canteen. 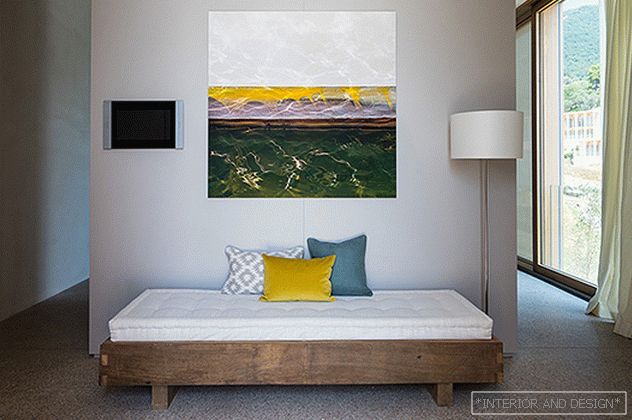 Small seating area.
Small seating area.
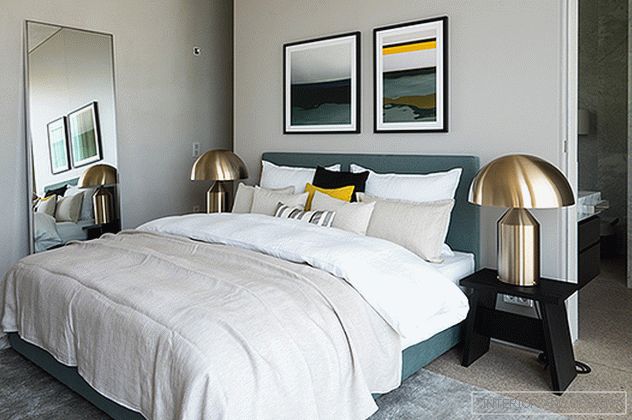 Bedroom.
Bedroom.
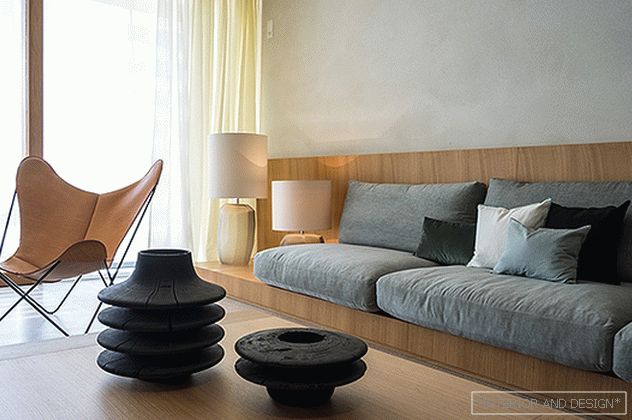 The interiors are dominated by low "extended" furniture, which seems to repeat the elongated layout of the building.
The interiors are dominated by low "extended" furniture, which seems to repeat the elongated layout of the building. За дизайн интерьеров отвечало немецкое бюро Landau + Kindelbacher, которое специализируется на оформлении офисов, отелей, ресторанов и магазинов. Компания работала с такими клиентами, как Siemens, Ernst & Young, а также оформляла вип-лаундж в аэропорту Мюнхена. Для итальянской виллы дизайнеры выбрали сдержанную цветовую палитру: светло-бежевые, оливковые и приглушенно коньячные оттенки.
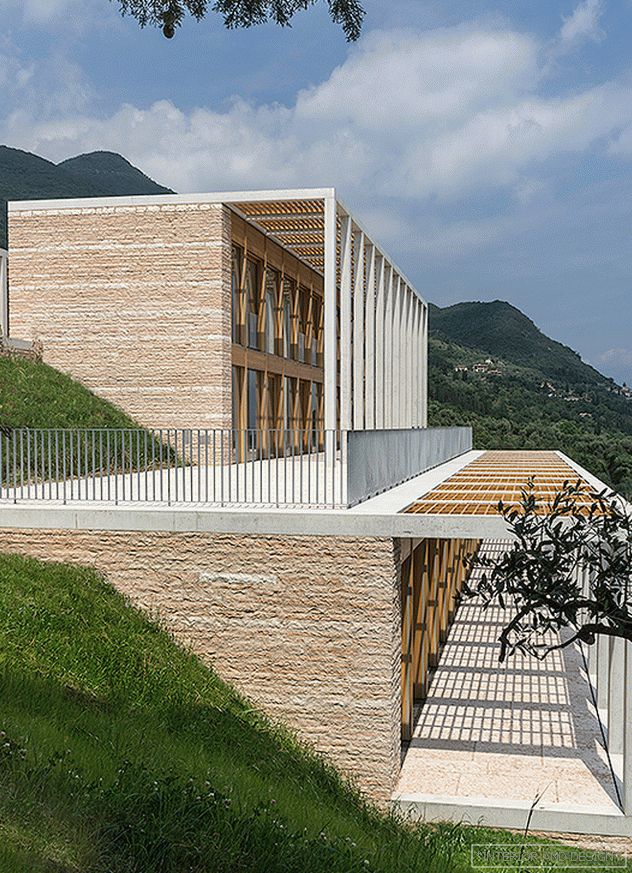 All buildings are located on the picturesque Italian slopes near Lake Garda.
All buildings are located on the picturesque Italian slopes near Lake Garda.
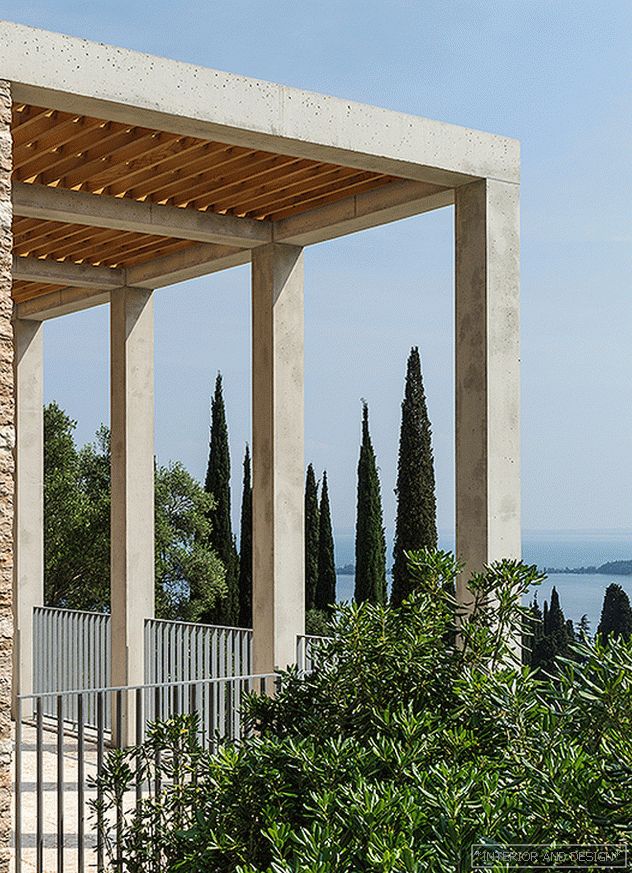 Wide terraces facing Lake Garda, saving from the bright Mediterranean sun.
Wide terraces facing Lake Garda, saving from the bright Mediterranean sun. 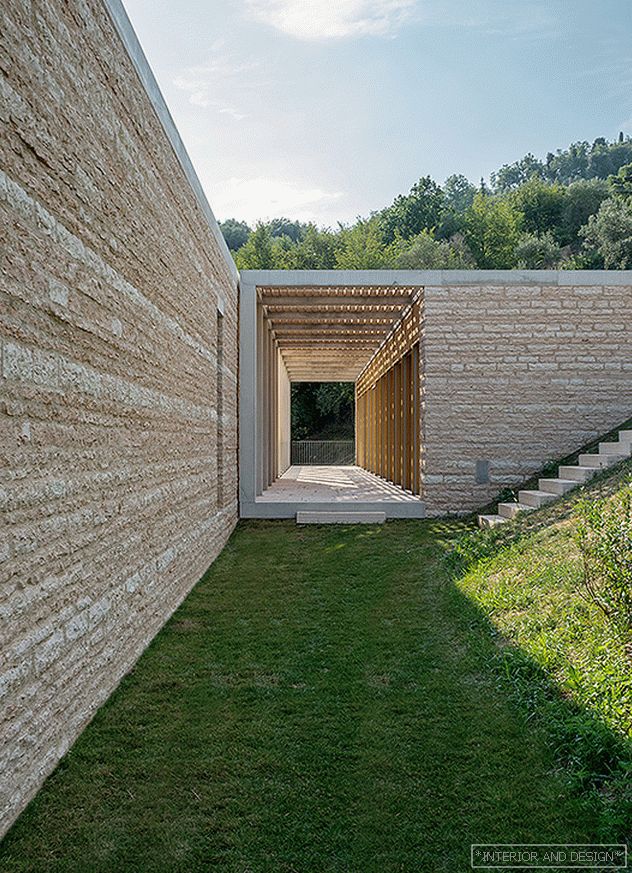 The side and rear facades of the villa are covered in the shade.
The side and rear facades of the villa are covered in the shade.
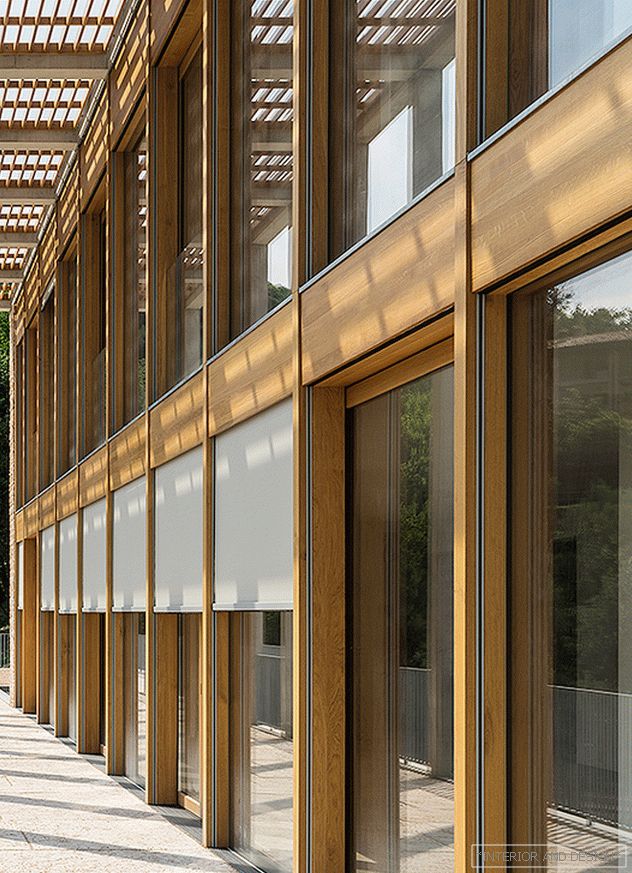 Window binders are made of light wood.
Window binders are made of light wood. The two villas designed by Chipperfield are part of a large-scale development project Villa Eden - Gardone, which was attended by such architectural stars as Richard Meyer and Matteo Thun. The project includes seven villas, a hotel with a spa center, a restaurant, etc.

