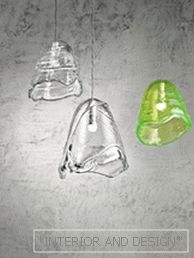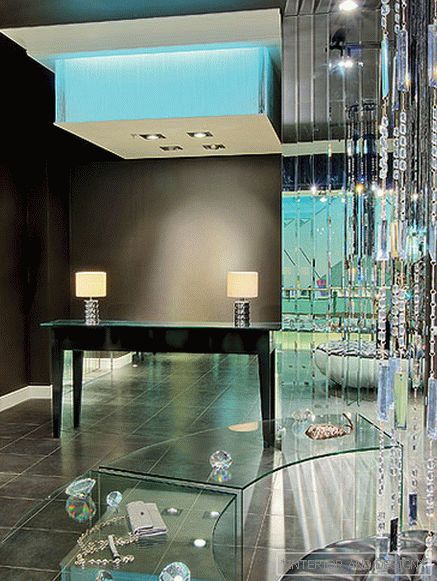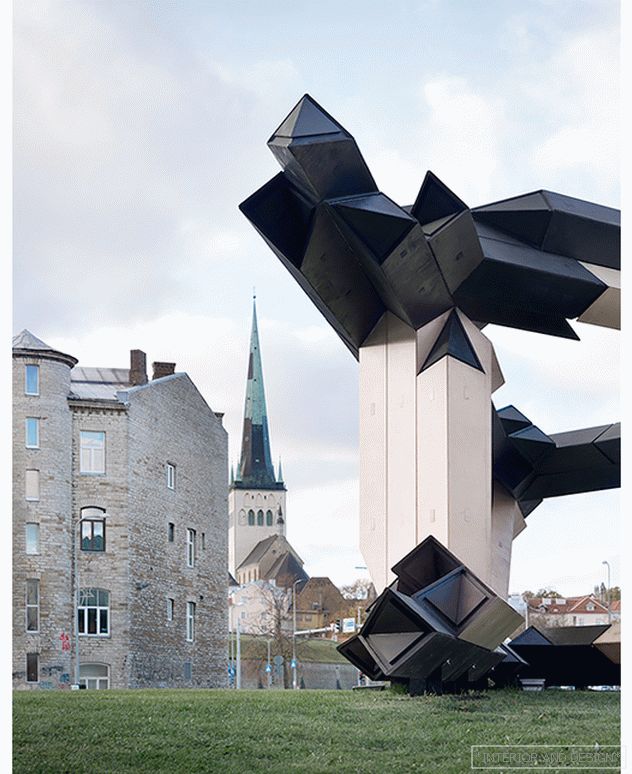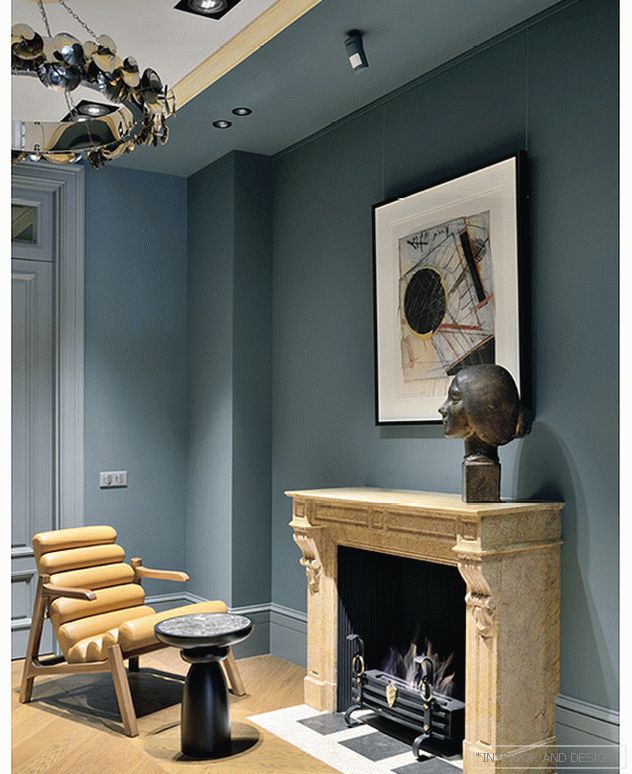
Olga Amlinskaya created an apartment for a couple with two children. The object is located in the famous House on Mosfilmovskaya, designed by Sergey Skuratov - a building that is included in various ratings of the best skyscrapers in the world.
By topic: Olga Amlinskaya: home for happiness and love
Outstanding author's architecture has already become for many interior designers an exam for professional craftsmanship. One of the problems of the apartment, which went to Olga Amlinskaya, is great depth. The distance from the window to the window is 18 meters. This means that in the middle there is a dark “dead zone” where living rooms cannot be placed. Olga has located there rooms that do not require natural lighting: a hall and a dressing room. Huge dressing room size of almost 30 square meters. m eliminated the need for cabinets of any type. It is illuminated by ceiling lights with a diameter of more than a meter.
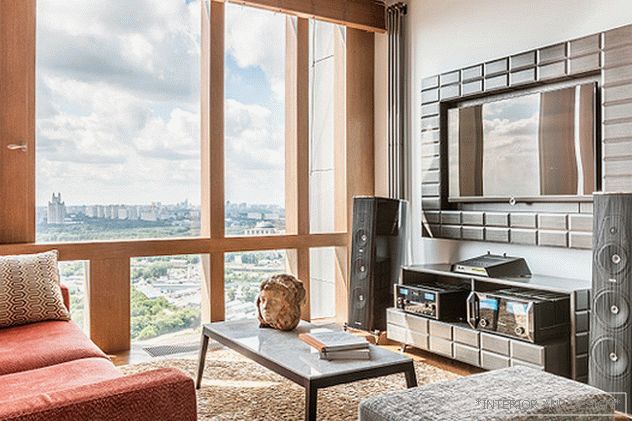 TV lounge. TV frame and nightstand - author works by Olga Amlinskaya in tinted oak. Souplina sofa covered with Jane Churchill fabric. On the table is a sculpture of the 1970s, gallery BersoAntik. Carpet from the Special collection, design: Jan Cat.
TV lounge. TV frame and nightstand - author works by Olga Amlinskaya in tinted oak. Souplina sofa covered with Jane Churchill fabric. On the table is a sculpture of the 1970s, gallery BersoAntik. Carpet from the Special collection, design: Jan Cat. 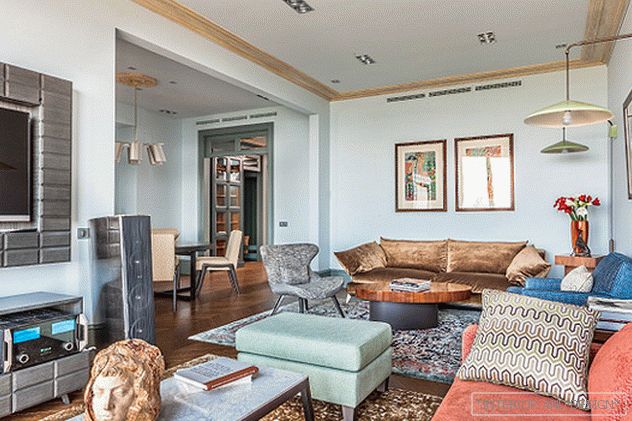 The living room is divided into two parts. One of them is reserved for the TV zone. Above the sofa Black Tie two works "Interiors" by Ivan Puni. Coffee table Dalian.
The living room is divided into two parts. One of them is reserved for the TV zone. Above the sofa Black Tie two works "Interiors" by Ivan Puni. Coffee table Dalian. 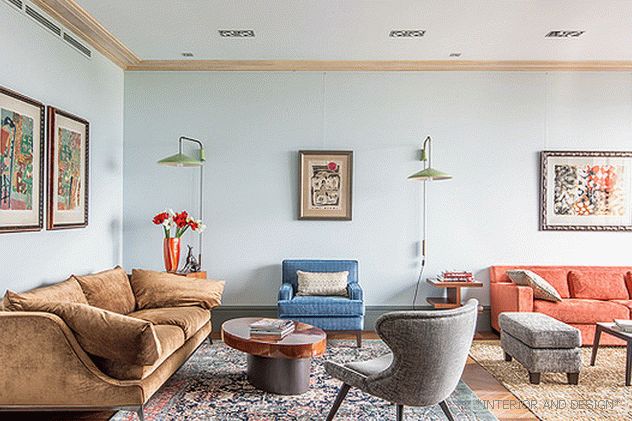 Above the Marie’s Corner chair in Gastón y Daniela fabric Chukotka collage by Alexander Livanov, 1968. Bidjar Piccadilly Pleasure Carpet, design: Jan Cat.
Above the Marie’s Corner chair in Gastón y Daniela fabric Chukotka collage by Alexander Livanov, 1968. Bidjar Piccadilly Pleasure Carpet, design: Jan Cat. 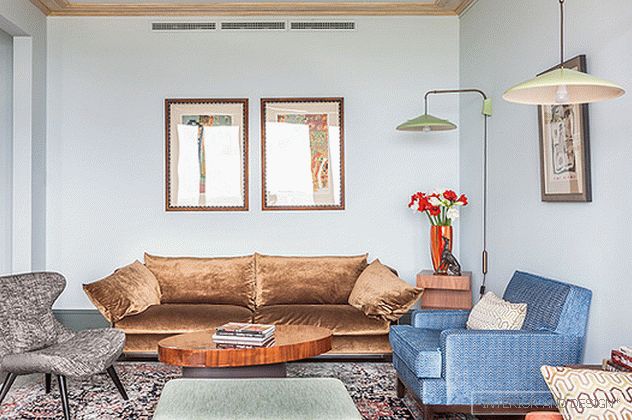 Above the Marie’s Corner chair in textile Gastón y Daniela a collage "Chukotka" by Alexander Livanov, 1968.
Above the Marie’s Corner chair in textile Gastón y Daniela a collage "Chukotka" by Alexander Livanov, 1968. 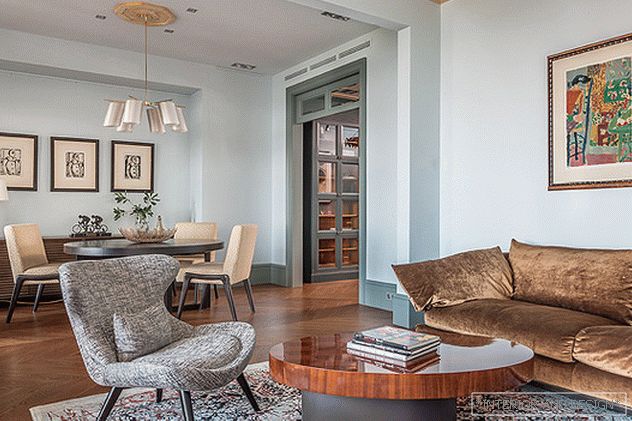
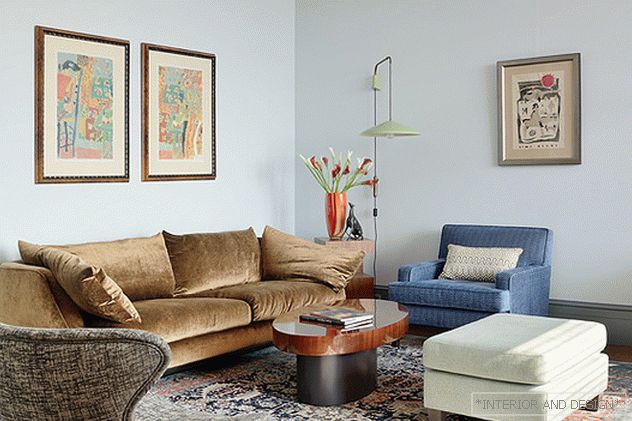
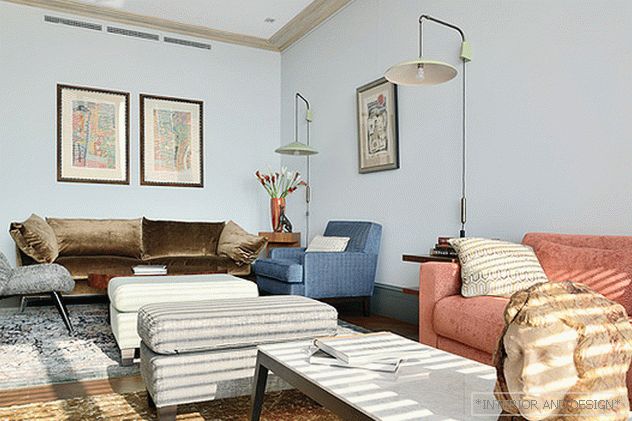
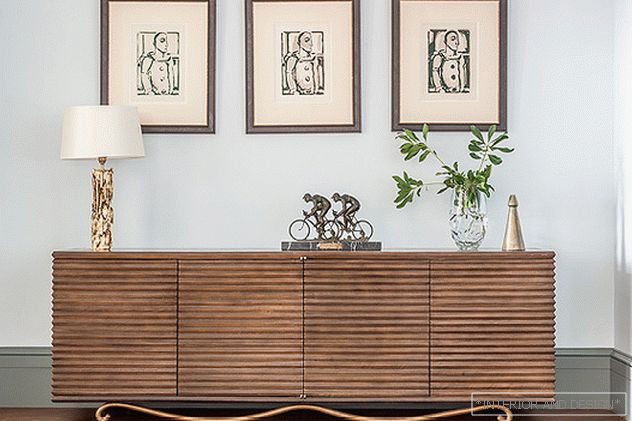
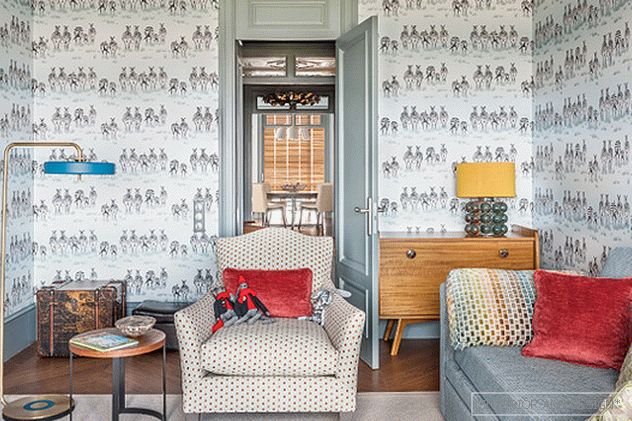
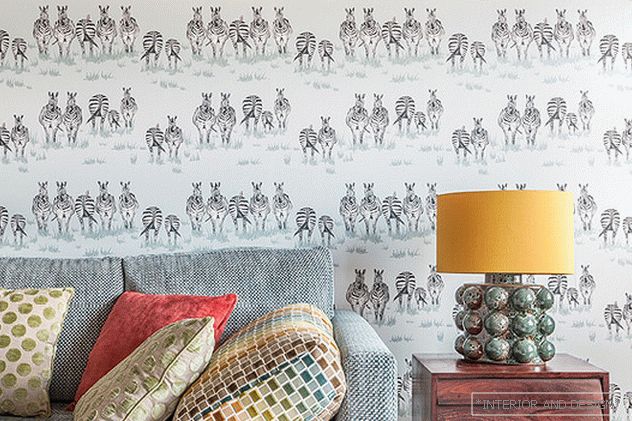
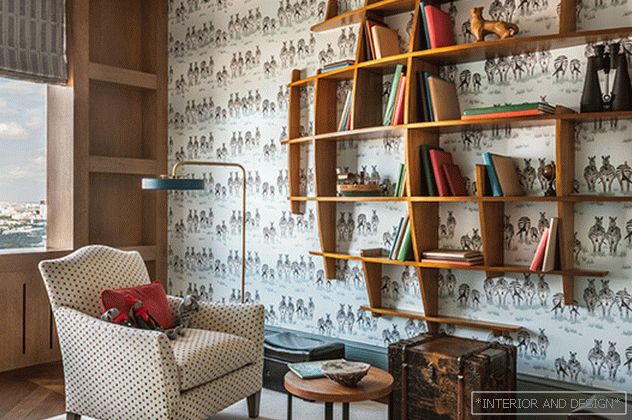
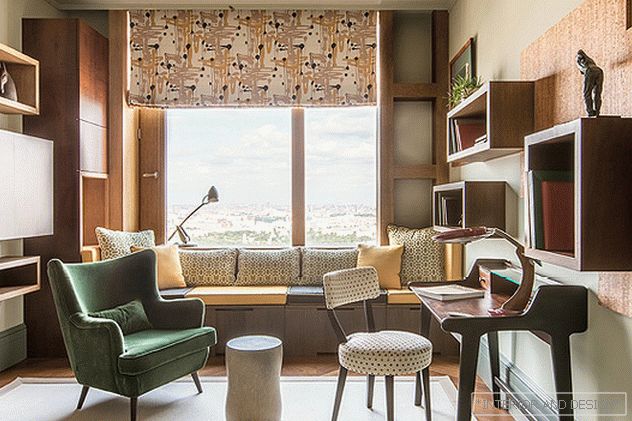 Fragment of the nursery. Chandelier Array, CTO Lighting. The shelves are made according to the sketches of the author of the project. For their decoration used veneer of three different wood species.
Fragment of the nursery. Chandelier Array, CTO Lighting. The shelves are made according to the sketches of the author of the project. For their decoration used veneer of three different wood species. 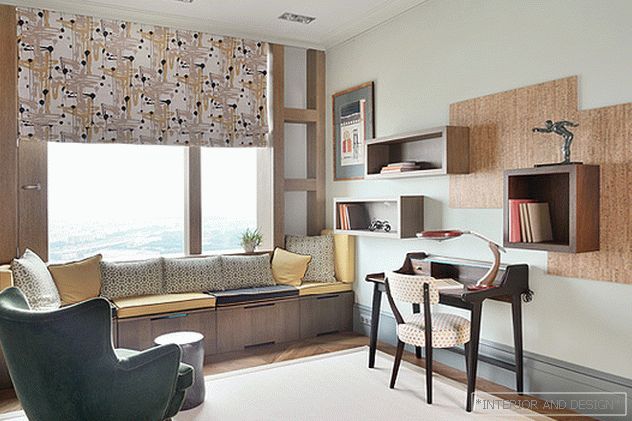 Children's Roman blinds made of fabric brand Gastón y Daniela.
Children's Roman blinds made of fabric brand Gastón y Daniela. 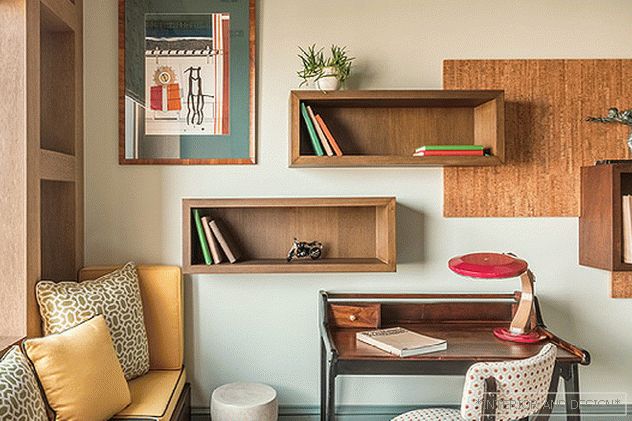
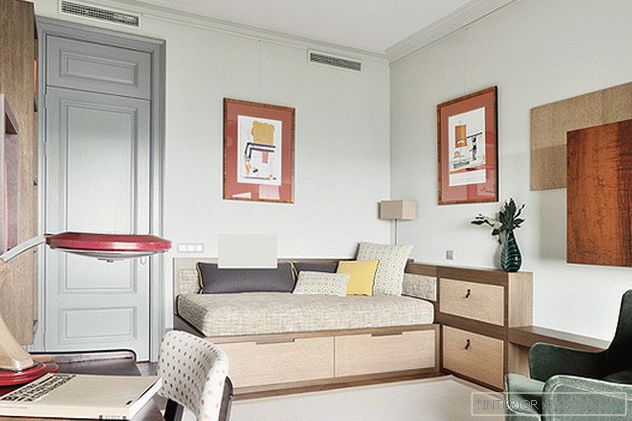
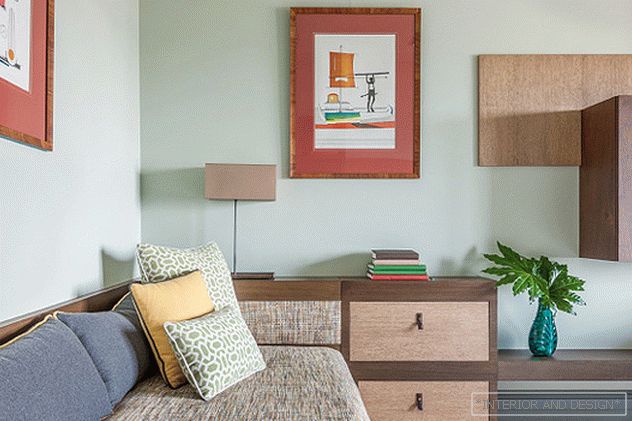
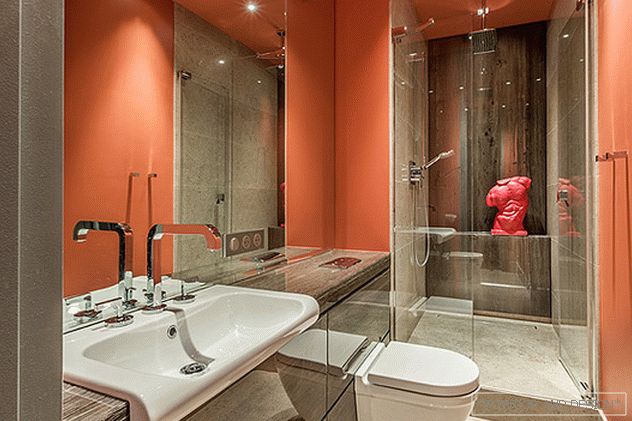 Guest bathroom, in bright red - like an explosion of color in contrast with the dark hall to which it adjoins. In the decoration of the shower and in the countertop used Canadian barn board.
Guest bathroom, in bright red - like an explosion of color in contrast with the dark hall to which it adjoins. In the decoration of the shower and in the countertop used Canadian barn board. With a skillful approach, the large depth of the apartment also showed its advantages - it allowed to build beautiful axes, strung rooms on them. The longest axis stretches from the nursery window to the kitchen window through the dressing room, hall and dining room.
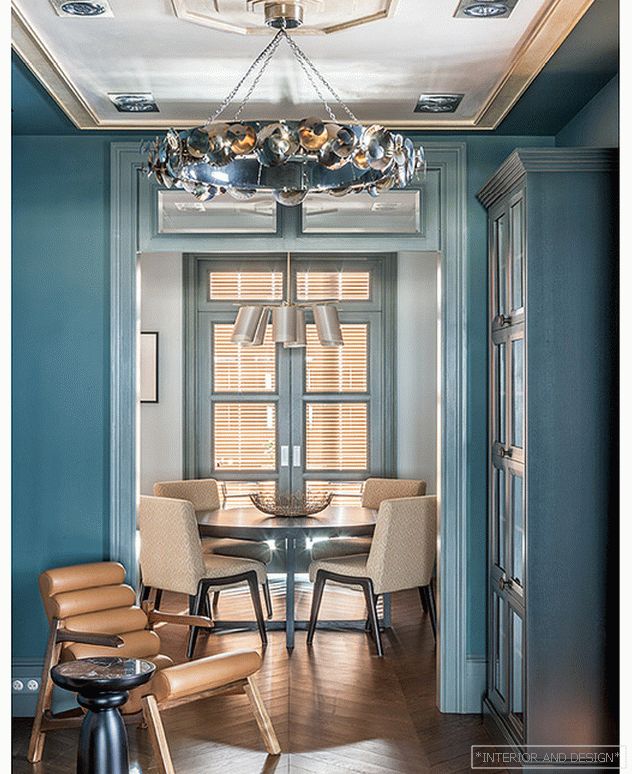 The entrance hall. Easy design armchair by Claudia Melo, Mambo Unlimited Ideas. Chandelier Eucalyptus, Ocher. The large depth of the apartment allowed to build beautiful axes. Doorways with glazed transoms let the daylight into the room without windows.
The entrance hall. Easy design armchair by Claudia Melo, Mambo Unlimited Ideas. Chandelier Eucalyptus, Ocher. The large depth of the apartment allowed to build beautiful axes. Doorways with glazed transoms let the daylight into the room without windows. 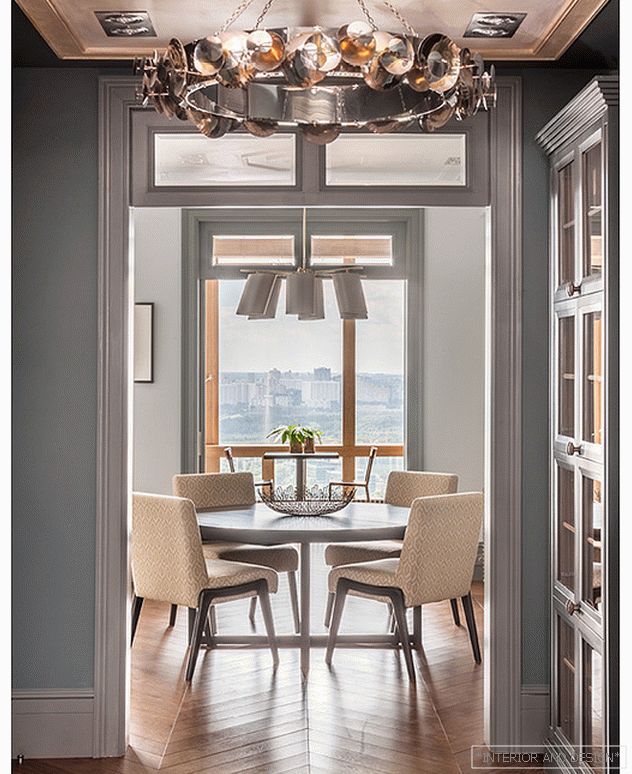
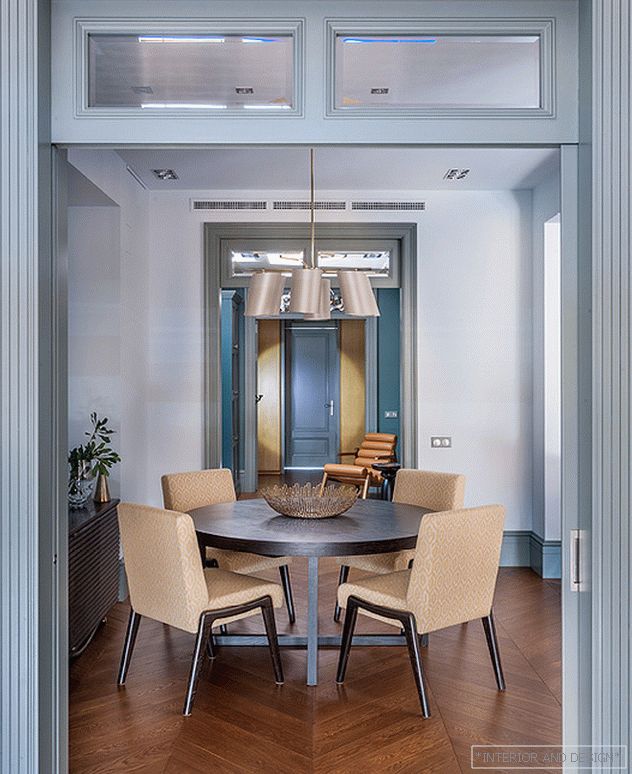 Canteen. HMD table, Julian Chichester chairs in Duralee textile.
Canteen. HMD table, Julian Chichester chairs in Duralee textile. 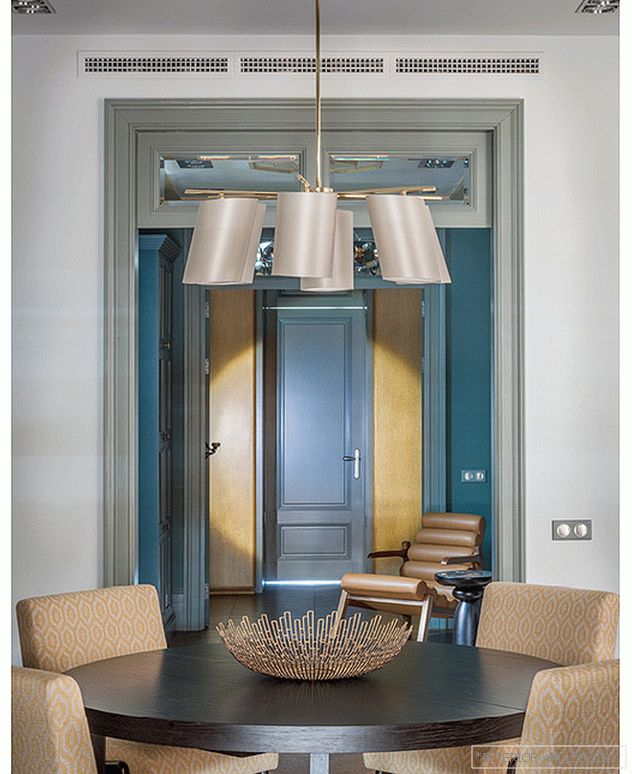
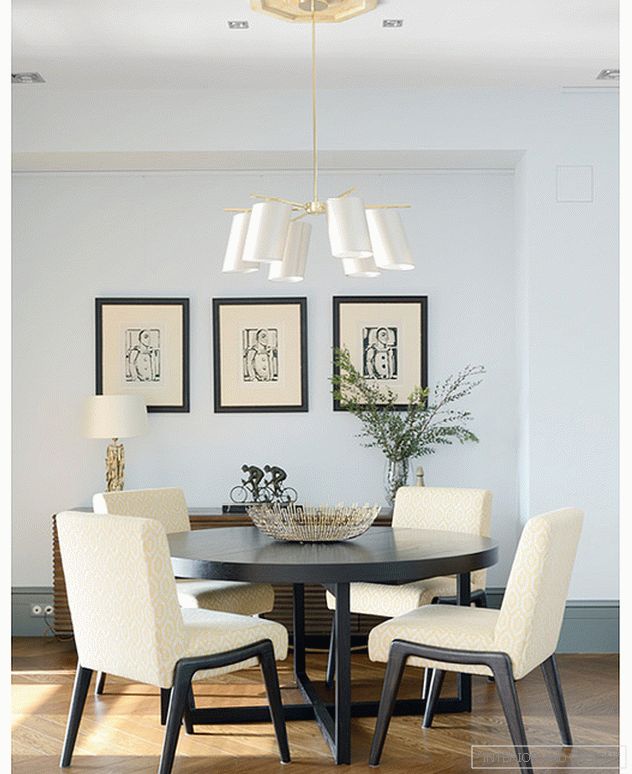
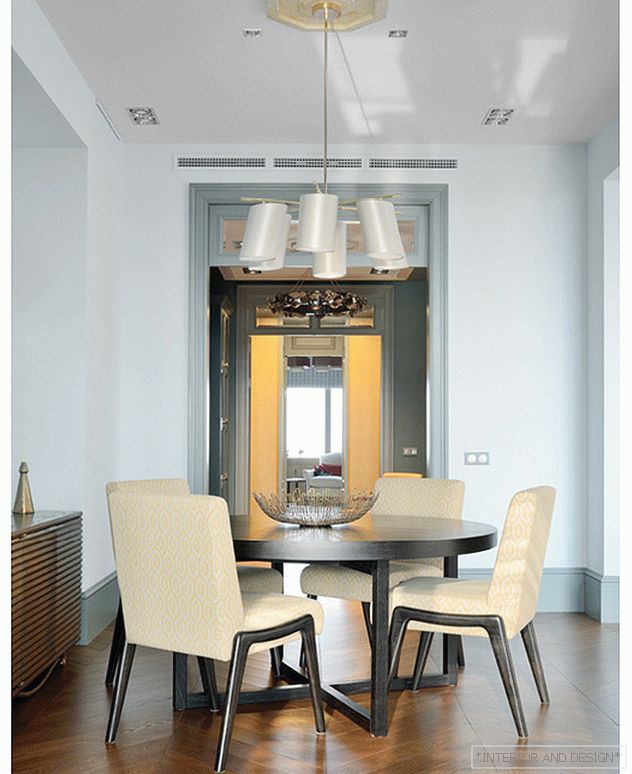
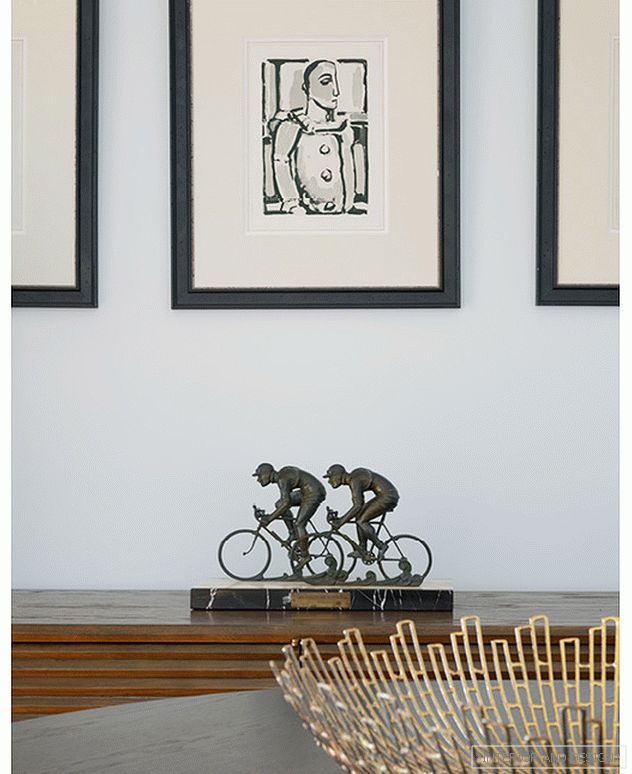
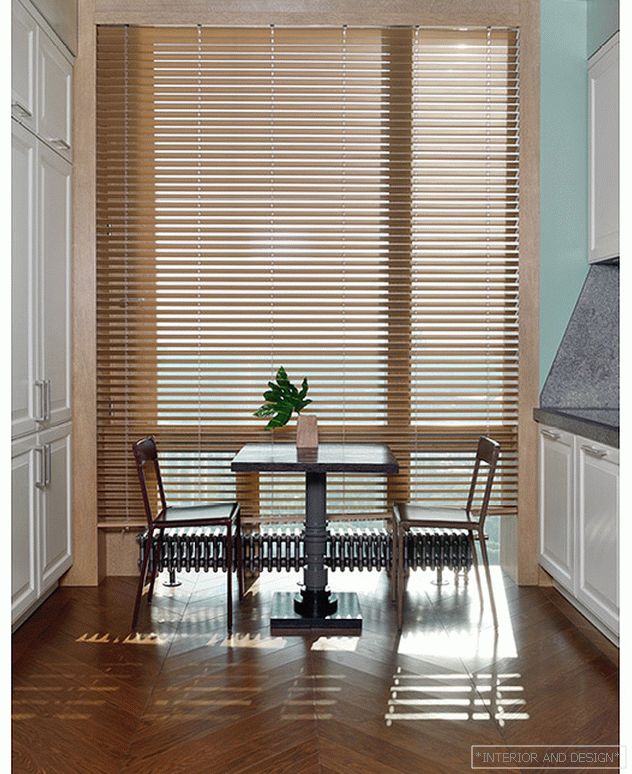 An isolated kitchen completes the suite. Table HCH. Chairs Ocher.
An isolated kitchen completes the suite. Table HCH. Chairs Ocher. 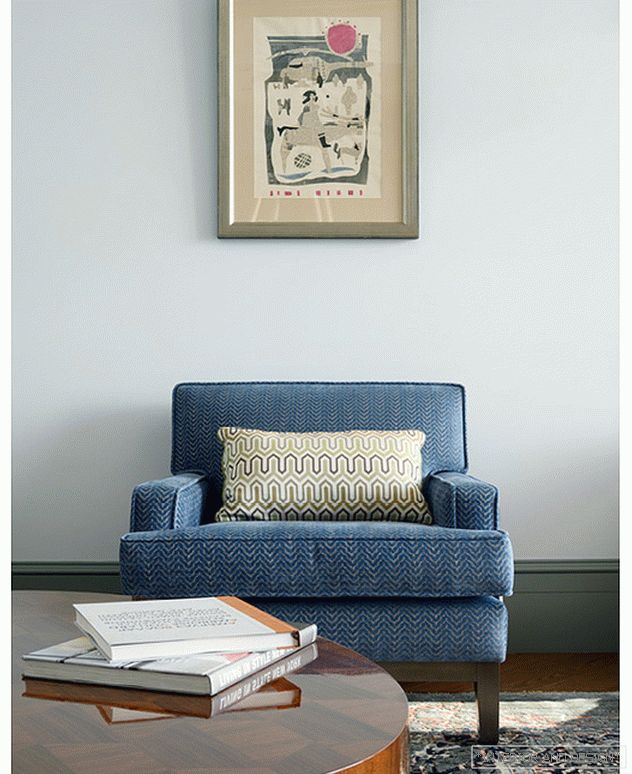
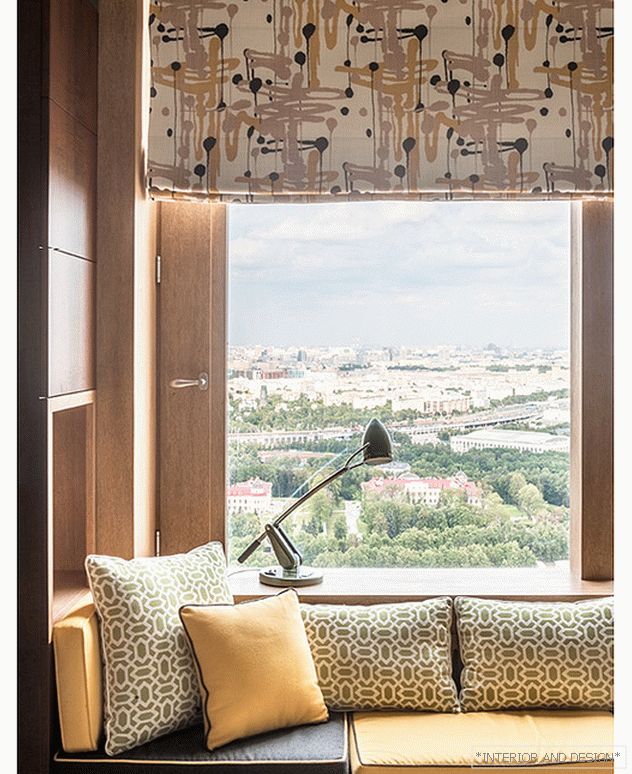
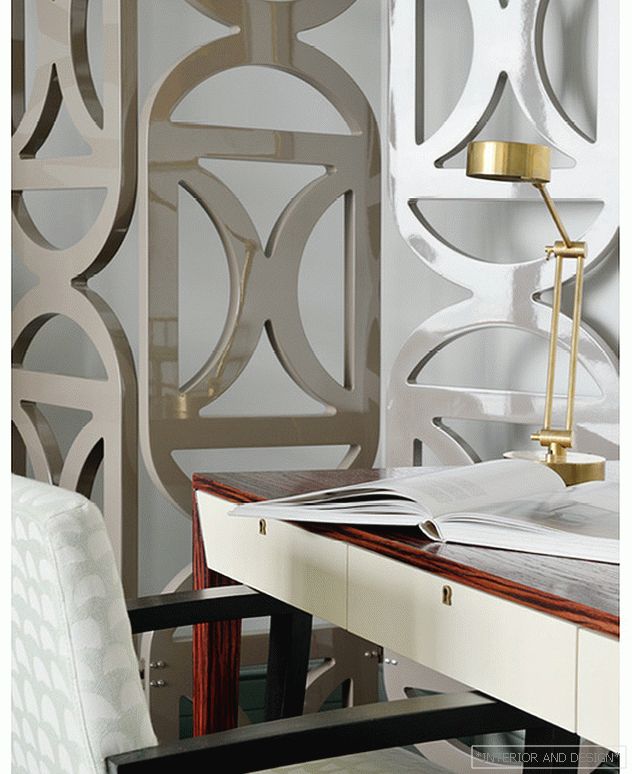
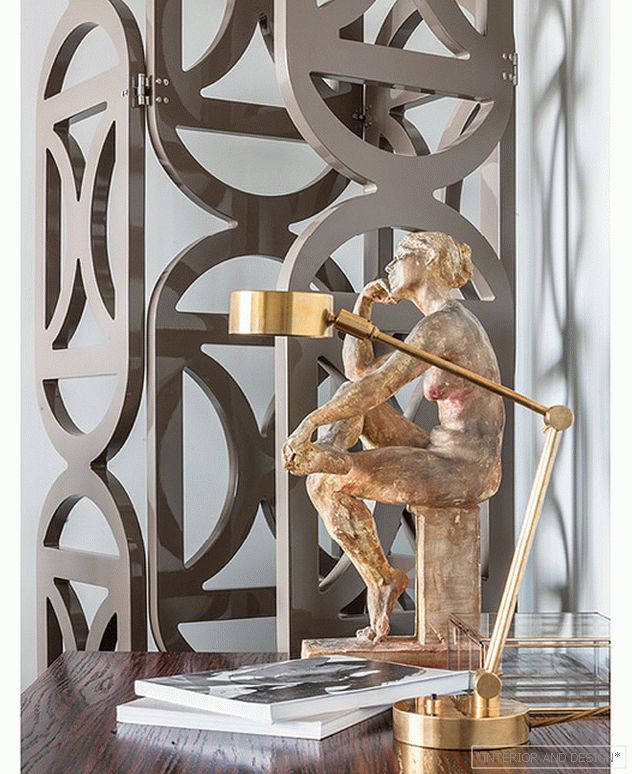 Master bedroom Screen Hamilton Conte. Sculpture "Bather", gallery BersoAntik. Table lamp Vaughan.
Master bedroom Screen Hamilton Conte. Sculpture "Bather", gallery BersoAntik. Table lamp Vaughan. 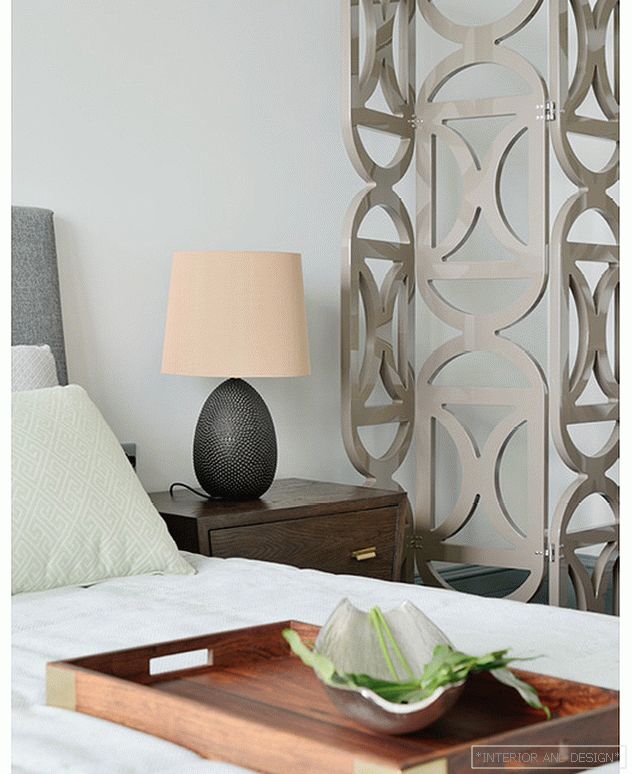 Master bedroom. Screen Hamilton Conte.
Master bedroom. Screen Hamilton Conte. 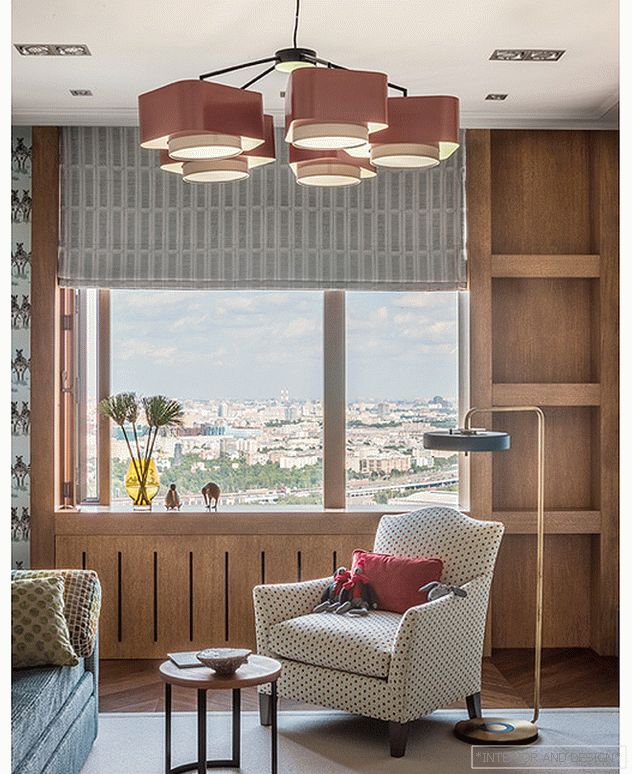
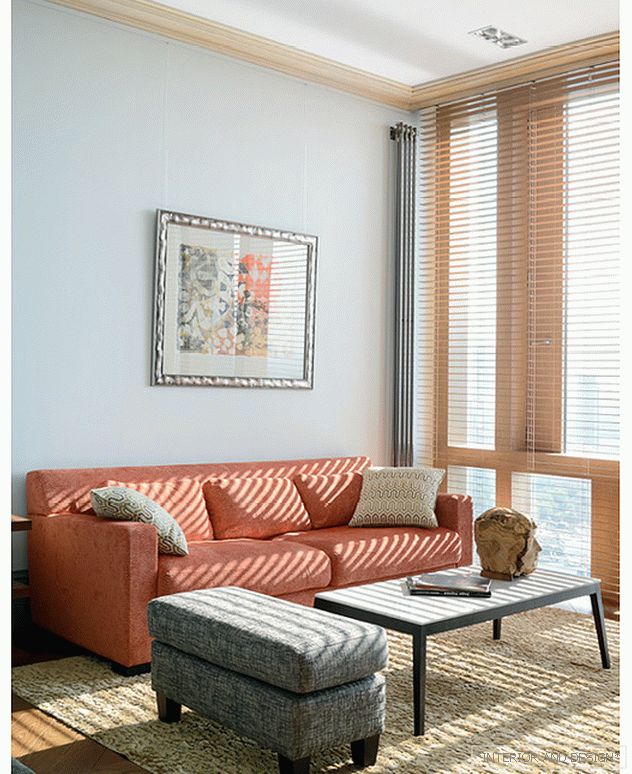
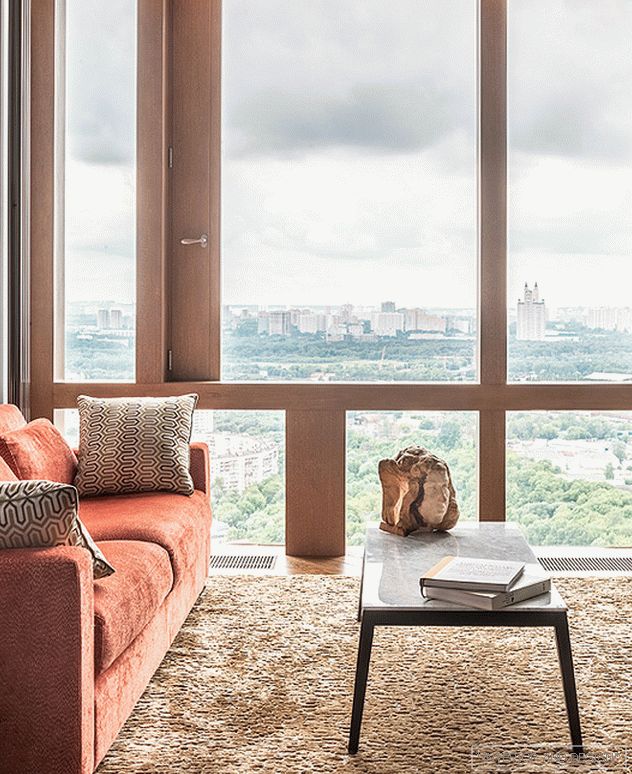
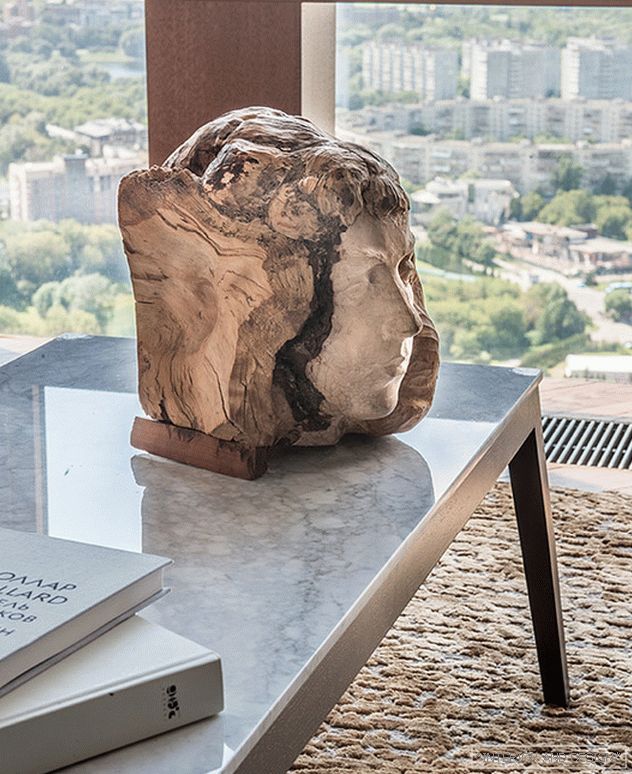
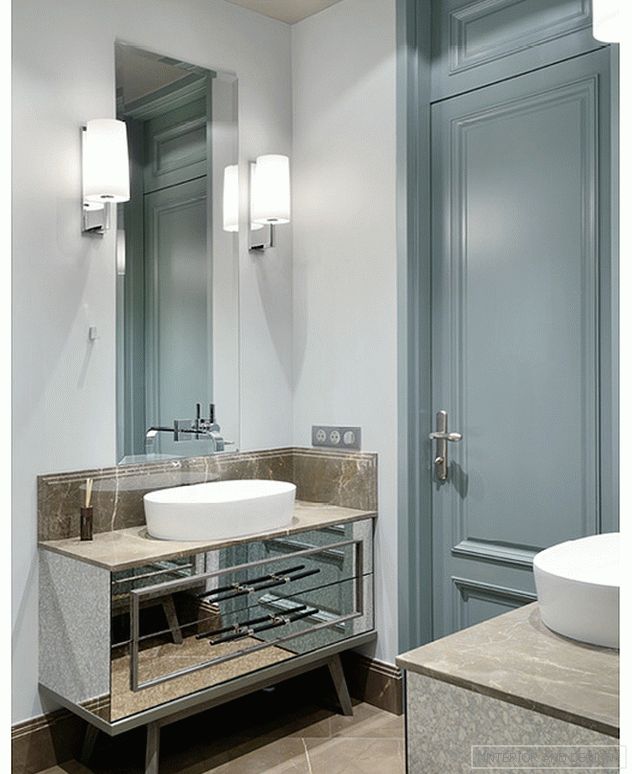 Master bathroom The cabinets under the sink are made according to the sketches of Olga Amlinskaya in the art deco style.
Master bathroom The cabinets under the sink are made according to the sketches of Olga Amlinskaya in the art deco style. 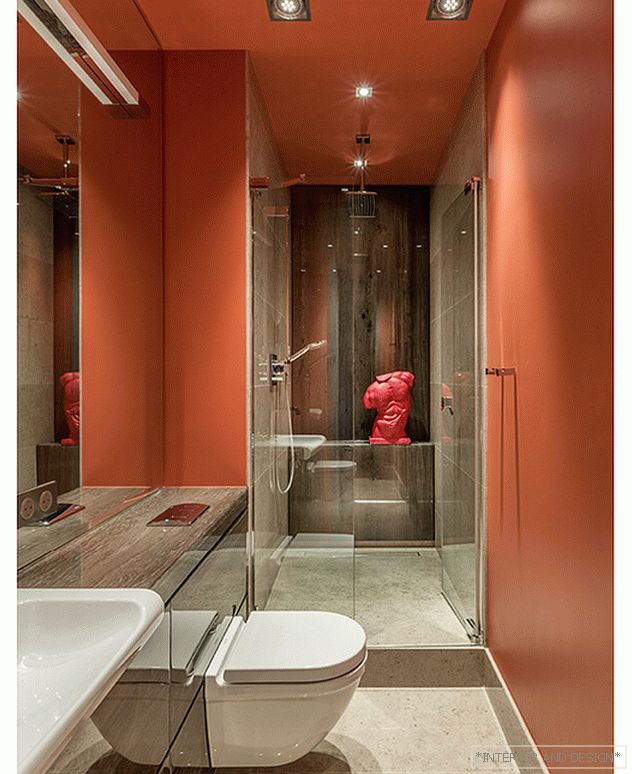
Olga Amlinskaya was faced with the fact that the existing plastic window profile was clearly not suitable for the space. The partitioning of the windows did not correspond to the location of the internal walls. In addition, in two rooms, the intended kitchen and the master bedroom, the walls are sloped. “The window is a key element of architecture that influences the perception of space,” the designer is convinced. She found a solution: imposed on the window profiles "covers" of wood, improving their proportions and setting a different rhythm. New frames, solid and luxurious, caused an association with Art Deco styling.
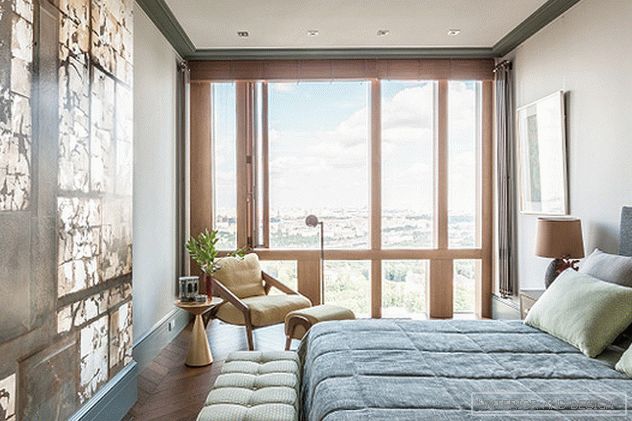 Master bedroom. To structure the room stretched out, the designer came up with a protruding panel, which was decorated by Natasha Marcel. The texture echoes the facade of the second tower of the House at Mosfilmovskaya, which can be seen from the bedroom.
Master bedroom. To structure the room stretched out, the designer came up with a protruding panel, which was decorated by Natasha Marcel. The texture echoes the facade of the second tower of the House at Mosfilmovskaya, which can be seen from the bedroom. 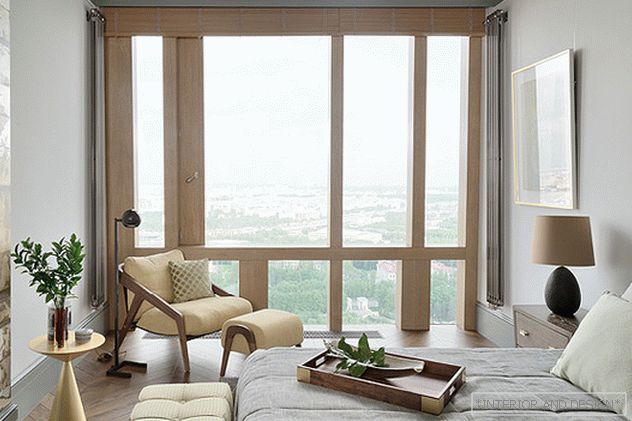
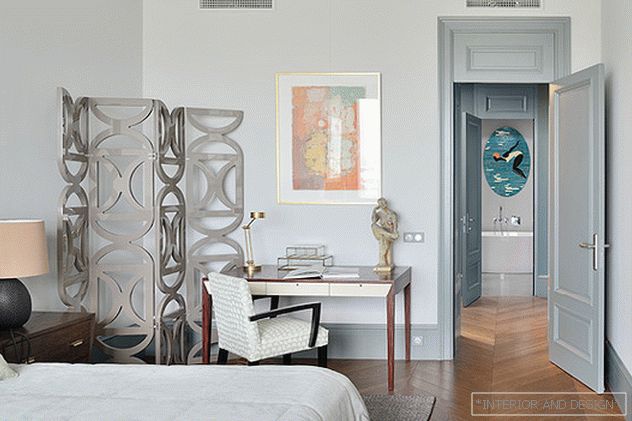 Master bedroom. Maxalto bed. Colefax and Fowler fabric cover. Schumacher fabric cushions and rollers. In the depths you can see a bathroom with a mosaic panel of Olga Soldatova.
Master bedroom. Maxalto bed. Colefax and Fowler fabric cover. Schumacher fabric cushions and rollers. In the depths you can see a bathroom with a mosaic panel of Olga Soldatova. 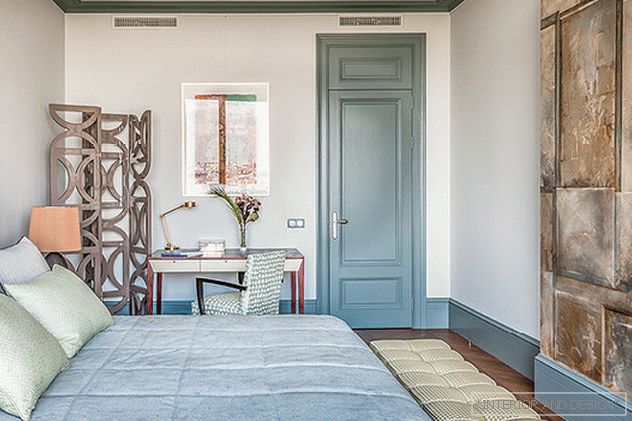 Master bedroom. Panels in decorative painting and potali performed Natasha Marcel.
Master bedroom. Panels in decorative painting and potali performed Natasha Marcel. 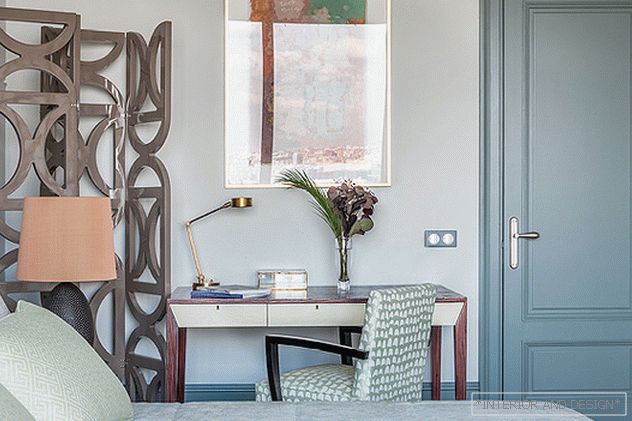
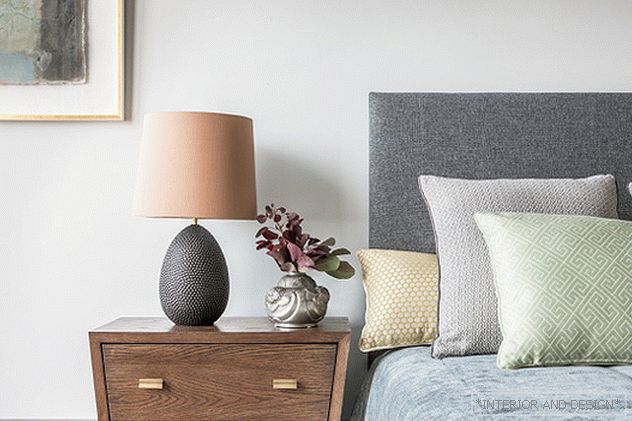 Master bedroom. Maxalto bed. Colefax and Fowler fabric cover. Schumacher fabric cushions and rollers. On the wall is the work of Andrei Kim.
Master bedroom. Maxalto bed. Colefax and Fowler fabric cover. Schumacher fabric cushions and rollers. On the wall is the work of Andrei Kim. Olga admits that she does not imagine an interior without plaster cornices: stucco complicates the plastic of the ceiling, enriching the interior, sets the architectural style. However, new window profiles argued with any kind of stucco. The clue came by chance. Olga stayed in Lyon with a friend who lived in an Art Deco house. Attention designer attracted decorating the room geometric sockets and cornices - their shape was taken as a basis. “My interpretation of Art Deco is as follows: geometry, a clear form plus expensive materials, primarily a valuable tree.”
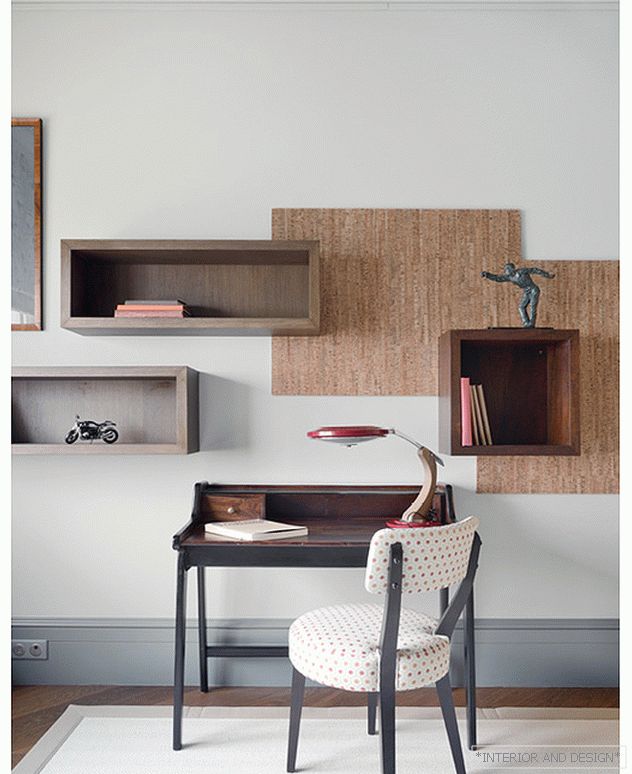
“At that time I was fascinated by the 1960s,” recalls Olga Amlinskaya. - My opinion: the sixties grow out of Art Deco. The same geometric shapes and a variety of veneers in the finish. In this project, a lot of veneered furniture according to my sketches. I used different breeds, and not in their natural form: I painted them, pulling the tone I needed to blend harmoniously with the environment. ”
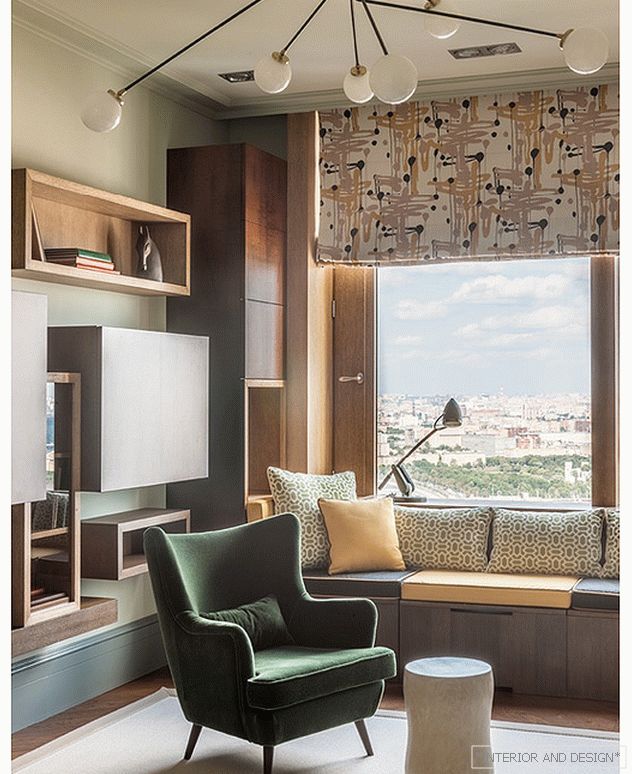 One of the children. Chandelier CTO Lighting.
One of the children. Chandelier CTO Lighting. To achieve the feeling of the 1960s, the designer used geometric patterns of the time. Has moved away from the classical approach, which prescribes to combine cell, strip, flowers and smooth surfaces in textiles: all fabrics demonstrate one or another geometric pattern.
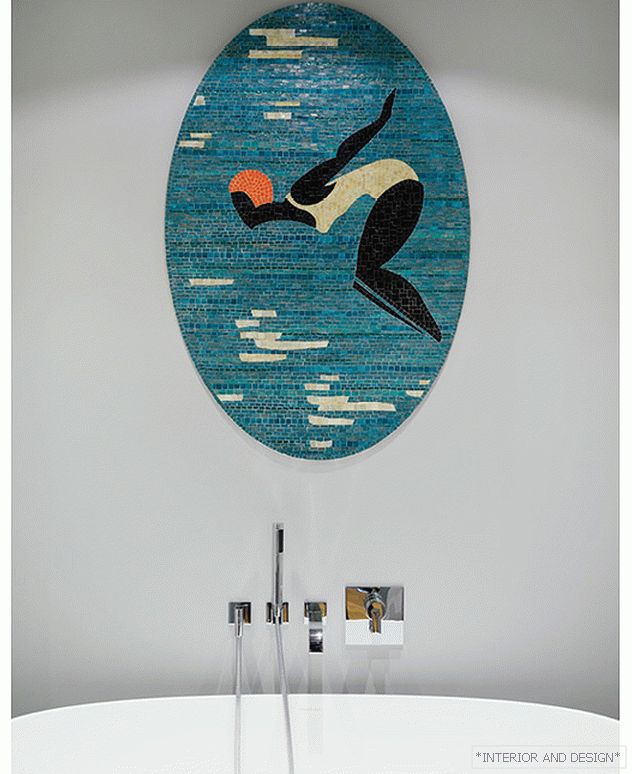 Panel "Diver" created by Olga Soldatova specifically for the project. Victoria + Albert bath.
Panel "Diver" created by Olga Soldatova specifically for the project. Victoria + Albert bath. This is not the first collaboration between the designer and customers. Olga has already made a country house for the family. But if it was dominated by muted colors that are relaxing, then this time the clients wanted a bright apartment. Panoramic windows and a high floor contributed to this decision.
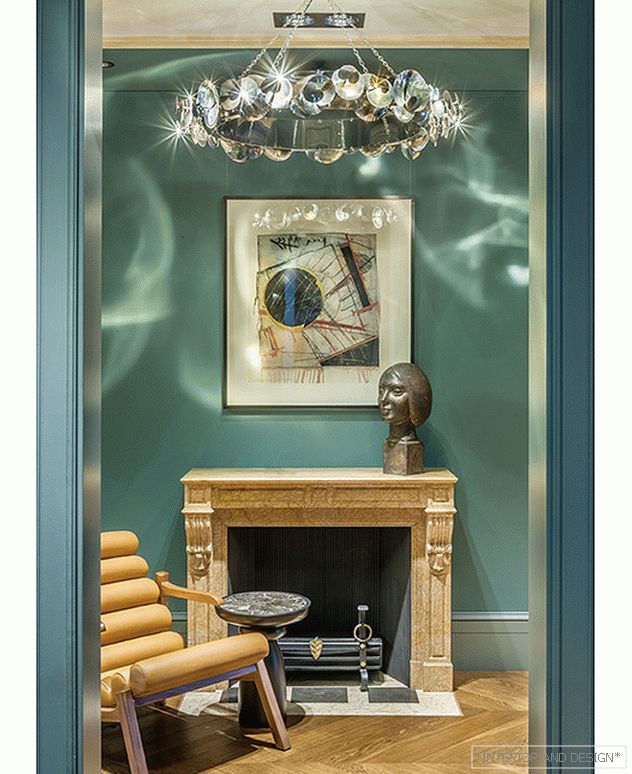 The walls in the hall are painted in a dark shade of aqua. Armchair Mambo Unlimited Ideas. Table Hamilton Conte.
The walls in the hall are painted in a dark shade of aqua. Armchair Mambo Unlimited Ideas. Table Hamilton Conte. 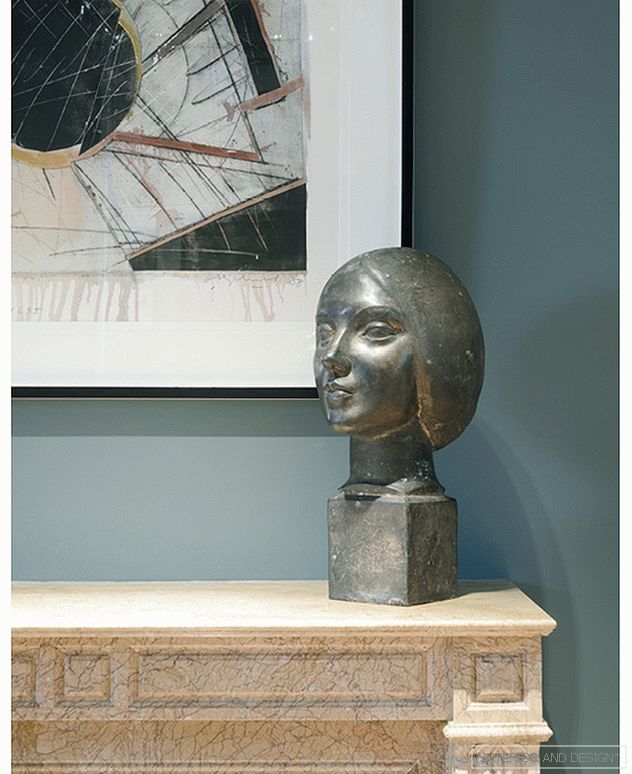
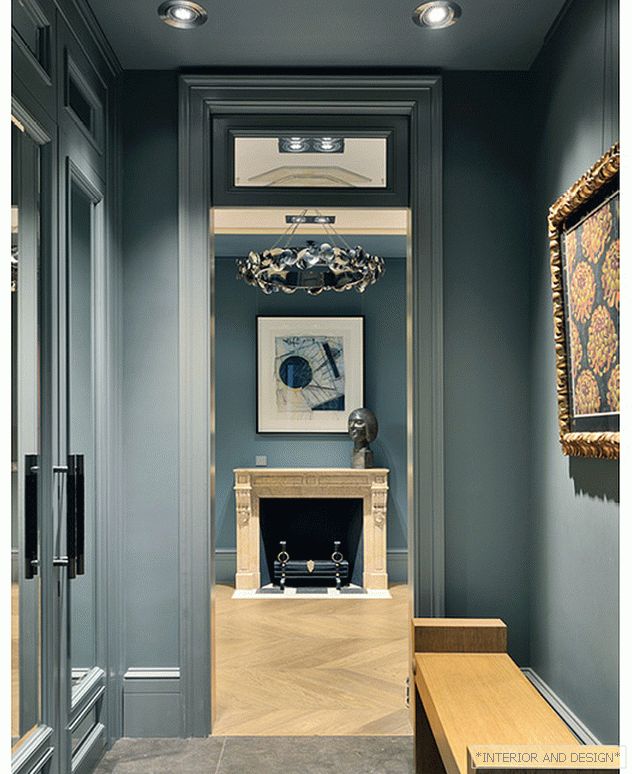 This view opens to those who enter the house: an old fireplace portal made of natural stone adorns the parade hall. The bench is made to order.
This view opens to those who enter the house: an old fireplace portal made of natural stone adorns the parade hall. The bench is made to order. 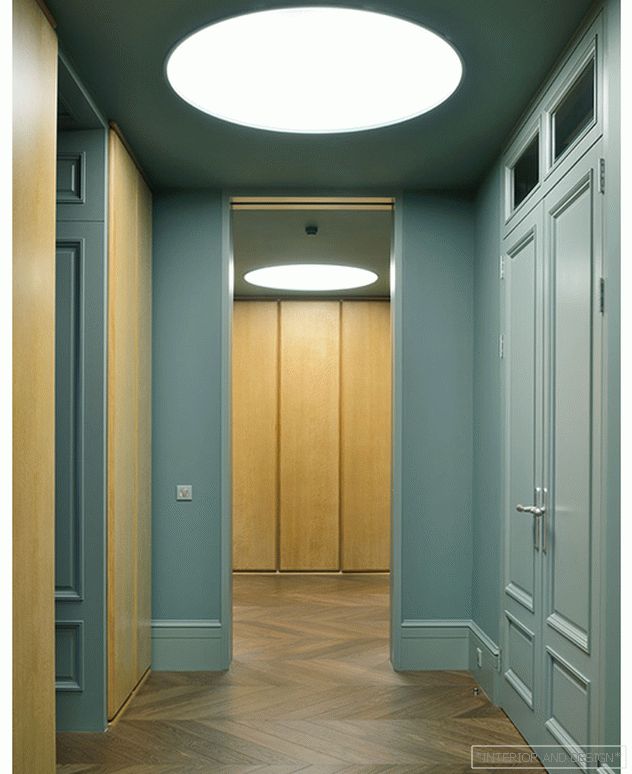
In the living room, Olga decided to paint the walls in the color of the sky - to develop the idea of air movement, the connection of external and internal spaces. The desired tint was looking for a long time. "It seemed several times that I found it, but after they did it, the color turned gray, then turned green, then it became flat." Finally, lucky with the paint Bernjamin Moore, a chameleon tone was found, as Olga herself says. It changes depending on the time of day, it glows beautifully in the morning in the sun.
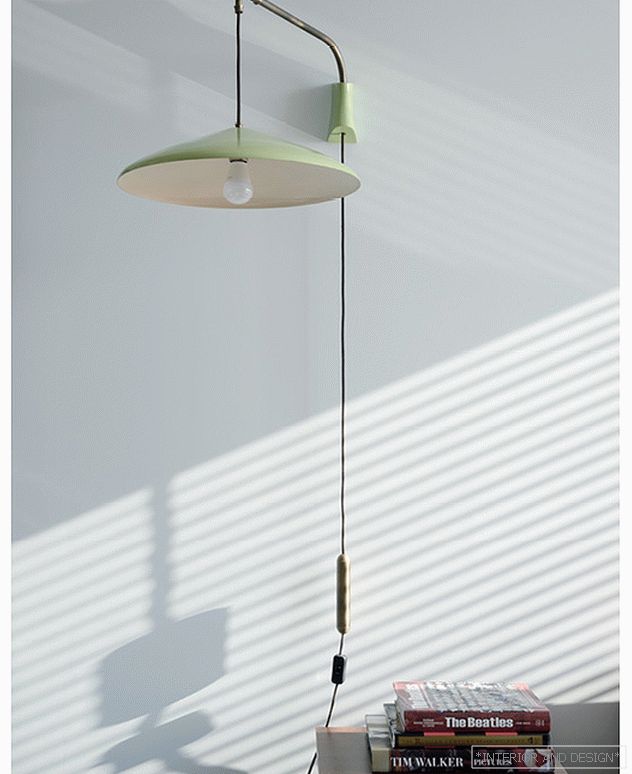
The main hall is located in the center of the apartment. He divides it into two halves, public and private. Hall, in which there are no windows, the designer painted in a dark, complex green tone, close to the shade of the sea wave. "Do not try lighten up the rooms where the daylight does not penetrate, otherwise you will make them even more depressive, ”advises Olga Amlinskaya
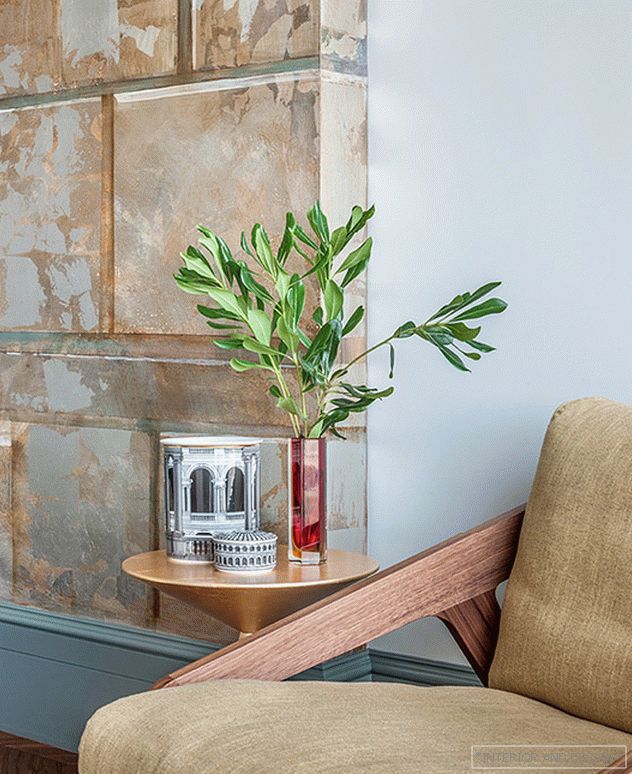
The master bedroom has an elongated shape. To structure and complicate the room, the designer built a risalit along one of the long walls - a protruding decorative panel. Art painting using silver potali performed Natasha Marcel. The texture of the decor echoes the mirror facade of the second tower of the Skuratov building, which can be seen from the window.
 Designer and decorator Olga Amlinskaya.
Designer and decorator Olga Amlinskaya. As in all projects of Olga Amlinskaya, there are many works of art in the apartment. The designer selected works especially for the apartment and framed them properly. In the bedroom, the tektil geometry in which the pillows are dressed coincided with the graphics of Adrey Kim's paintings. “This is a mystic design: when all the components are put together in a puzzle and the objects grow into each other. Such details are not immediately noticeable, they are noticed only upon careful examination. ”

