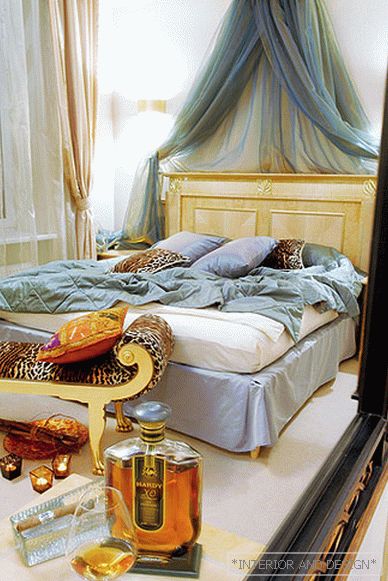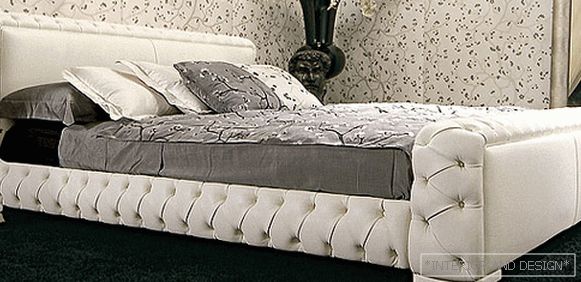The interior of the new building was designed by designer Hope Chuck. Customers purchased an apartment of 150 square meters. meters in concrete, without finishing and without partitions, so it was not necessary to demolish unnecessary walls.
By topic: Penthouse in Moscow new building by the project Olesya Sitnikova
“We managed to create a good layout with enfilade elements: the kitchen-dining room, hall and living room are aligned along the axis,” says Nadezhda Chuck. - We immediately found a common language with customers. They agreed that the functional component is important, but should not be at the expense of design. And they also decided to use classical elements - panels and cornices to soften the modern style.
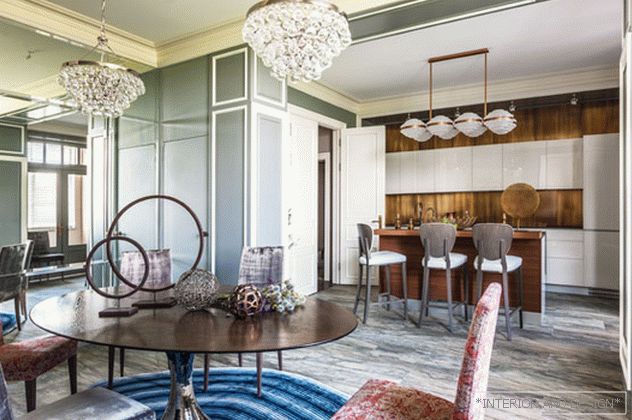 The kitchen is an organic part of the front half of the house. The back wall is covered with varnished brass panels. Against this background, the façades look white-glass Valcucine kitchen. Roundtable Julian Chichester. Chairs Meridiani, Montbel bar stools. Emilceramica granite on the floor. Carpet Kovër Büro. Two chandeliers Currey and Company. Paint on the walls Benjamin Moore. Inside the portals hidden built-in cabinets of individual manufacturing.
The kitchen is an organic part of the front half of the house. The back wall is covered with varnished brass panels. Against this background, the façades look white-glass Valcucine kitchen. Roundtable Julian Chichester. Chairs Meridiani, Montbel bar stools. Emilceramica granite on the floor. Carpet Kovër Büro. Two chandeliers Currey and Company. Paint on the walls Benjamin Moore. Inside the portals hidden built-in cabinets of individual manufacturing. Accents made beautiful expressive metal parts: lighting fixtures, table base, varnished brass panels. These panels became a magnificent background for the white glass facades of the Valcucine kitchen, and helped bring an individual unique note to the interior. I paid special attention to the proportions of the line of kitchen modules.
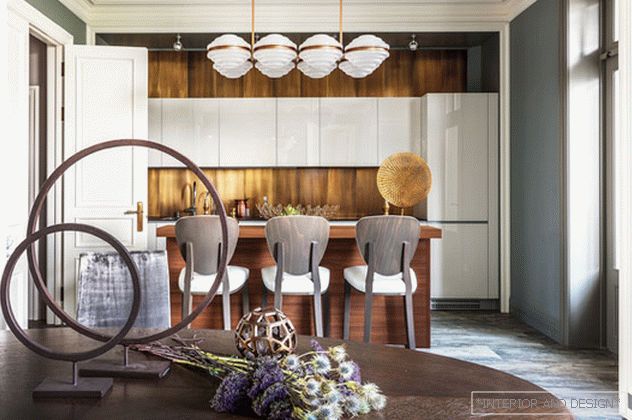 In the foreground is the decor of Crate and Barrel. Chandelier over the island of Esedra.
In the foreground is the decor of Crate and Barrel. Chandelier over the island of Esedra. 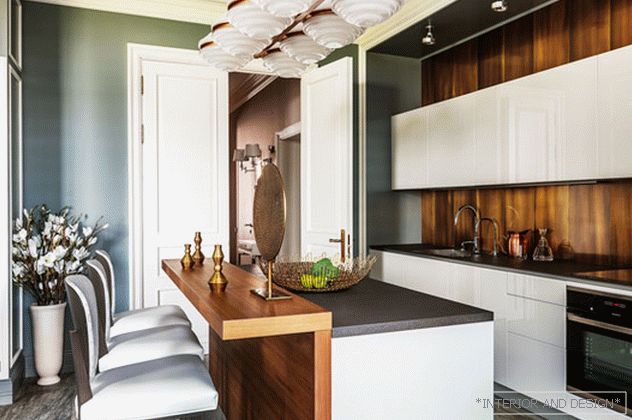 The door leads from the kitchen to the hall. Home appliances Küppersbusch.
The door leads from the kitchen to the hall. Home appliances Küppersbusch. Customers immediately said that they liked the Valcucine factory and asked to work with it. The stuffing and the quality of the finishes are really amazing. In addition, this is almost the first manufacturer of kitchens with environmental thinking, who thought about the subsequent disposal of their products. As for household appliances, we mainly work with the German brand Küppersbusch. Her models fit into this project very organically. ”
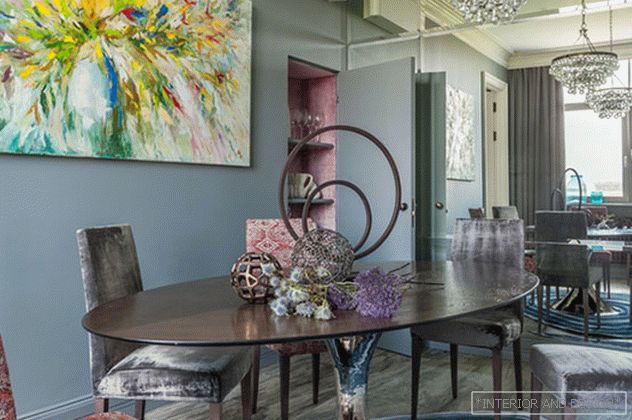 The mirror wall opposite the window doubled the area of the dining room. Dining chairs Galimberti Nino. Wall decoration Benjamin Moore.
The mirror wall opposite the window doubled the area of the dining room. Dining chairs Galimberti Nino. Wall decoration Benjamin Moore. 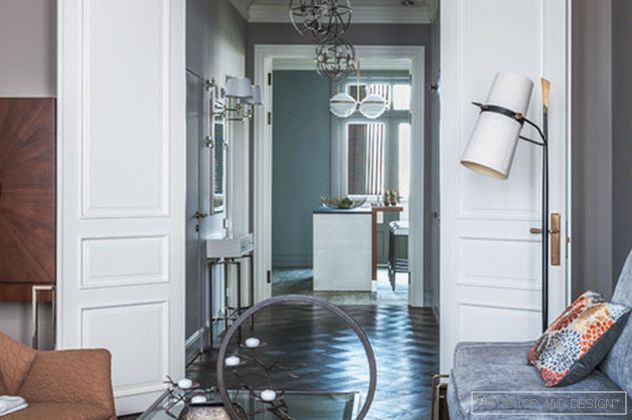 View from the living room to the kitchen. Bar closet Collins.
View from the living room to the kitchen. Bar closet Collins. 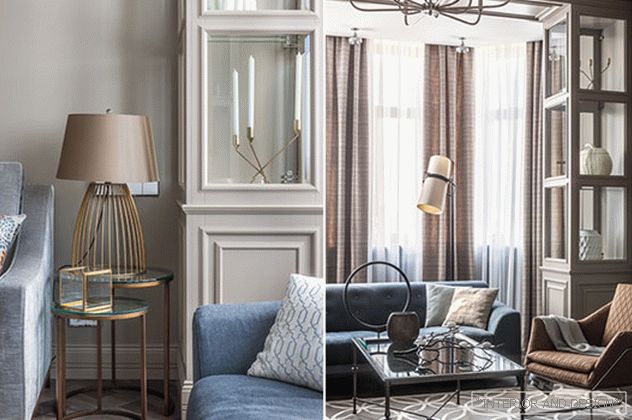 Living room. Tables Bassey nesting.
Living room. Tables Bassey nesting. 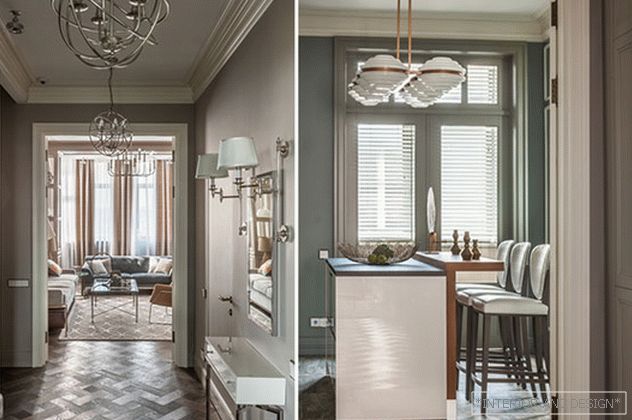 Hall. Built-in wardrobe made to order. Console, Mitchell Gold and WIlliams. Suspended luminaire Culinary Concepts. Stucco, "Ideal Decor". The walls and ceiling are painted with Benjamin Moore paint.
Hall. Built-in wardrobe made to order. Console, Mitchell Gold and WIlliams. Suspended luminaire Culinary Concepts. Stucco, "Ideal Decor". The walls and ceiling are painted with Benjamin Moore paint. 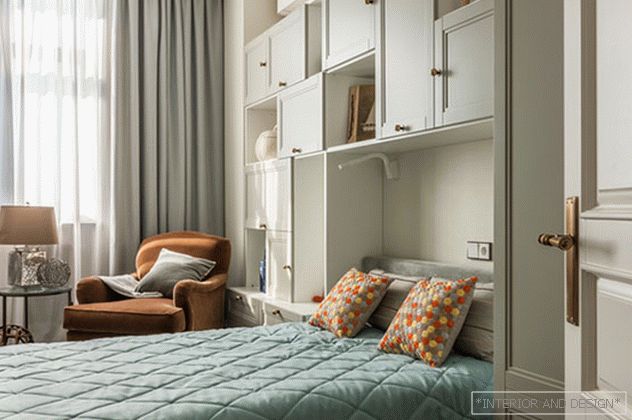 Children bedroom. Anna Headboard Bed Cabinets are made to order.
Children bedroom. Anna Headboard Bed Cabinets are made to order. Zoning space is done with portals. One is built between the dining room and the kitchen. Another - in the living room, in the form of a library. A corridor logically separates the customers bedroom area from the front half.
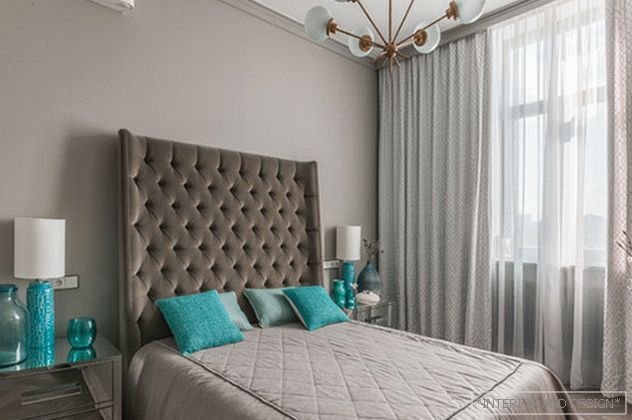 Bedroom. Meridiani bed. Mirror cabinet Queen 2 Porada.
Bedroom. Meridiani bed. Mirror cabinet Queen 2 Porada. 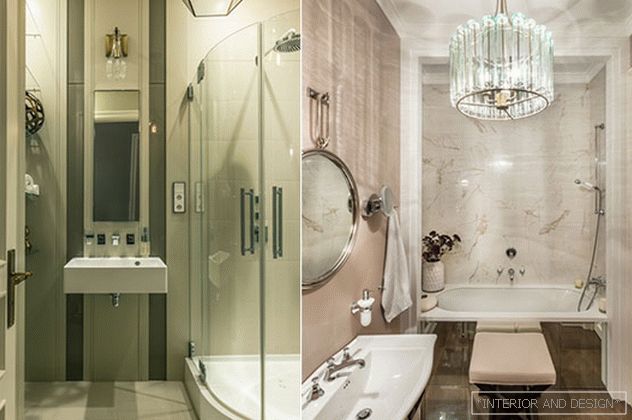 Men's bathroom. Hanging lamp and sconce Arteriors. The floor is granite.
Men's bathroom. Hanging lamp and sconce Arteriors. The floor is granite. The project is designed in pastel shades. “Basically it is a gray-beige scale, pleasing to the eye,” the designer believes. - In many ways, the tastes of the owners were diametrically opposed. I had to look for a compromise in everything. We had interesting discussions. ”
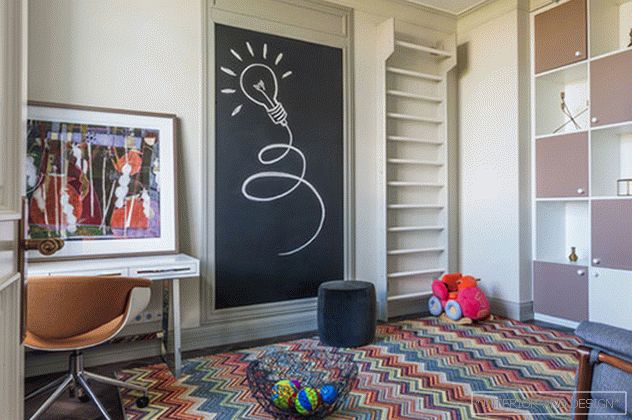 Children's play. Wooden shelving made to order. Walls and ceiling paint Benjamin Moore. Floor - decorative coating Bolon.
Children's play. Wooden shelving made to order. Walls and ceiling paint Benjamin Moore. Floor - decorative coating Bolon. Hope was born in a family of artists. She graduated from art school, entered the faculty of architecture. She began her career as an interior designer in 1998. In 2005, she founded her own studio, Intro by Chak. The handwriting was influenced by cooperation with Spanish architects and Italian designers.
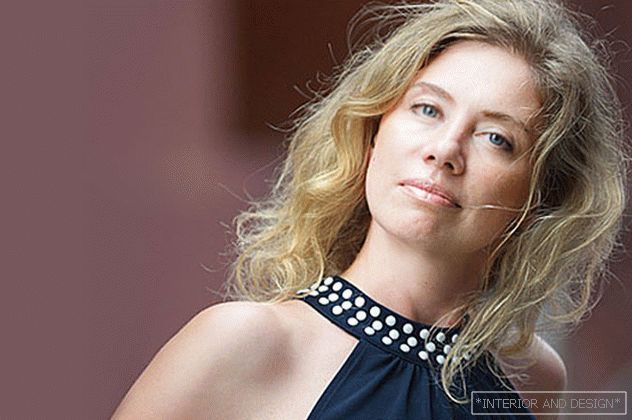 Designer Nadejda Chak, Intro by Chak.
Designer Nadejda Chak, Intro by Chak. 

