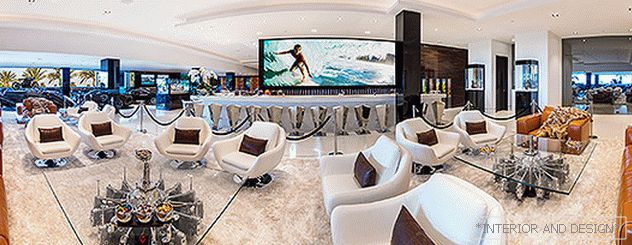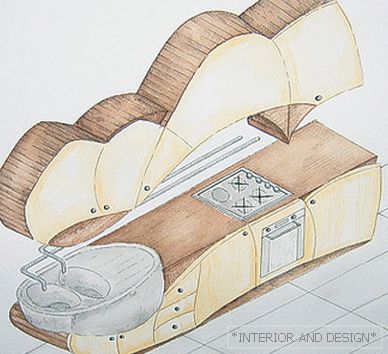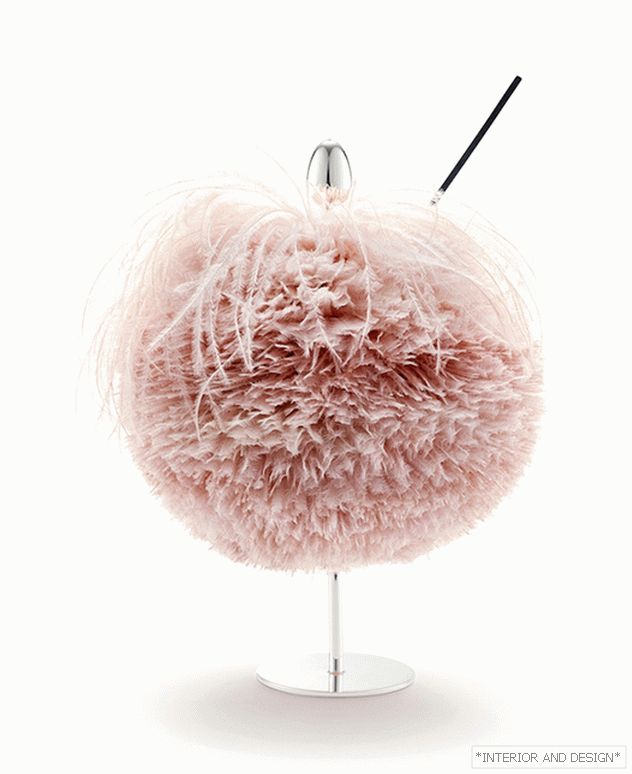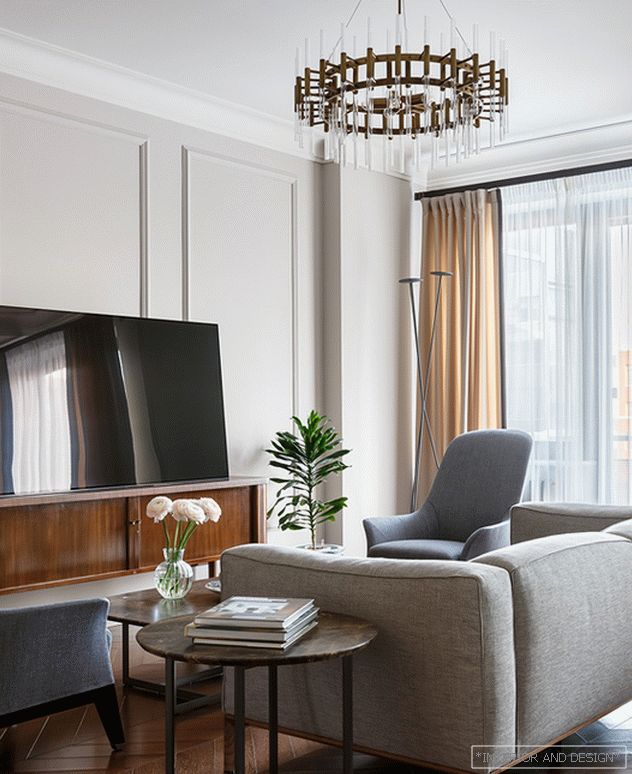
Alyona Svetlitsa and Irina Borisova, Artspaceburo, designed an apartment of 105 sq. M. meters in St. Petersburg. Initially, customers planned redecoration. However, designers have proposed a number of constructive transformations.
By topic: Sergey Klochkov: an eclectic apartment in St. Petersburg
The changes were designed to improve the ergonomics of the apartment - as a result, functional niches emerged, in which the necessary additional cabinets were mounted. Furniture chosen timeless - from the Italian premium brand Giorgetti. In 2018, he is 120 years old. The project was decorated with designs by Carlo Colombo and Umberto Aznago. Collects the image of the living room lighting from the collections of brands Modular, Vibia, Flos. Contrast in themselves, they harmoniously look in the set design of space.
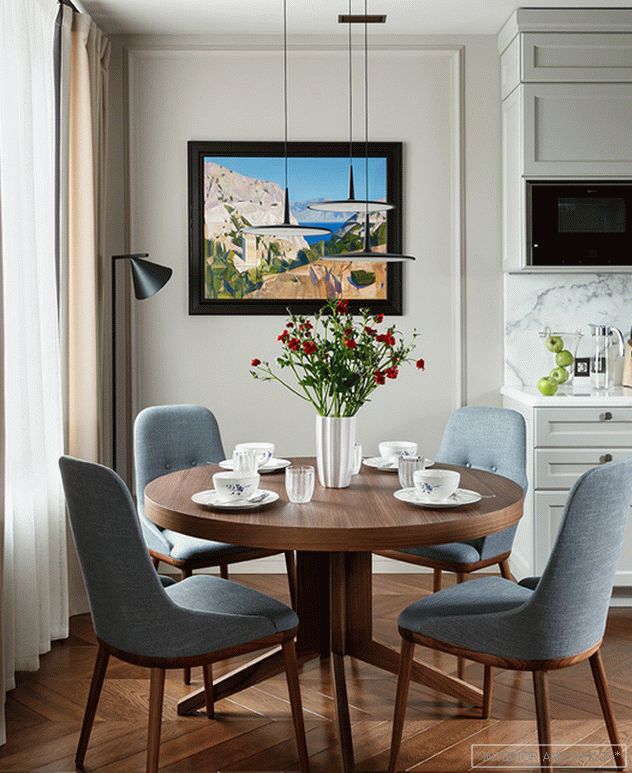 The accent of the room is a bright picture on the wall that sets the mood in the morning at the family breakfast.
The accent of the room is a bright picture on the wall that sets the mood in the morning at the family breakfast. “Our main task was to create a space for life in which design, practicality and comfort go hand in hand,” says the head of the design project Alyona Svetlitsa. - The basis was taken by the classical techniques and materials, the accents were made by the objects of the author's work, stylistically close to the direction of Art Deco. The decorating process so fascinated both us and our wonderful customers that the author's furniture and non-circulation wallpapers with prints of Petersburg illustrator Natalia Pivko appeared in the interior. ”
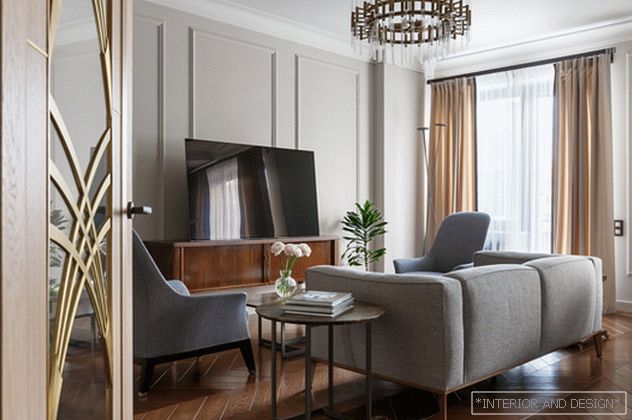 All upholstered furniture in the interior was chosen from the collection of the Italian brand Giorgetti. A chest of drawers for TV is vintage, from the Repeatstory store.
All upholstered furniture in the interior was chosen from the collection of the Italian brand Giorgetti. A chest of drawers for TV is vintage, from the Repeatstory store. 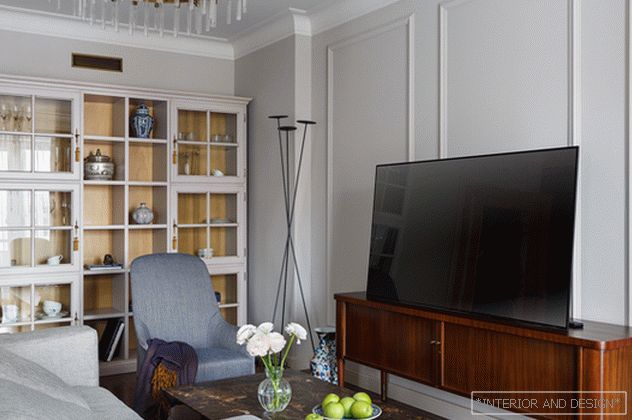 Despite the small area of the apartment, the authors managed to place in it everything the family needed.
Despite the small area of the apartment, the authors managed to place in it everything the family needed. 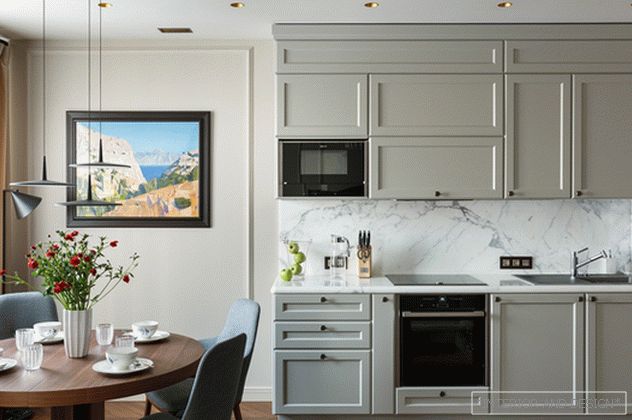 The kitchen apron is designed under a large marble texture. The kitchen is an open space where the functional area practically merges with the dining area.
The kitchen apron is designed under a large marble texture. The kitchen is an open space where the functional area practically merges with the dining area. 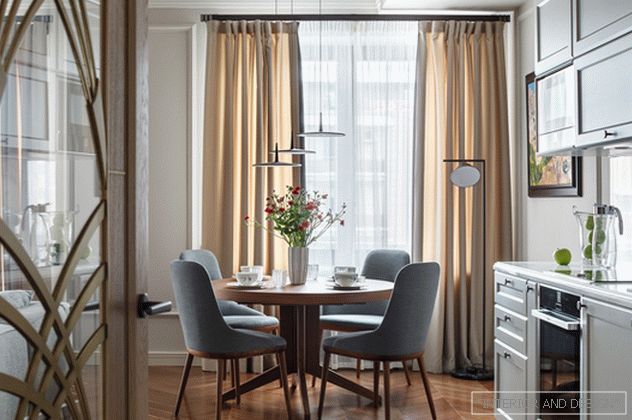 In the kitchen, living room leads door with an ornamental layout on a transparent glass, letting light into the room. Doors are made individually according to sketches by Rewood.
In the kitchen, living room leads door with an ornamental layout on a transparent glass, letting light into the room. Doors are made individually according to sketches by Rewood. 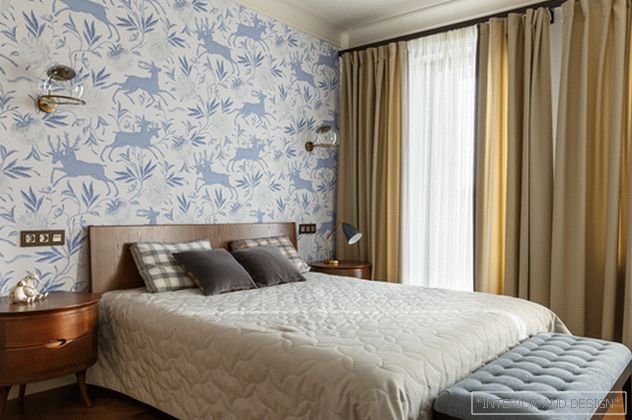 A discreetly designed children's room is designed to create all conditions for a harmonious life in a personal space.
A discreetly designed children's room is designed to create all conditions for a harmonious life in a personal space. 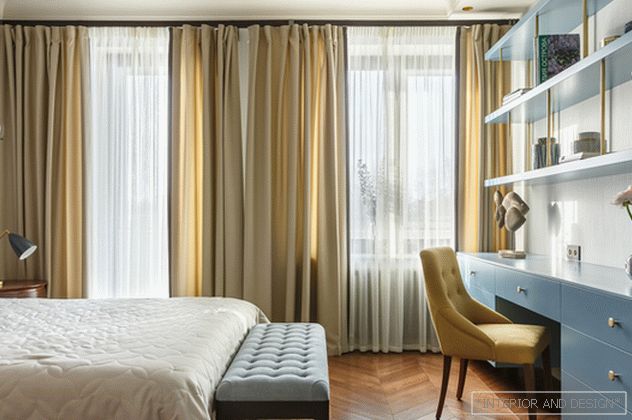 The large double bed is located exactly opposite the work area.
The large double bed is located exactly opposite the work area. 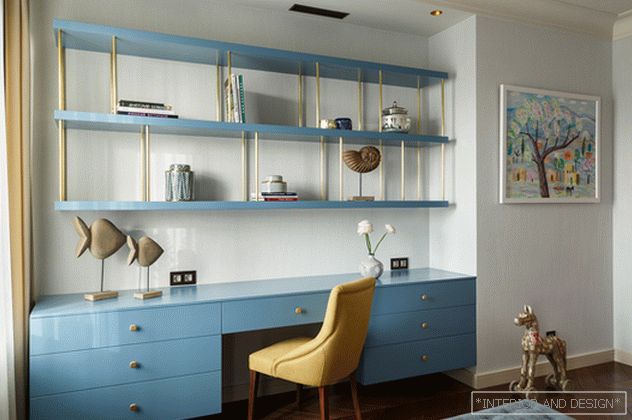 Hinged shelves and a desk, made in a single style, form an integral functional composition.
Hinged shelves and a desk, made in a single style, form an integral functional composition. 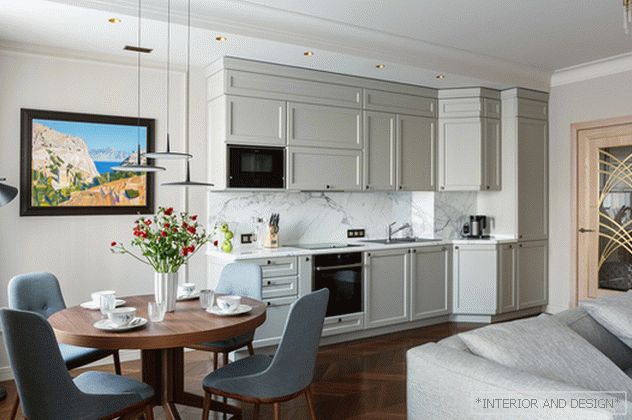 A pleasant detail of the interior - dining chairs in a gray-blue upholstery.
A pleasant detail of the interior - dining chairs in a gray-blue upholstery. In one of the bedrooms, the accent wall is decorated with wallpaper from the Radiation collection — the images are made in a modern interpretation of the technique of jouy. According to the artist, she was inspired by a trip to the ancient Bavarian castle Pornbach to a series of wallpapers with two-headed fantasy deer.
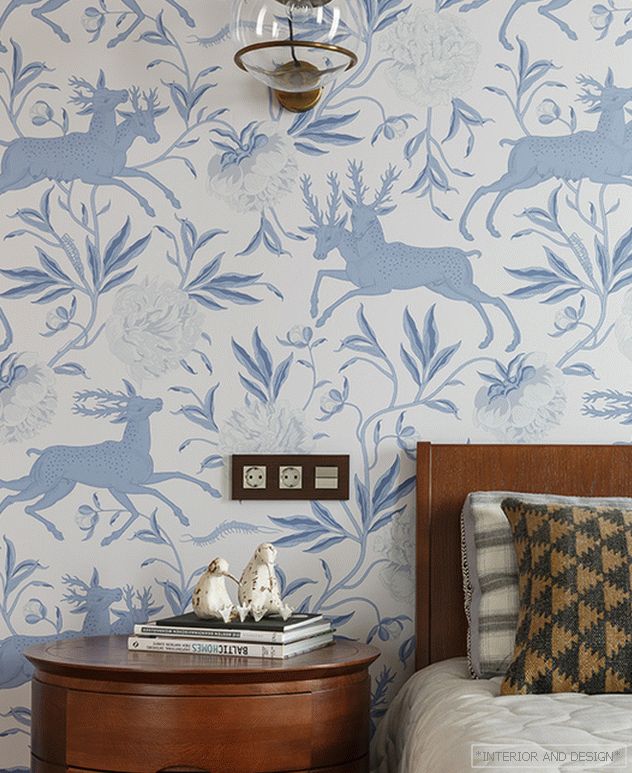 The mystical ornament in the bedroom wallpaper is the author’s design by Petersburg illustrator Natasha Pivko.
The mystical ornament in the bedroom wallpaper is the author’s design by Petersburg illustrator Natasha Pivko. 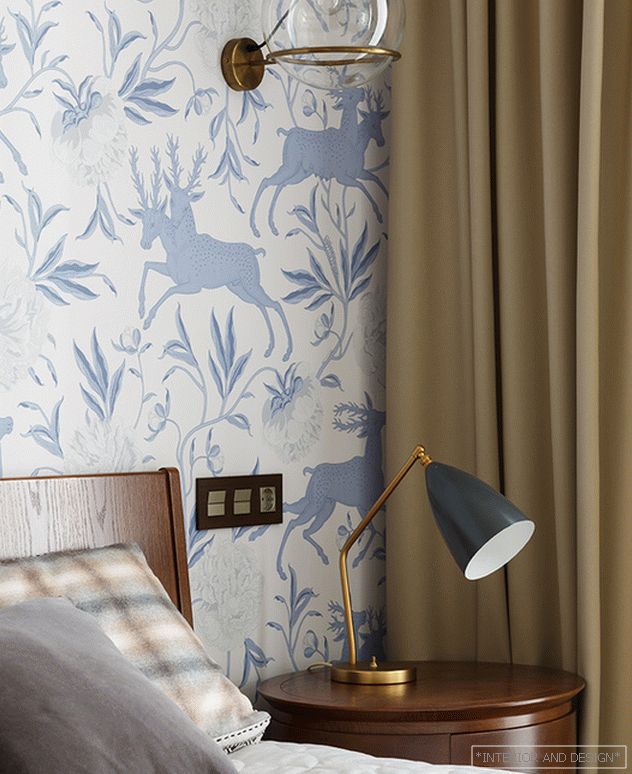 The design is dominated by two delicate shades - blue and yellow.
The design is dominated by two delicate shades - blue and yellow. 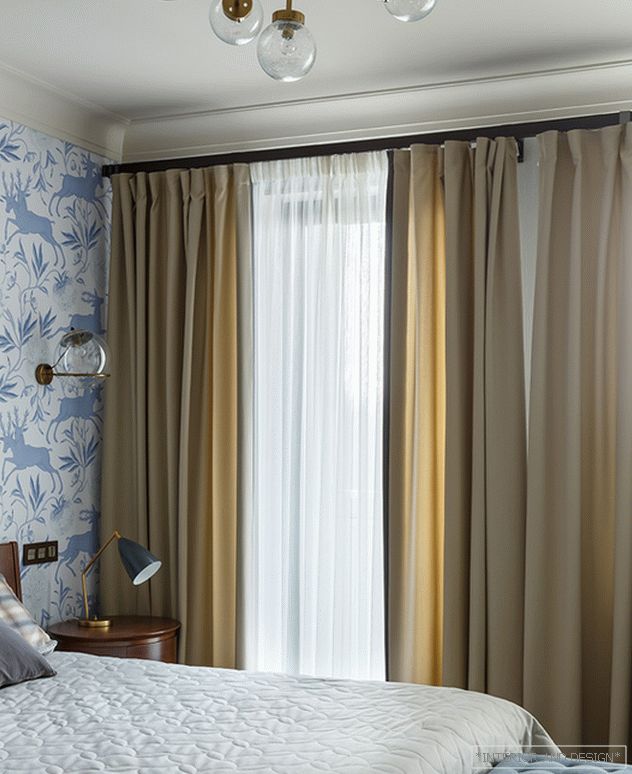 An unusual chandelier in the form of several transparent spheres and the same spherical lamp on the wall.
An unusual chandelier in the form of several transparent spheres and the same spherical lamp on the wall. Work on the interior was built on the complete trust and understanding of the owners and designers. “In the process of design and construction, there were only three joint meetings where adjustments were made and details were added, for example, pictures were acquired that organically supplement the planned atmosphere of the apartment. At the final meeting, we handed over the keys to the owners. And the most important thing is that their expectations were completely justified! ”, The designers summarize.
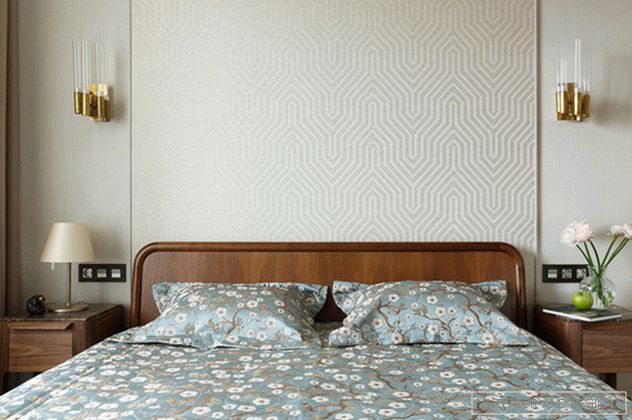 Bedroom textiles according to the tone of the ornament repeat the leading shades in the interior: gray-blue, beige and ocher, close to brown.
Bedroom textiles according to the tone of the ornament repeat the leading shades in the interior: gray-blue, beige and ocher, close to brown. 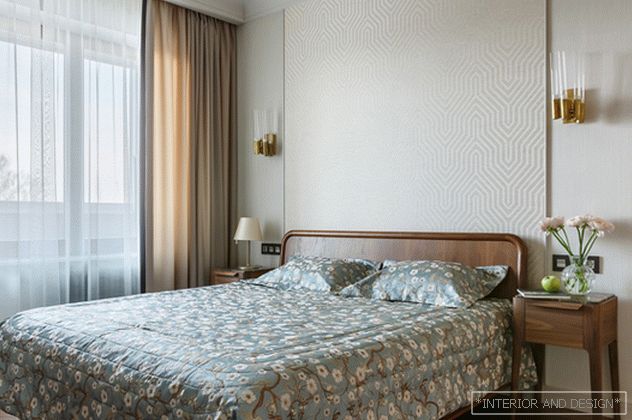 Absolutely warm, gentle and soft solution for the bedroom is able to customize the owners to the right rest and sleep.
Absolutely warm, gentle and soft solution for the bedroom is able to customize the owners to the right rest and sleep. 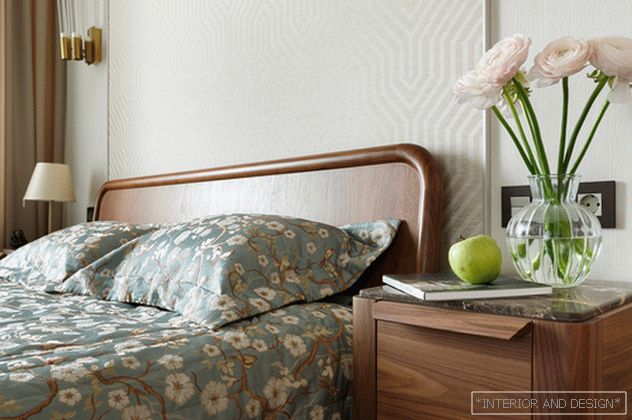 At the head of the bed there is a panel with a light geometric pattern.
At the head of the bed there is a panel with a light geometric pattern. 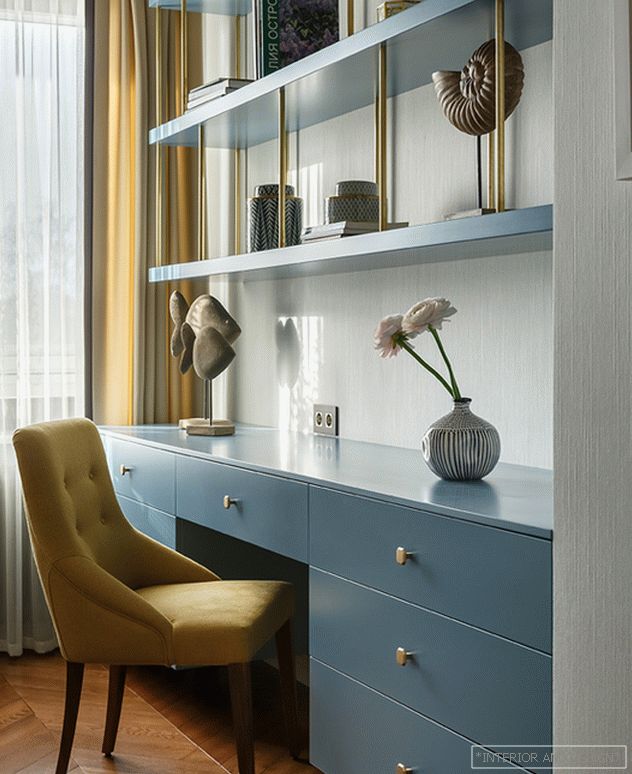 The workplace is elegant and ergonomic. A large number of storage boxes and spacious shelves fit even the largest collection of books.
The workplace is elegant and ergonomic. A large number of storage boxes and spacious shelves fit even the largest collection of books. 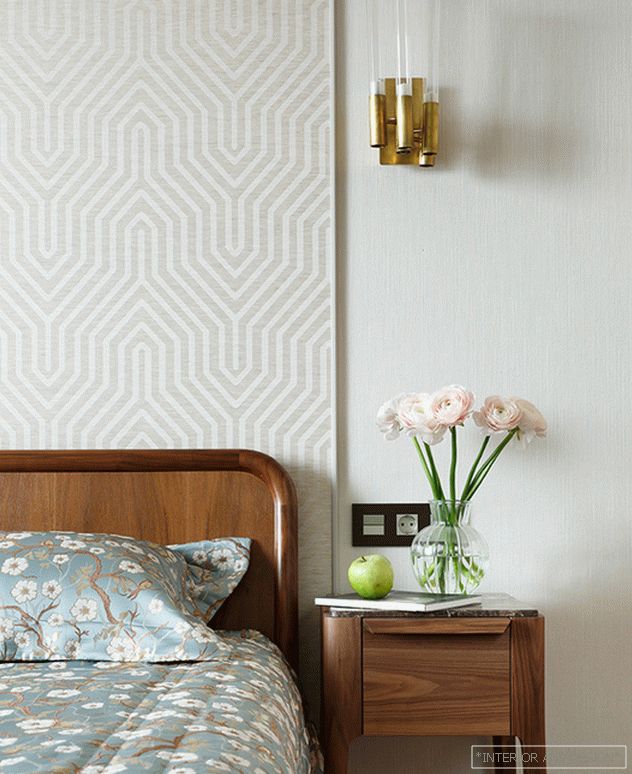 Cabinet furniture, beds and doors are made according to Rewood sketches.
Cabinet furniture, beds and doors are made according to Rewood sketches. 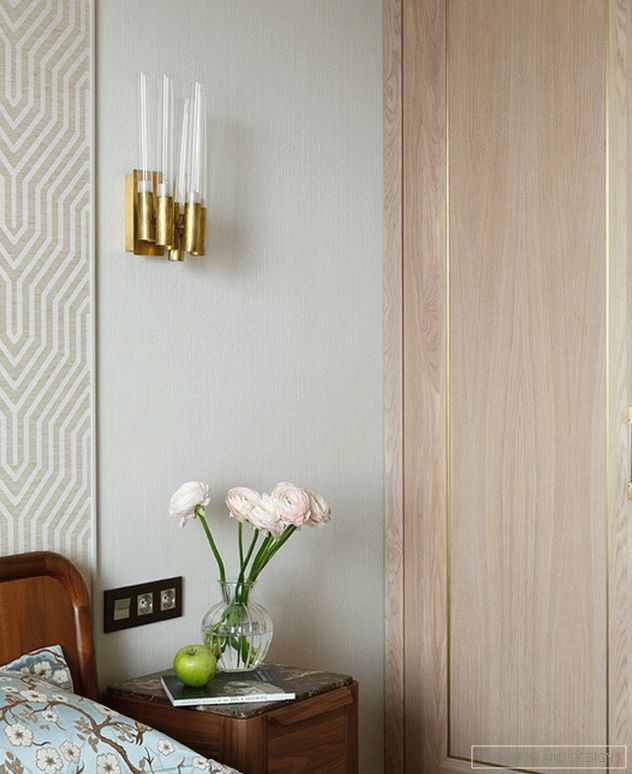 The texture of the tree is repeated on the floor, in the pieces of furniture and the material of interior doors. Marble texture can be seen on small bedside tables.
The texture of the tree is repeated on the floor, in the pieces of furniture and the material of interior doors. Marble texture can be seen on small bedside tables. 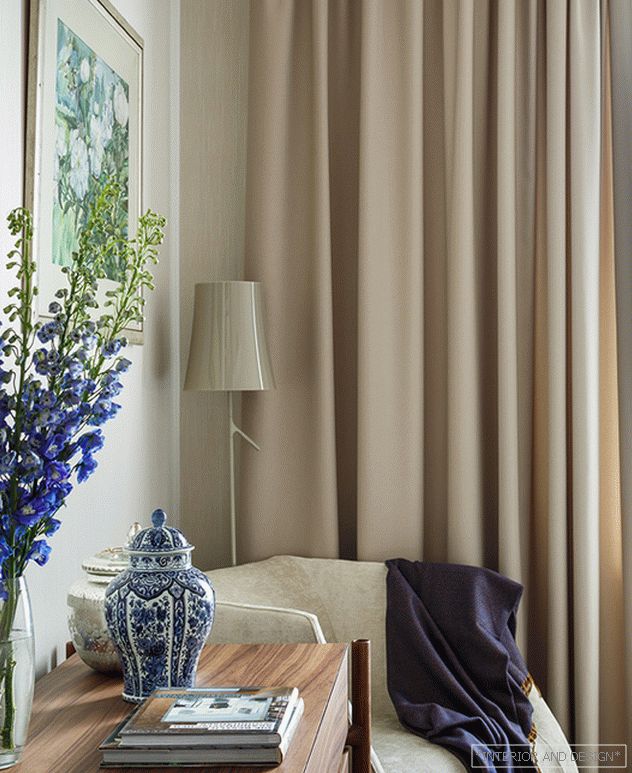 Lacquered floor lamp is combined in tone with upholstered chairs and textiles curtains.
Lacquered floor lamp is combined in tone with upholstered chairs and textiles curtains. 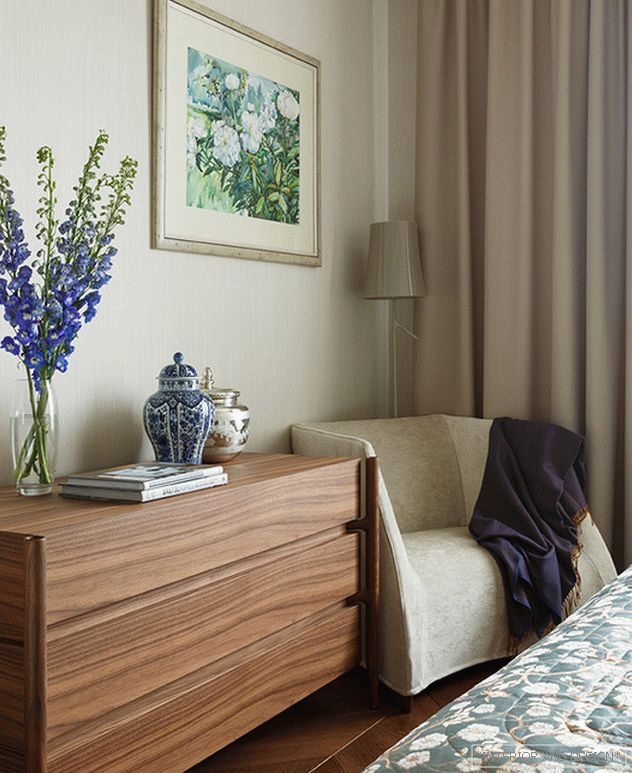 In the bedroom - laconic chest from Parada.
In the bedroom - laconic chest from Parada. 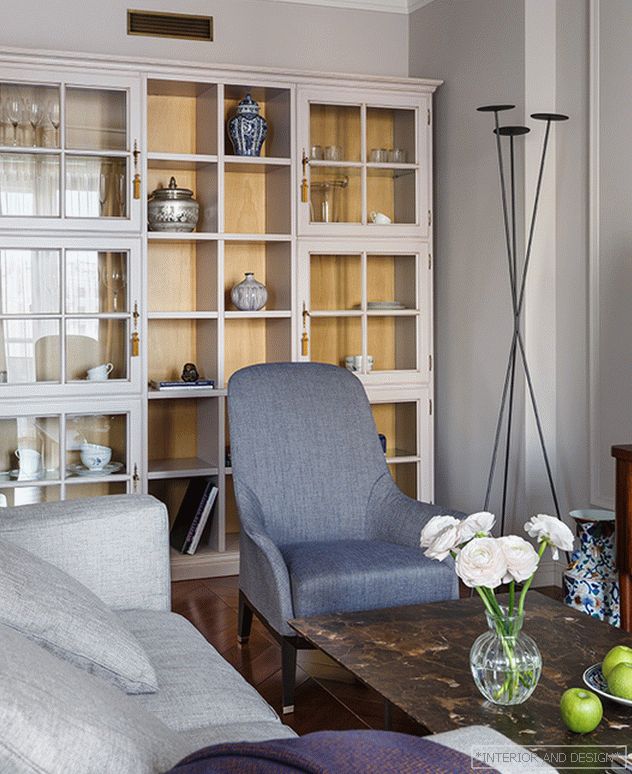 Upholstered furniture in the interior was selected from the collection of the brand Giorgetti.
Upholstered furniture in the interior was selected from the collection of the brand Giorgetti. 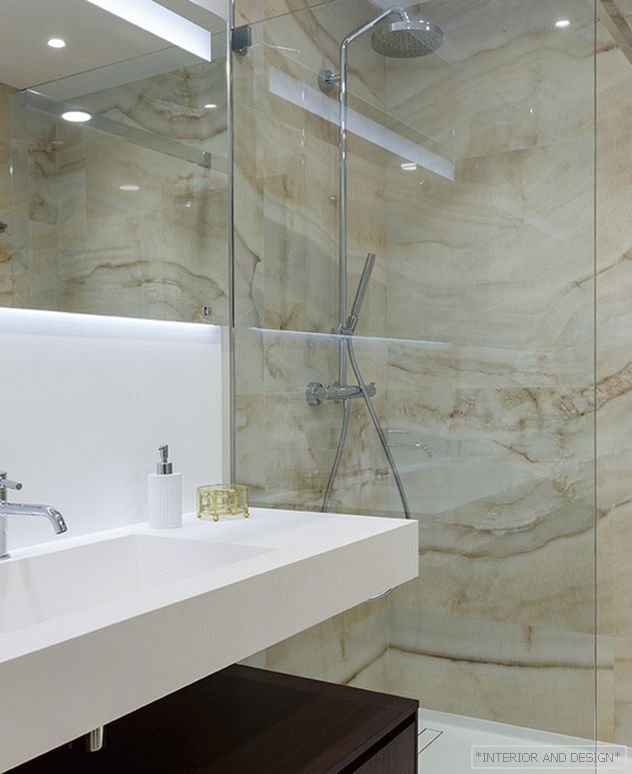 Shower cabin - transparent body made of durable glass.
Shower cabin - transparent body made of durable glass. 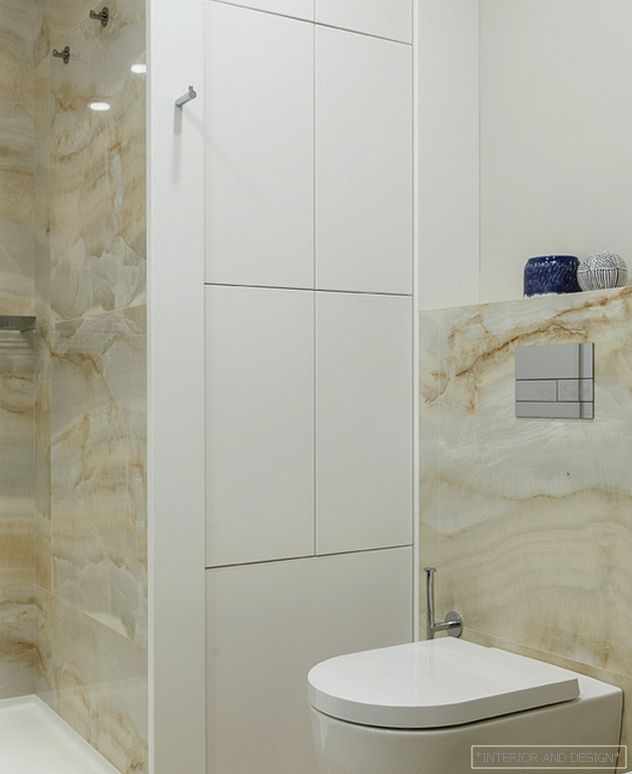 Part of the walls - marbled texture of sandy color.
Part of the walls - marbled texture of sandy color. 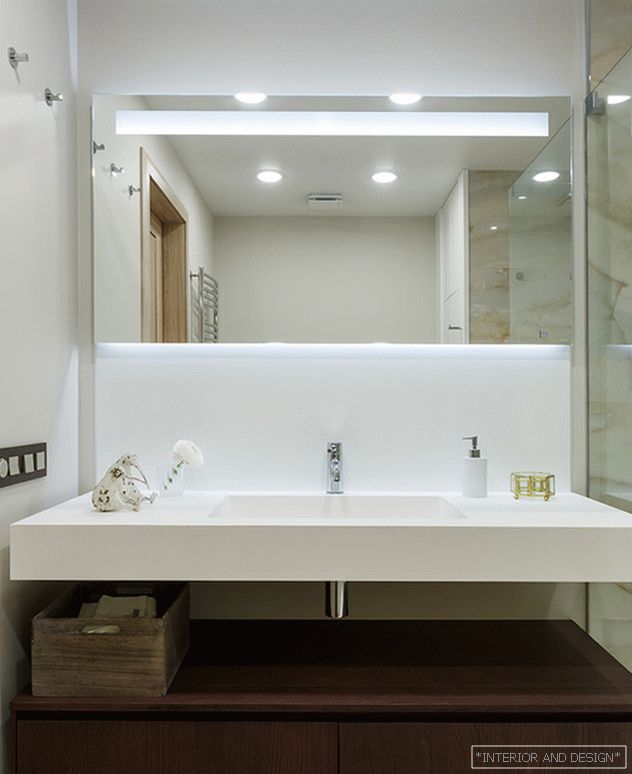 The bathroom is characterized by laconic forms.
The bathroom is characterized by laconic forms. 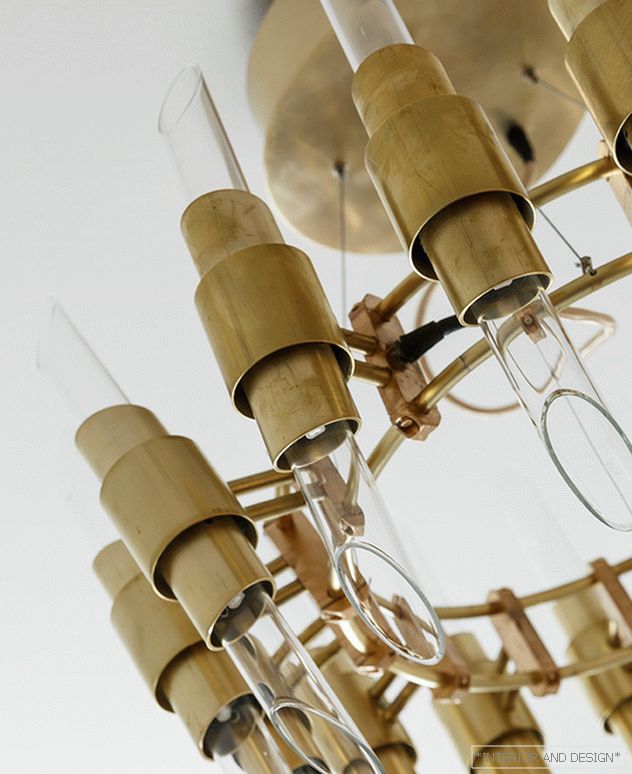 Details of a stylized chandelier in the living room.
Details of a stylized chandelier in the living room. 
