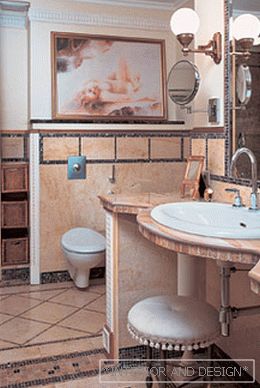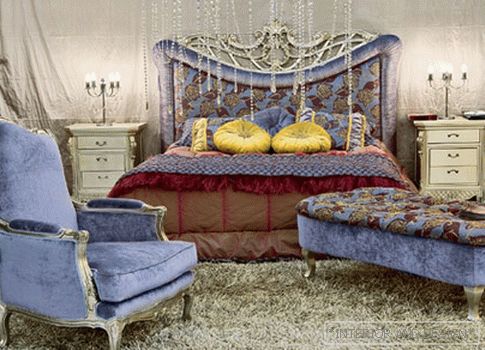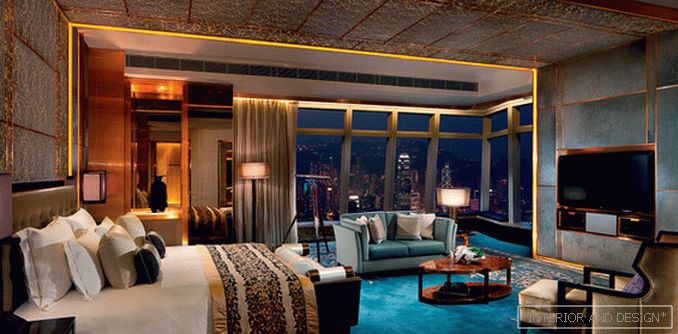apartment with an area of 295 m2 in Moscow
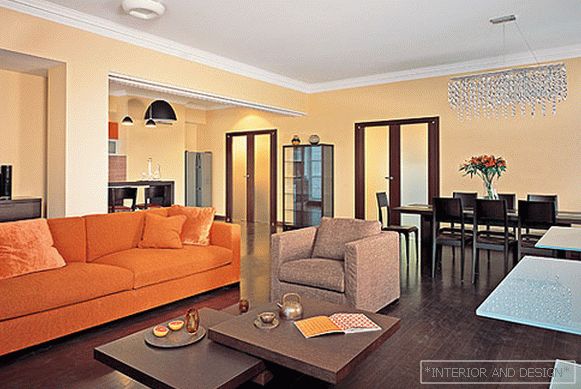
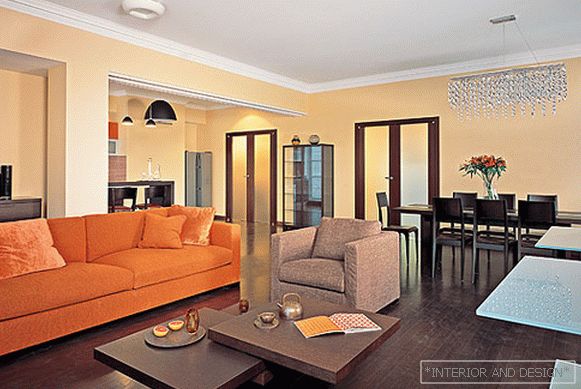
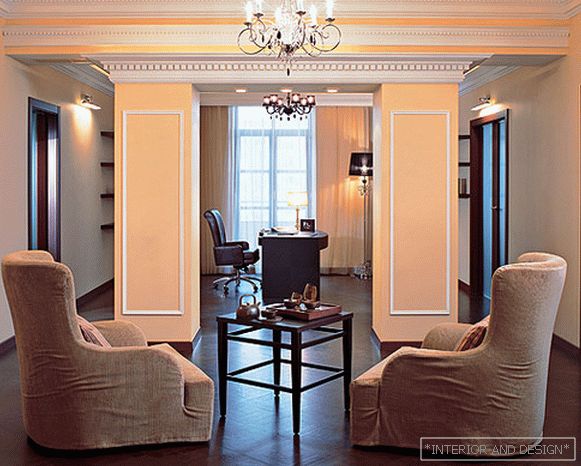
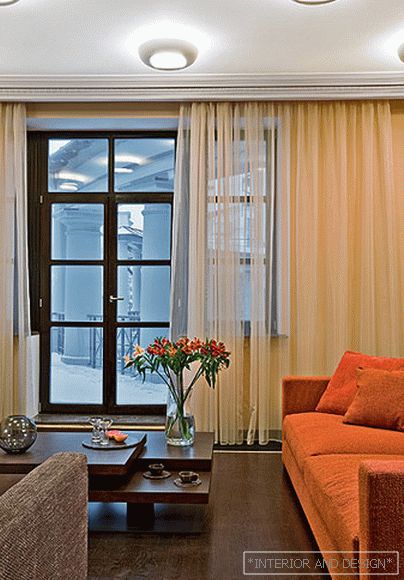
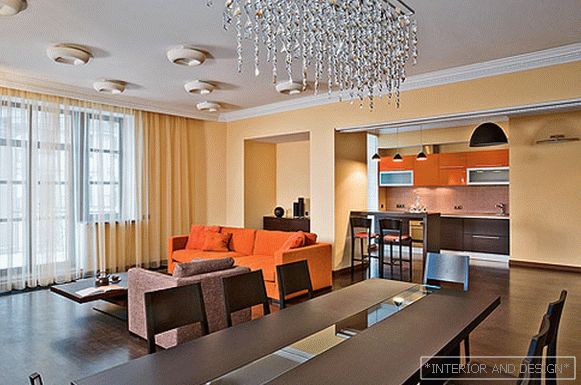
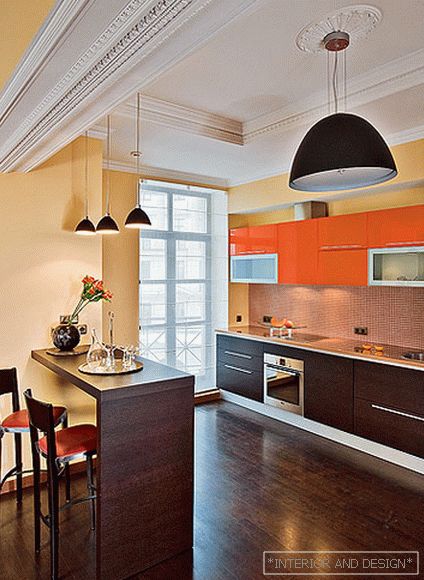
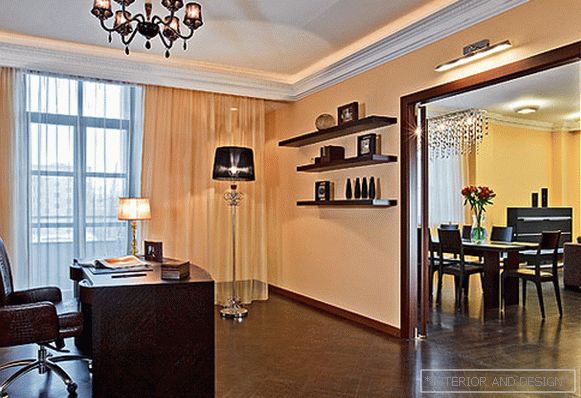
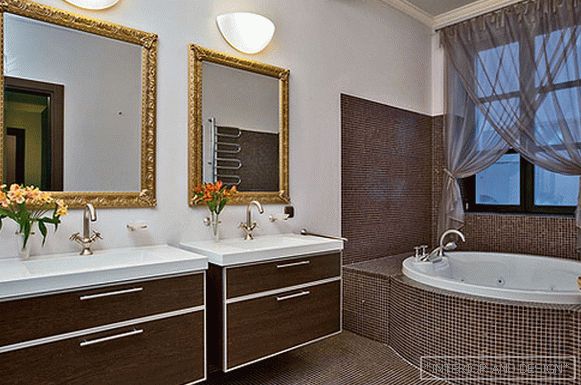
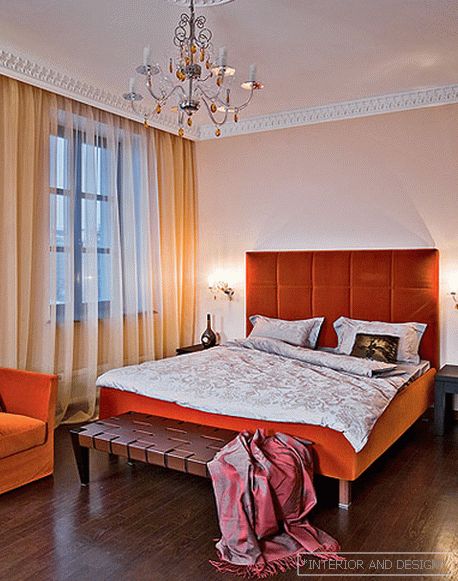
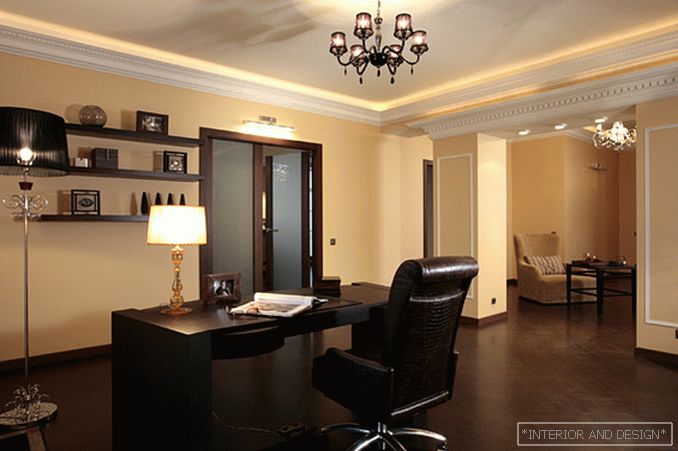 Passing the gallery
Passing the gallery A photo: Zinon Rasudinov
Stylist: Maria Kriger
Text: Danila Gulyaev
Idea: Vladislav Savinkin
Architect: Lyudmila Shmeleva
Magazine: N6 (128) 2008
The horizontal of power in this apartment is really present, literally, and the space is built exactly on it - on the axis that leads from the hallway through the corridor and the hall to the office of the head of the family. The rest of the premises are strung on this axis according to the classical enfilade principle. It turns out that the office is really in charge of the whole apartment Here the classical model of the family hearth, taking into account the psychology of its inhabitants, has been created using the architecture. At the head of the family father. Here he comes home, goes along the central corridor and knows that on his left hand is his son's bedroom, on his right - his daughter. He gets into the office, on one side of which is his own bedroom, and on the other is the living room, where the whole family as well as guests can gather. And everything here is organized in such a way that a person feels: it’s all his, he is the master, everything is at hand and in front of his eyes, he controls everything, and it inspires peace of mind. But the office here is not a separate, self-sufficient room, it is delimited from the hall only by columns. And, in fact, the entrances to the bedroom and living room are located right here in the office, which is not typical, but very indicative - the power in this apartment is centralized. At the same time, the apartment is not built according to the laws of patriarchy and house-building This is a completely modern democracy, with centralization, but also with the autonomy of individual premises. This is particularly well illustrated by the way the entrances to the children's bedrooms are made. They are located in the hall so that the son and daughter, almost adults, could enter their territory directly from the threshold of the house, bypassing the parental gaze. Yes, and public space, living room, stands alone - here you can get through the office, and through the hall. Here you can meet guests, organize parties, without using the rest of the premises, including the office. In the apartment, in fact, two public spaces with varying degrees of privacy. The living room is still for its own people, but the hall with columns, which is in front of the office, is, in fact, a public reception room, here it is convenient to hold meetings and negotiations that do not imply invitations to the living room.
The interior of the apartment is balanced between a classic device and a very modern one. This also applies to the style of the apartment, and the organization of the space. Columns, classic moldings with stucco are side by side with modern furniture, including the actual orange color. And the space is arranged according to the classical principle “my home is my fortress” and at the same time it is open. The office has its own balcony, with an excellent view of it - to the whole of Moscow, as they say. And this, too, has its own symbolism - it gives a feeling of a direct connection with the outside world, going out on it and successful relations with it. In addition, this balcony crowns the central axis of the apartment - it is located directly opposite the front door and creates a perspective. In the interior, the theme of openness is beaten everywhere — here everything is tied to the windows — the living room, the dining area, the kitchen, and even the dressing room at the master bedroom, and the owners bathroom.
A symbolic load in the interior and the floor of dark wood, contrasting with the light situation. It creates the effect of a reliable massive support and stability guarantor.
Accessories for shooting provided by salons

