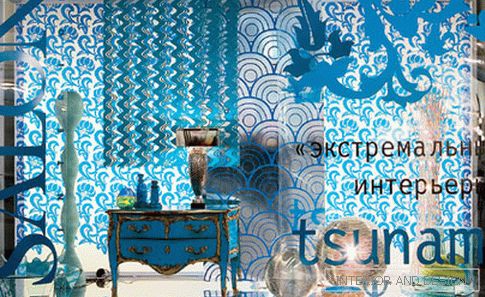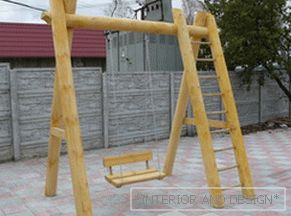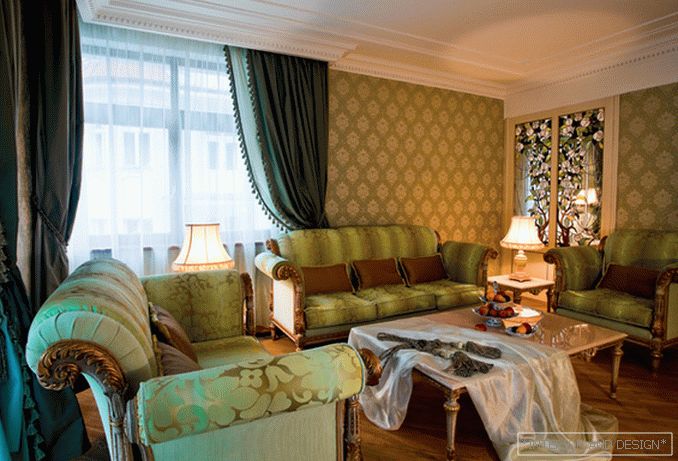two-level apartment (300 m2) in Moscow
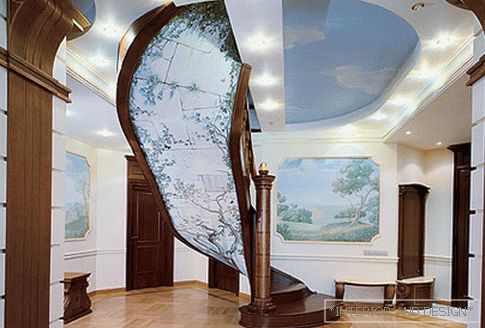
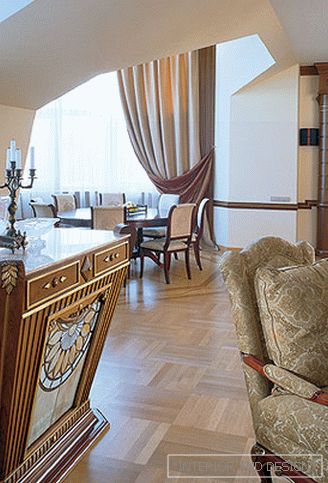
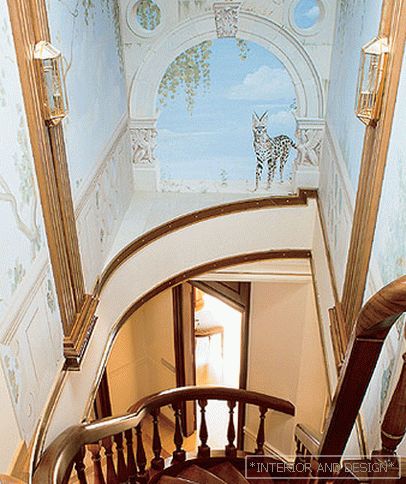
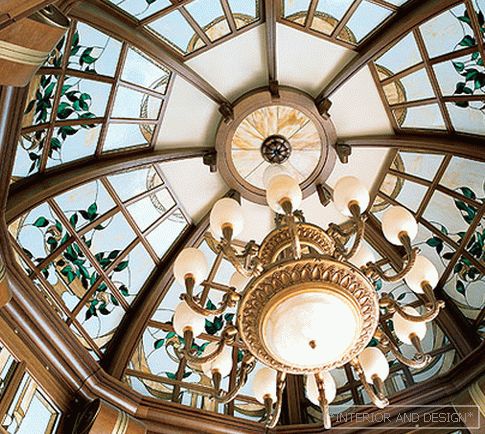
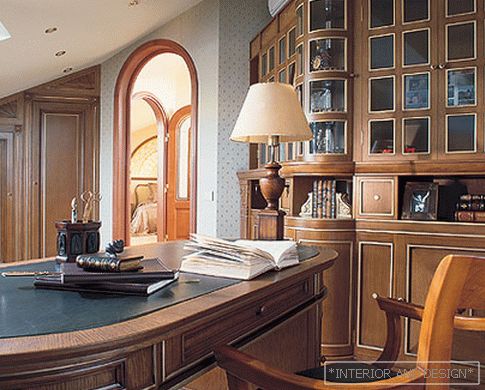
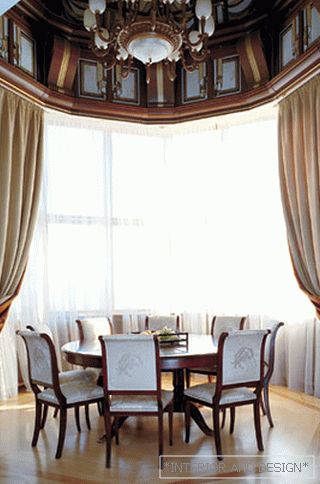
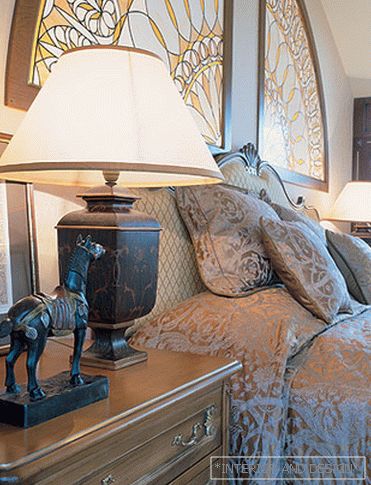
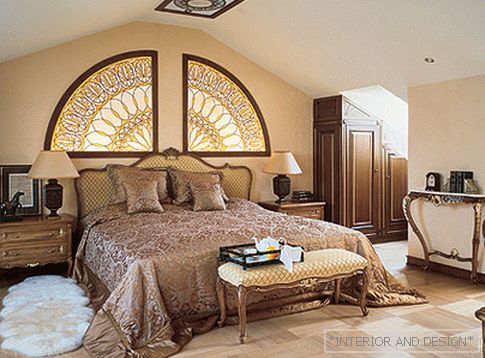
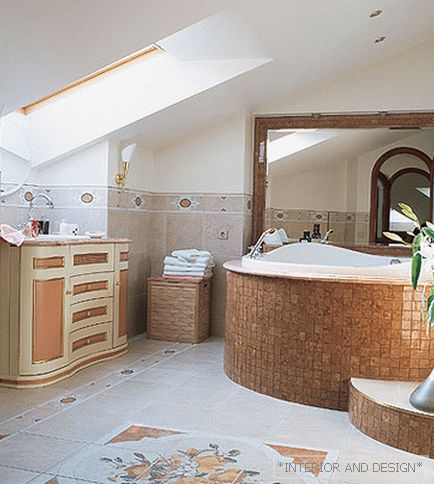
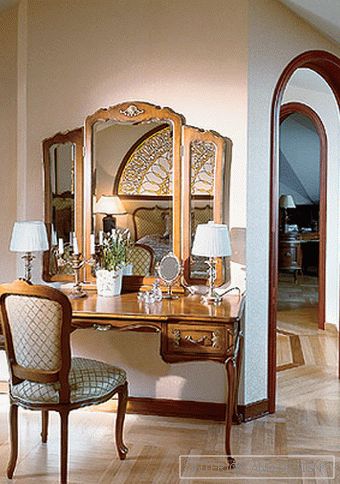
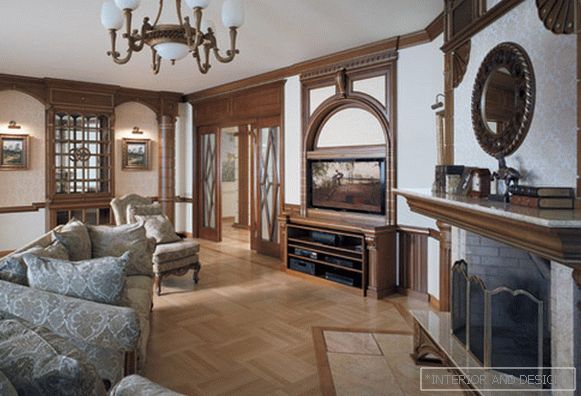 Passing the gallery
Passing the gallery A photo: Dmitry Livshits
Stylist: Marina Shvechkova
Interview prepared: Natalya Stepanova
Project author: Karen Balian
Architect: Julia Prokshina, Arsen Mkrtchyan
Stained Glass: Lyudmila Nikitina
Woodwork: Alexander Lebedev
The painting: Alexey Simakov
Textile: Julia Belorusets
Magazine: N10 (110) 2006
An architect tells about his new project.
- The first floor of this two-level apartment - a kind of penthouse - is given to the living room, nursery and kitchen, the second - to the bedroom, study and spacious bathroom. The customer really wanted the space to be “sunny”, so the glass and wood décor was actively used throughout the whole apartment: stained glass windows of amber color and wood of honey color. In the bedroom above the bed there is a niche that we have highlighted and decorated with stained glass in golden tones - this is the most "honey" element of the interior. In addition, the apartment made a few picturesque tricks. For example, we designed the hall of a rather complicated form, and my friend, the artist
Customers of this interior are engaged in business, and, coming home after a crazy working rhythm, they want to relax. That is why there are so many murals and lighting solutions in the lobby. To hide reinforced concrete columns (element of the supporting structure in the hall), we used wooden inserts. But, despite the fact that the whole interior of the apartment is, of course, eclectic clean water, we did not want to create the impression of a bygone era and go back 100 years ago - at a time when people lived in furnished rooms. And filling the apartment with objects stylized as antique (such as, for example, columns in the hall, chandeliers made of glass and bronze), we did not forget to equip it with the most modern built-in appliances.
SALON: The apartment does not have too much furniture ...
- In the living room in addition to the standard doors - they were ordered from Italy - everything is done according to our sketches and made in Moscow. We really purchased a minimum of furniture: a sofa in the living room, a desk table, a dining table with chairs, a dressing table and a bed for the bedroom. The rest of the furniture, I repeat, was made according to our sketches. The textured fabric, of which the upholstered furniture is upholstered, was also made to order and, in my opinion, very accurately reflects the general character of the interior "antique". The octagonal dome, located above the dining group, is made in the neoclassical style and is the final element of the living room decor. Using stained glass windows, wood and gold paint, we tried to make the dome the brightest and the most sunny part of the apartment: direct sunlight would always penetrate the apartment through the dome-shaped tower. In addition, we designed a natural fireplace in the living room, which, in contrast to the modern minimalist fireplaces that came into fashion, is decorated with wood and marble. In general, such a multi-layered decor is characteristic of both the Moscow and Russian traditions as a whole: Orthodox churches, for example, are distinguished by rich paintings. At the same time, on the background of the active interior of the apartment, we made quite unobtrusive walls and floors: the parquet has a slight decor and contrasts in color with the wood species used in the design of the apartment. Thus, for all I’m not afraid of this word, we seem to have managed to keep a sense of proportion in the flatulence of the interior.
Project author
Accessories for filming provided by the gallery

