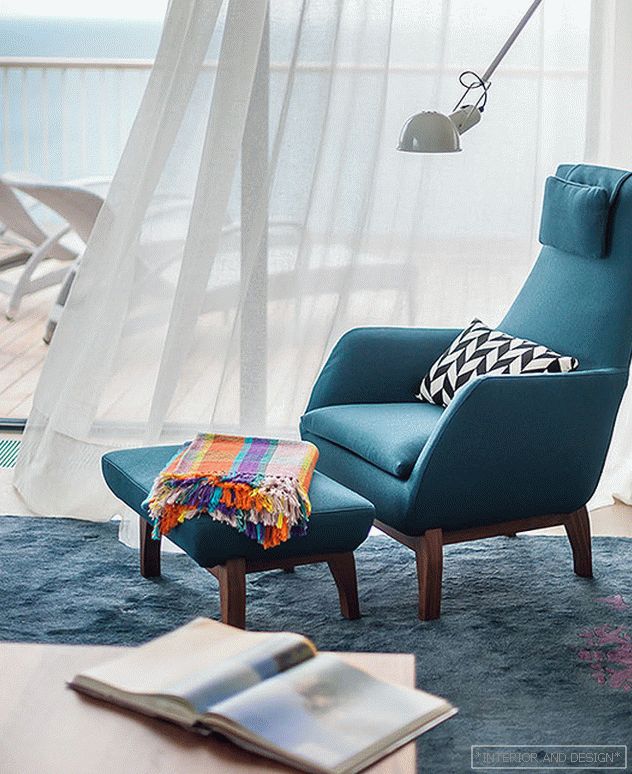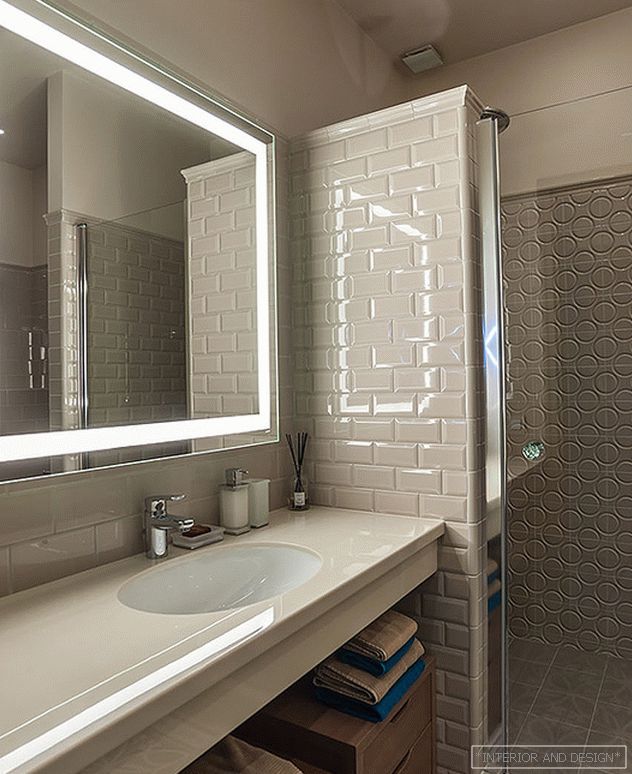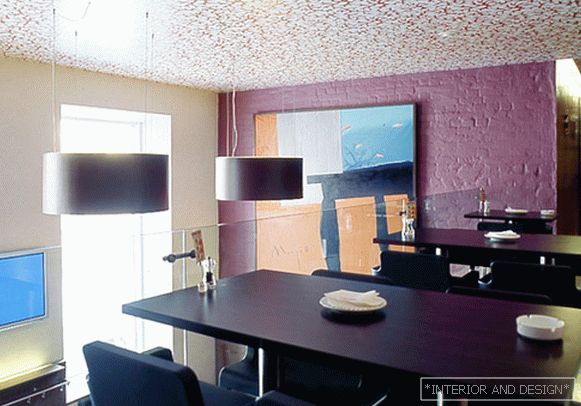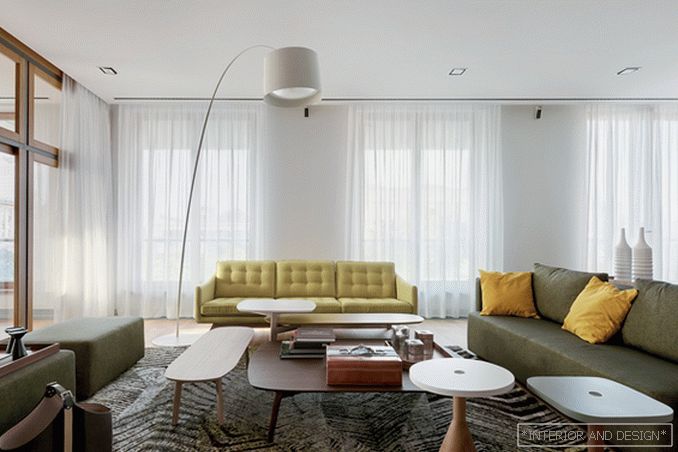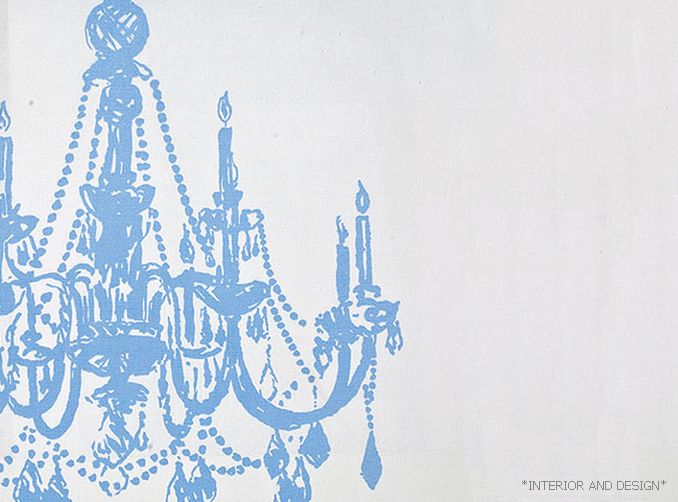Larisa Zemtseva and Mikhail Urusov have designed an apartment of 350 square meters. m in the LCD "Actor Galaxy" near the sea.
By topic: Advanced interior: all the signs of a fashionable kitchen
A huge terrace, views of the sea from numerous windows - such a “source code” went to Larisa Zemtseva and Mikhail Urusov. Designers have created a comfortable space for living and recreation: different generations of large families happily spend their time here. The authors have provided 3 bedrooms, 4 bathrooms, ancillary facilities. And, as requested by customers, a spacious living-kitchen-dining room.
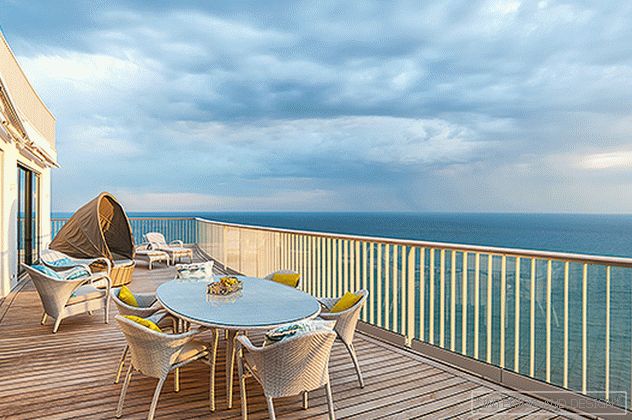 Top of luxury - L-shaped terrace of 120 square meters. The authors of the project completed the metal fences with tempered glass and built-in lighting. Marquise protects from the sun. On the floor tick. Furniture Dedon.
Top of luxury - L-shaped terrace of 120 square meters. The authors of the project completed the metal fences with tempered glass and built-in lighting. Marquise protects from the sun. On the floor tick. Furniture Dedon. 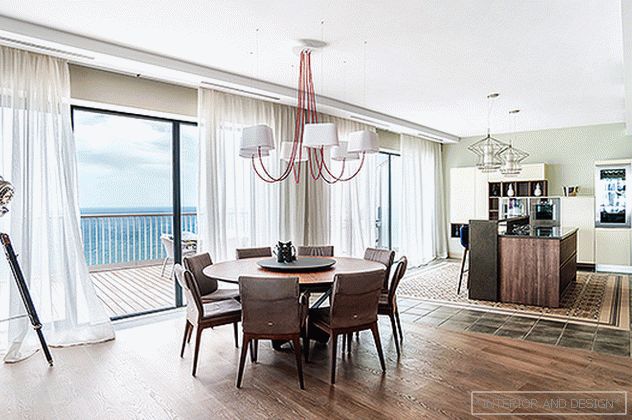 The kitchen together with the living room and dining room form a spacious, full of air open space. Its asymmetrical shape is due to the architecture of the building.
The kitchen together with the living room and dining room form a spacious, full of air open space. Its asymmetrical shape is due to the architecture of the building. 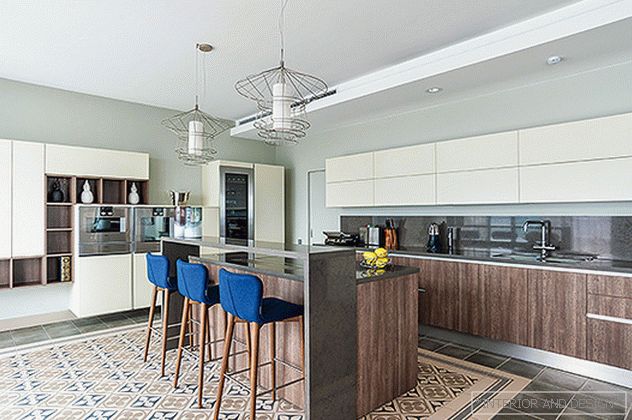 Worktops, two built-in sinks and a kitchen apron are made of Silestone quartz composite. On the floor carpet from the English factory factory Original Style; Italon background coverage. Bar stools Sancal.
Worktops, two built-in sinks and a kitchen apron are made of Silestone quartz composite. On the floor carpet from the English factory factory Original Style; Italon background coverage. Bar stools Sancal. 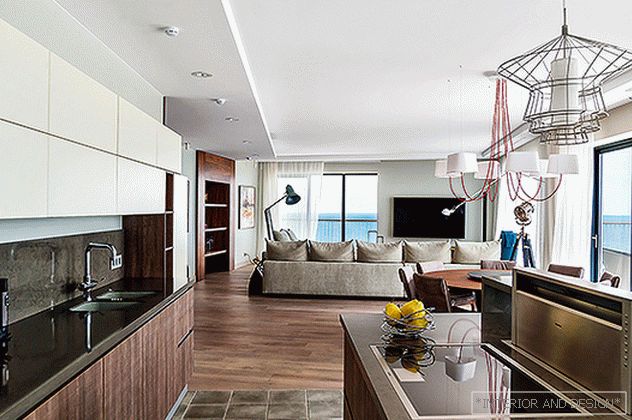 Built-in hood countertop Gaggenau appears only during cooking. In the living room area is the Edra sofa, Anglepoise floor lamp. Floor covering emphasizes zoning: flooring is replaced in the kitchen with ceramic tiles.
Built-in hood countertop Gaggenau appears only during cooking. In the living room area is the Edra sofa, Anglepoise floor lamp. Floor covering emphasizes zoning: flooring is replaced in the kitchen with ceramic tiles. 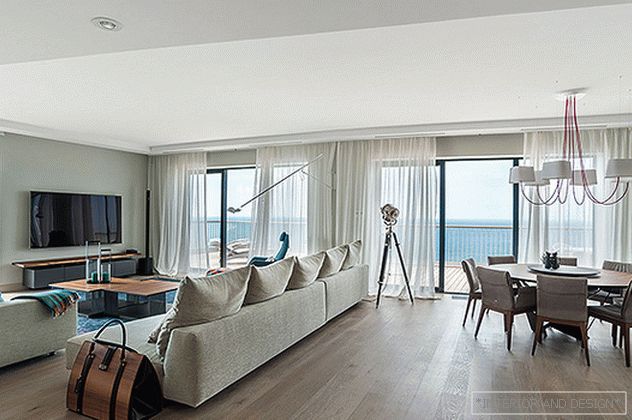 Sofas, Edra. Coffee tables, Cattelan Italia. Carpet, Erba
Sofas, Edra. Coffee tables, Cattelan Italia. Carpet, Erba 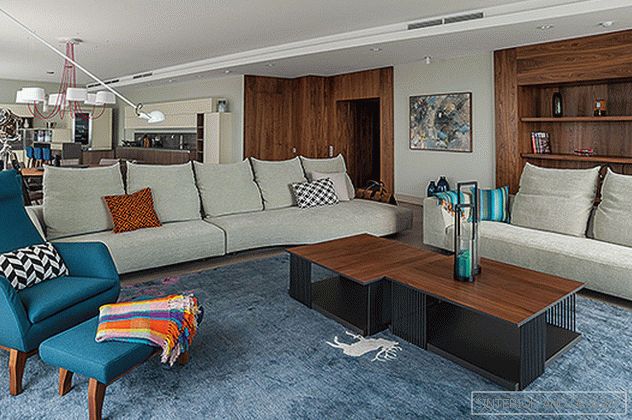
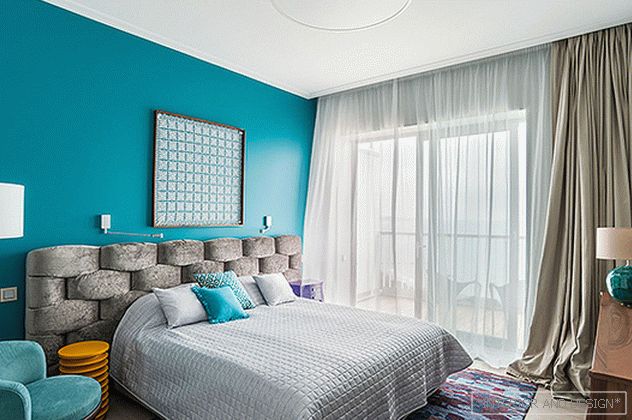 Armchair, Porada. Bed, Flou. Nightstands, Modà chest of drawers. Floor lamp, marset
Armchair, Porada. Bed, Flou. Nightstands, Modà chest of drawers. Floor lamp, marset 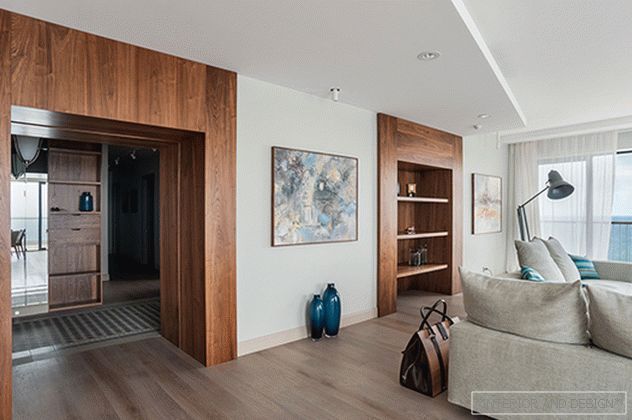
When choosing a kitchen, Eco chose the Italian brand Pedini. Modules that combine wood and milky-white lacquer in decoration with smooth facades without handles do not look like kitchen ones. “We really like this factory: it produces models of technologically advanced, interesting lines, in properly selected materials. In general, this is a very modern kitchen, at the same time “homely”, cozy, ”explains Larisa Zemtseva. Customers love to cook, so they equipped the kitchen on a professional level, installed Gaggenau and Liebherr German brands, the Grohe Red filter system with boiling water supply function. Built-in appliances look harmoniously next to decorative items on the open shelves. The hood is built into the island - nothing hangs from the ceiling and does not interfere with the view of the sea. At first, they wanted to make the floor in the open space uniform, to lay parquet everywhere, but since the house is often cooked, they put tiles in the kitchen area - a beautiful “carpet” with geometric patterns appeared.
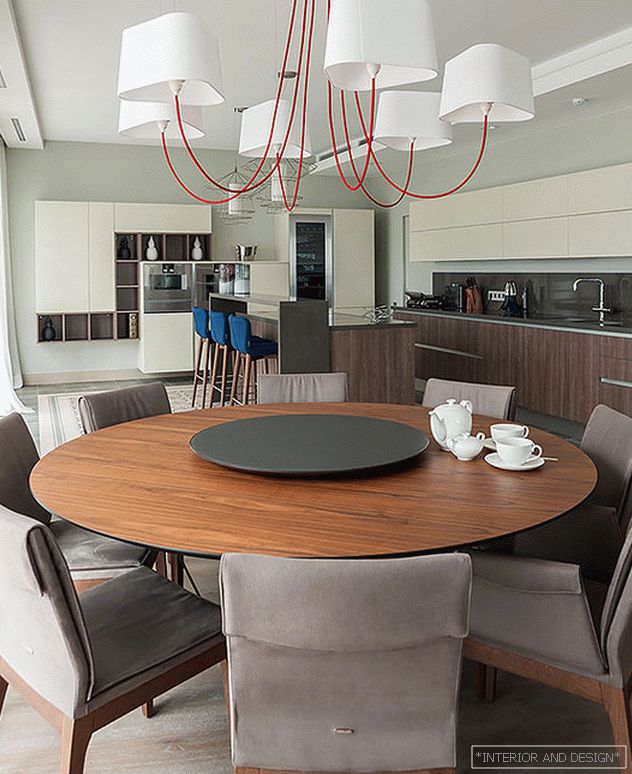 The dining room is marked with a chandelier in the expressive lines of Designheure. Oven, microwave oven, induction hob, dishwasher, dishwasher heater - all Gaggenau. Refrigerator and wine cabinet Liebherr. Grohe mixer.
The dining room is marked with a chandelier in the expressive lines of Designheure. Oven, microwave oven, induction hob, dishwasher, dishwasher heater - all Gaggenau. Refrigerator and wine cabinet Liebherr. Grohe mixer. 