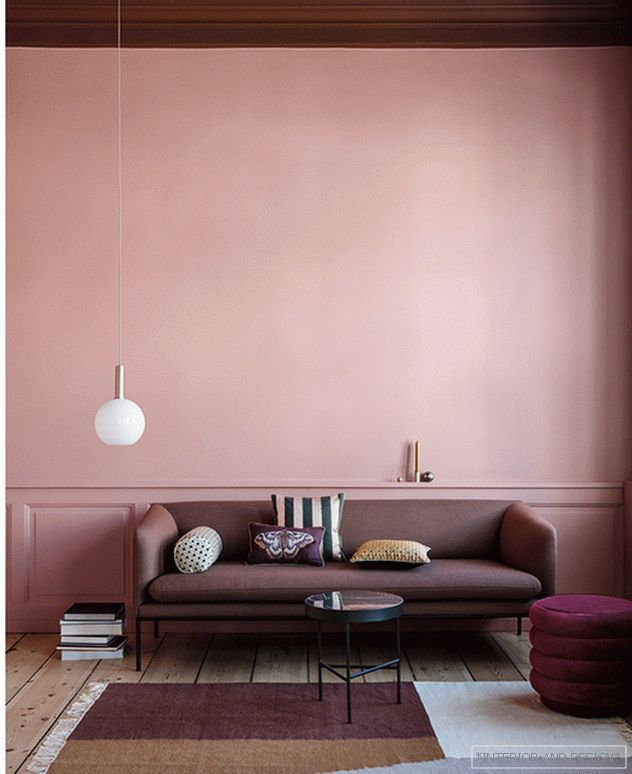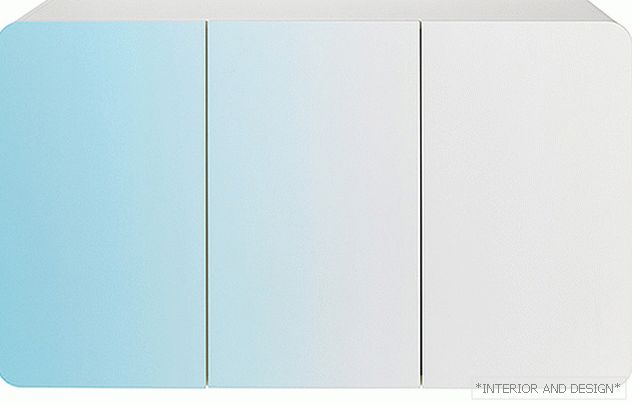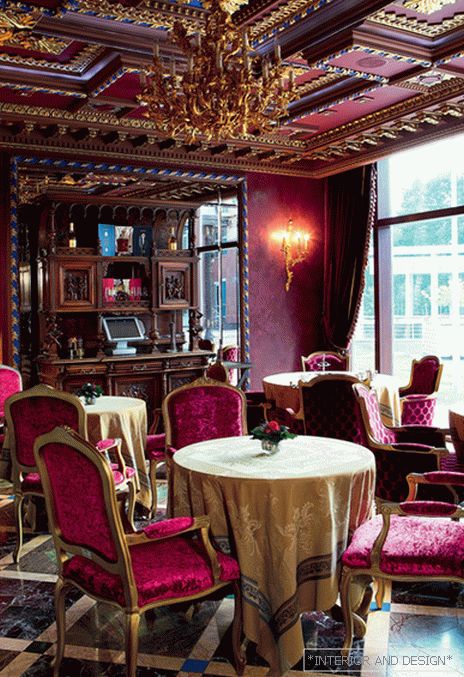house with a total area of 1200 m2
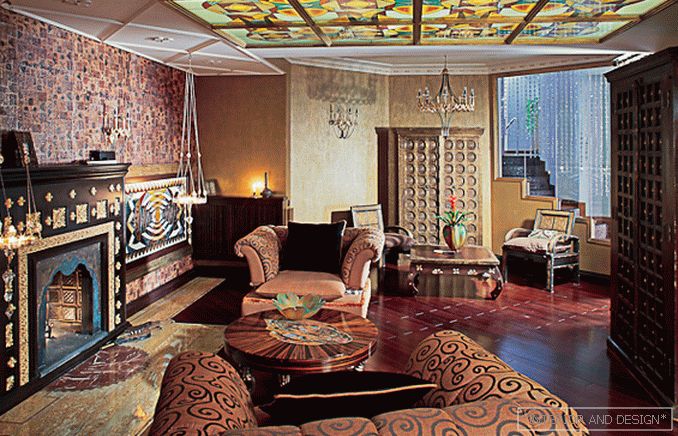
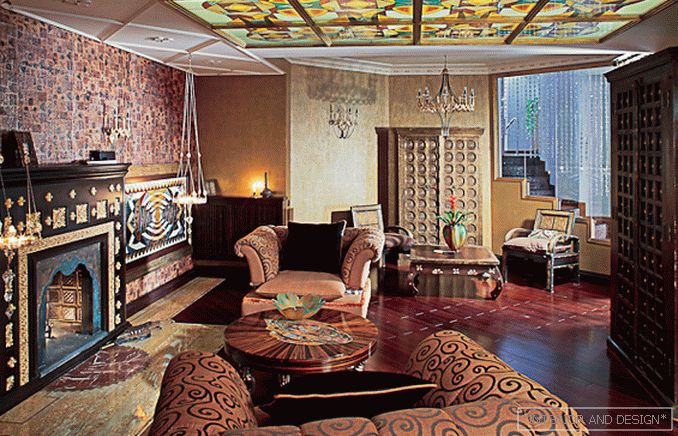
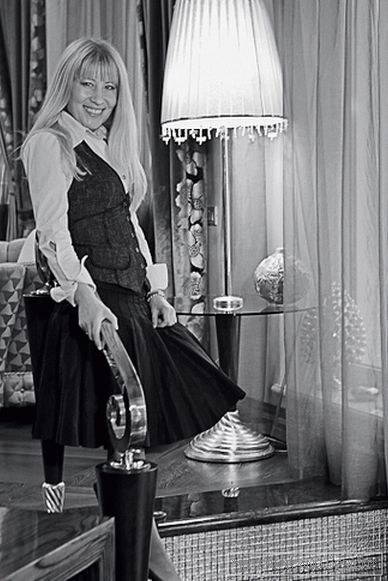
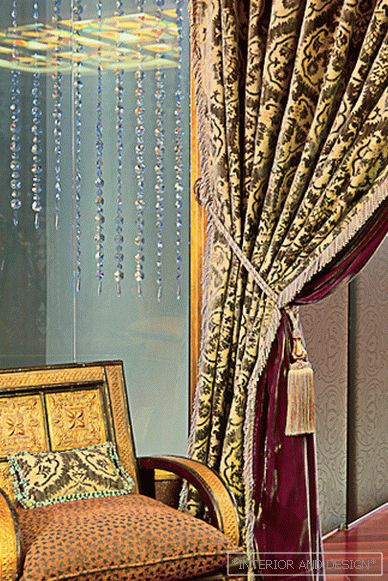
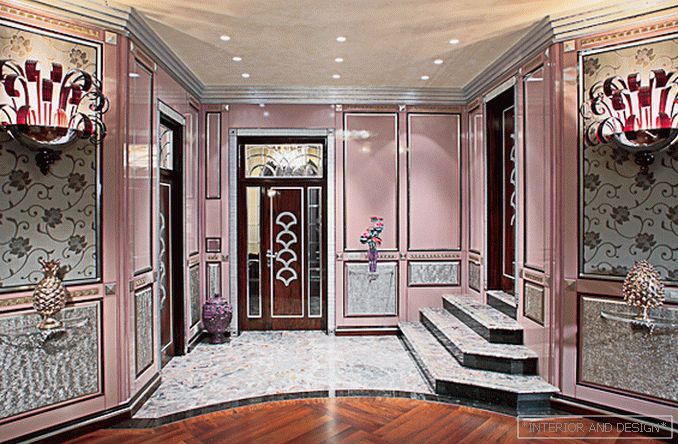
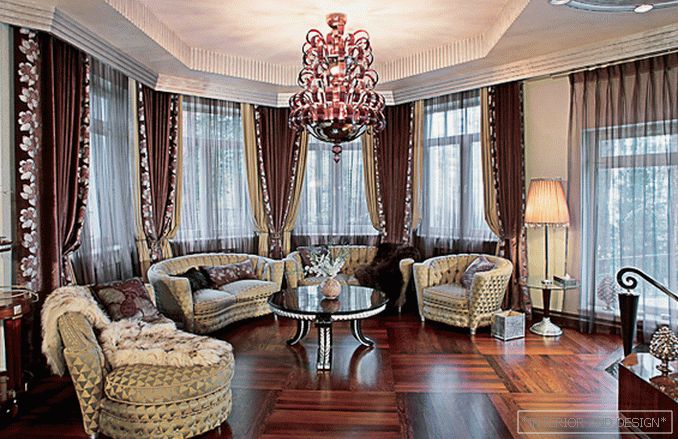
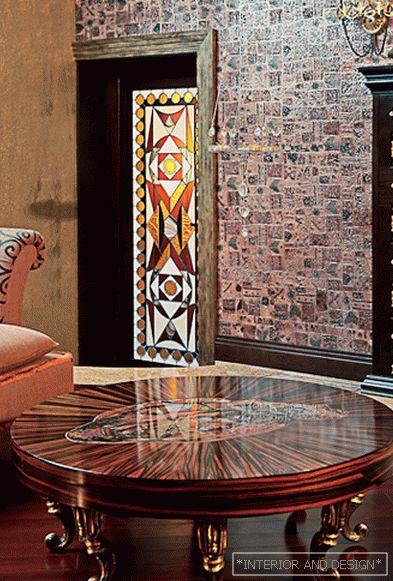
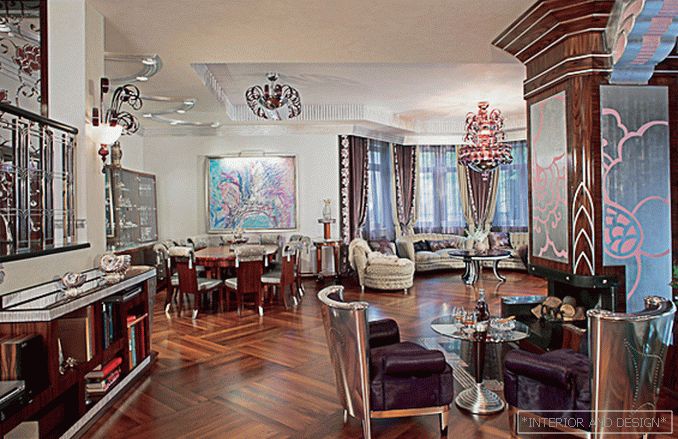
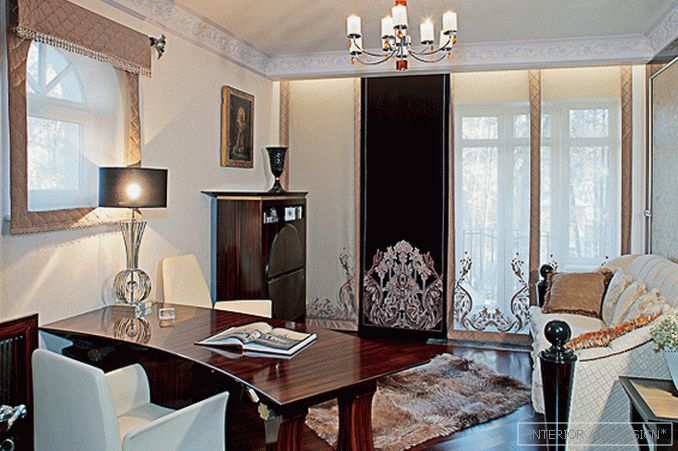
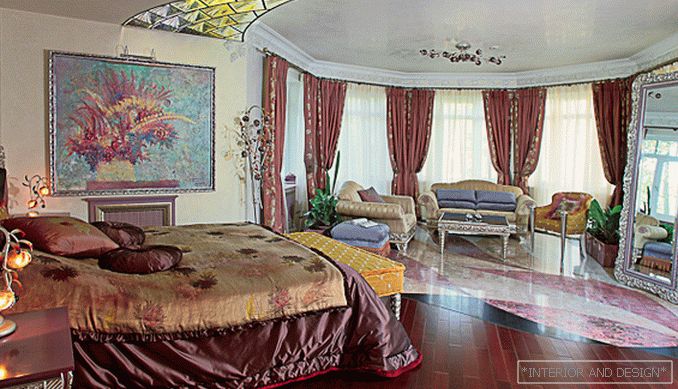
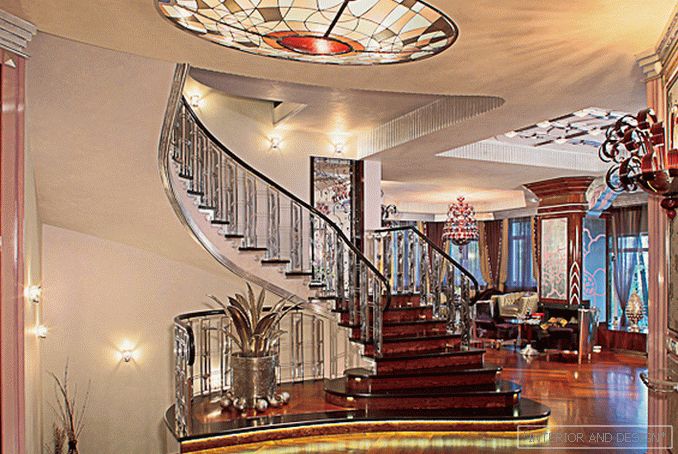 Passing the gallery
Passing the gallery A photo: Sergey Morgunov
Text: Andrey Presnov
Project author: Irina Gorshkova
Architect: Igor Gorshkov
Designer: Maria Fomina
Magazine: de Luxe Classic N1 (6) 2010
The building has four levels. On the ground floor there is a swimming pool, billiard room, fireplace and wine cellar. On the first - a large living room. The second floor is a private area with the master bedroom, children's and offices. A level up is the gym. The living room has become a backbone element of the layout. Life around the house is built around it, it also serves as a link between other functional areas. There are two fireplaces, a dining room, a sofa with a TV set and a resting place with a beautiful onyx panel decorated with live orchids. Here are going to the family and guests of the house. The author tried to fill the living room with natural light as much as possible, so on clear days it is literally flooded with sunlight. However, this fullness of light is characteristic of the whole house as a whole. So its interior looks lighter and more harmonious.
At the same time, it is stylistically heterogeneous. Initially, the customers planned to design it in the spirit of Art Nouveau, but when the finishing work had already begun, they realized that Art Deco is closer to them. These so different styles are complemented by oriental motifs: on the ground floor, the tone is set by furniture from Zanzibar. Adjacent antique furniture from Europe is adjacent to it. The author admits that it was very difficult to combine all this in one interior. But she was helped by the fact that the rest of the furnishings in this house were made according to her own sketches. And they became a kind of connecting links between stylistically different elements of space. But the most ambitious task for Irina was the decoration of the house. She personally thought through every detail of the interior. For its decoration, stained glass windows, chasing, crystal curtains, stucco molding, wall paintings were used. The radiator grilles and stair railings, made in the style of steel, became a real work of art.
Even plaster moldings and baseboards were first painted and then made by special order. Finishing materials were selected traditional - stone, wood, metal, glass, concrete. But if we talk about stone, then in addition to marble and granite here you can find semi-precious rhodonite and jasper. Silver is used along with stainless steel. In short, this house is full of exclusive, decorative solutions developed especially for it, so its owners can be sure that there is no other such thing.
Project author

