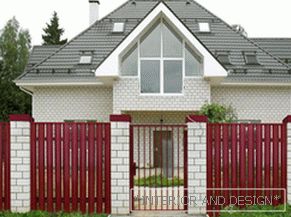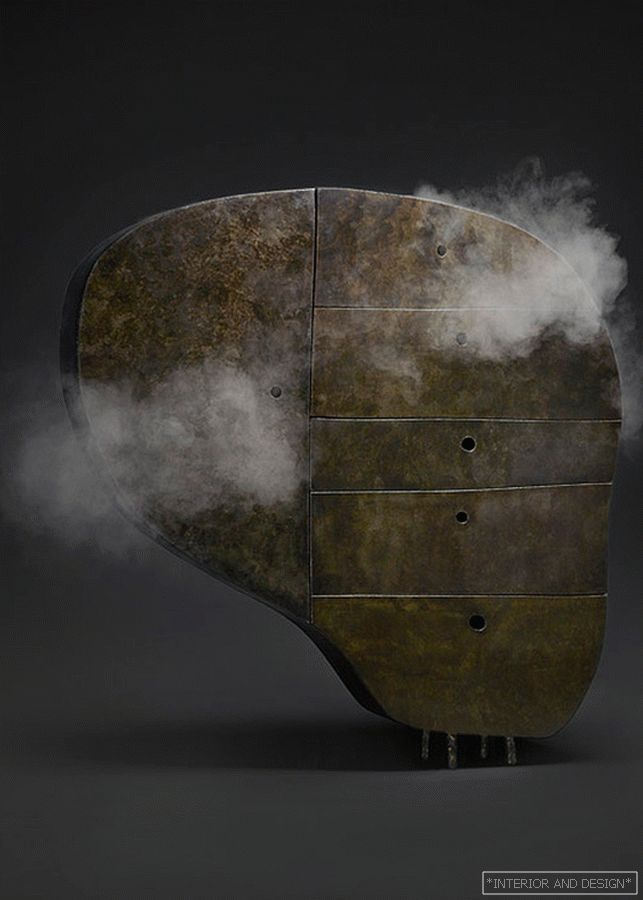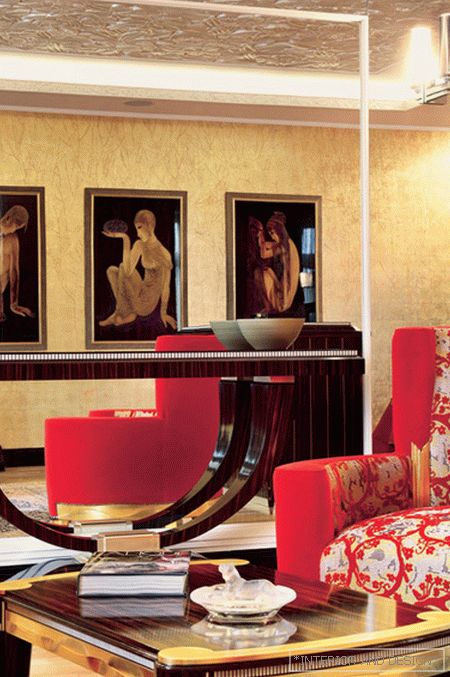Сasa of Paul & Sigi — один из первых проектов студии MXMA Architecture & Design. Она была основана в 2016 году, хотя ее создатель Maxim Moro — архитектор с многолетним стажем. Как рассказывает Maxim Moro, образ интерьера подсказал парк Лафонтен, который расположен неподалеку от дома, особенно вдохновляли кроны деревьев с пышной листвой.
Related: Hotel in the Alps: a new concept of "eco-luxury" - an open-air room
Duplex apartment located in the building of the beginning of XX century in one of the most pleasant areas of Montreal - Plateau Mont-Royal. He is loved by young families, students, IT specialists. The authors turned to relevant eco-stylistics, enriched the minimalist space with an active and warm oak texture.
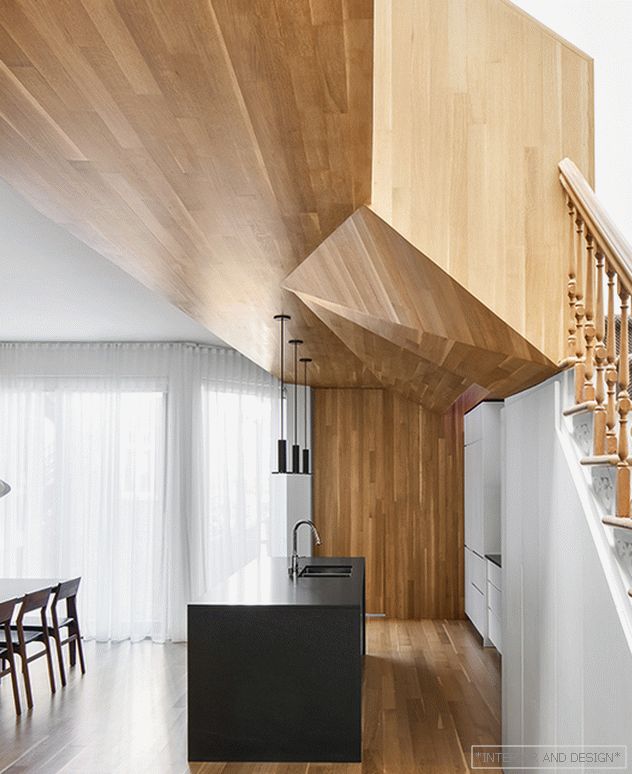 The surface of the ceiling smoothly flows into the design of the stairs. Overhanging volume marks the kitchen area. The main interior material is white oak (supplied by Bois Franc Lavallée). The island is made of granite Nero Assoluto.
The surface of the ceiling smoothly flows into the design of the stairs. Overhanging volume marks the kitchen area. The main interior material is white oak (supplied by Bois Franc Lavallée). The island is made of granite Nero Assoluto. 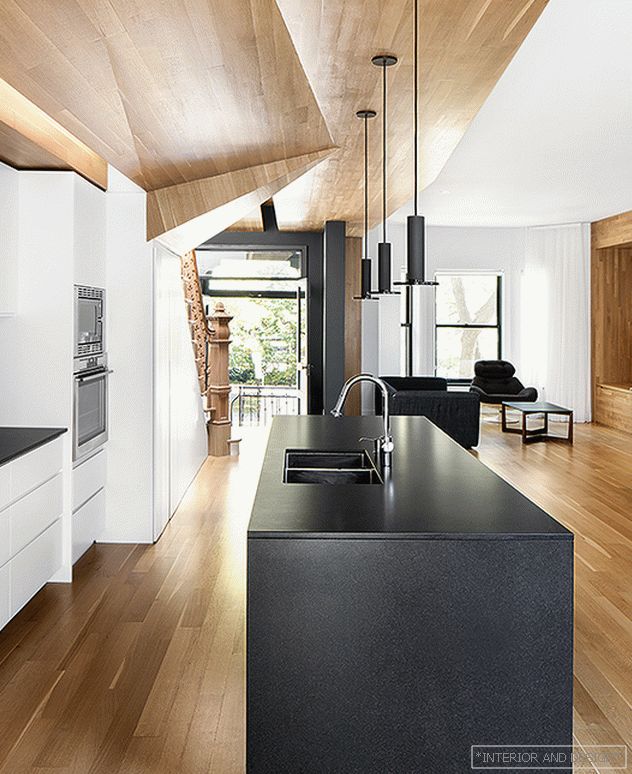 The broken lines of the ceiling enliven the laconic open space. The crowns of the trees in the park Lafontaine - a full element of the interior, joyful color accent in the fashionable tonality of Greenery.
The broken lines of the ceiling enliven the laconic open space. The crowns of the trees in the park Lafontaine - a full element of the interior, joyful color accent in the fashionable tonality of Greenery. 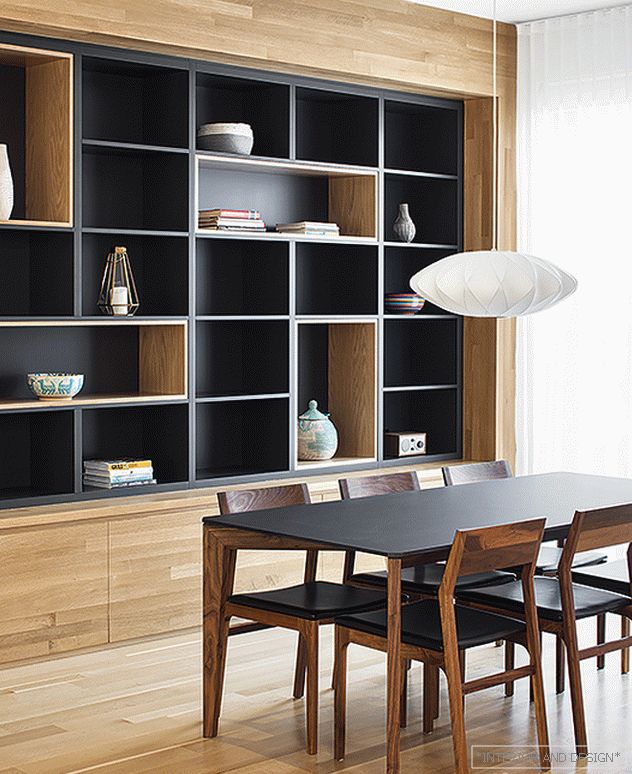 In detached objects used walnut. The table top is made from Fenix NTM®, an advanced practical material based on nanotechnology.
In detached objects used walnut. The table top is made from Fenix NTM®, an advanced practical material based on nanotechnology. The apartment is unusually a lot of natural wood. It is on the floor, on the ceiling and walls, in the enclosure of the stairs, in the built-in wardrobes and racks. The abundance of the tree is even more obvious because the authors everywhere used one breed - white oak. Smooth surfaces give way to complex, broken; the ceiling flows into the design of the stairs, the overhanging volume marks the kitchen area - in the absence of decor, architectural details enliven the house.
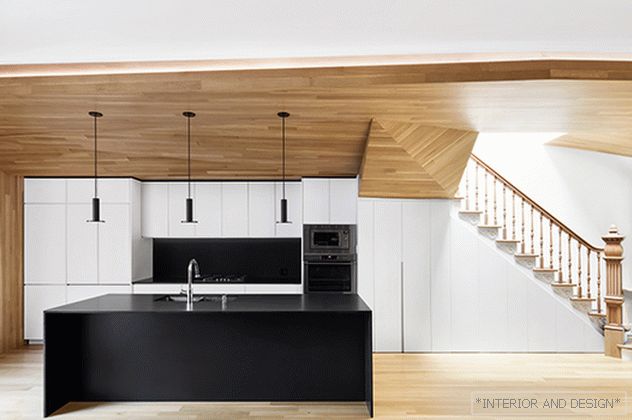 The staircase fences are made unexpectedly traditional, which makes an interesting contrast to the ultra-modern space.
The staircase fences are made unexpectedly traditional, which makes an interesting contrast to the ultra-modern space. The kitchen consists of two contrasting elements: black island (material: granite Nero Assoluto) and a white line of cabinets (finish: matt varnish). Smooth white surfaces do not look like a kitchen and are in perfect harmony with oak. Cabinets fill and volume under the stairs - the architect optimally used every centimeter. The table top of the dinner table is made of advanced Fenix material - it is exactly the same color as the island. Shelves of the built-in racks are painted in the same tone. The minimum set of materials and colors makes the eye concentrate on the beauty and quality of space.
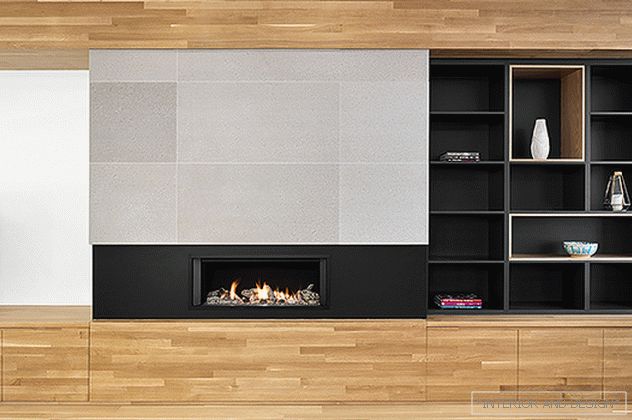 A new material appears in the fireplace area - Otto Grigio gray porcelain stoneware from Vancouver’s Stonetile brand.
A new material appears in the fireplace area - Otto Grigio gray porcelain stoneware from Vancouver’s Stonetile brand. 
